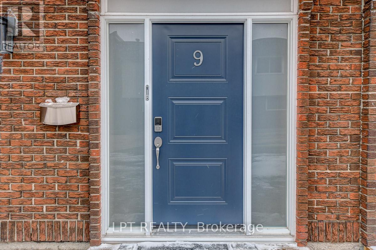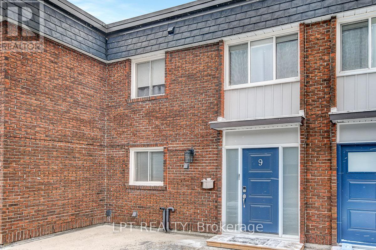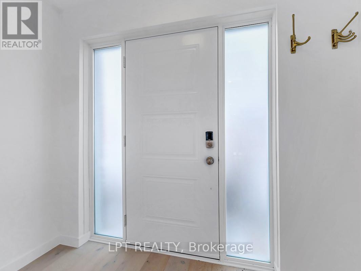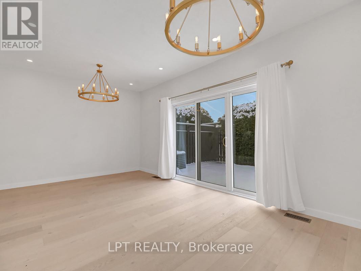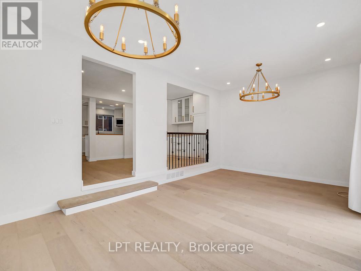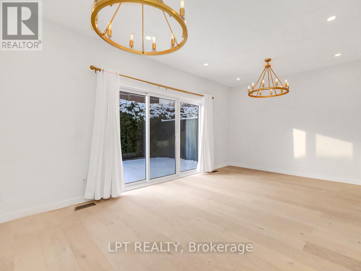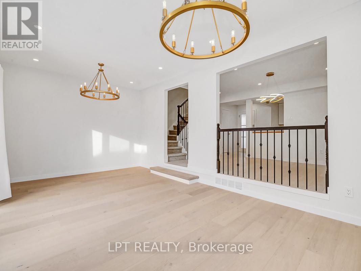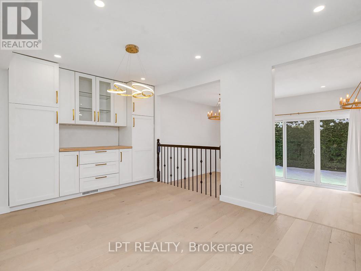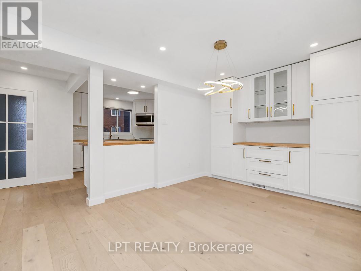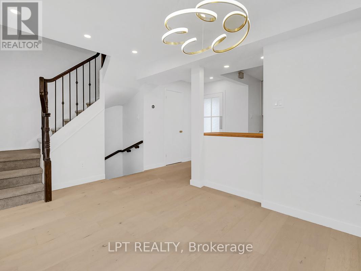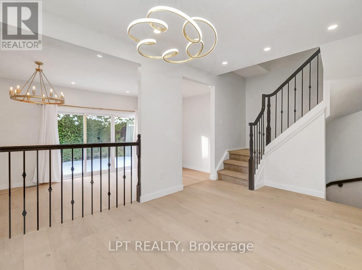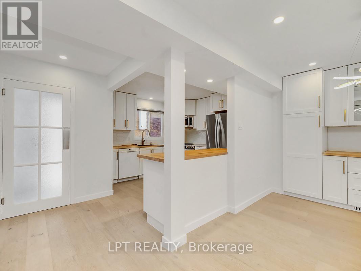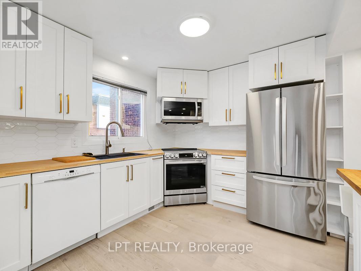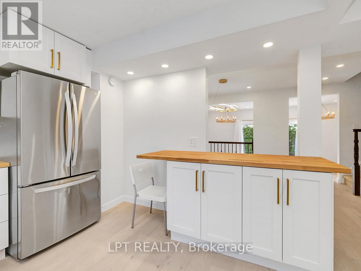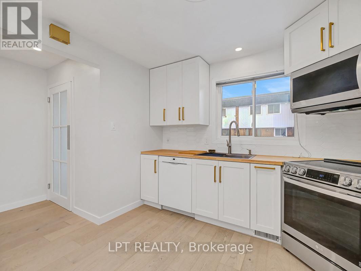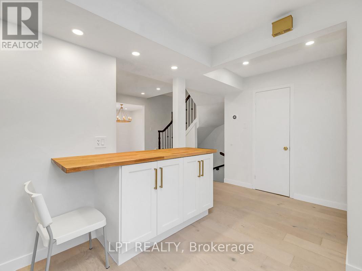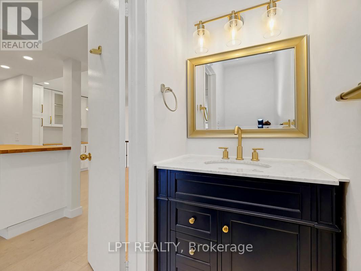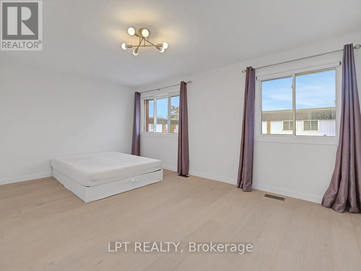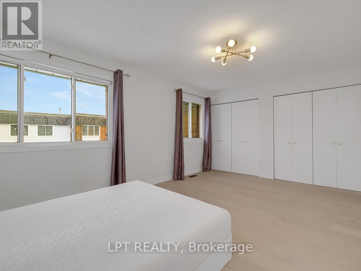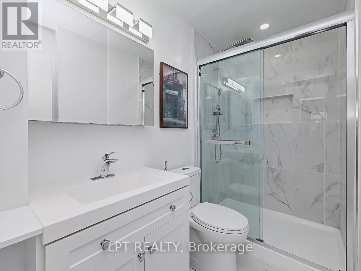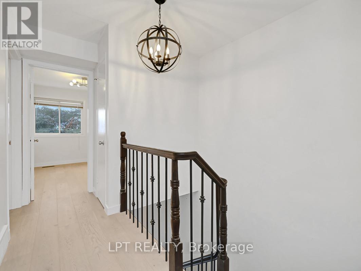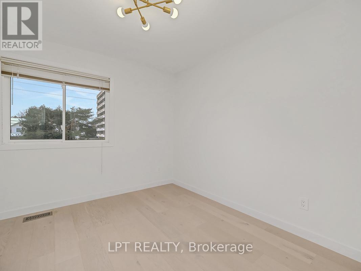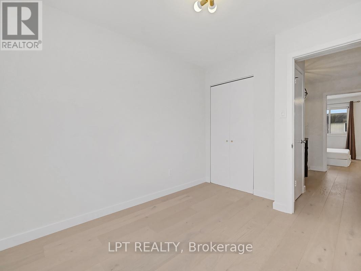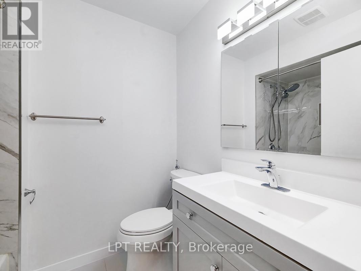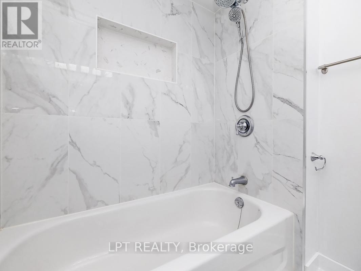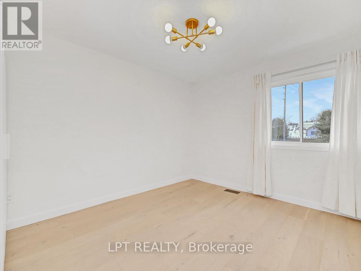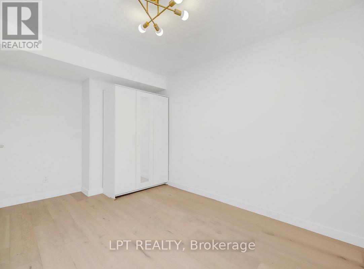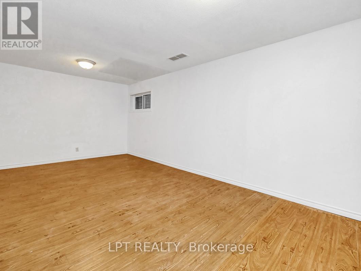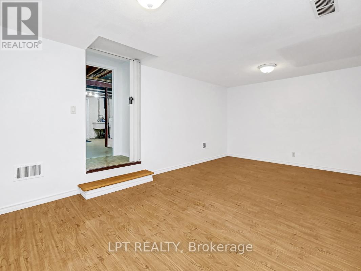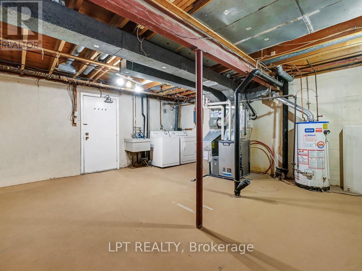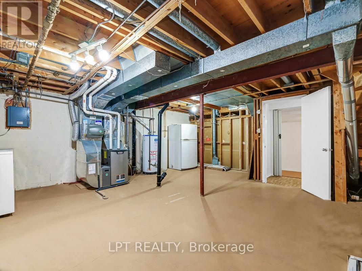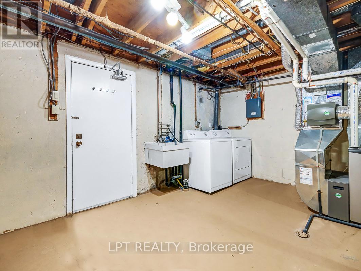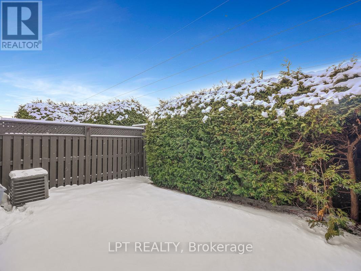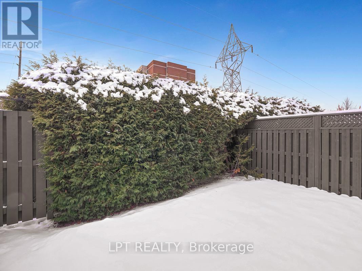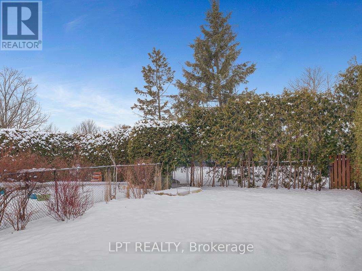3 卧室
3 浴室
1200 - 1399 sqft
中央空调
风热取暖
$485,000管理费,Water, Insurance
$716.44 每月
Beautifully renovated with modern interior, move-in ready townhome boasting 3 bedrooms and 2.5 bathrooms. From the moment you step through the brand-new front door (2022), you'll be greeted by an abundance of natural light in the foyer. Modern upgrades throughout include a new AC unit (2022), new stainless-steel appliances (stove range, microwave, and refrigerator) (2022), new flooring all throughout (2022) and a fully renovated powder room (2022). All new plumbing and electrical throughout the house. The open-concept main floor features: A spacious & renovated kitchen with a large island that flows into the dining room (2022). Large sink with features like glass rinser, faucet and under the sink soap storage (2022). Huge built-in pantry/storage in the dining area (2022). Step outside through secure patio doors to enjoy a fully fenced and hedged backyard with a gate leading to Pathway into the neighbourhood park. Sharel park offers a variety of amenities, including a children's playground, open green spaces for relaxation, a basketball court, & areas suitable for other sports activities. Upstairs, you'll find: A primary bedroom with a 3-piece ensuite with shower, two additional generously sized bedrooms. An additional fully renovated bathroom with bathtub. New flooring all throughout second floor. The basement offers a versatile space for a rec room, home office or guest space and also provides direct access to underground parking, a rare convenience, especially during winter. Security cameras provide added peace of mind. Additional Fridge in the basement. **EXTRAS** Condo Amenities & Services: Water, General Maintenance, Pool, Fire Safety System, Plumbing, Garage, Garbage Pick Up, Landscaping, Snow Removal, Building Insurance, Management Fees, Parking Lot Lease, Parking Lot Security, & Reserve Fund. (id:44758)
房源概要
|
MLS® Number
|
X12129081 |
|
房源类型
|
民宅 |
|
社区名字
|
3609 - Guildwood Estates - Urbandale Acres |
|
社区特征
|
Pet Restrictions |
|
特征
|
阳台, In Suite Laundry |
|
总车位
|
1 |
详 情
|
浴室
|
3 |
|
地上卧房
|
3 |
|
总卧房
|
3 |
|
赠送家电包括
|
洗碗机, 烘干机, Hood 电扇, 微波炉, 炉子, 洗衣机, 窗帘, Two 冰箱s |
|
地下室进展
|
部分完成 |
|
地下室类型
|
全部完成 |
|
空调
|
中央空调 |
|
外墙
|
砖 |
|
客人卫生间(不包含洗浴)
|
1 |
|
供暖方式
|
天然气 |
|
供暖类型
|
压力热风 |
|
储存空间
|
2 |
|
内部尺寸
|
1200 - 1399 Sqft |
|
类型
|
联排别墅 |
车 位
土地
房 间
| 楼 层 |
类 型 |
长 度 |
宽 度 |
面 积 |
|
二楼 |
主卧 |
5.15 m |
3.34 m |
5.15 m x 3.34 m |
|
二楼 |
浴室 |
2.58 m |
1.33 m |
2.58 m x 1.33 m |
|
二楼 |
第二卧房 |
4.1 m |
3.19 m |
4.1 m x 3.19 m |
|
二楼 |
第三卧房 |
3.39 m |
2.7 m |
3.39 m x 2.7 m |
|
二楼 |
浴室 |
2.15 m |
1.68 m |
2.15 m x 1.68 m |
|
地下室 |
设备间 |
6.3 m |
5.82 m |
6.3 m x 5.82 m |
|
地下室 |
娱乐,游戏房 |
5.69 m |
3.36 m |
5.69 m x 3.36 m |
|
一楼 |
客厅 |
5.79 m |
3.49 m |
5.79 m x 3.49 m |
|
一楼 |
餐厅 |
4.78 m |
2.97 m |
4.78 m x 2.97 m |
|
一楼 |
厨房 |
3.32 m |
3.3 m |
3.32 m x 3.3 m |
|
一楼 |
浴室 |
1.98 m |
0.88 m |
1.98 m x 0.88 m |
https://www.realtor.ca/real-estate/28270607/9-1821-walkley-road-ottawa-3609-guildwood-estates-urbandale-acres


