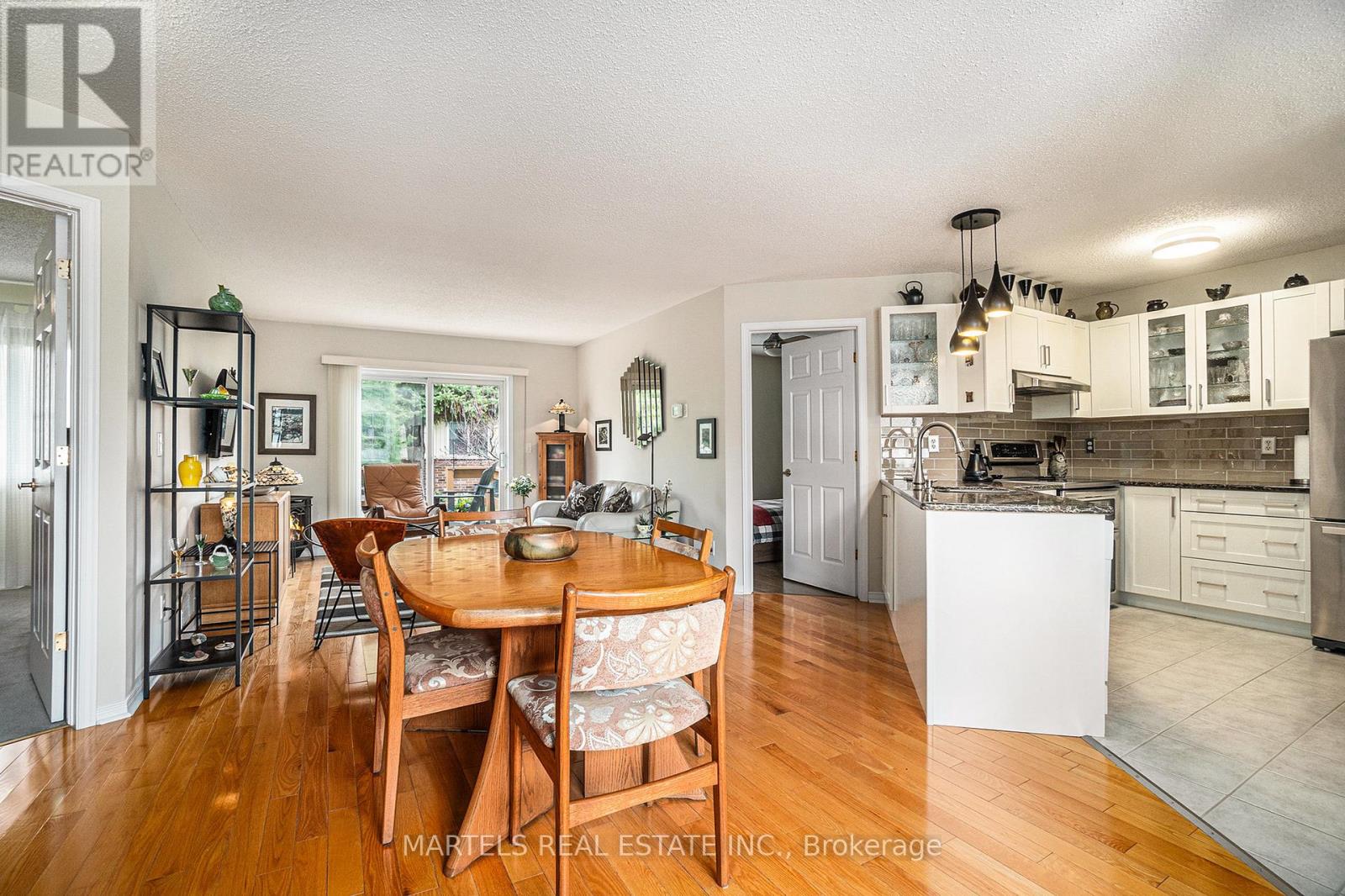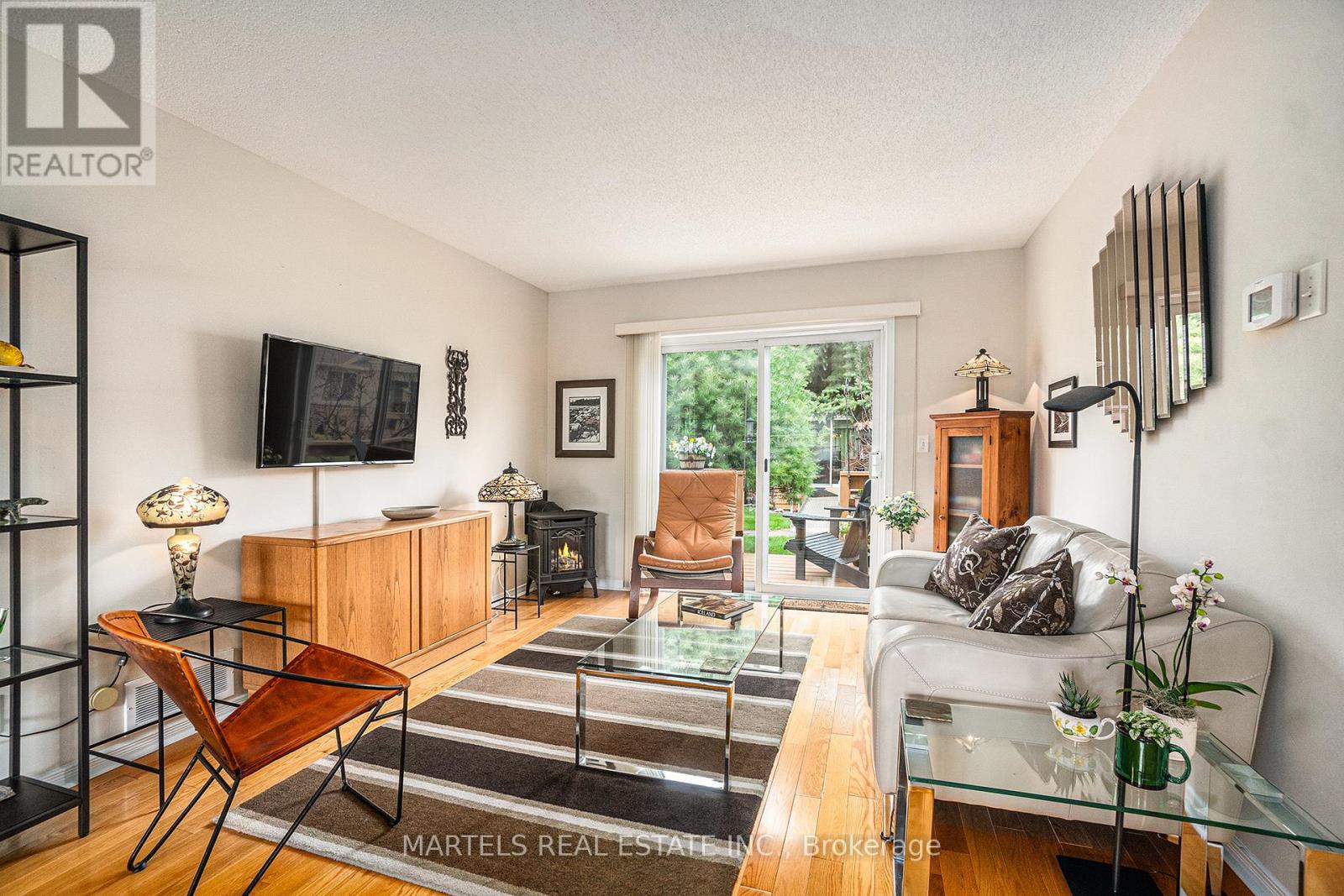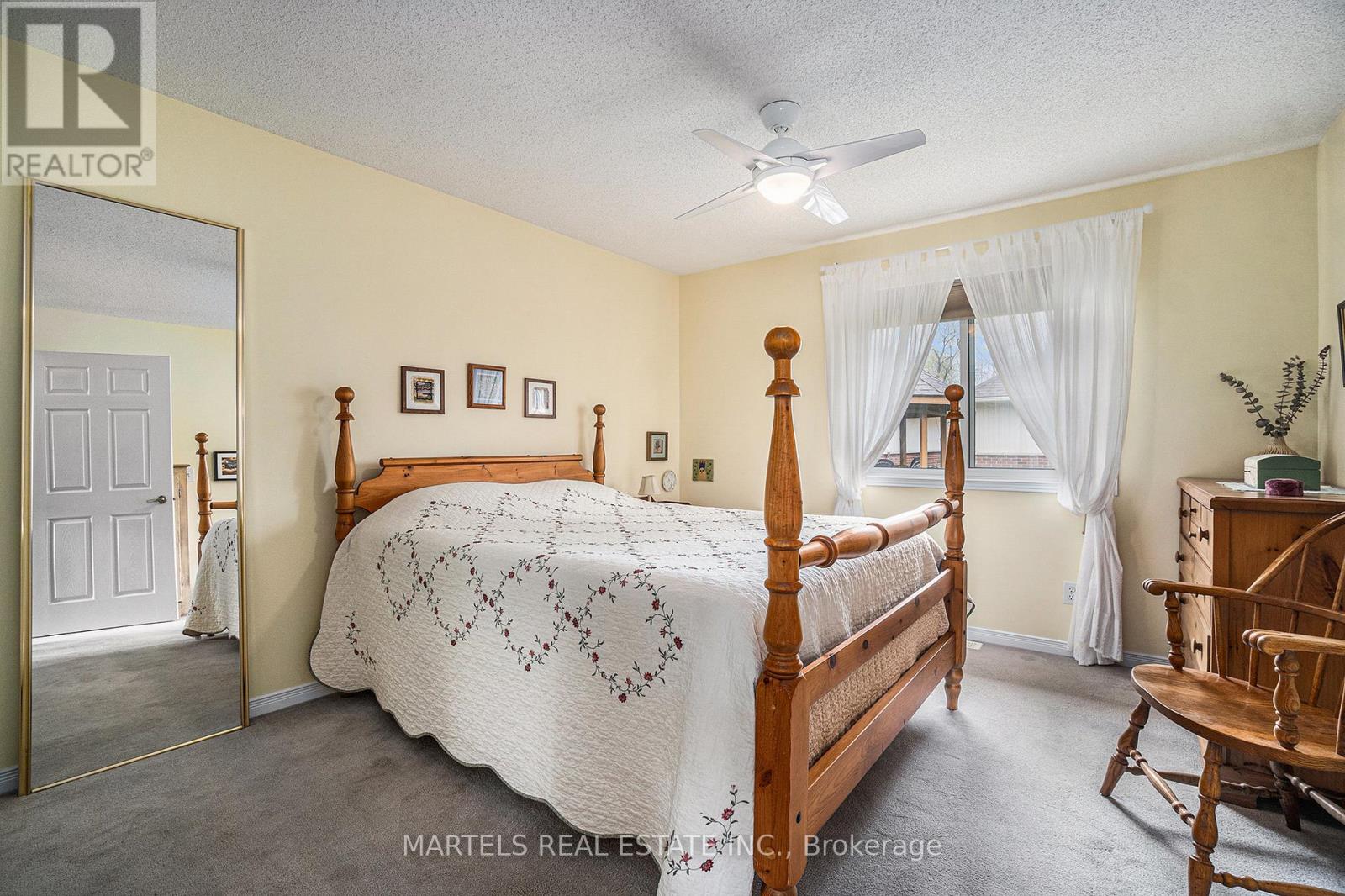2 卧室
1 浴室
1000 - 1199 sqft
平房
壁炉
中央空调
风热取暖
Landscaped
$419,900管理费,Common Area Maintenance, Parking, Insurance
$497 每月
Looking to simplify your lifestyle without sacrificing space, charm, or community? This rare gem in the heart of Old Stittsville is in a meticulously kept 55+ LIFE LEASE unit in a COMMUNITY - not a CONDO, but better. Well managed with a healthy reserve fund and low monthly fees that INCLUDE property taxes. Unlike typical condo apartments, this semi-detached END UNIT BUNGALOW offers the freedom of private entry, a small yard to tend your flowers, and even a full basement for added space PLUS there are NO Land transfer tax to pay. Surrounded by perennial gardens and just steps from a medical centre, pharmacy, post office, and library. Enjoy the heritage feel & warmth of Stittsville Village with shops, cafes, recreational spaces and wooded trails. Beautifully RENOVATED KITCHEN w/quartz counters, glass tile backsplash, clever storage solutions, plus walk-in pantry. The spa-inspired bathroom offers heated ceramic floors, a soaker tub, and walk-in glass shower w/bench seat. DINING can be by sunny front window or by the kitchen, as seen, freeing window area for reading and relaxing. The light filled LIVING ROOM boasts a gas fireplace (Small wood stove style), hardwood floors and patio doors that open onto a private deck and community gardens with gazebo and mature trees. SPACIOUS MASTER BEDROOM has cosy carpeting, while smaller bedroom has cork flooring and mirrored closet, functioning as bedroom or study. Large unfinished basement offers endless opportunities for use or development. It currently has the laundry facilities but these could be moved with a stacked washer dryer to kitchen pantry (It is ready to be connected). Furnace 2015 - Serviced annually, HWT (owned) 2023, A/C 2023. Don't miss this opportunity to secure a tastefully updated, low-maintenance, and affordable residence in a truly special community. Why rent when yo can own your own home and build equity? (id:44758)
房源概要
|
MLS® Number
|
X12156082 |
|
房源类型
|
民宅 |
|
临近地区
|
Stittsville |
|
社区名字
|
8203 - Stittsville (South) |
|
社区特征
|
Pet Restrictions |
|
特征
|
In Suite Laundry |
|
总车位
|
1 |
|
结构
|
Deck |
详 情
|
浴室
|
1 |
|
地上卧房
|
2 |
|
总卧房
|
2 |
|
公寓设施
|
Visitor Parking, Fireplace(s) |
|
赠送家电包括
|
Blinds, 洗碗机, 烘干机, Hood 电扇, Water Heater, 炉子, 洗衣机, 冰箱 |
|
建筑风格
|
平房 |
|
地下室进展
|
已完成 |
|
地下室类型
|
N/a (unfinished) |
|
空调
|
中央空调 |
|
外墙
|
砖, 乙烯基壁板 |
|
Fire Protection
|
Smoke Detectors |
|
壁炉
|
有 |
|
Fireplace Total
|
1 |
|
Flooring Type
|
Ceramic, Hardwood, Cork |
|
供暖方式
|
天然气 |
|
供暖类型
|
压力热风 |
|
储存空间
|
1 |
|
内部尺寸
|
1000 - 1199 Sqft |
|
类型
|
Other |
车 位
土地
|
英亩数
|
无 |
|
Landscape Features
|
Landscaped |
|
规划描述
|
住宅 R3z |
房 间
| 楼 层 |
类 型 |
长 度 |
宽 度 |
面 积 |
|
一楼 |
门厅 |
1.2 m |
1.16 m |
1.2 m x 1.16 m |
|
一楼 |
起居室 |
2.13 m |
1.2 m |
2.13 m x 1.2 m |
|
一楼 |
餐厅 |
4.7 m |
2.98 m |
4.7 m x 2.98 m |
|
一楼 |
客厅 |
3.88 m |
3.85 m |
3.88 m x 3.85 m |
|
一楼 |
厨房 |
3.42 m |
2.7 m |
3.42 m x 2.7 m |
|
一楼 |
洗衣房 |
0.6 m |
0.6 m |
0.6 m x 0.6 m |
|
一楼 |
Pantry |
0.95 m |
0.46 m |
0.95 m x 0.46 m |
|
一楼 |
主卧 |
3.83 m |
3.27 m |
3.83 m x 3.27 m |
|
一楼 |
卧室 |
3.83 m |
2.51 m |
3.83 m x 2.51 m |
|
一楼 |
浴室 |
2.65 m |
2.36 m |
2.65 m x 2.36 m |
https://www.realtor.ca/real-estate/28329497/9-9-daphne-crescent-n-ottawa-8203-stittsville-south





















