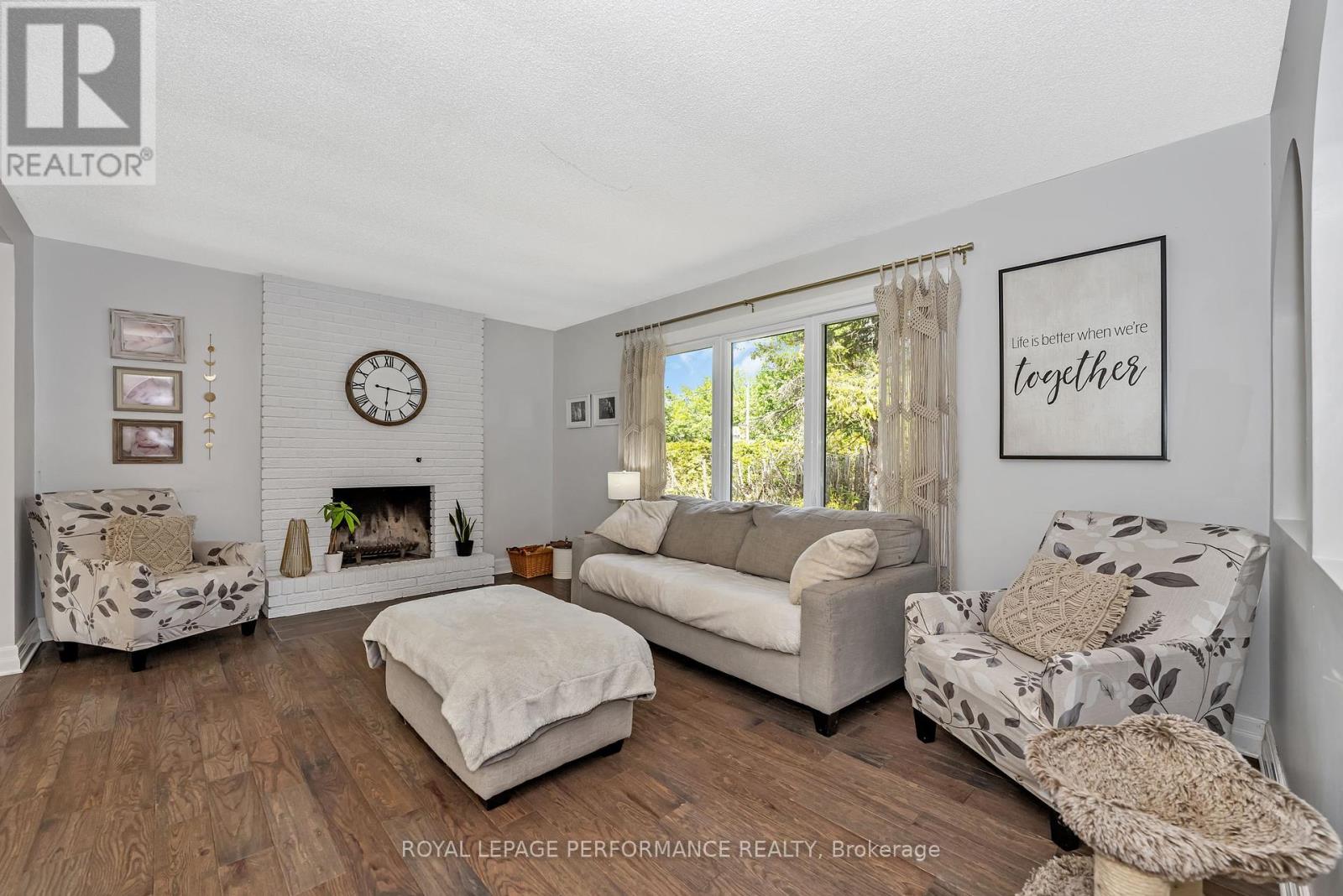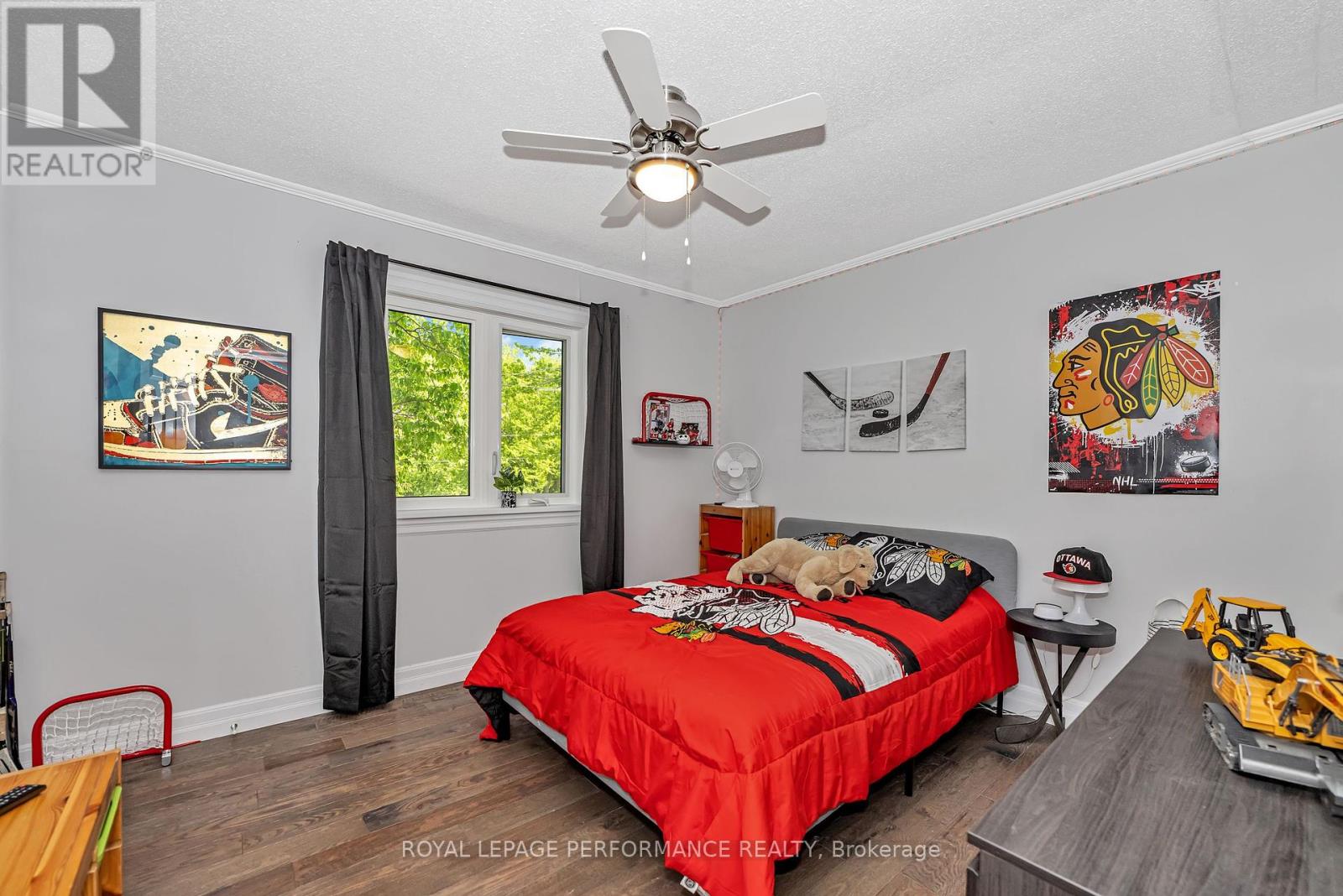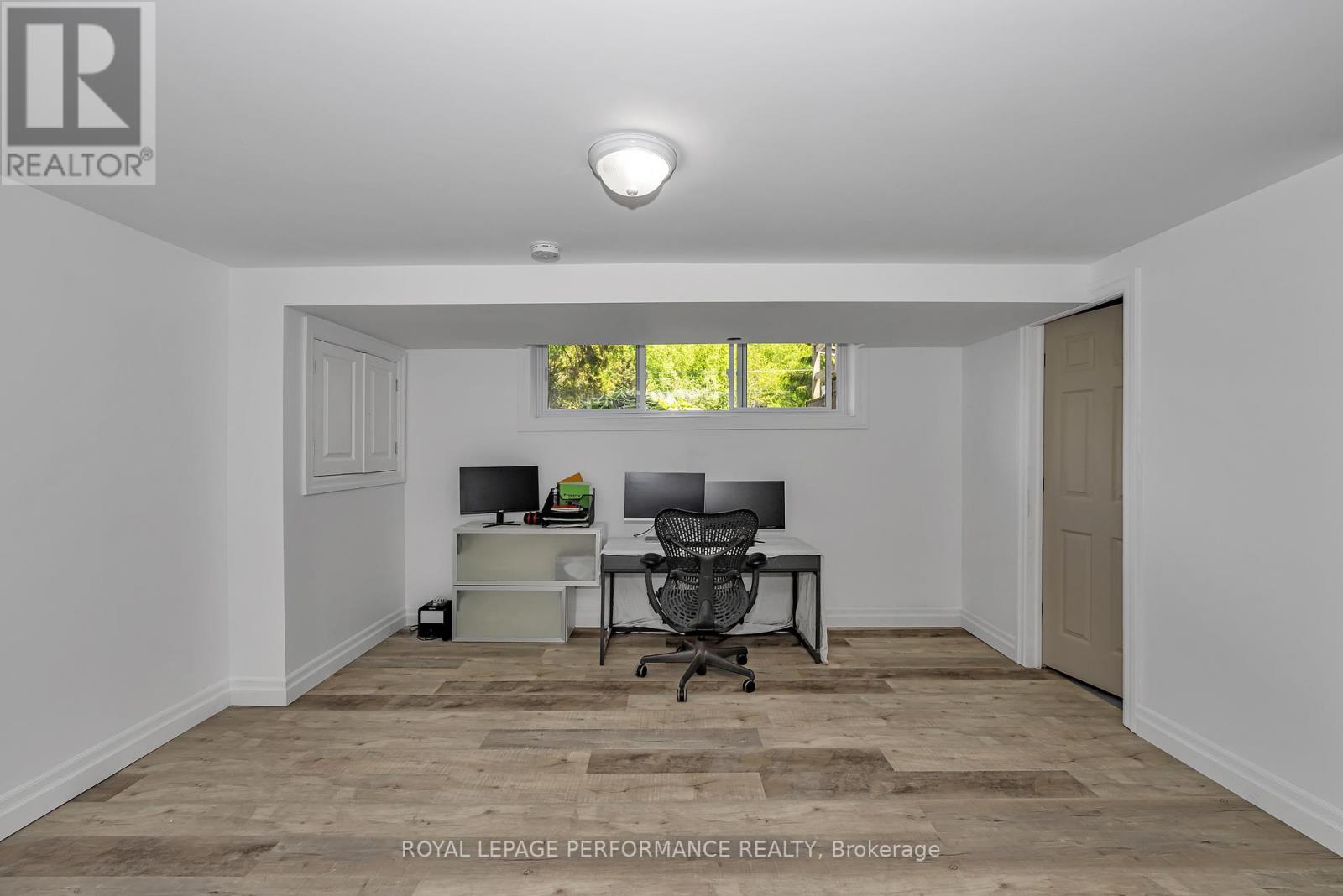4 卧室
3 浴室
2000 - 2500 sqft
壁炉
On Ground Pool
中央空调
风热取暖
$859,900
STOP the CAR! This is NO Drive By!! New to market, this 4 bedroom side split will not disappoint with over $215,000 in upgrades over the past 2 years. Situated on an acre lot, with an impressive Curb Appeal, Functional floorplan, and Income Generating Potential from the 700 sq ft LOFT above the Garage .This split level design allows for separate personal living space yet still maintains that feeling of connectedness. Rich Cherry Cabinetry, quartz countertops, and the popular " must have " Centre Island elevates the feel & functionality in the generous sized Kitchen & Dining space. Relax with guests in front of the wood burning Fire Place in the Living Room or catch up on Netflicks in your cozy casual Family Room which can accommodate a home office . The versatile Mud Room can be one of your most appreciated spaces as its quite large and offers direct access to outside and includes a 3 piece Bath. If you're still wanting additional living space for a kids' play area, home gym, or another TV area , check out the lower level .The LOFT space is drywalled , insulated and has electrical installed. The large windows allow for natural light to flood the space and offers views of the private treed rear yard. Potential development options could include Secondary Dwelling, Home Business, Yoga Studio/ Gym . Just under 850 Sq Ft , the Insulated Garage serves a multi purpose as workshop , additional storage, & space to store your boat, snow mobile, motorcycle. Who says you can't have that country feel in the middle of the vibrant community of Russell? COME CHECK this ONE OUT ! (id:44758)
房源概要
|
MLS® Number
|
X12180665 |
|
房源类型
|
民宅 |
|
社区名字
|
601 - Village of Russell |
|
总车位
|
13 |
|
泳池类型
|
On Ground Pool |
详 情
|
浴室
|
3 |
|
地上卧房
|
4 |
|
总卧房
|
4 |
|
公寓设施
|
Fireplace(s) |
|
赠送家电包括
|
Water Heater, 洗碗机, 烘干机, Hood 电扇, 炉子, 洗衣机, 冰箱 |
|
地下室进展
|
部分完成 |
|
地下室类型
|
N/a (partially Finished) |
|
施工种类
|
独立屋 |
|
Construction Style Split Level
|
Sidesplit |
|
空调
|
中央空调 |
|
外墙
|
砖 Facing, 灰泥 |
|
壁炉
|
有 |
|
Fireplace Total
|
1 |
|
地基类型
|
混凝土浇筑 |
|
客人卫生间(不包含洗浴)
|
1 |
|
供暖方式
|
天然气 |
|
供暖类型
|
压力热风 |
|
内部尺寸
|
2000 - 2500 Sqft |
|
类型
|
独立屋 |
|
设备间
|
Drilled Well |
车 位
土地
|
英亩数
|
无 |
|
污水道
|
Septic System |
|
土地深度
|
300 Ft |
|
土地宽度
|
150 Ft |
|
不规则大小
|
150 X 300 Ft |
|
规划描述
|
Rv1 |
房 间
| 楼 层 |
类 型 |
长 度 |
宽 度 |
面 积 |
|
二楼 |
主卧 |
4.54 m |
3.4 m |
4.54 m x 3.4 m |
|
二楼 |
第二卧房 |
4.28 m |
3.04 m |
4.28 m x 3.04 m |
|
二楼 |
第三卧房 |
3.58 m |
3.16 m |
3.58 m x 3.16 m |
|
二楼 |
Bedroom 4 |
3.12 m |
3.1 m |
3.12 m x 3.1 m |
|
地下室 |
娱乐,游戏房 |
6.74 m |
3.2 m |
6.74 m x 3.2 m |
|
Lower Level |
家庭房 |
7.02 m |
3.58 m |
7.02 m x 3.58 m |
|
Lower Level |
浴室 |
2.2 m |
1.5 m |
2.2 m x 1.5 m |
|
Lower Level |
Mud Room |
4.3 m |
3.8 m |
4.3 m x 3.8 m |
|
一楼 |
客厅 |
5.08 m |
3.05 m |
5.08 m x 3.05 m |
|
一楼 |
餐厅 |
4.29 m |
3.45 m |
4.29 m x 3.45 m |
|
一楼 |
门厅 |
3.69 m |
2.5 m |
3.69 m x 2.5 m |
|
一楼 |
厨房 |
3.44 m |
2.99 m |
3.44 m x 2.99 m |
|
Other |
Loft |
9.47 m |
8.75 m |
9.47 m x 8.75 m |
https://www.realtor.ca/real-estate/28383033/9-bols-street-w-russell-601-village-of-russell





































