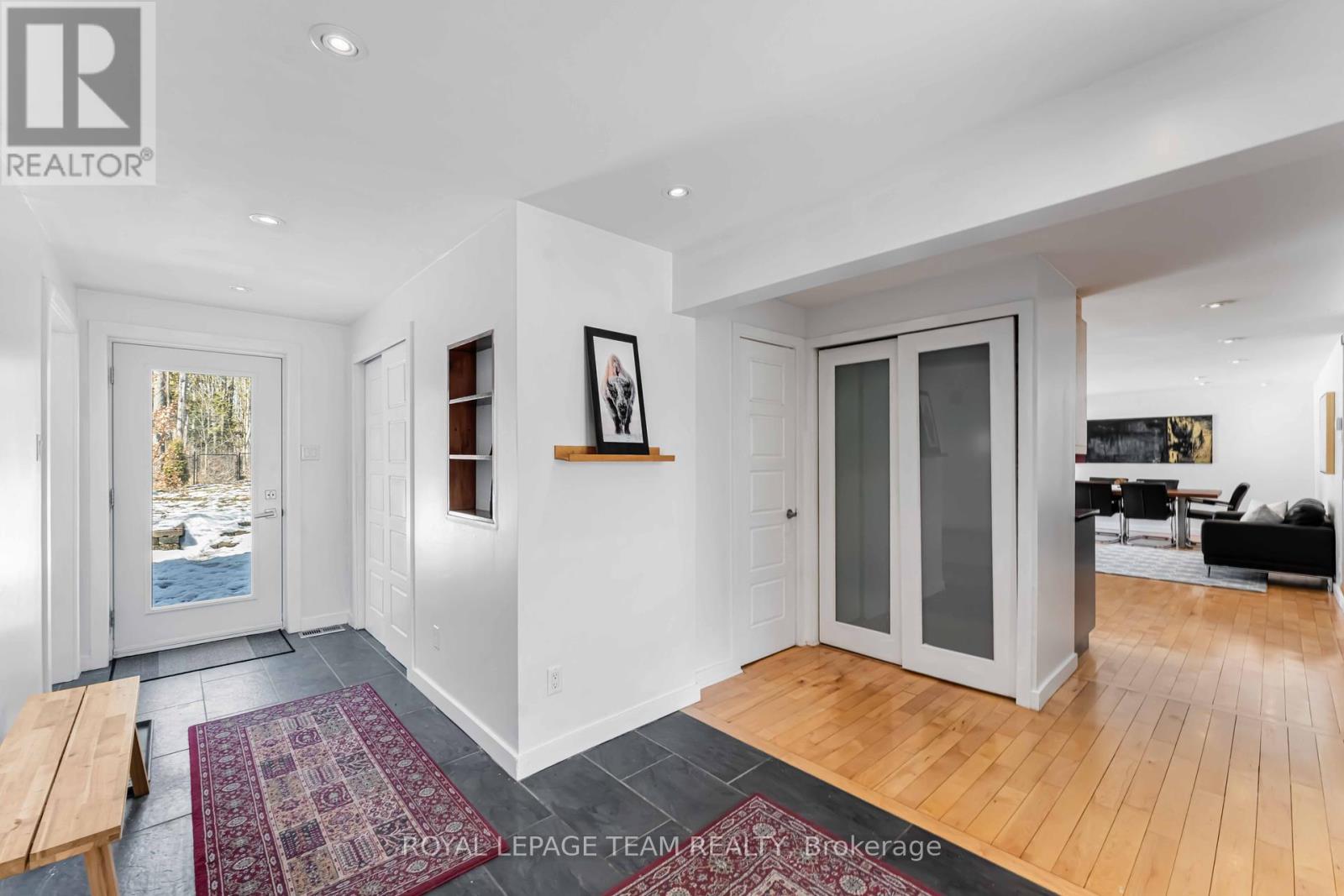3 卧室
3 浴室
壁炉
中央空调
风热取暖
Landscaped
$1,145,000
Welcome to this architecturally redesigned modern split level home with 2016 addition situated on an expansive 100' x 150' lot backing onto picturesque wooded NCC land with serene nature trails. Offers a harmonious blend of modern architecture and natural serenity, and the perfect escape just minutes to all the conveniences of city living. This spacious home features 3 bedrooms, 2.5 bathrooms, and a thoughtfully designed layout that maximizes both comfort and style. Step inside to discover gleaming hardwood flooring throughout, vaulted ceilings in the living room/den & primary bedroom, custom modern kitchen w/sleek granite countertops & convenient pantry, and premium finishes throughout ideal for everyday living & entertaining. The highlight of the addition is the luxurious primary bedroom suite, complete with a walk-in closet & spa-inspired ensuite bathroom, offering a private retreat with stunning views of the surrounding nature. Additional lower level living space contains spacious recreation room, and a den (designed as a 4th bedroom and only requiring installation of egress window). Single built-in garage offering extra storage and direct access to the home. Professionally landscaped backyard with retaining wall and beautiful perennial gardens, large custom 10' x 16' storage shed and two side decks offering the perfect spot to take in breathtaking sunsets. Fully fenced back yard directly backing onto NCC land with hiking trails accessed from backyard gate. Offers modern living in a peaceful natural setting. Don't miss your chance to own this exceptional home! (id:44758)
房源概要
|
MLS® Number
|
X12056776 |
|
房源类型
|
民宅 |
|
社区名字
|
7504 - Grenfell Glen |
|
特征
|
树木繁茂的地区, Backs On Greenbelt, Conservation/green Belt |
|
总车位
|
5 |
|
结构
|
Patio(s) |
详 情
|
浴室
|
3 |
|
地上卧房
|
3 |
|
总卧房
|
3 |
|
公寓设施
|
Fireplace(s) |
|
赠送家电包括
|
Garage Door Opener Remote(s) |
|
地下室进展
|
已装修 |
|
地下室类型
|
全完工 |
|
施工种类
|
独立屋 |
|
Construction Style Split Level
|
Backsplit |
|
空调
|
中央空调 |
|
外墙
|
灰泥 |
|
壁炉
|
有 |
|
Fireplace Total
|
1 |
|
地基类型
|
混凝土 |
|
客人卫生间(不包含洗浴)
|
1 |
|
供暖方式
|
天然气 |
|
供暖类型
|
压力热风 |
|
类型
|
独立屋 |
车 位
土地
|
英亩数
|
无 |
|
围栏类型
|
Fenced Yard |
|
Landscape Features
|
Landscaped |
|
污水道
|
Septic System |
|
土地深度
|
150 Ft |
|
土地宽度
|
100 Ft |
|
不规则大小
|
100 X 150 Ft |
|
规划描述
|
住宅 |
房 间
| 楼 层 |
类 型 |
长 度 |
宽 度 |
面 积 |
|
二楼 |
客厅 |
6.83 m |
3.83 m |
6.83 m x 3.83 m |
|
二楼 |
衣帽间 |
3 m |
3.84 m |
3 m x 3.84 m |
|
三楼 |
主卧 |
5.4 m |
3.71 m |
5.4 m x 3.71 m |
|
三楼 |
第二卧房 |
3.69 m |
2.9 m |
3.69 m x 2.9 m |
|
三楼 |
第三卧房 |
3.97 m |
3.62 m |
3.97 m x 3.62 m |
|
地下室 |
设备间 |
|
|
Measurements not available |
|
地下室 |
娱乐,游戏房 |
6.68 m |
3.64 m |
6.68 m x 3.64 m |
|
地下室 |
衣帽间 |
3.62 m |
2.77 m |
3.62 m x 2.77 m |
|
一楼 |
厨房 |
5.33 m |
4.57 m |
5.33 m x 4.57 m |
|
一楼 |
餐厅 |
3.82 m |
3.4 m |
3.82 m x 3.4 m |
https://www.realtor.ca/real-estate/28108123/9-burnbank-street-ottawa-7504-grenfell-glen














































