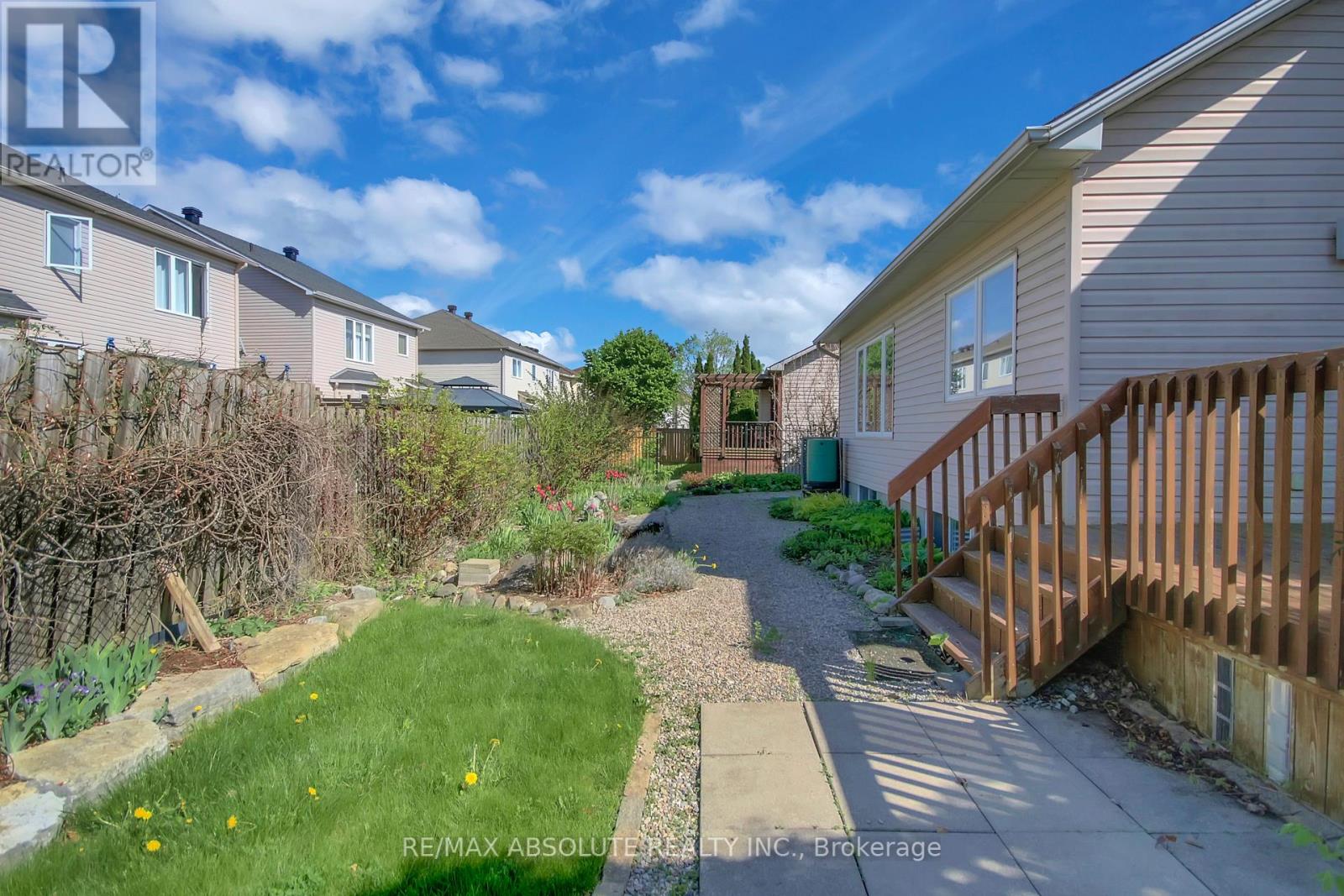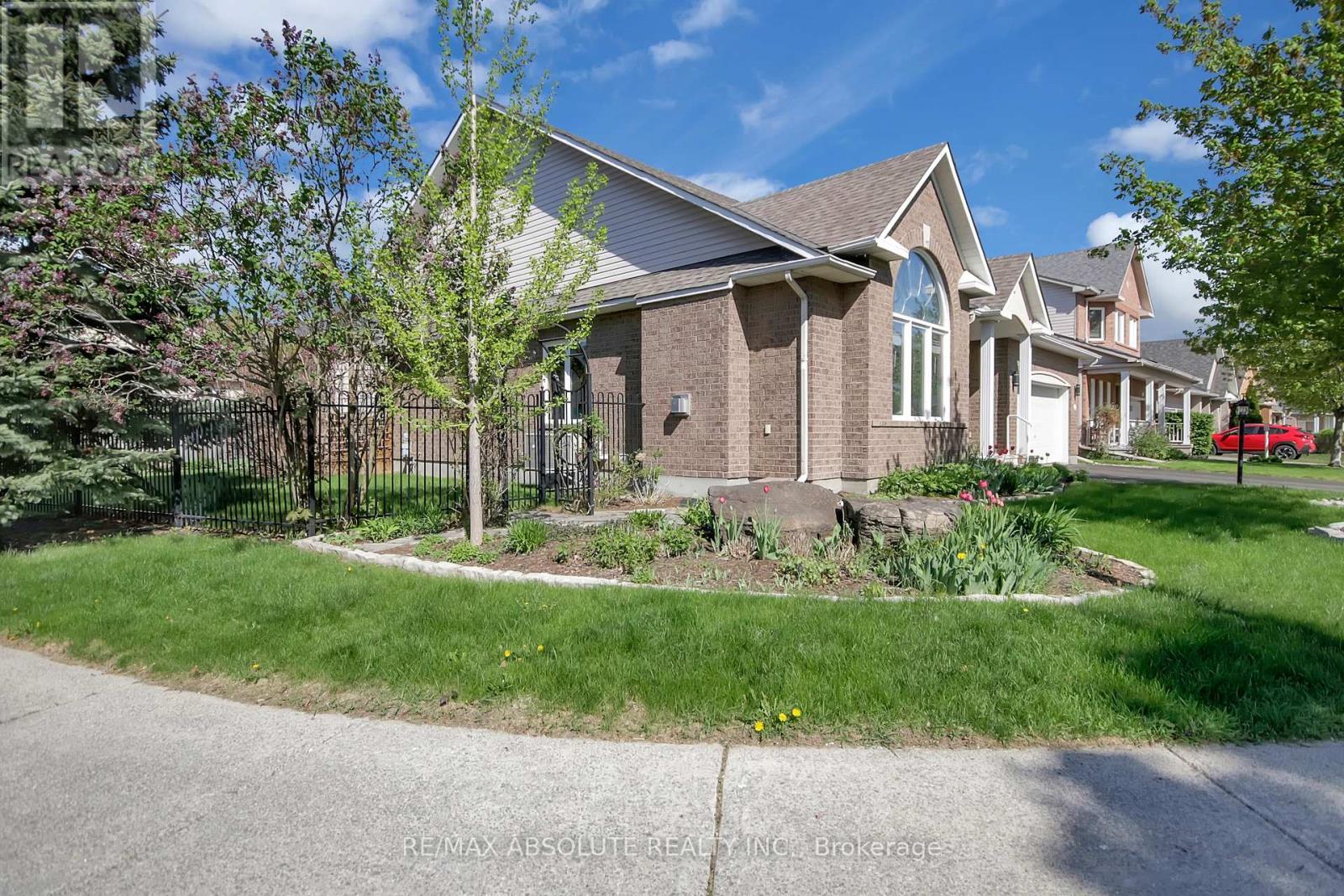3 卧室
3 浴室
1500 - 2000 sqft
平房
壁炉
中央空调
风热取暖
$819,900
Welcome to this spacious and well-maintained 2+1 bedroom, 3 full bathroom bungalow nestled on a quiet, family-friendly street in Barrhaven. Located on a street with mostly bungalows. The main floor offers a bright living room with hardwood floors, vaulted ceilings, a gas fireplace, and a large front window, seamlessly open to the formal dining room featuring a charming stained-glass window. The eat-in kitchen includes ample cabinetry, white appliances, and a double sink & extended pantry. A patio door off the eating area leads to a large deck and fully fenced backyard perfect for outdoor enjoyment. The main level also features a generous primary bedroom with a walk-in closet and 4-piece ensuite, a second bedroom, a full bathroom, and a practical mudroom/laundry area with inside access to the double car garage. The finished lower level adds excellent flexibility with a spacious rec room, a third bedroom with window and closet, a hobby room, a full bathroom with tub/shower, and a large utility room complete with a 2015 furnace, 2013 hot water tank, cedar closet, and utility sink. With a well-designed layout, abundant storage, and options for multigenerational living or home office space, this home is ready to suit your lifestyle. Conveniently located close to schools, parks, shopping, and transit. Property and its chattels being sold "as is" as it is being sold under Power of Attorney. 24-hour irrevocable on all offers. (id:44758)
房源概要
|
MLS® Number
|
X12156358 |
|
房源类型
|
民宅 |
|
社区名字
|
7710 - Barrhaven East |
|
总车位
|
4 |
详 情
|
浴室
|
3 |
|
地上卧房
|
2 |
|
地下卧室
|
1 |
|
总卧房
|
3 |
|
公寓设施
|
Fireplace(s) |
|
赠送家电包括
|
Water Meter, 洗碗机, 烘干机, Hood 电扇, 炉子, 洗衣机, 窗帘, 冰箱 |
|
建筑风格
|
平房 |
|
地下室进展
|
已装修 |
|
地下室类型
|
全完工 |
|
施工种类
|
独立屋 |
|
空调
|
中央空调 |
|
外墙
|
砖, 铝壁板 |
|
壁炉
|
有 |
|
Fireplace Total
|
1 |
|
Flooring Type
|
Hardwood, Cushion/lino/vinyl, Laminate, Vinyl |
|
地基类型
|
混凝土浇筑 |
|
供暖方式
|
天然气 |
|
供暖类型
|
压力热风 |
|
储存空间
|
1 |
|
内部尺寸
|
1500 - 2000 Sqft |
|
类型
|
独立屋 |
|
设备间
|
市政供水 |
车 位
土地
|
英亩数
|
无 |
|
污水道
|
Sanitary Sewer |
|
土地深度
|
86 Ft ,10 In |
|
土地宽度
|
45 Ft ,2 In |
|
不规则大小
|
45.2 X 86.9 Ft |
房 间
| 楼 层 |
类 型 |
长 度 |
宽 度 |
面 积 |
|
Lower Level |
第三卧房 |
4.06 m |
3.49 m |
4.06 m x 3.49 m |
|
Lower Level |
浴室 |
1.5 m |
2.94 m |
1.5 m x 2.94 m |
|
Lower Level |
娱乐,游戏房 |
4.56 m |
8.45 m |
4.56 m x 8.45 m |
|
一楼 |
客厅 |
4.96 m |
3.58 m |
4.96 m x 3.58 m |
|
一楼 |
餐厅 |
3.06 m |
5.5 m |
3.06 m x 5.5 m |
|
一楼 |
Mud Room |
2.83 m |
1.9 m |
2.83 m x 1.9 m |
|
一楼 |
厨房 |
3.39 m |
3.02 m |
3.39 m x 3.02 m |
|
一楼 |
Eating Area |
2.55 m |
3.3 m |
2.55 m x 3.3 m |
|
一楼 |
浴室 |
1.64 m |
1.39 m |
1.64 m x 1.39 m |
|
一楼 |
主卧 |
3.64 m |
5.04 m |
3.64 m x 5.04 m |
|
一楼 |
浴室 |
2.82 m |
1.47 m |
2.82 m x 1.47 m |
|
一楼 |
第二卧房 |
3.83 m |
2.87 m |
3.83 m x 2.87 m |
https://www.realtor.ca/real-estate/28330014/9-camberley-street-ottawa-7710-barrhaven-east






















