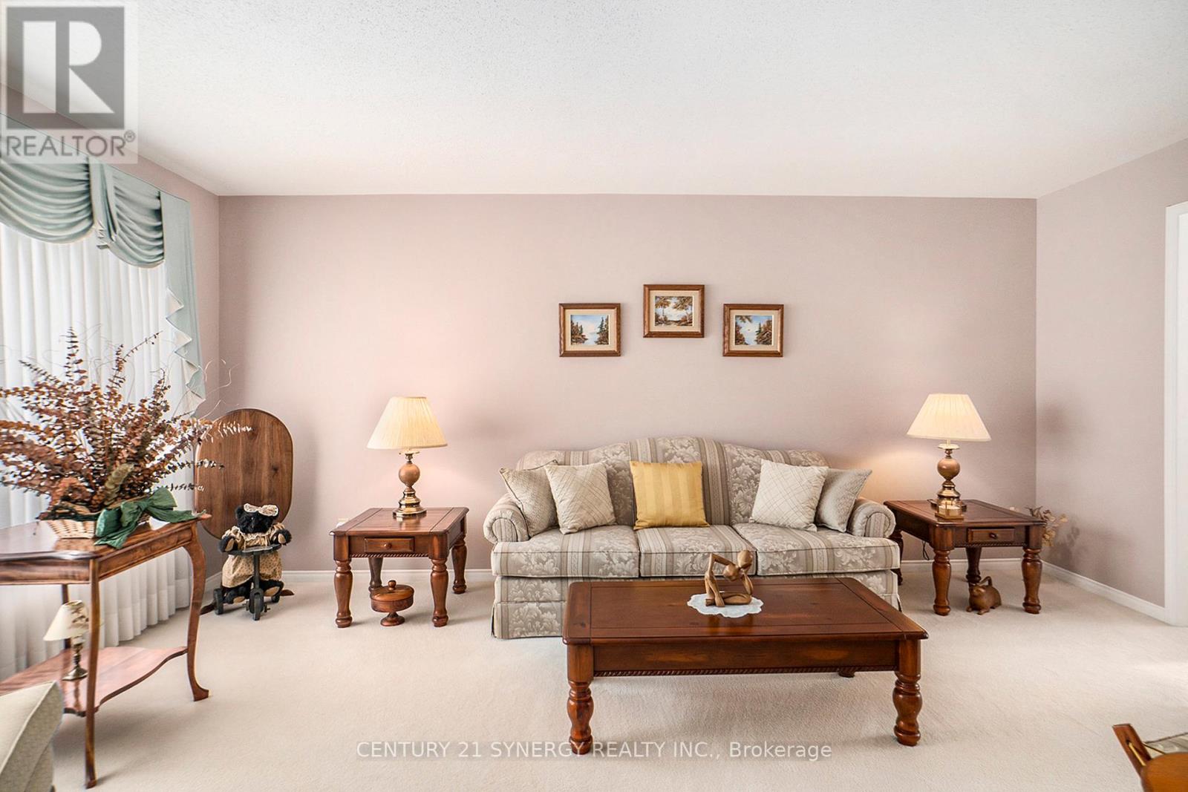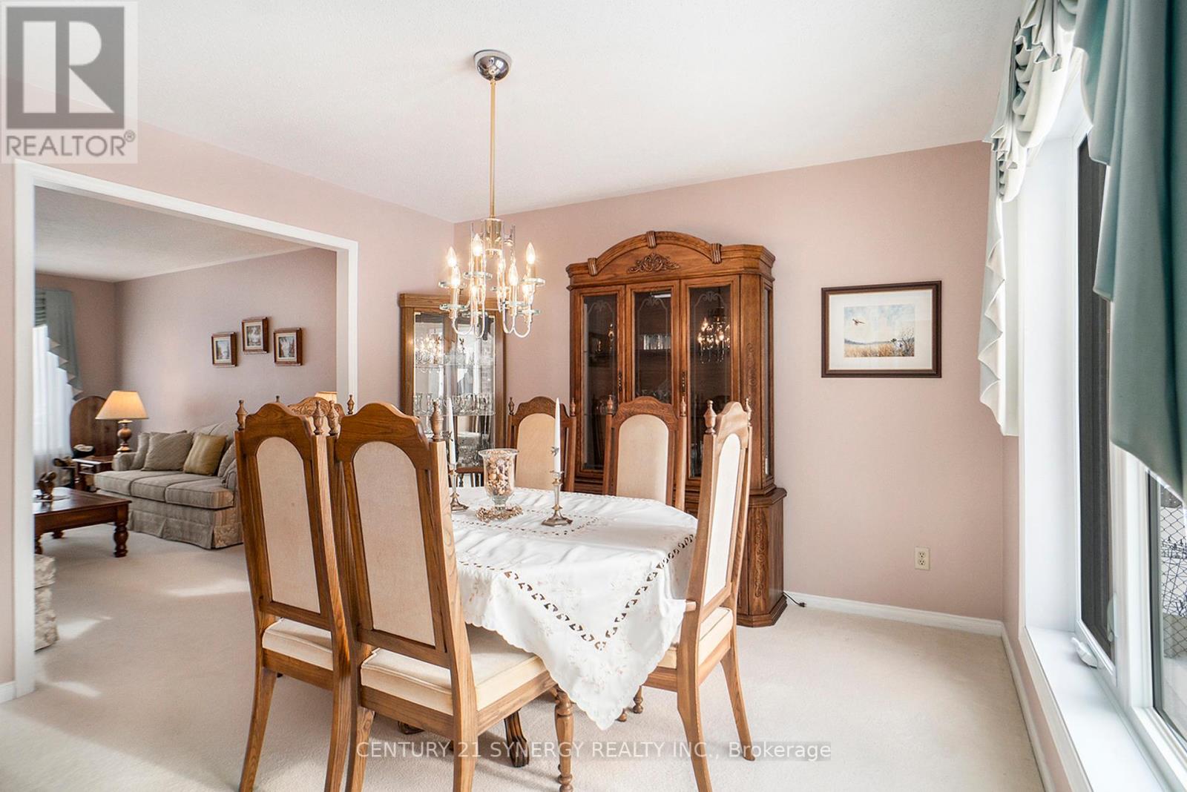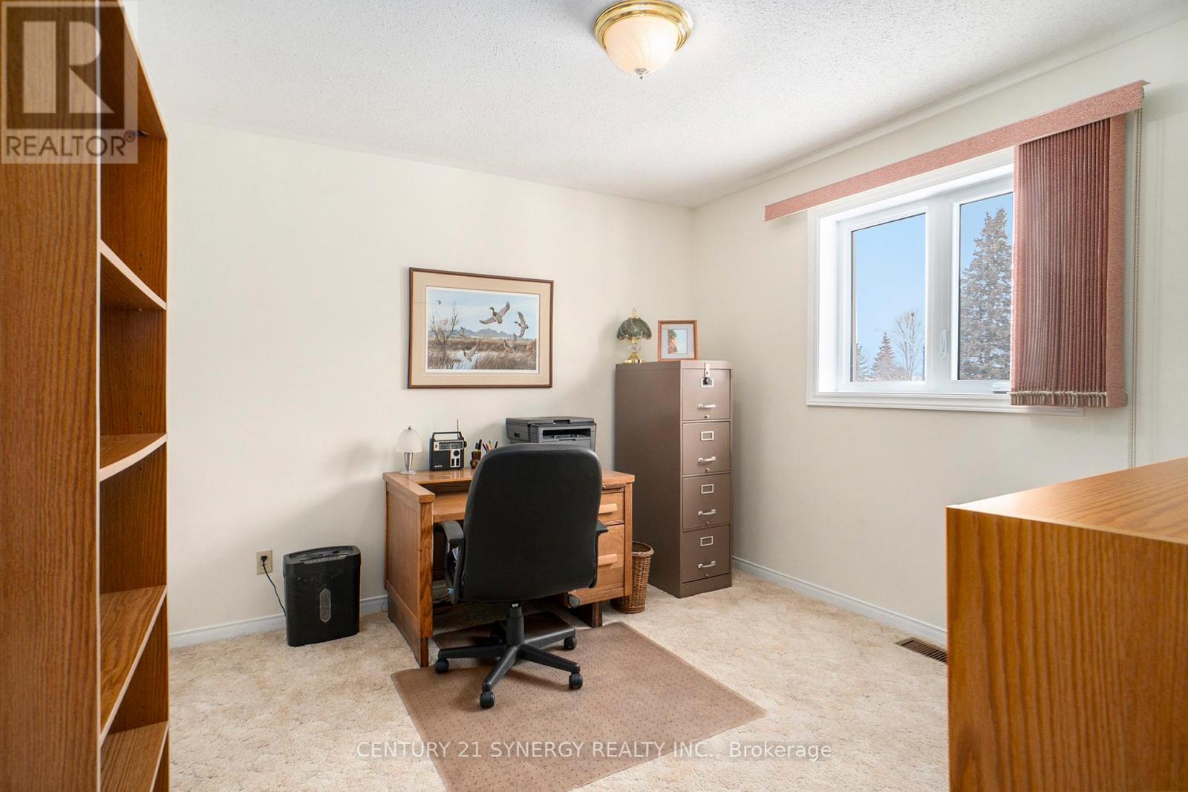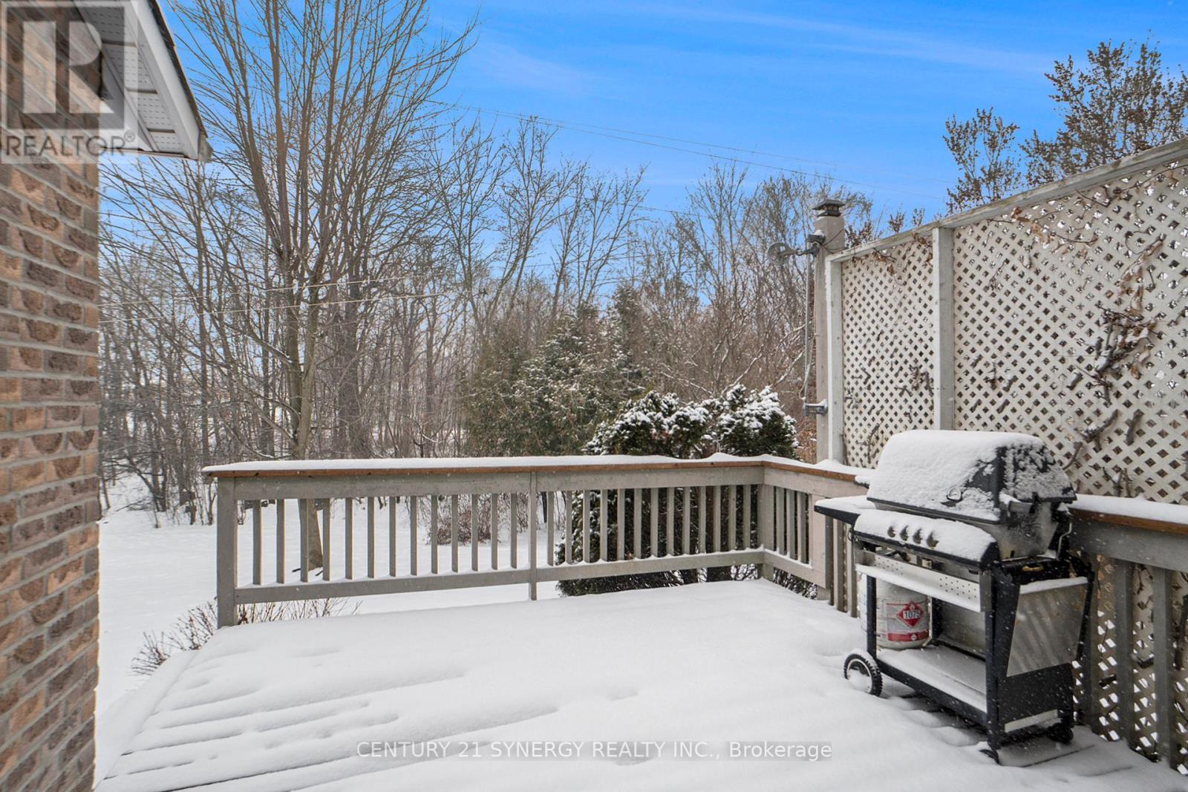4 卧室
4 浴室
壁炉
中央空调
风热取暖
$609,900
Welcome to 9 Davis Drive. This home features 4 bedrooms and 4 bathrooms offering ample space for a growing family. The generous kitchen is filled with natural light from large windows providing a bright and welcoming atmosphere. Patio doors in both the dining area of the kitchen and the main-floor family room located adjacent to the kitchen, allows for easy access to outdoor living spaces, enhancing the home's flow and connection to the outdoors. This home boasts a formal dining and a separate living room, perfect for hosting guests or enjoying quiet evenings. The main floor also includes a convenient 2pc bathroom, as well a laundry room with direct access to a double-car garage. Upon entering, you'll be greeted by a lovely foyer that provides a sense of space and elegance, highlighted by an oak stair case leading to a spacious hallway on the 2nd level. The large primary bedroom offers a retreat like setting complimented by a 5 pc ensuite ( whirlpool tub, separate shower & a double sink vanity) AND a walk in closet providing plenty of room with built in shelving. More Important features include: gas f/p in the family room ( inspected in 2023) , central air ( 2020), gas furnace ( 2011 - 15 yr warranty til April 2026 & inspected yearly), Shingles ( 2015), Windows ( June 2007 - 20 yr warranty) (id:44758)
房源概要
|
MLS® Number
|
X11940698 |
|
房源类型
|
民宅 |
|
社区名字
|
901 - Smiths Falls |
|
总车位
|
4 |
详 情
|
浴室
|
4 |
|
地上卧房
|
4 |
|
总卧房
|
4 |
|
Age
|
16 To 30 Years |
|
公寓设施
|
Fireplace(s) |
|
赠送家电包括
|
Garage Door Opener Remote(s), Central Vacuum, Water Heater, Blinds, 洗碗机, 烘干机, Garage Door Opener, 微波炉, Hood 电扇, 炉子, 洗衣机, 冰箱 |
|
地下室进展
|
部分完成 |
|
地下室类型
|
N/a (partially Finished) |
|
施工种类
|
独立屋 |
|
空调
|
中央空调 |
|
外墙
|
砖 |
|
壁炉
|
有 |
|
Fireplace Total
|
1 |
|
Flooring Type
|
Carpeted |
|
地基类型
|
水泥 |
|
客人卫生间(不包含洗浴)
|
2 |
|
供暖方式
|
天然气 |
|
供暖类型
|
压力热风 |
|
储存空间
|
2 |
|
类型
|
独立屋 |
|
设备间
|
市政供水 |
车 位
土地
|
英亩数
|
无 |
|
污水道
|
Sanitary Sewer |
|
土地深度
|
121 Ft |
|
土地宽度
|
60 Ft |
|
不规则大小
|
60 X 121 Ft |
房 间
| 楼 层 |
类 型 |
长 度 |
宽 度 |
面 积 |
|
二楼 |
其它 |
2.99 m |
3 m |
2.99 m x 3 m |
|
二楼 |
主卧 |
5.52 m |
3.51 m |
5.52 m x 3.51 m |
|
二楼 |
第二卧房 |
3.63 m |
3.35 m |
3.63 m x 3.35 m |
|
二楼 |
第三卧房 |
3.2 m |
3.08 m |
3.2 m x 3.08 m |
|
二楼 |
Bedroom 4 |
2.68 m |
3.41 m |
2.68 m x 3.41 m |
|
二楼 |
浴室 |
3.47 m |
1.25 m |
3.47 m x 1.25 m |
|
二楼 |
浴室 |
2.59 m |
2.99 m |
2.59 m x 2.99 m |
|
一楼 |
家庭房 |
5.12 m |
3.41 m |
5.12 m x 3.41 m |
|
一楼 |
厨房 |
7.62 m |
2.47 m |
7.62 m x 2.47 m |
|
一楼 |
餐厅 |
3.41 m |
3.41 m |
3.41 m x 3.41 m |
|
一楼 |
客厅 |
5.24 m |
3.41 m |
5.24 m x 3.41 m |
https://www.realtor.ca/real-estate/27842711/9-davis-drive-smiths-falls-901-smiths-falls







































