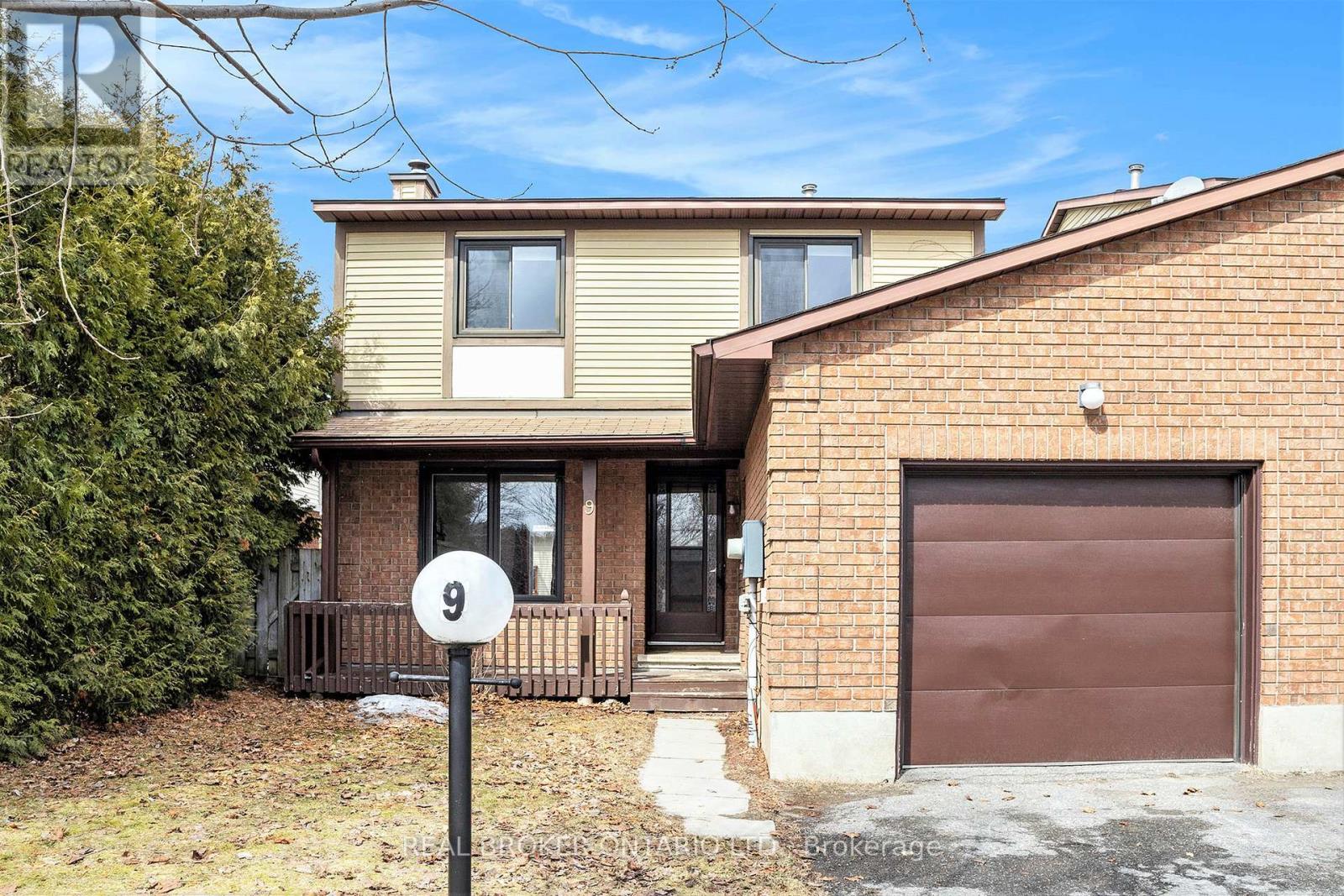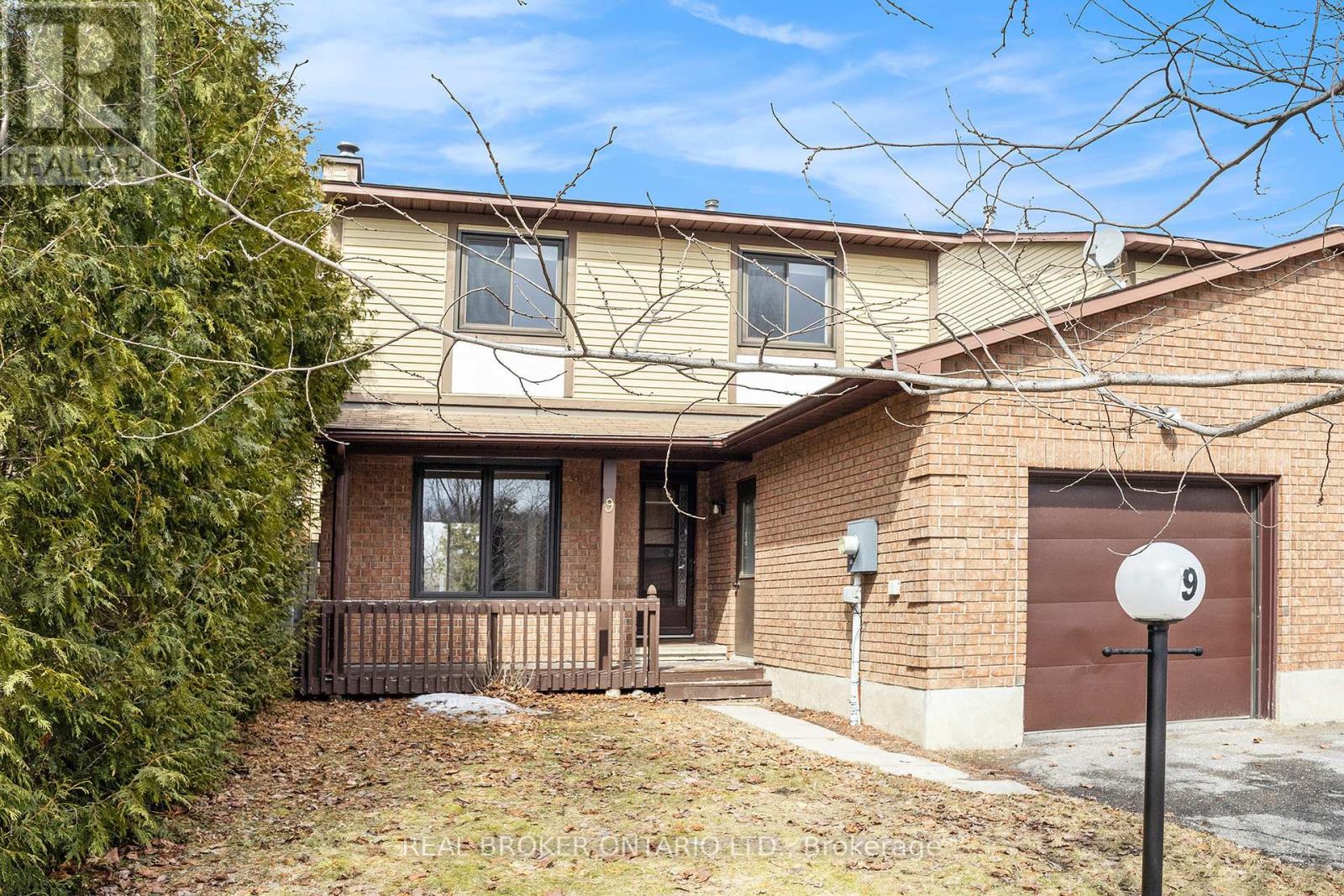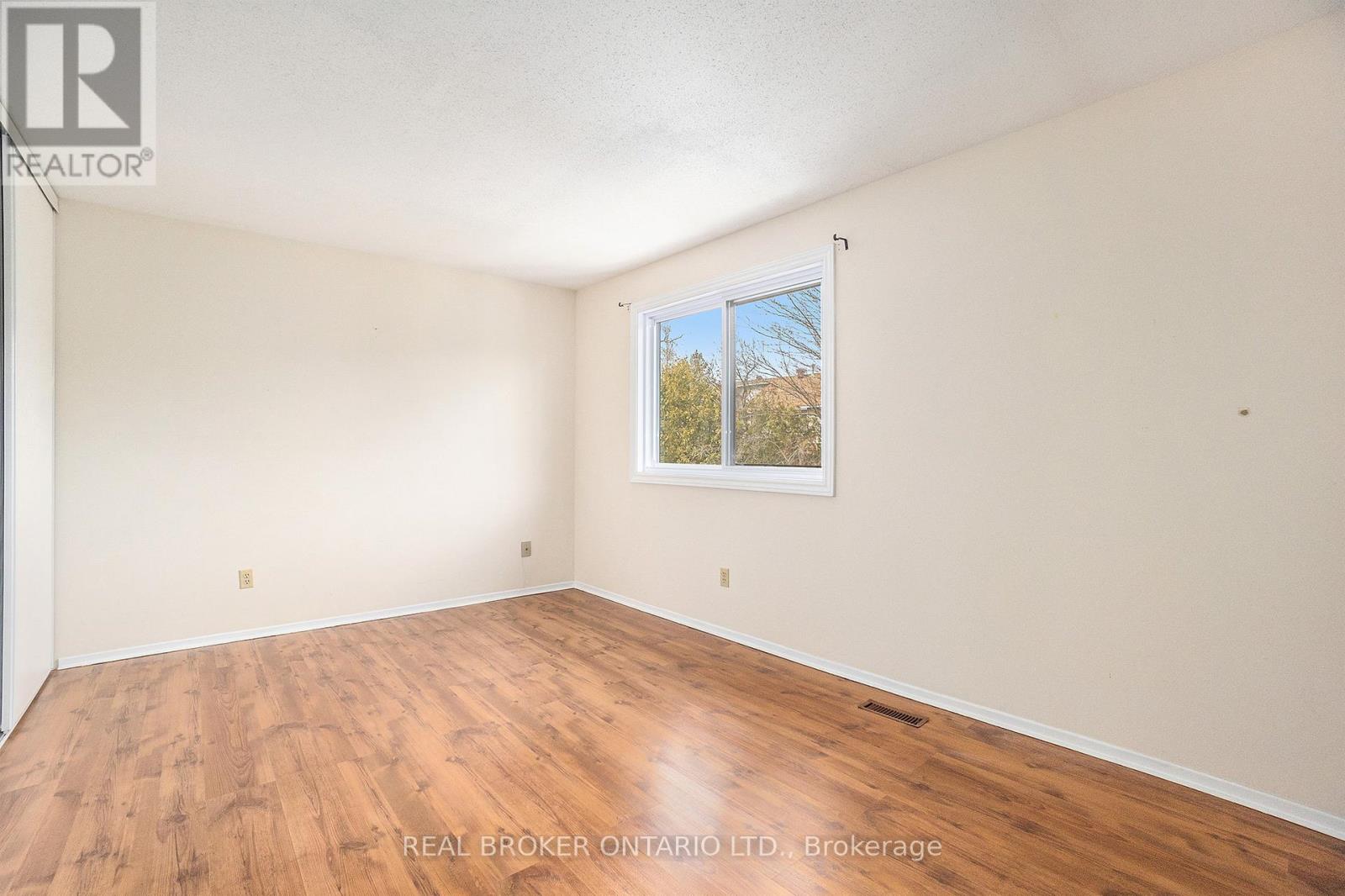3 卧室
2 浴室
壁炉
中央空调
风热取暖
$549,900
Welcome to a home you'll be proud to call your own, located on a quiet court with a beautiful park right across the street. This well-maintained linked home is connected only at the garage, giving you the feel of a detached property with added privacy and space.Imagine starting your day with a coffee on the inviting front porch, enjoying the calm and friendly surroundings. Inside, the open living and dining room features laminate flooring, a warm wood-burning fireplace, and large windows that fill the space with natural light. It's a perfect place to relax or entertain guests. The eat-in kitchen is both practical and welcoming, with vinyl flooring, plenty of cupboard storage, and lots of counter space for meal prep. It's easy to picture yourself cooking dinner while the kids finish homework at the table. A convenient powder room is located just off the front foyer. Each bedroom offers large windows, laminate flooring, and generous closet space. The primary bedroom has private access to the main 3-pc bathroom. The lower level is unfinished and full of potential. With two windows, it's a great space to create a home office, gym, or play area. The basement also includes laundry, storage, and utility areas. Outside, enjoy a fully fenced backyard with mature trees, an oversized deck, and lots of room for kids, pets, or summer barbecues. It's a great space for relaxing or entertaining. You'll love the location, with top-rated schools, parks, shopping, and recreation all within walking distance. Recent updates include windows, roof, furnace, and flooring. This home is move-in ready and offers comfort, convenience, and lasting value. (id:44758)
房源概要
|
MLS® Number
|
X12045951 |
|
房源类型
|
民宅 |
|
社区名字
|
9002 - Kanata - Katimavik |
|
总车位
|
3 |
详 情
|
浴室
|
2 |
|
地上卧房
|
3 |
|
总卧房
|
3 |
|
赠送家电包括
|
Water Heater, 洗碗机, Hood 电扇, 炉子, 冰箱 |
|
地下室进展
|
部分完成 |
|
地下室类型
|
全部完成 |
|
施工种类
|
Link |
|
空调
|
中央空调 |
|
外墙
|
砖 |
|
壁炉
|
有 |
|
地基类型
|
混凝土浇筑 |
|
客人卫生间(不包含洗浴)
|
1 |
|
供暖方式
|
天然气 |
|
供暖类型
|
压力热风 |
|
储存空间
|
2 |
|
类型
|
独立屋 |
|
设备间
|
市政供水 |
车 位
土地
|
英亩数
|
无 |
|
污水道
|
Sanitary Sewer |
|
土地深度
|
100 Ft |
|
土地宽度
|
32 Ft ,6 In |
|
不规则大小
|
32.5 X 100 Ft |
房 间
| 楼 层 |
类 型 |
长 度 |
宽 度 |
面 积 |
|
二楼 |
卧室 |
4.55 m |
3.72 m |
4.55 m x 3.72 m |
|
二楼 |
第二卧房 |
3.52 m |
2.88 m |
3.52 m x 2.88 m |
|
二楼 |
第三卧房 |
2.62 m |
3.91 m |
2.62 m x 3.91 m |
|
二楼 |
浴室 |
2.26 m |
2.81 m |
2.26 m x 2.81 m |
|
地下室 |
其它 |
6.91 m |
7.74 m |
6.91 m x 7.74 m |
|
一楼 |
客厅 |
3.29 m |
4.83 m |
3.29 m x 4.83 m |
|
一楼 |
餐厅 |
2.91 m |
2.91 m |
2.91 m x 2.91 m |
|
一楼 |
厨房 |
3.91 m |
2.81 m |
3.91 m x 2.81 m |
|
一楼 |
浴室 |
2.31 m |
0.89 m |
2.31 m x 0.89 m |
https://www.realtor.ca/real-estate/28083901/9-decarlo-gardens-ottawa-9002-kanata-katimavik
































