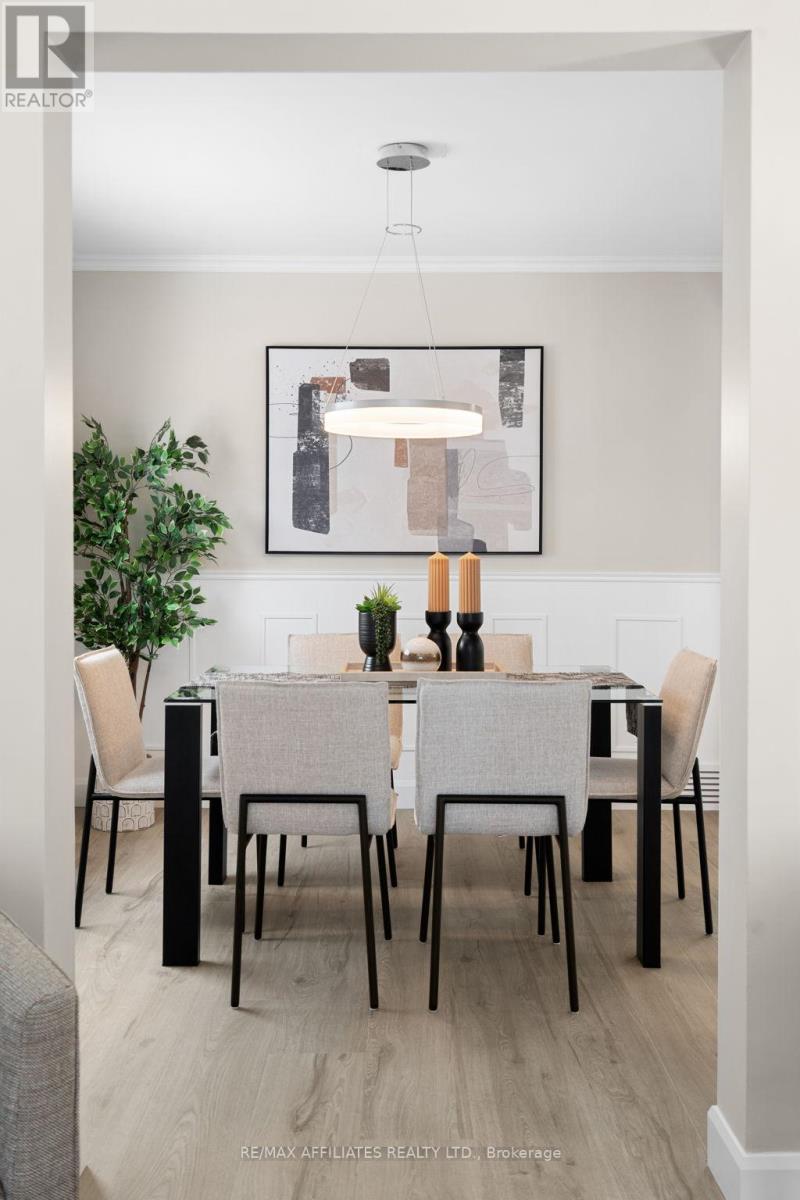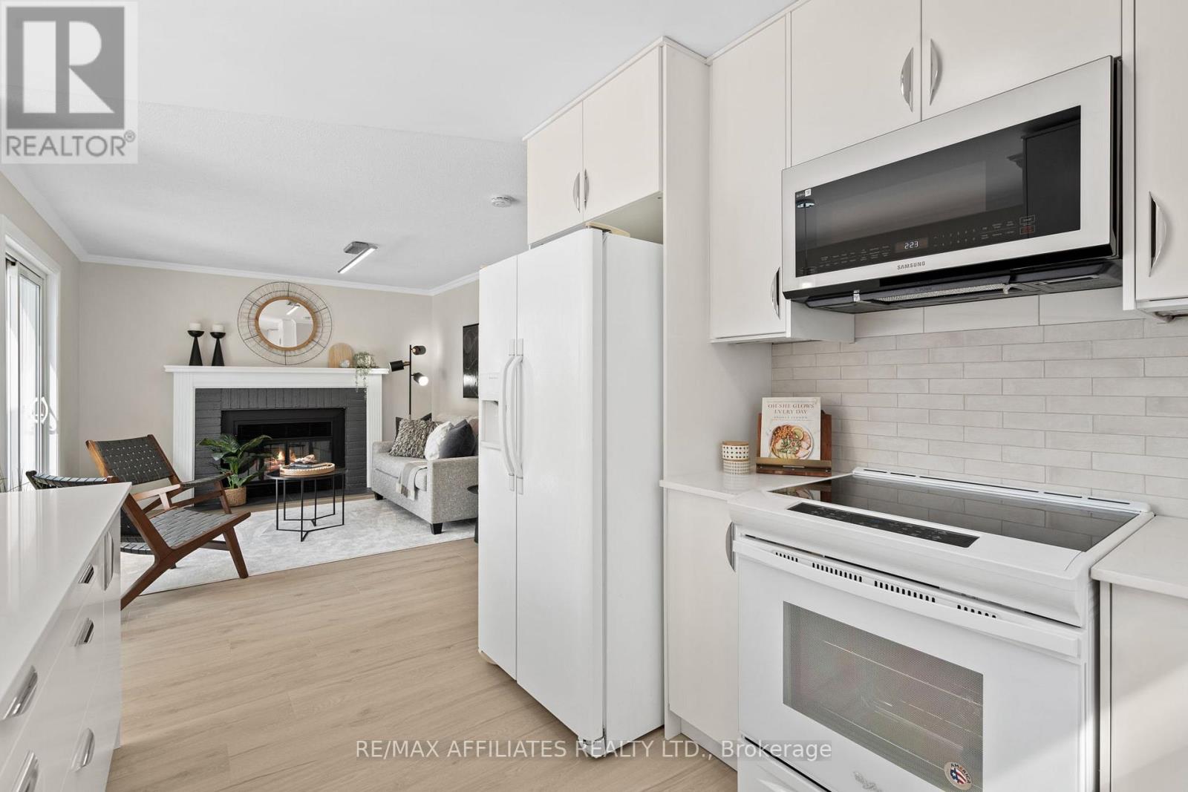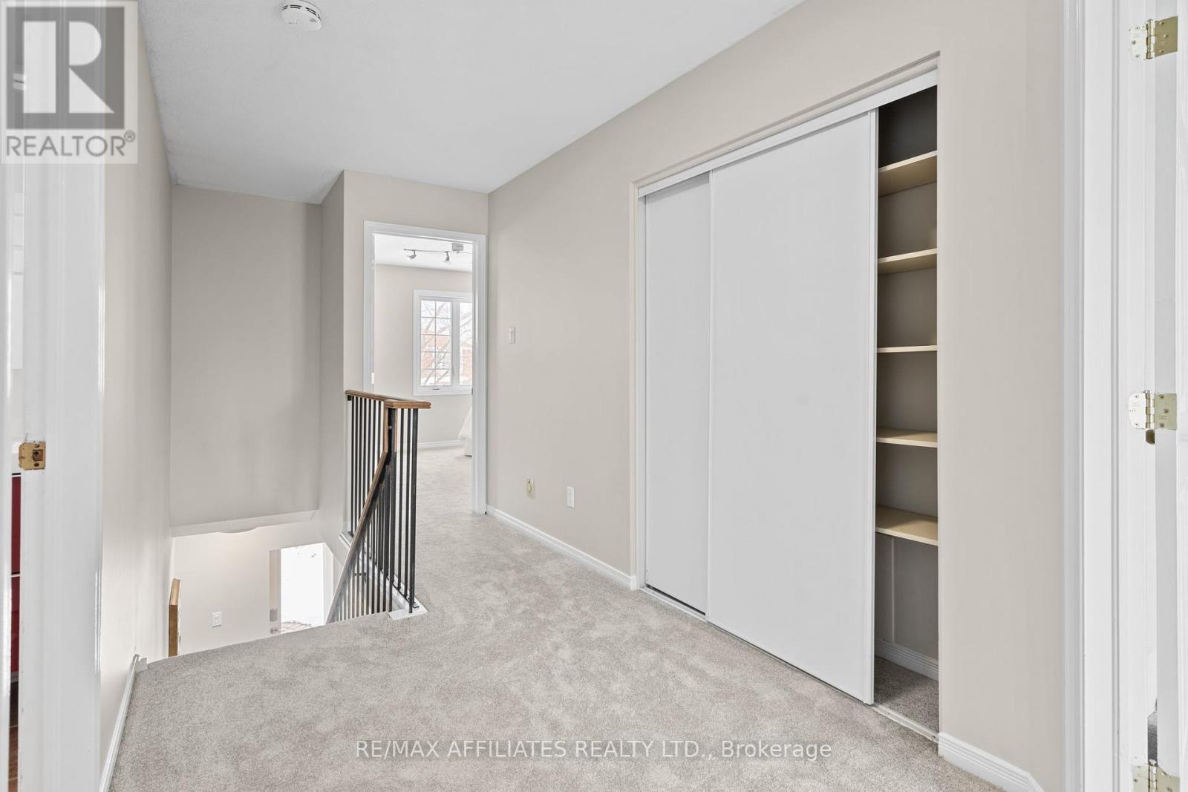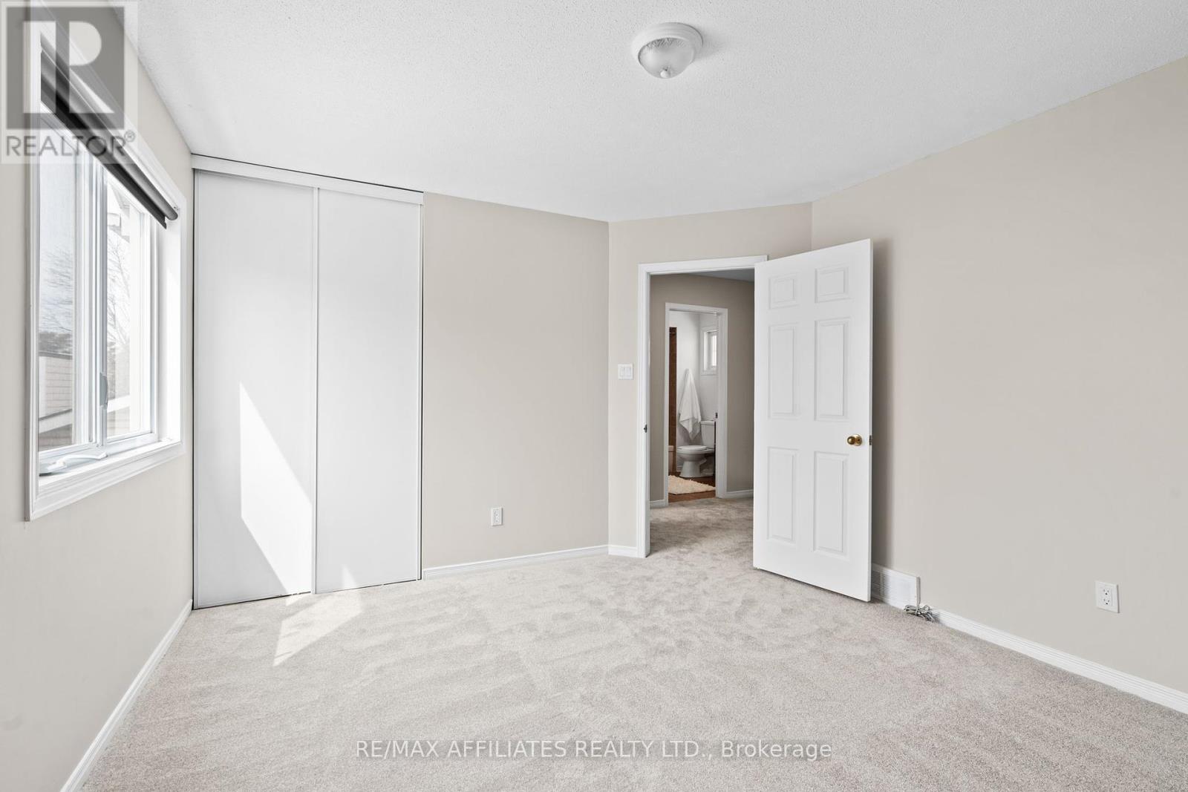4 卧室
3 浴室
1500 - 2000 sqft
壁炉
中央空调
风热取暖
$750,000
This fantastic home is waiting for new owners! As you step inside, you'll be captivated by the openness and abundance of natural light that fills the space. Freshly painted on the main and upper levels with a warm neutral palette and newly installed complimenting flooring set the tone. A formal living space opens to the dining room, nicely set off the kitchen. The new kitchen is a crisp sleek white with quartz countertops that are complimented by the backsplash! The neutral flooring was thoughtfully chosen to compliment the paint and allow the kitchen to shine! Details were not overlooked, with a breakfast nook perfectly located at the edge of the counter to enjoy the morning sunshine through the large bay window. The adjoining family room anchored with a wood burning fireplace complete what will surely be the hub of the home. Patio doors to the lovely back yard, with hardscape and green space ready for your creativity! Also nicely tucked on the main level is an updated 2pc. bath, an exterior door, as well as inside entry to the single attached garage. The second level has a double linen closet, an oversized primary bedroom with walk in closet and updated 3pc. ensuite. The secondary bedrooms at the opposite end share an updated 4pc. The neutral palate of fresh paint and carpet continue thru out this level as does the ample natural light. The lower level has a large games/family room as well as a den/office, flex space. A laundry room with utility and storage space complete this level. If that is not enough to impress, a park at the end of the street & short walk to an elementary school all on a family friendly street should seal the deal! UPDATES: 2025:New Kitchen, Painted, new luxury vinyl & carpet both levels, Powder room, lighting & switches, baseboard, trim, casing main level, Stove & Microwave. 2024: Furnace, Dishwasher, Lower Level carpet, trim, paint. 2023 Washer & Dryer 2022: A/C Unit, Front & Side doors, 3pc. ensuite bath. Complete Upgrade list attached. (id:44758)
Open House
此属性有开放式房屋!
开始于:
2:00 pm
结束于:
4:00 pm
房源概要
|
MLS® Number
|
X12078987 |
|
房源类型
|
民宅 |
|
社区名字
|
9004 - Kanata - Bridlewood |
|
附近的便利设施
|
公共交通, 学校 |
|
设备类型
|
热水器 |
|
特征
|
Lane |
|
总车位
|
3 |
|
租赁设备类型
|
热水器 |
|
结构
|
Patio(s) |
详 情
|
浴室
|
3 |
|
地上卧房
|
3 |
|
地下卧室
|
1 |
|
总卧房
|
4 |
|
Age
|
31 To 50 Years |
|
公寓设施
|
Fireplace(s) |
|
赠送家电包括
|
Garage Door Opener Remote(s), Blinds, 洗碗机, 烘干机, Garage Door Opener, Hood 电扇, 微波炉, 炉子, 洗衣机, 冰箱 |
|
地下室进展
|
已装修 |
|
地下室类型
|
N/a (finished) |
|
施工种类
|
独立屋 |
|
空调
|
中央空调 |
|
外墙
|
乙烯基壁板, 砖 |
|
壁炉
|
有 |
|
Fireplace Total
|
1 |
|
地基类型
|
混凝土浇筑 |
|
客人卫生间(不包含洗浴)
|
1 |
|
供暖方式
|
天然气 |
|
供暖类型
|
压力热风 |
|
储存空间
|
2 |
|
内部尺寸
|
1500 - 2000 Sqft |
|
类型
|
独立屋 |
|
设备间
|
市政供水 |
车 位
土地
|
英亩数
|
无 |
|
围栏类型
|
Fenced Yard |
|
土地便利设施
|
公共交通, 学校 |
|
污水道
|
Sanitary Sewer |
|
土地深度
|
11.45 M |
|
土地宽度
|
37.61 M |
|
不规则大小
|
37.6 X 11.5 M |
|
规划描述
|
Village 住宅 |
房 间
| 楼 层 |
类 型 |
长 度 |
宽 度 |
面 积 |
|
二楼 |
主卧 |
5.369 m |
4.96 m |
5.369 m x 4.96 m |
|
二楼 |
浴室 |
2.394 m |
1.666 m |
2.394 m x 1.666 m |
|
二楼 |
第二卧房 |
3.76 m |
3.49 m |
3.76 m x 3.49 m |
|
二楼 |
第三卧房 |
3.64 m |
3.03 m |
3.64 m x 3.03 m |
|
二楼 |
浴室 |
2.55 m |
1.92 m |
2.55 m x 1.92 m |
|
Lower Level |
Games Room |
7.59 m |
4.757 m |
7.59 m x 4.757 m |
|
Lower Level |
衣帽间 |
3.63 m |
2.94 m |
3.63 m x 2.94 m |
|
Lower Level |
设备间 |
5.48 m |
3.51 m |
5.48 m x 3.51 m |
|
一楼 |
客厅 |
4.629 m |
2.988 m |
4.629 m x 2.988 m |
|
一楼 |
厨房 |
3.954 m |
3.285 m |
3.954 m x 3.285 m |
|
一楼 |
餐厅 |
3.045 m |
2.992 m |
3.045 m x 2.992 m |
|
一楼 |
家庭房 |
3.682 m |
3.347 m |
3.682 m x 3.347 m |
|
一楼 |
浴室 |
1.973 m |
0.917 m |
1.973 m x 0.917 m |
https://www.realtor.ca/real-estate/28159318/9-filion-crescent-ottawa-9004-kanata-bridlewood












































