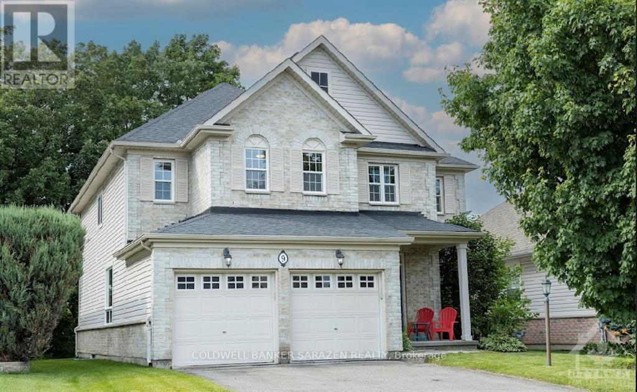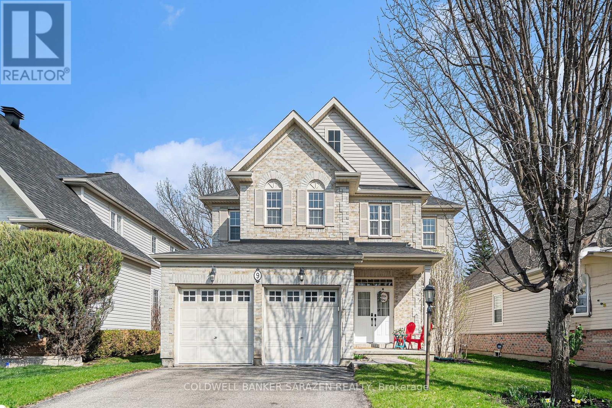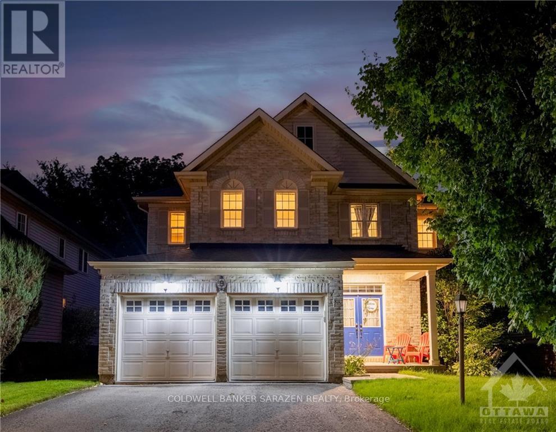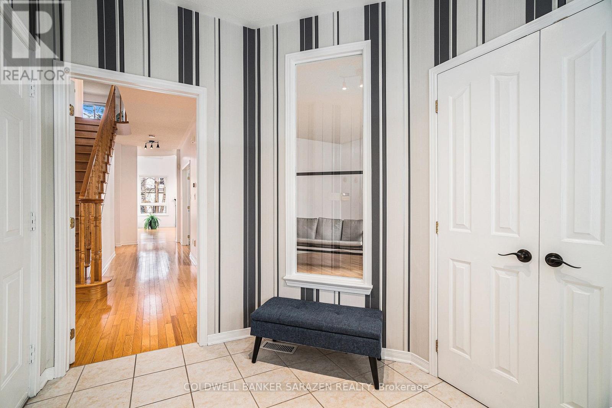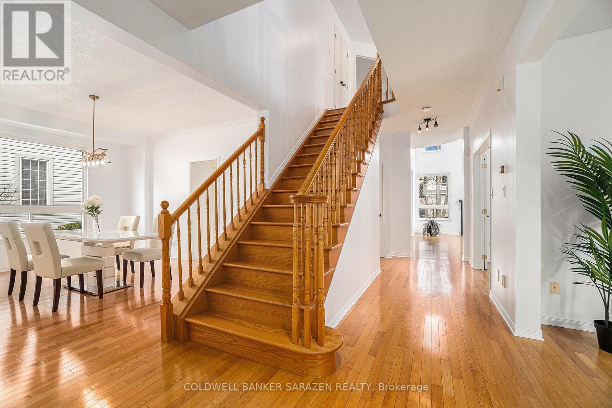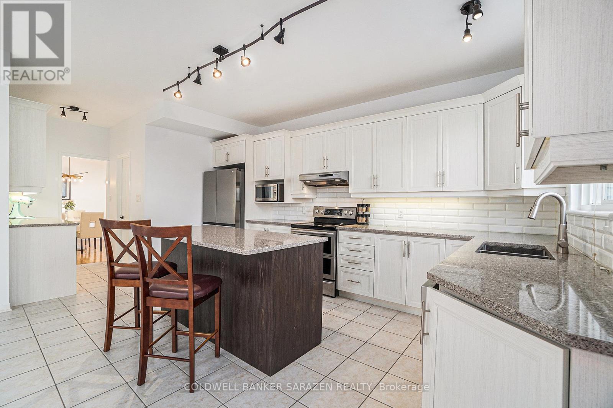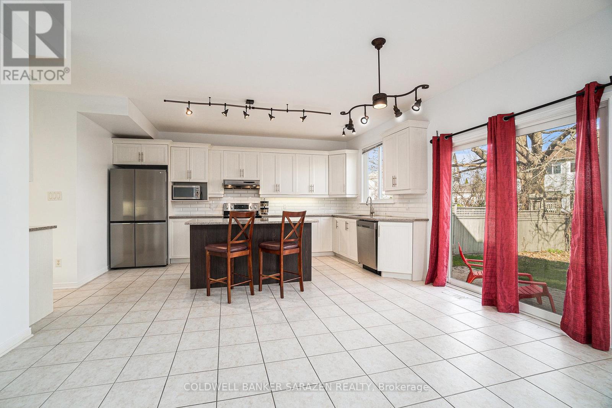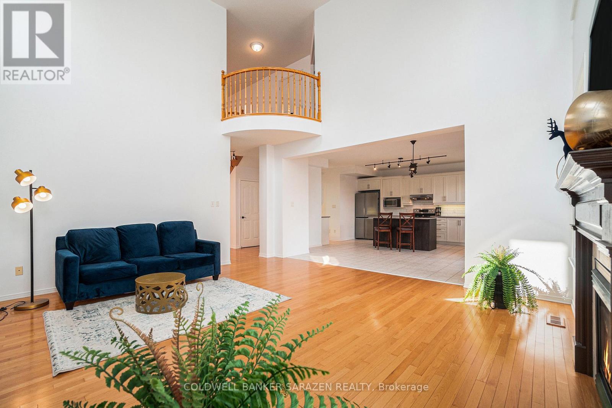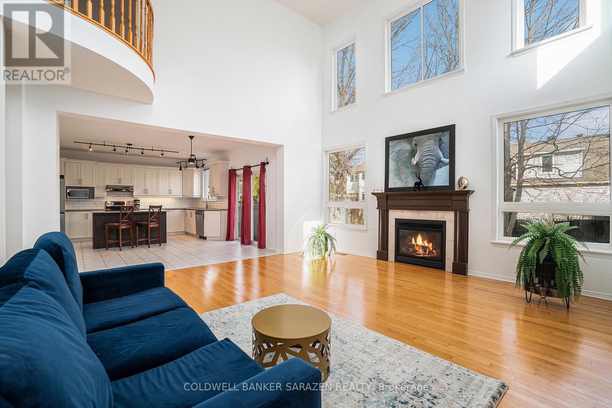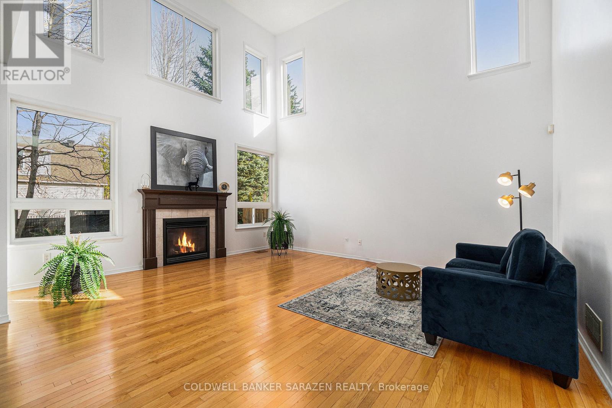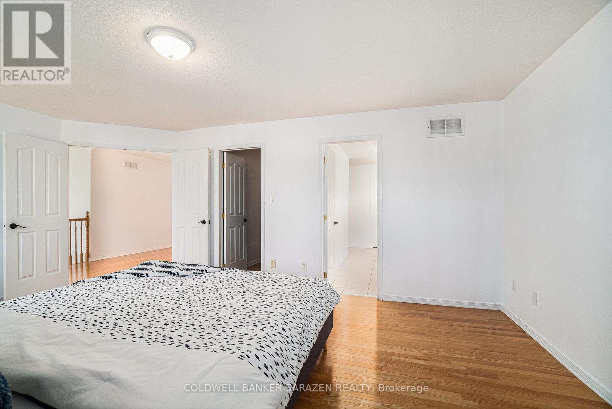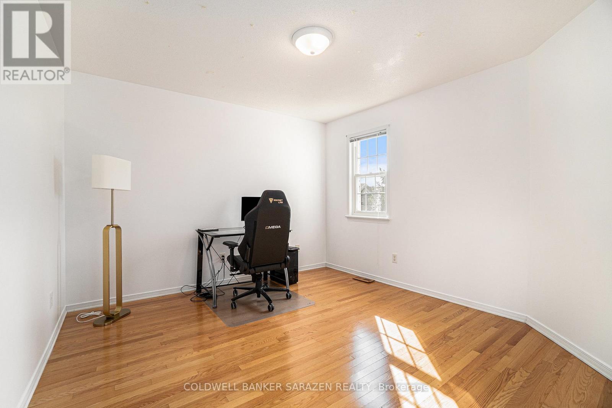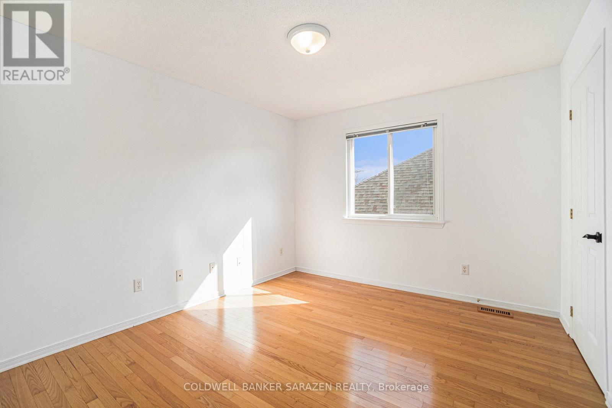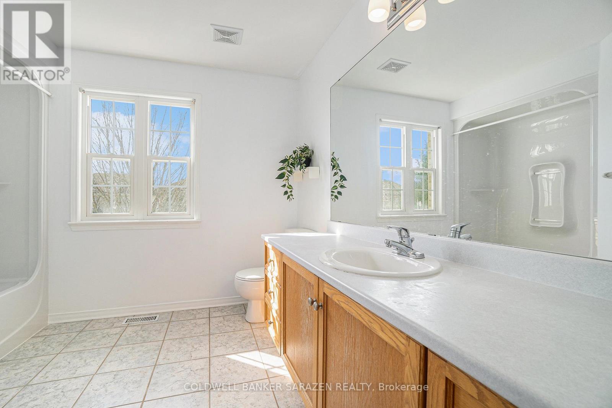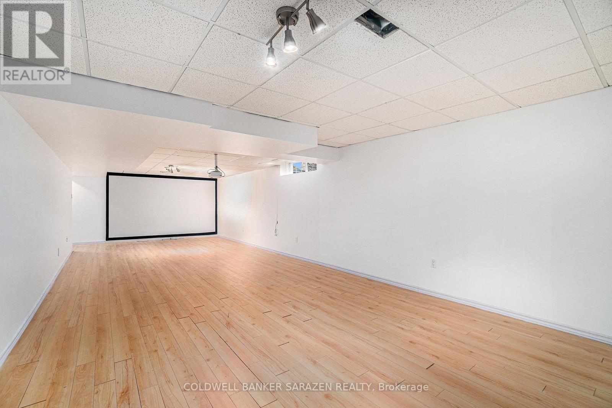4 卧室
3 浴室
2500 - 3000 sqft
壁炉
中央空调
风热取暖
$1,099,900
Welcome to this freshly painted and exceptional 4-bedroom, 3-bathroom home with a versatile den, located in the sought-after Stonebridge neighbourhood. Nestled on a quiet crescent with spacious homes and pleasant neighbors, this property offers both community and privacy, with easy access to top amenities and leisure.Conveniently located just a quick drive from the bustling Barrhaven Marketplace, a 2-minute walk to the nearest bus stop, and mere moments from the beautiful Stonebridge Golf Course. Families will appreciate that the home is also very close to multiple primary and high schools, making school runs quick and stress-free.Inside, you will find an open-concept layout featuring a family room with the high ceilings and large windows that flood the space with natural light. The modern kitchen is a chefs dream, equipped with a butlers pantry, ample cabinetry, and a generous island perfect for casual family meals or entertaining guests.The primary suite offers a spa-inspired en-suite bathroom that includes a jacuzzi and plenty of closet space. The finished basement adds incredible versatility, featuring a home theatre setup and a spacious recreational area. (id:44758)
Open House
此属性有开放式房屋!
开始于:
2:00 pm
结束于:
4:00 pm
房源概要
|
MLS® Number
|
X12126481 |
|
房源类型
|
民宅 |
|
社区名字
|
7708 - Barrhaven - Stonebridge |
|
附近的便利设施
|
公园 |
|
特征
|
无地毯 |
|
总车位
|
4 |
详 情
|
浴室
|
3 |
|
地上卧房
|
4 |
|
总卧房
|
4 |
|
公寓设施
|
Fireplace(s) |
|
赠送家电包括
|
Garage Door Opener Remote(s), Central Vacuum, 洗碗机, 烘干机, Hood 电扇, 炉子, 洗衣机, 冰箱 |
|
地下室进展
|
部分完成 |
|
地下室类型
|
全部完成 |
|
施工种类
|
独立屋 |
|
空调
|
中央空调 |
|
外墙
|
混凝土, 砖 |
|
壁炉
|
有 |
|
Fireplace Total
|
1 |
|
地基类型
|
混凝土 |
|
客人卫生间(不包含洗浴)
|
1 |
|
供暖方式
|
天然气 |
|
供暖类型
|
压力热风 |
|
储存空间
|
2 |
|
内部尺寸
|
2500 - 3000 Sqft |
|
类型
|
独立屋 |
|
设备间
|
市政供水 |
车 位
土地
|
英亩数
|
无 |
|
土地便利设施
|
公园 |
|
污水道
|
Sanitary Sewer |
|
土地深度
|
123 Ft ,7 In |
|
土地宽度
|
50 Ft ,1 In |
|
不规则大小
|
50.1 X 123.6 Ft ; 0 |
|
规划描述
|
住宅 |
房 间
| 楼 层 |
类 型 |
长 度 |
宽 度 |
面 积 |
|
二楼 |
卧室 |
4.11 m |
3.65 m |
4.11 m x 3.65 m |
|
二楼 |
主卧 |
5.63 m |
3.96 m |
5.63 m x 3.96 m |
|
二楼 |
卧室 |
3.5 m |
3.2 m |
3.5 m x 3.2 m |
|
二楼 |
卧室 |
3.45 m |
3.35 m |
3.45 m x 3.35 m |
|
二楼 |
浴室 |
4.27 m |
2.13 m |
4.27 m x 2.13 m |
|
二楼 |
浴室 |
2.74 m |
2.7 m |
2.74 m x 2.7 m |
|
Lower Level |
娱乐,游戏房 |
7.62 m |
3.35 m |
7.62 m x 3.35 m |
|
Lower Level |
设备间 |
6.1 m |
4.27 m |
6.1 m x 4.27 m |
|
一楼 |
餐厅 |
3.65 m |
3.35 m |
3.65 m x 3.35 m |
|
一楼 |
衣帽间 |
3.35 m |
2.74 m |
3.35 m x 2.74 m |
|
一楼 |
Pantry |
1.82 m |
1.52 m |
1.82 m x 1.52 m |
|
一楼 |
门厅 |
1.83 m |
2.44 m |
1.83 m x 2.44 m |
|
一楼 |
客厅 |
4.26 m |
3.45 m |
4.26 m x 3.45 m |
|
一楼 |
厨房 |
5.48 m |
4.57 m |
5.48 m x 4.57 m |
|
一楼 |
家庭房 |
5.23 m |
5.05 m |
5.23 m x 5.05 m |
|
一楼 |
浴室 |
1.83 m |
0.91 m |
1.83 m x 0.91 m |
|
一楼 |
餐厅 |
4.39 m |
3.88 m |
4.39 m x 3.88 m |
设备间
https://www.realtor.ca/real-estate/28265175/9-leatherwood-crescent-ottawa-7708-barrhaven-stonebridge


