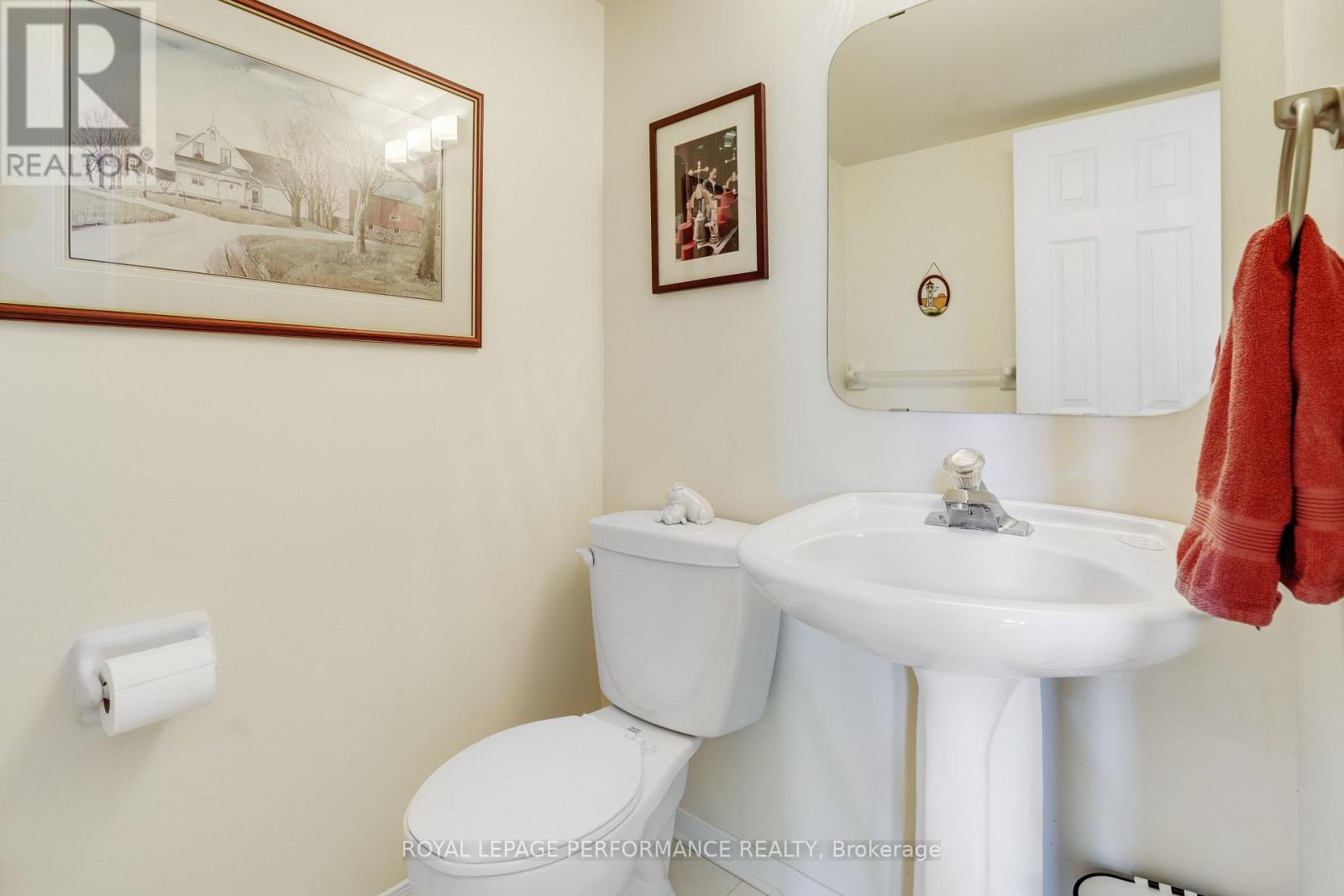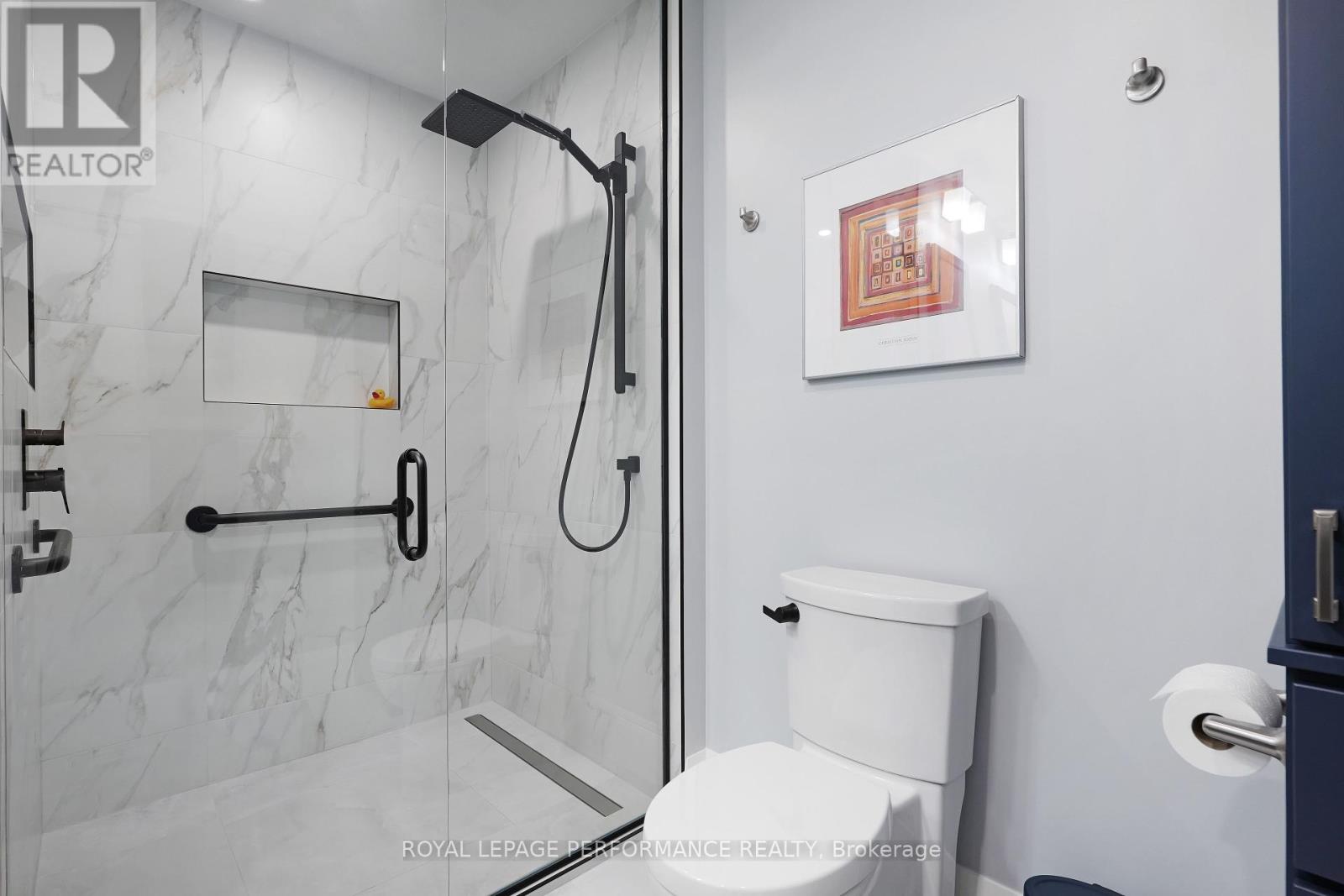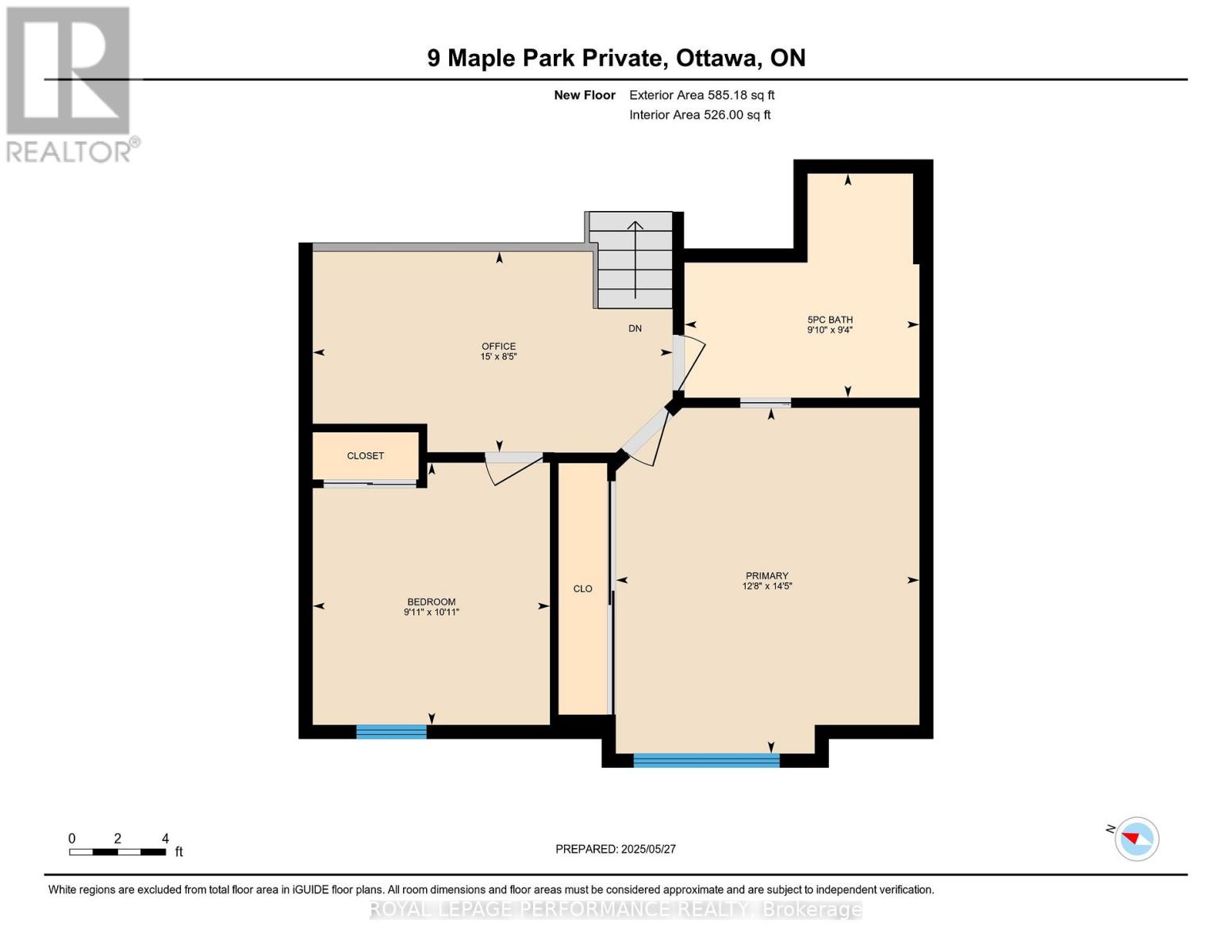3 卧室
3 浴室
1100 - 1500 sqft
壁炉
中央空调
风热取暖
$699,900
This stunning home exemplifies the beauty and importance of high quality maintenance with careful attention to detail in order to have a beautiful and efficient living space. 3 bedrooms, 2+1 baths, double garage, finished basement. Terrific value for all the space. The kitchen features quartz counter tops, updated storage features all through out the kitchen. A fabulous pantry space designed to hold all your kitchen spices and accoutrements with easy viewing and storage. Updated lighting, stainless appliances, fridge with waterline, eating space at the center island are just what the family chef is asking for. Lovely bright living room with 12ft ceilings gas fireplace and access to back deck and lower patio. Over looking the second floor is the loft space currently being used as an office. The 5 piece main bath (cheater ensuite) was recently fully renovated in 2023 with attention to quality style and functionality. The primary bedrooms features beautiful custom wall to wall closet with sliding doors. Spacious second bedroom also on third level . The lower level recroom is a lovely quiet retreat to watch the game, or enjoy a hobby space. The third bedroom was created to comfortably host visitors in their own private area with access to a 4 piece bath, recroom and the laundry area. Private deck with low maintenance Composite deck boards and PVC privacy railing installed by Fence all. Below the deck are two very handy sheds and a tidy low maintenance patio area. Double garage with two insulated doors 17.10x18.9, allows for storing two cars and bikes etc easily. Inside entry is very convenient. $135 monthly co tenancy fee covers snow removal, road maintenance, grass and other common area expenses as well as common area insurance, more detail in estopple certificate which is on order. Great location close to Conroy Pit, South Keys, Transit and easy access to the highway. 24 hour irrevocable (id:44758)
Open House
此属性有开放式房屋!
开始于:
2:00 pm
结束于:
4:00 pm
房源概要
|
MLS® Number
|
X12177753 |
|
房源类型
|
民宅 |
|
社区名字
|
2608 - Upper Hunt Club |
|
总车位
|
4 |
详 情
|
浴室
|
3 |
|
地上卧房
|
2 |
|
地下卧室
|
1 |
|
总卧房
|
3 |
|
Age
|
16 To 30 Years |
|
公寓设施
|
Fireplace(s) |
|
赠送家电包括
|
Garage Door Opener Remote(s), Water Meter, 洗碗机, 烘干机, Garage Door Opener, Hood 电扇, 炉子, 洗衣机, 窗帘, 冰箱 |
|
地下室进展
|
已装修 |
|
地下室类型
|
N/a (finished) |
|
施工种类
|
附加的 |
|
空调
|
中央空调 |
|
外墙
|
砖, 乙烯基壁板 |
|
壁炉
|
有 |
|
Fireplace Total
|
1 |
|
地基类型
|
混凝土 |
|
客人卫生间(不包含洗浴)
|
1 |
|
供暖方式
|
天然气 |
|
供暖类型
|
压力热风 |
|
储存空间
|
2 |
|
内部尺寸
|
1100 - 1500 Sqft |
|
类型
|
联排别墅 |
|
设备间
|
市政供水 |
车 位
土地
|
英亩数
|
无 |
|
污水道
|
Sanitary Sewer |
|
土地深度
|
84 Ft ,8 In |
|
土地宽度
|
26 Ft ,1 In |
|
不规则大小
|
26.1 X 84.7 Ft |
房 间
| 楼 层 |
类 型 |
长 度 |
宽 度 |
面 积 |
|
二楼 |
浴室 |
1.57 m |
1.35 m |
1.57 m x 1.35 m |
|
二楼 |
餐厅 |
3.18 m |
3 m |
3.18 m x 3 m |
|
二楼 |
厨房 |
3.18 m |
2.81 m |
3.18 m x 2.81 m |
|
二楼 |
客厅 |
5.57 m |
4.56 m |
5.57 m x 4.56 m |
|
地下室 |
第三卧房 |
4.07 m |
2.99 m |
4.07 m x 2.99 m |
|
地下室 |
浴室 |
2.22 m |
1.51 m |
2.22 m x 1.51 m |
|
地下室 |
设备间 |
2.92 m |
3.71 m |
2.92 m x 3.71 m |
|
地下室 |
娱乐,游戏房 |
5.16 m |
4.63 m |
5.16 m x 4.63 m |
|
一楼 |
门厅 |
6.11 m |
2.11 m |
6.11 m x 2.11 m |
|
Upper Level |
浴室 |
2.99 m |
2.85 m |
2.99 m x 2.85 m |
|
Upper Level |
卧室 |
3.33 m |
3.02 m |
3.33 m x 3.02 m |
|
Upper Level |
主卧 |
3.86 m |
4.39 m |
3.86 m x 4.39 m |
|
Upper Level |
Office |
4.58 m |
2.55 m |
4.58 m x 2.55 m |
https://www.realtor.ca/real-estate/28376422/9-maple-park-private-ottawa-2608-upper-hunt-club












































