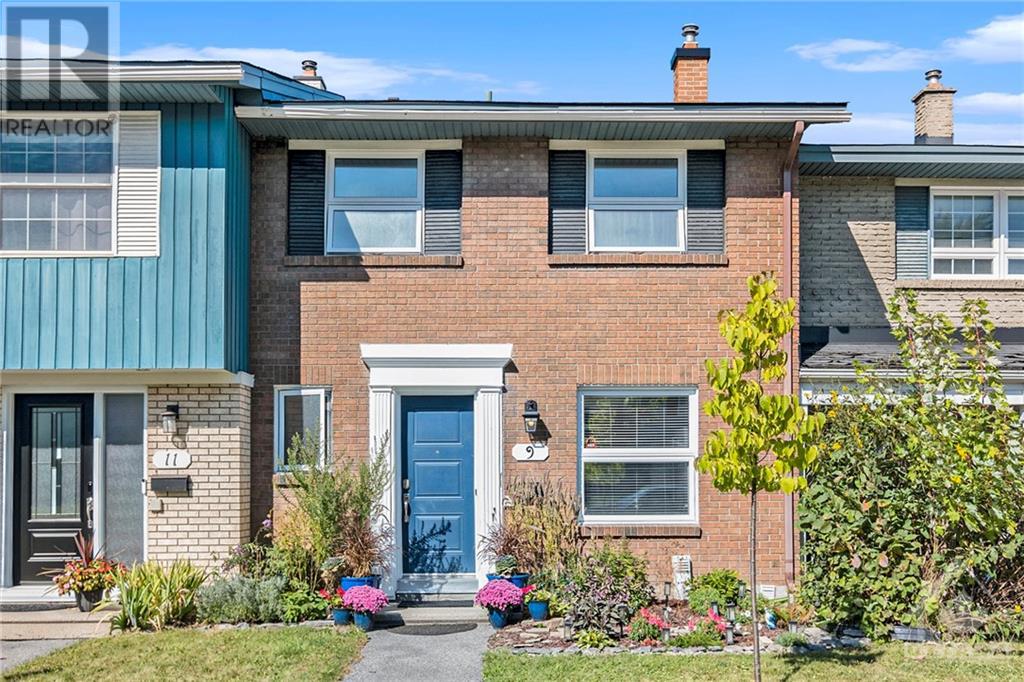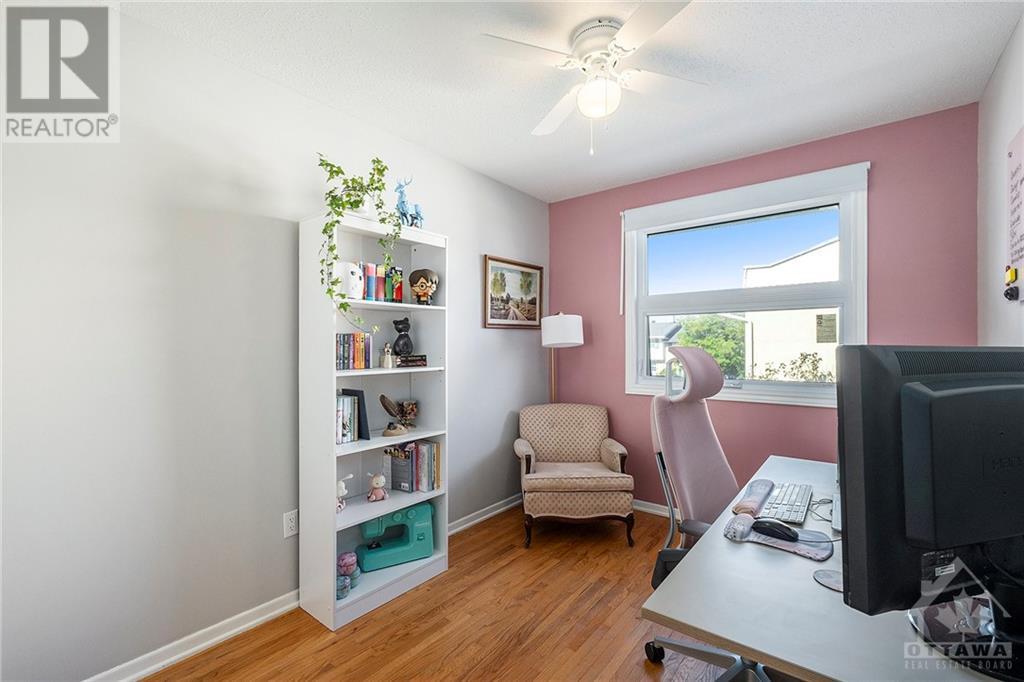9 Monterey Drive Ottawa, Ontario K2H 7A9

$514,900管理费,Common Area Maintenance, Other, See Remarks, Parcel of Tied Land
$110 每月
管理费,Common Area Maintenance, Other, See Remarks, Parcel of Tied Land
$110 每月Welcome to 9 Monterey Drive. This beautiful, move-in ready, 3 bedroom 1.5 bathroom townhome truly needs to be seen to be properly appreciated. The abundance of natural light throughout the home gives the well maintained home with a warm feel. The recently installed ceiling fans in the bedrooms, dining room, and kitchen, allow for a natural breeze to accompany the sunlight. The recent basement updates, of recessed lighting and drywall on the walls creates an additional living space. The private backyard provides your own private sanctuary. $110 monthly association fee covers common area maintenance and snow removal. (id:44758)
Open House
此属性有开放式房屋!
2:00 pm
结束于:4:00 pm
房源概要
| MLS® Number | 1420089 |
| 房源类型 | 民宅 |
| 临近地区 | Leslie Park |
| 总车位 | 1 |
详 情
| 浴室 | 2 |
| 地上卧房 | 3 |
| 总卧房 | 3 |
| 赠送家电包括 | 冰箱, 洗碗机, 烘干机, 炉子, 洗衣机 |
| 地下室进展 | 已完成 |
| 地下室类型 | Full (unfinished) |
| 施工日期 | 1970 |
| 空调 | 中央空调 |
| 外墙 | 砖 |
| Flooring Type | Hardwood, Tile |
| 地基类型 | 混凝土浇筑 |
| 客人卫生间(不包含洗浴) | 1 |
| 供暖方式 | 天然气 |
| 供暖类型 | 压力热风 |
| 储存空间 | 2 |
| 类型 | 联排别墅 |
| 设备间 | 市政供水 |
车 位
| Surfaced |
土地
| 英亩数 | 无 |
| 污水道 | 城市污水处理系统 |
| 土地深度 | 75 Ft ,3 In |
| 土地宽度 | 20 Ft |
| 不规则大小 | 20.01 Ft X 75.26 Ft |
| 规划描述 | R3z[659] |
房 间
| 楼 层 | 类 型 | 长 度 | 宽 度 | 面 积 |
|---|---|---|---|---|
| 二楼 | 主卧 | 10'4" x 14'3" | ||
| 二楼 | 卧室 | 10'4" x 12'1" | ||
| 二楼 | 卧室 | 8'7" x 11'0" | ||
| 二楼 | 四件套浴室 | Measurements not available | ||
| Lower Level | 洗衣房 | Measurements not available | ||
| Lower Level | 家庭房 | 19'3" x 15'1" | ||
| 一楼 | 客厅 | 19'3" x 13'4" | ||
| 一楼 | 餐厅 | 13'9" x 7'0" | ||
| 一楼 | 厨房 | 10'3" x 11'6" | ||
| 一楼 | 两件套卫生间 | Measurements not available |
https://www.realtor.ca/real-estate/27642581/9-monterey-drive-ottawa-leslie-park






























