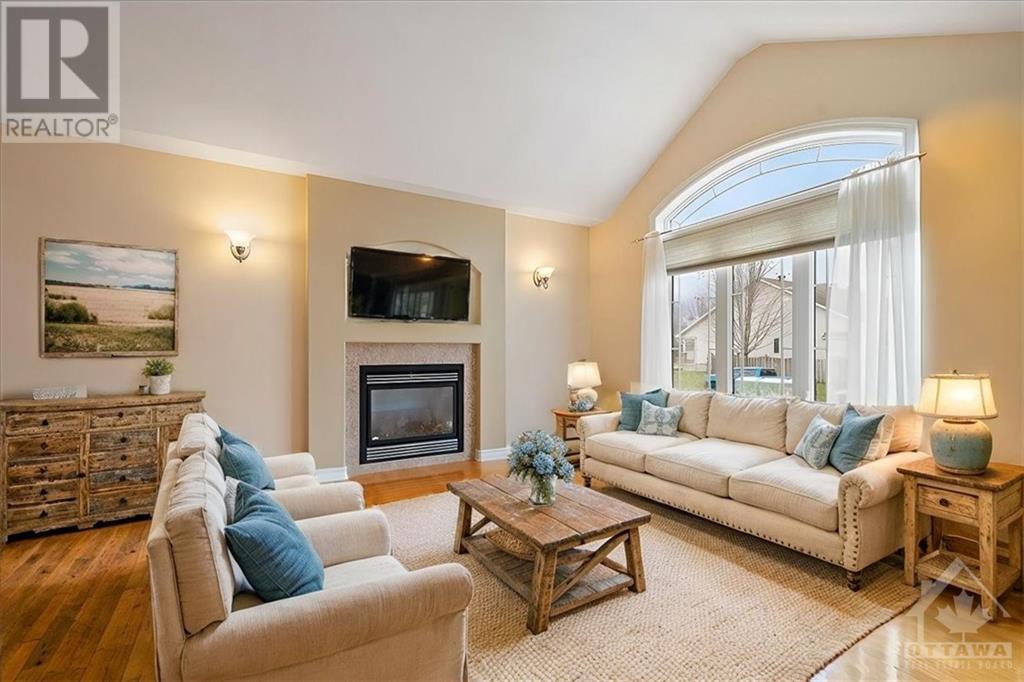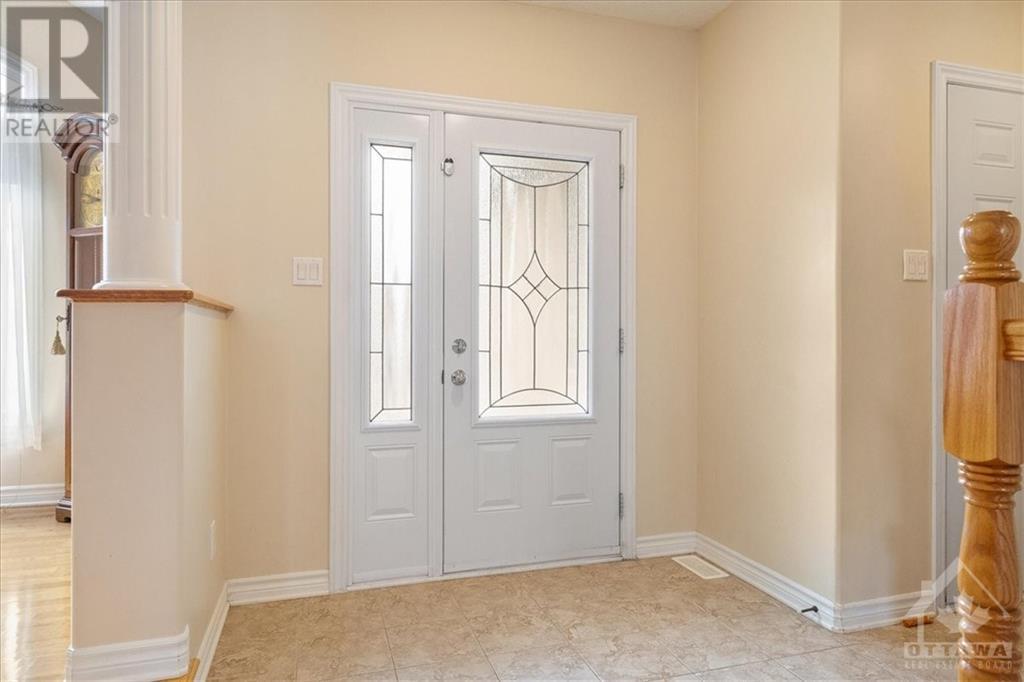3 卧室
3 浴室
平房
壁炉
中央空调
风热取暖
$689,900
Gorgeous open-concept bungalow featuring 2+1 bedrooms, located in the heart of Russell village. The home boasts a brick facade, double garage, & inviting interlock pathway. Step into a spacious foyer w/tile flooring & double sliding-door closet. The expansive LR shines w/HW floors, soaring cathedral ceilings, & cozy gas FP. The open-concept kitchen is outfitted w/granite countertops, crown molding, functional centre island, & breakfast nook, w/double sliding doors that lead to a deck overlooking the backyard. The primary bedroom includes a 3pc ensuite w/soaking tub & convenient WIC, while the 2nd bedroom offers ample storage w/double sliding-door closet. Convenient main-floor laundry. Downstairs, a finished LL provides a flexible area w/3pc bath, entertainment space, & additional bedroom, perfect for relaxation or recreation. Outdoors, enjoy the expansive fenced backyard, complete w/wooden deck & canopy-an ideal spot for gatherings or peaceful relaxation. Some photos virtually staged. Flooring: Tile, Hardwood (id:44758)
房源概要
|
MLS® Number
|
X10410700 |
|
房源类型
|
民宅 |
|
临近地区
|
Olde Towne West |
|
社区名字
|
601 - Village of Russell |
|
附近的便利设施
|
公共交通, 公园 |
|
总车位
|
6 |
|
结构
|
Deck |
详 情
|
浴室
|
3 |
|
地上卧房
|
2 |
|
地下卧室
|
1 |
|
总卧房
|
3 |
|
公寓设施
|
Fireplace(s) |
|
赠送家电包括
|
洗碗机, 烘干机, 微波炉, 冰箱, 炉子, 洗衣机 |
|
建筑风格
|
平房 |
|
地下室进展
|
已装修 |
|
地下室类型
|
全完工 |
|
施工种类
|
独立屋 |
|
空调
|
中央空调 |
|
外墙
|
砖 |
|
壁炉
|
有 |
|
Fireplace Total
|
1 |
|
地基类型
|
混凝土 |
|
供暖方式
|
天然气 |
|
供暖类型
|
压力热风 |
|
储存空间
|
1 |
|
类型
|
独立屋 |
|
设备间
|
市政供水 |
车 位
土地
|
英亩数
|
无 |
|
围栏类型
|
Fenced Yard |
|
土地便利设施
|
公共交通, 公园 |
|
污水道
|
Sanitary Sewer |
|
土地深度
|
114 Ft ,9 In |
|
土地宽度
|
49 Ft ,11 In |
|
不规则大小
|
49.98 X 114.77 Ft ; 0 |
|
规划描述
|
住宅 |
房 间
| 楼 层 |
类 型 |
长 度 |
宽 度 |
面 积 |
|
Lower Level |
娱乐,游戏房 |
11.73 m |
4.47 m |
11.73 m x 4.47 m |
|
Lower Level |
卧室 |
4.72 m |
3.25 m |
4.72 m x 3.25 m |
|
一楼 |
厨房 |
5.71 m |
4.03 m |
5.71 m x 4.03 m |
|
一楼 |
客厅 |
7.87 m |
3.55 m |
7.87 m x 3.55 m |
|
一楼 |
主卧 |
4.72 m |
4.03 m |
4.72 m x 4.03 m |
|
一楼 |
卧室 |
3.6 m |
3.09 m |
3.6 m x 3.09 m |
https://www.realtor.ca/real-estate/27620954/9-pebblemill-lane-russell-601-village-of-russell-601-village-of-russell






























