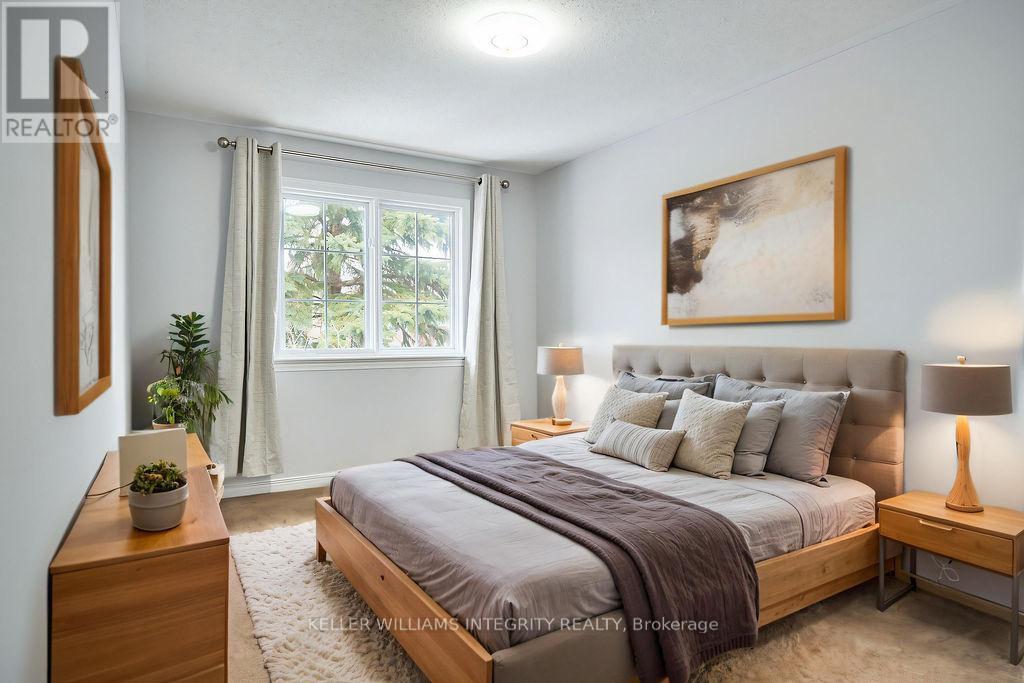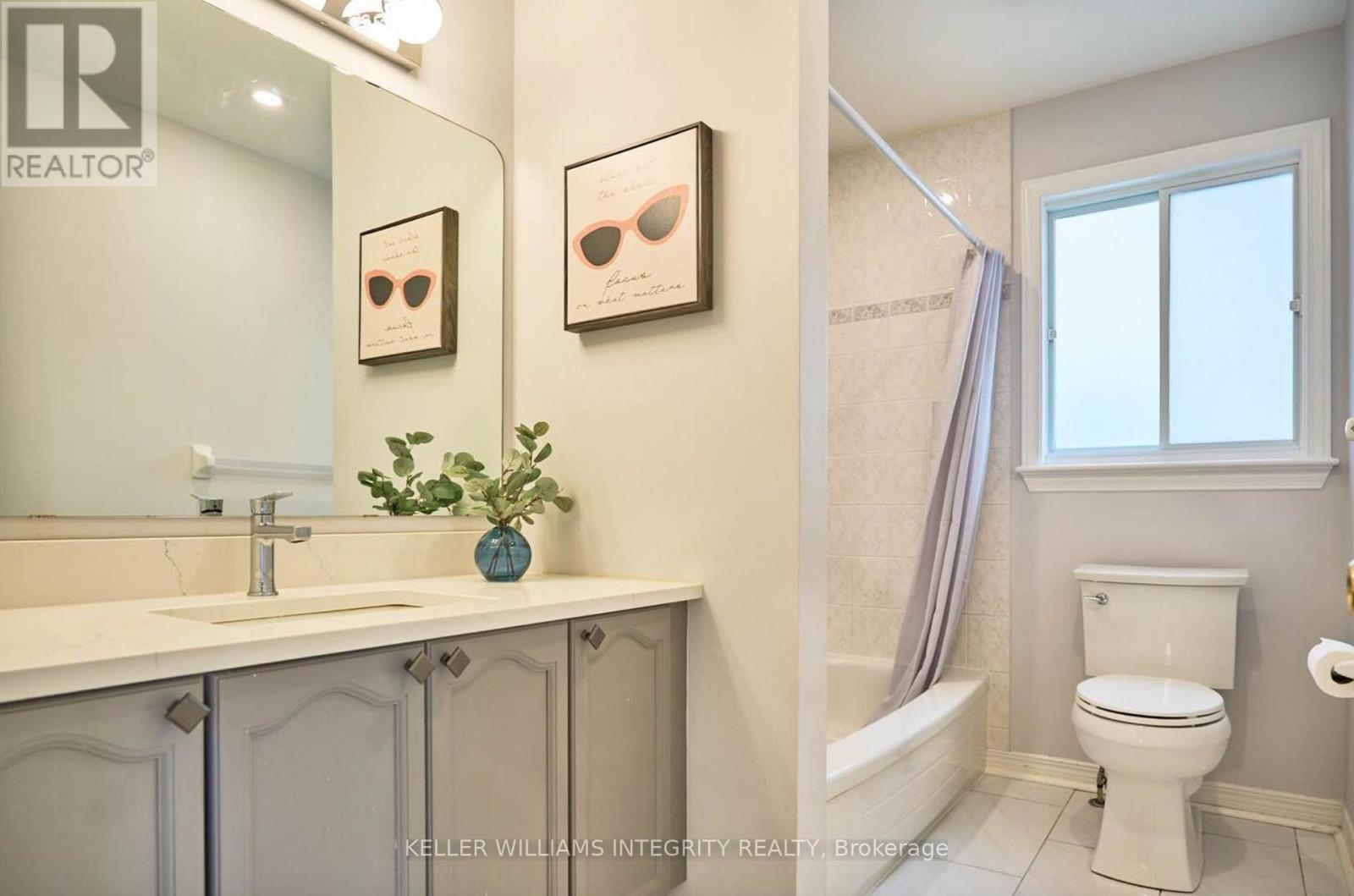5 卧室
4 浴室
2500 - 3000 sqft
壁炉
中央空调
风热取暖
$1,059,900
Welcome to this beautifully updated 5-bedroom, 4-bathroom home in the heart of Bridlewood, Kanata. With over 3,000 sqft of living space, this home offers the perfect blend of comfort, functionality, and style. Step inside to a bright and spacious foyer that opens to a large living and dining area, featuring hardwood floors and oversized windows that fill the space with natural light. The renovated kitchen is a true highlight, complete with a walk-in pantry and a cozy eating area that flows into the family room with a gas fireplace perfect for everyday living and entertaining. A main floor office/den provides a quiet workspace, while the powder room and a generous mudroom with access to the double garage add convenience to busy family life. Upstairs, the primary suite offers a peaceful retreat with a walk-in closet and an upgraded ensuite. Four additional bedrooms and a full bathroom complete the second level, providing ample room for a growing family. The fully finished basement expands your living space with a large games room, rec room, and another powder room ideal for movie nights or hosting guests. Enjoy outdoor living on the beautiful new deck, complemented by a patio area and landscaped backyard. Located close to parks, top-rated schools, shopping, and all amenities this is a home you won't want to miss! (id:44758)
房源概要
|
MLS® Number
|
X12085248 |
|
房源类型
|
民宅 |
|
社区名字
|
9004 - Kanata - Bridlewood |
|
附近的便利设施
|
公共交通 |
|
总车位
|
6 |
|
结构
|
Deck |
详 情
|
浴室
|
4 |
|
地上卧房
|
5 |
|
总卧房
|
5 |
|
公寓设施
|
Fireplace(s) |
|
赠送家电包括
|
Garage Door Opener Remote(s), 洗碗机, 烘干机, Hood 电扇, 微波炉, 炉子, 洗衣机, 冰箱 |
|
地下室进展
|
已装修 |
|
地下室类型
|
全完工 |
|
施工种类
|
独立屋 |
|
空调
|
中央空调 |
|
外墙
|
砖, 乙烯基壁板 |
|
壁炉
|
有 |
|
Fireplace Total
|
1 |
|
地基类型
|
混凝土 |
|
客人卫生间(不包含洗浴)
|
2 |
|
供暖方式
|
天然气 |
|
供暖类型
|
压力热风 |
|
储存空间
|
2 |
|
内部尺寸
|
2500 - 3000 Sqft |
|
类型
|
独立屋 |
|
设备间
|
市政供水 |
车 位
土地
|
英亩数
|
无 |
|
土地便利设施
|
公共交通 |
|
污水道
|
Sanitary Sewer |
|
土地深度
|
106 Ft ,7 In |
|
土地宽度
|
50 Ft |
|
不规则大小
|
50 X 106.6 Ft |
|
规划描述
|
住宅 |
房 间
| 楼 层 |
类 型 |
长 度 |
宽 度 |
面 积 |
|
二楼 |
主卧 |
5.43 m |
5.38 m |
5.43 m x 5.38 m |
|
二楼 |
卧室 |
5.2 m |
3.17 m |
5.2 m x 3.17 m |
|
二楼 |
卧室 |
4.52 m |
2.94 m |
4.52 m x 2.94 m |
|
二楼 |
卧室 |
2.94 m |
4.03 m |
2.94 m x 4.03 m |
|
二楼 |
卧室 |
3.88 m |
3.04 m |
3.88 m x 3.04 m |
|
一楼 |
客厅 |
5.35 m |
3.35 m |
5.35 m x 3.35 m |
|
一楼 |
餐厅 |
3.96 m |
3.35 m |
3.96 m x 3.35 m |
|
一楼 |
厨房 |
4.14 m |
2.94 m |
4.14 m x 2.94 m |
|
一楼 |
家庭房 |
5.3 m |
3.63 m |
5.3 m x 3.63 m |
|
一楼 |
Office |
3.78 m |
2.74 m |
3.78 m x 2.74 m |
https://www.realtor.ca/real-estate/28173449/9-shannondoe-crescent-ottawa-9004-kanata-bridlewood













































