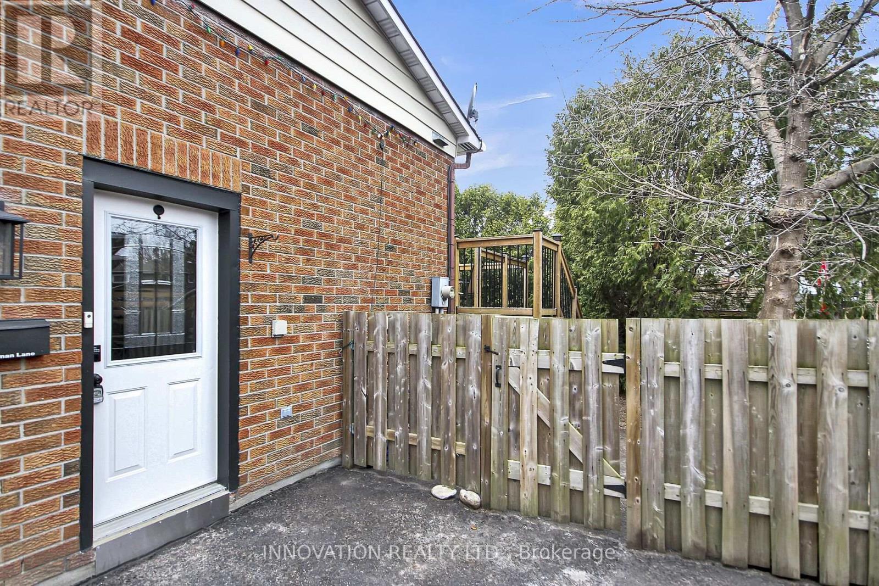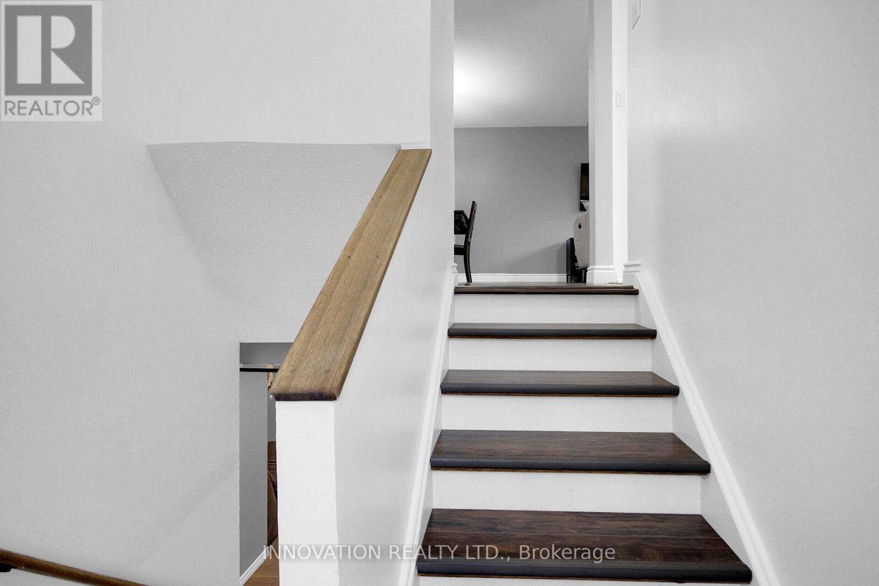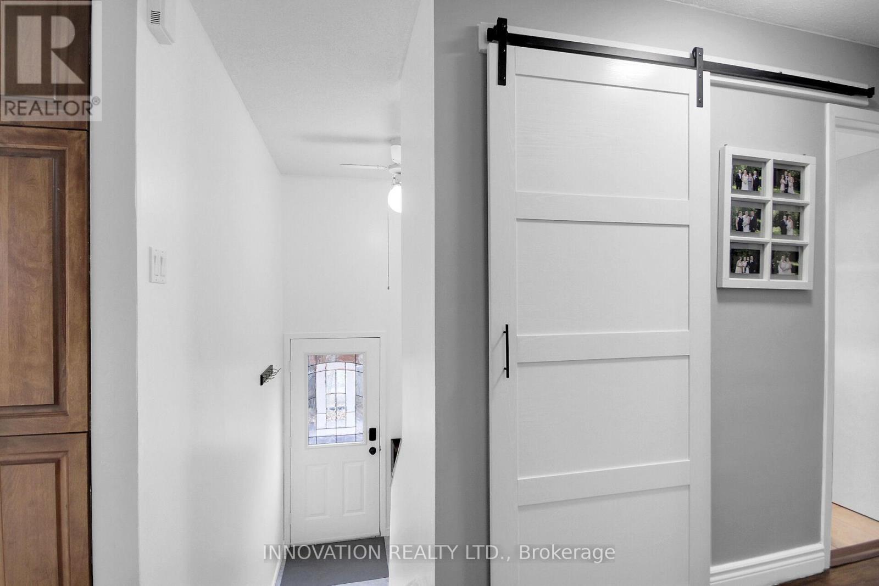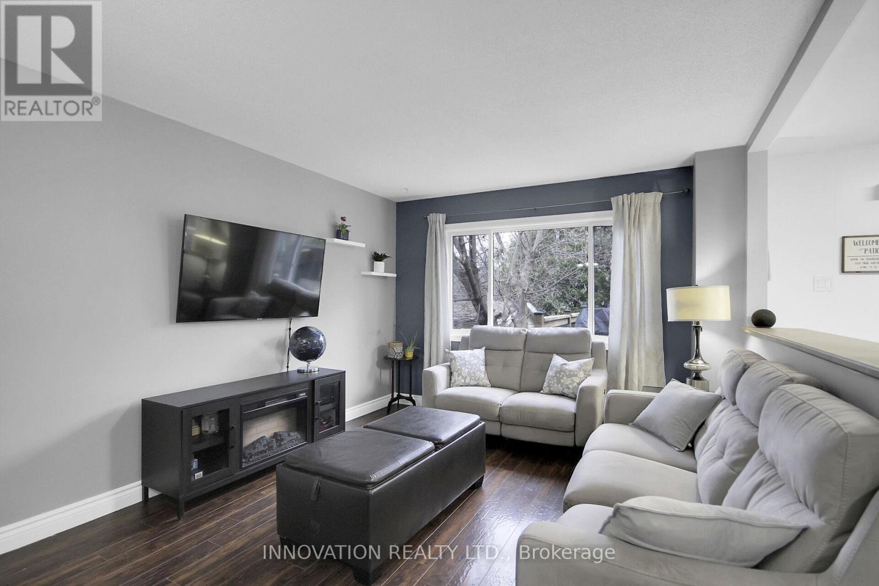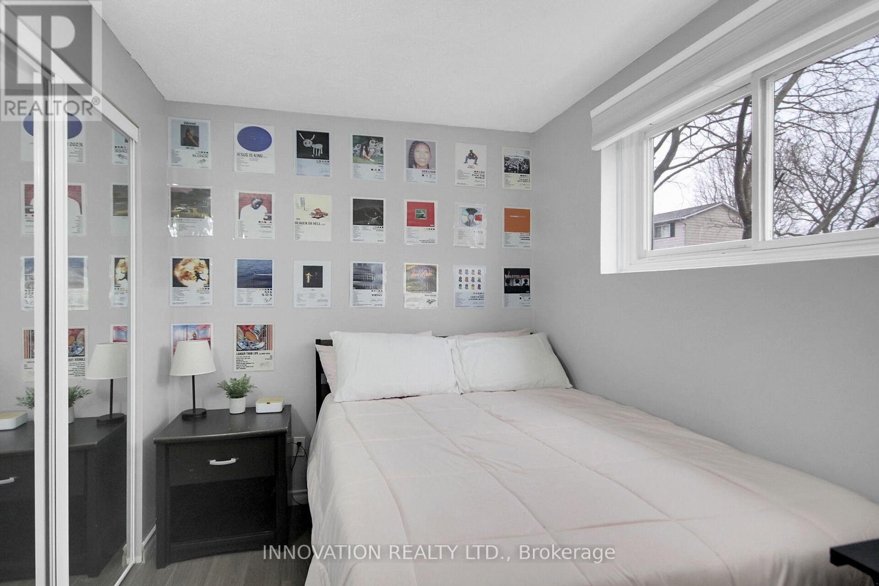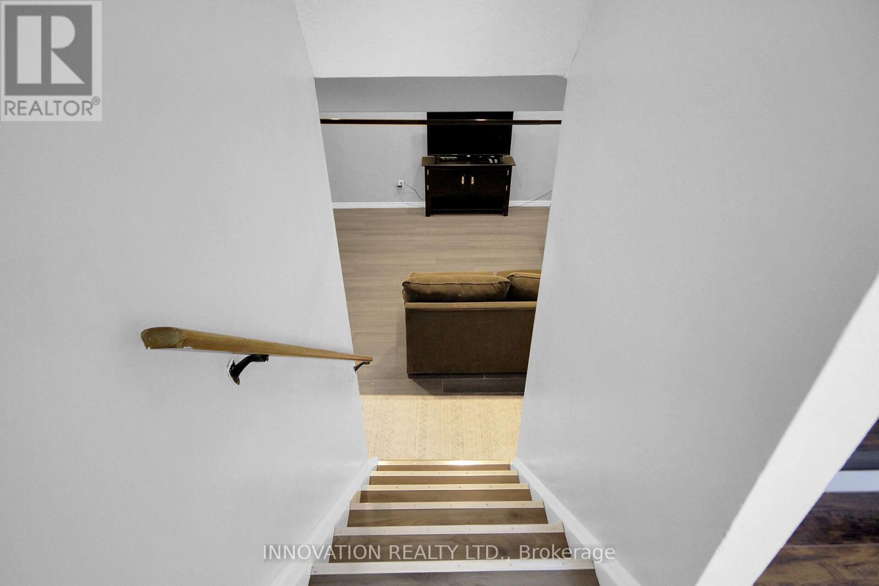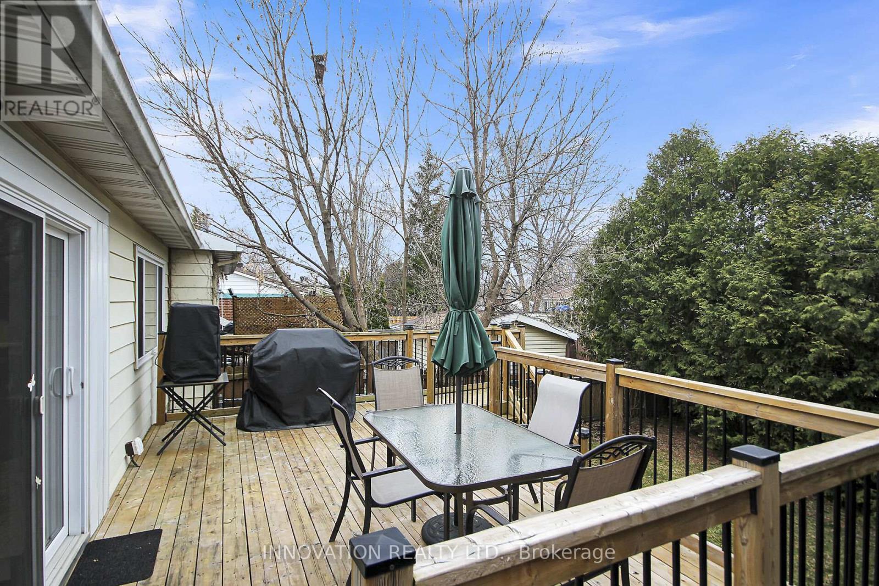4 卧室
2 浴室
700 - 1100 sqft
Raised 平房
中央空调
风热取暖
$579,900
Semi detached bungalow in Glen Cairn so close to Schools, Parks, Shopping and transit! Open concept living room /dining room with huge picture window affording tons of natural light. Roomy kitchen with stainless steel appliances, breakfast bar on pass through and sliding patio doors to large, BBQ party size deck. Upstairs two bedrooms with four piece bathroom. Lower level with two bedrooms, three piece bathroom and recreational room for movie watching or in home gym. Hedged yard for privacy and access to parking for four cars plus! This layout is perfect for anyone looking for two separate living spaces. Painted with neutral tones, this home is ready to move into! (id:44758)
房源概要
|
MLS® Number
|
X12100354 |
|
房源类型
|
民宅 |
|
社区名字
|
9003 - Kanata - Glencairn/Hazeldean |
|
总车位
|
6 |
详 情
|
浴室
|
2 |
|
地上卧房
|
2 |
|
地下卧室
|
2 |
|
总卧房
|
4 |
|
Age
|
31 To 50 Years |
|
赠送家电包括
|
Blinds, 洗碗机, 烘干机, Hood 电扇, 炉子, 洗衣机, 冰箱 |
|
建筑风格
|
Raised Bungalow |
|
地下室进展
|
部分完成 |
|
地下室类型
|
N/a (partially Finished) |
|
施工种类
|
Semi-detached |
|
空调
|
中央空调 |
|
外墙
|
砖 |
|
地基类型
|
混凝土浇筑 |
|
供暖方式
|
天然气 |
|
供暖类型
|
压力热风 |
|
储存空间
|
1 |
|
内部尺寸
|
700 - 1100 Sqft |
|
类型
|
独立屋 |
|
设备间
|
市政供水 |
车 位
土地
|
英亩数
|
无 |
|
污水道
|
Sanitary Sewer |
|
土地深度
|
94 Ft ,9 In |
|
土地宽度
|
55 Ft ,2 In |
|
不规则大小
|
55.2 X 94.8 Ft |
房 间
| 楼 层 |
类 型 |
长 度 |
宽 度 |
面 积 |
|
Lower Level |
第三卧房 |
3.5 m |
2.4 m |
3.5 m x 2.4 m |
|
Lower Level |
Bedroom 4 |
3.3 m |
2.2 m |
3.3 m x 2.2 m |
|
Lower Level |
娱乐,游戏房 |
6.7 m |
3.3 m |
6.7 m x 3.3 m |
|
一楼 |
厨房 |
3.6 m |
3.6 m |
3.6 m x 3.6 m |
|
一楼 |
客厅 |
3.3 m |
3.3 m |
3.3 m x 3.3 m |
|
一楼 |
餐厅 |
3.3 m |
3.3 m |
3.3 m x 3.3 m |
|
一楼 |
主卧 |
3.3 m |
3.6 m |
3.3 m x 3.6 m |
|
一楼 |
第二卧房 |
3 m |
3 m |
3 m x 3 m |
设备间
https://www.realtor.ca/real-estate/28207024/9-spearman-lane-ottawa-9003-kanata-glencairnhazeldean



