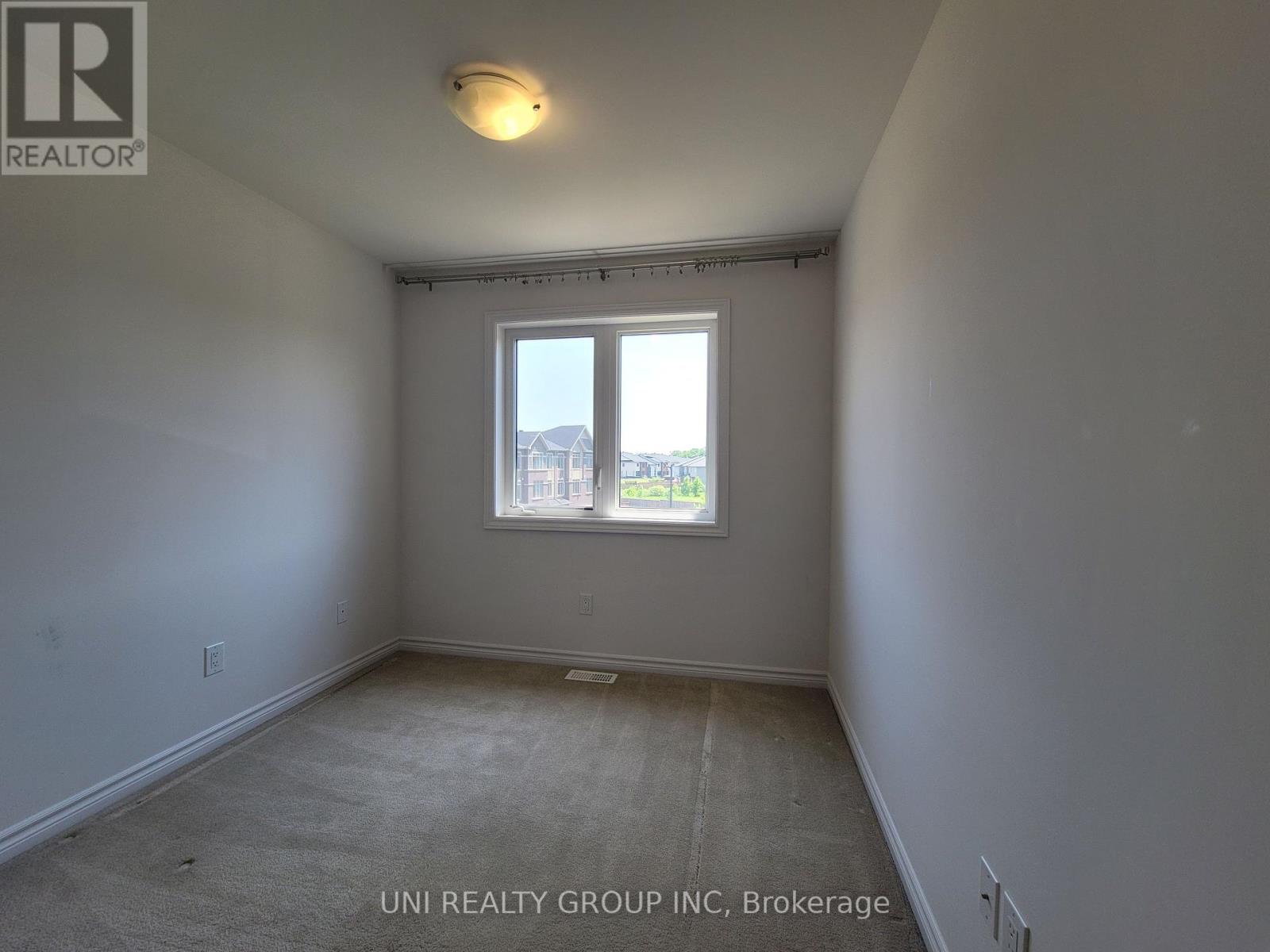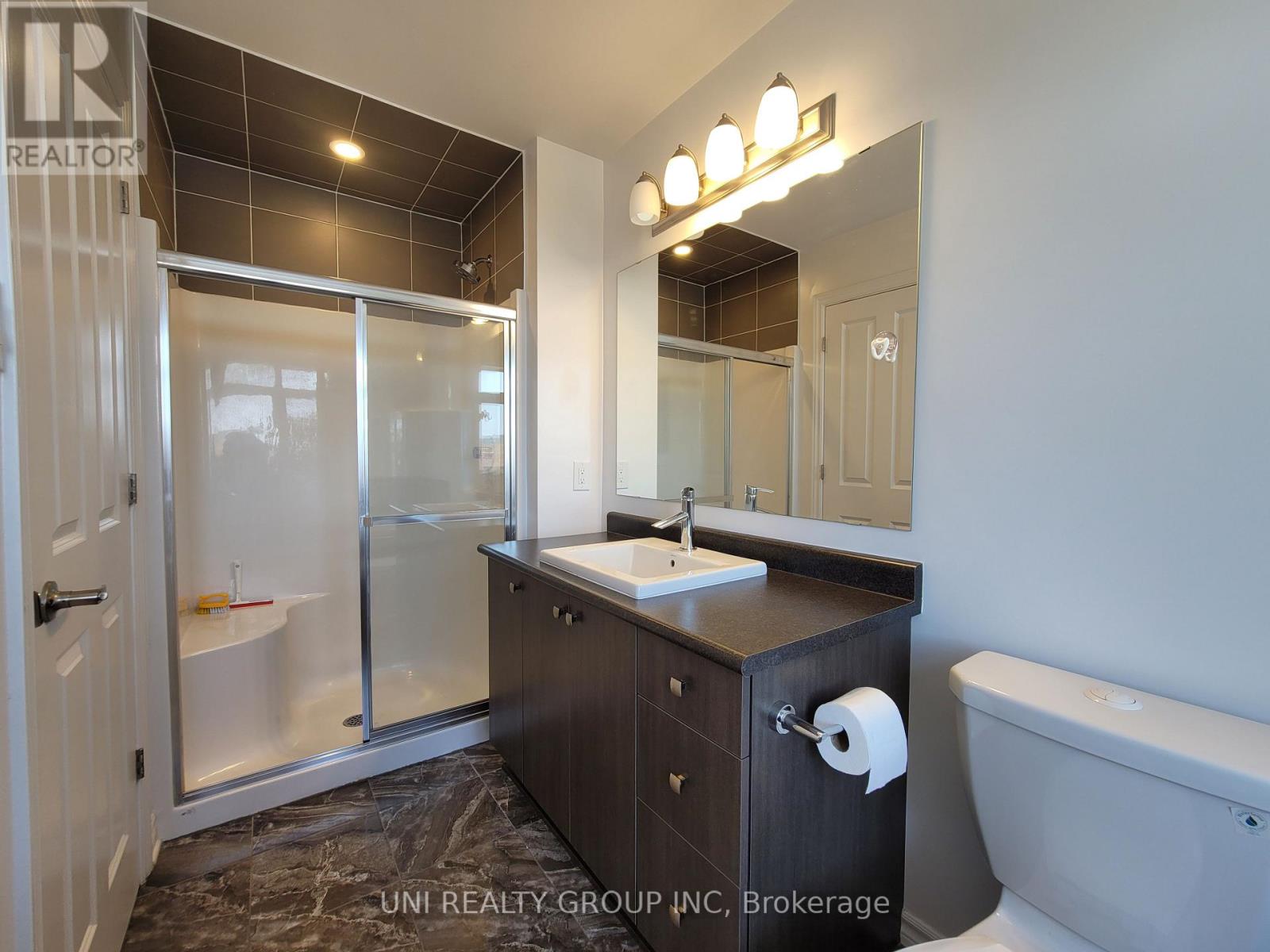3 卧室
3 浴室
中央空调
风热取暖
$2,650 Monthly
Stunning year 2017 executive freehold energy star townhome, 3bed/ 3bath Claridge Darwin model in the heart of Riverside South, with 1800 sqft. Main floor Offers the cozy family room, 2 piece powder room, and a walkout to your private fully fenced backyard. The 2nd level offers bright open concept kitchen comes with upgraded granite counter tops, stainless steel appliances, hardwood and ceramic floors, and a balcony with beautiful view, a spacious dinning room and den. 3rd floor feature 3 generous sized bedrooms with a primary bedroom that offers walk-in closet along with a 4 piece en suite. Finished basement with rec room and laundry room. Some of the pictures are virtually staged. It's available from June 1st. No pets, no smoking. 24 hours irrevocable for all offers. (id:44758)
房源概要
|
MLS® Number
|
X12058731 |
|
房源类型
|
民宅 |
|
社区名字
|
2602 - Riverside South/Gloucester Glen |
|
附近的便利设施
|
公园 |
|
总车位
|
3 |
详 情
|
浴室
|
3 |
|
地上卧房
|
3 |
|
总卧房
|
3 |
|
赠送家电包括
|
洗碗机, 烘干机, 炉子, 洗衣机, 冰箱 |
|
地下室进展
|
已装修 |
|
地下室类型
|
全完工 |
|
施工种类
|
附加的 |
|
空调
|
中央空调 |
|
外墙
|
砖 |
|
地基类型
|
混凝土 |
|
客人卫生间(不包含洗浴)
|
1 |
|
供暖方式
|
天然气 |
|
供暖类型
|
压力热风 |
|
储存空间
|
3 |
|
类型
|
联排别墅 |
|
设备间
|
市政供水 |
车 位
土地
|
英亩数
|
无 |
|
土地便利设施
|
公园 |
|
污水道
|
Sanitary Sewer |
|
土地深度
|
77 Ft ,7 In |
|
土地宽度
|
18 Ft ,6 In |
|
不规则大小
|
18.53 X 77.65 Ft ; 0 |
房 间
| 楼 层 |
类 型 |
长 度 |
宽 度 |
面 积 |
|
二楼 |
餐厅 |
4.08 m |
3.37 m |
4.08 m x 3.37 m |
|
二楼 |
大型活动室 |
5.46 m |
4.57 m |
5.46 m x 4.57 m |
|
二楼 |
Office |
2.46 m |
3.04 m |
2.46 m x 3.04 m |
|
二楼 |
厨房 |
2.97 m |
3.45 m |
2.97 m x 3.45 m |
|
三楼 |
主卧 |
3.47 m |
4.62 m |
3.47 m x 4.62 m |
|
三楼 |
卧室 |
2.69 m |
3.04 m |
2.69 m x 3.04 m |
|
三楼 |
卧室 |
2.69 m |
2.74 m |
2.69 m x 2.74 m |
|
一楼 |
家庭房 |
4.36 m |
3.93 m |
4.36 m x 3.93 m |
https://www.realtor.ca/real-estate/28113316/90-nutting-crescent-ottawa-2602-riverside-southgloucester-glen

















































