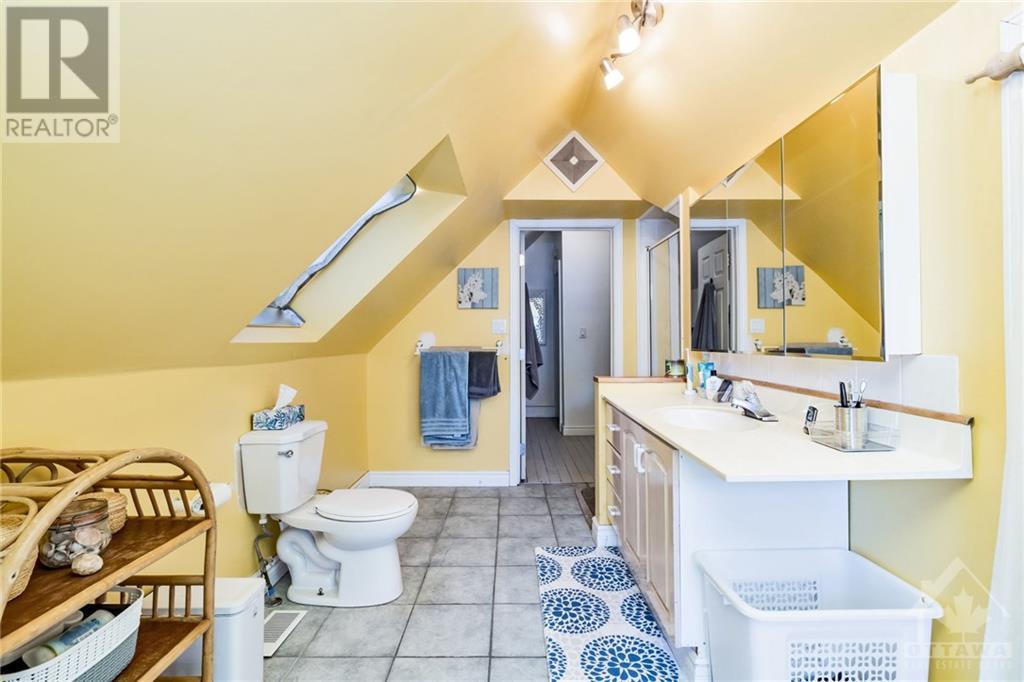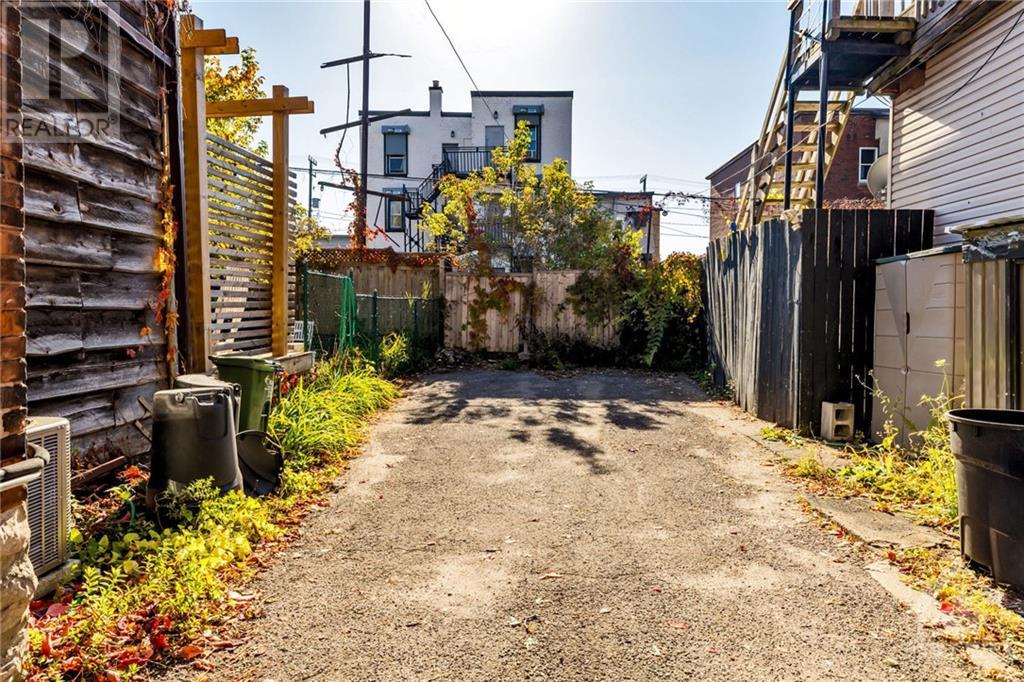4 卧室
3 浴室
壁炉
中央空调
风热取暖
$899,900
Opportunity knocks to buy this spacious semi-detached full brick 3 storey home presently used as duplex and just steps from the future development at LEBRETON FLATS! Greeted by 2 covered front porch entrances, this home offers many possibilities to leave as is or convert back to a spacious single family occupancy. The bright main level unit has high ceilings, gas fireplace, open concept kitchen, full bathroom, main floor office with access to deck, spacious fully fenced backyard with shed. In the basement a 2nd bedroom with laundry room and storage room. The upper unit, on the 2nd and 3 level has a covered front deck, kitchen with access to another back deck with view of yard, living room, 2 bedrooms and 1.5 bathrooms. Roof 2019, Furnace 2019, windows 2018, central air 2024, composite deck 2024. 2 parking spots, one in front yard and one in the back of the house. Pictures are of 2nd level unit only, Main level Tenants moving out Nov. 30th. (id:44758)
房源概要
|
MLS® Number
|
1417434 |
|
房源类型
|
民宅 |
|
临近地区
|
WEST CENTRE TOWN |
|
附近的便利设施
|
公共交通, 购物 |
|
总车位
|
2 |
详 情
|
浴室
|
3 |
|
地上卧房
|
3 |
|
地下卧室
|
1 |
|
总卧房
|
4 |
|
赠送家电包括
|
冰箱, 洗碗机, 烘干机, 炉子 |
|
地下室进展
|
已装修 |
|
地下室类型
|
全完工 |
|
施工日期
|
1900 |
|
施工种类
|
Semi-detached |
|
空调
|
中央空调 |
|
外墙
|
砖 |
|
壁炉
|
有 |
|
Fireplace Total
|
1 |
|
Flooring Type
|
Hardwood, Vinyl |
|
地基类型
|
石 |
|
客人卫生间(不包含洗浴)
|
1 |
|
供暖方式
|
天然气 |
|
供暖类型
|
压力热风 |
|
储存空间
|
3 |
|
类型
|
独立屋 |
|
设备间
|
市政供水 |
车 位
土地
|
英亩数
|
无 |
|
土地便利设施
|
公共交通, 购物 |
|
污水道
|
城市污水处理系统 |
|
土地深度
|
99 Ft |
|
土地宽度
|
28 Ft |
|
不规则大小
|
28 Ft X 99 Ft |
|
规划描述
|
R4h |
房 间
| 楼 层 |
类 型 |
长 度 |
宽 度 |
面 积 |
|
二楼 |
卧室 |
|
|
16'6" x 9'4" |
|
二楼 |
客厅 |
|
|
17'2" x 12'6" |
|
二楼 |
餐厅 |
|
|
13'5" x 6'1" |
|
二楼 |
厨房 |
|
|
13'0" x 8'0" |
|
二楼 |
Eating Area |
|
|
8'8" x 7'4" |
|
二楼 |
Partial Bathroom |
|
|
Measurements not available |
|
三楼 |
主卧 |
|
|
14'11" x 14'2" |
|
三楼 |
三件套浴室 |
|
|
Measurements not available |
|
Lower Level |
卧室 |
|
|
12'0" x 8'0" |
|
Lower Level |
洗衣房 |
|
|
Measurements not available |
|
一楼 |
衣帽间 |
|
|
16'0" x 9'3" |
|
一楼 |
客厅 |
|
|
17'0" x 5'0" |
|
一楼 |
餐厅 |
|
|
14'0" x 11'0" |
|
一楼 |
厨房 |
|
|
13'11" x 11'1" |
|
一楼 |
家庭房 |
|
|
14'9" x 9'1" |
|
一楼 |
完整的浴室 |
|
|
Measurements not available |
https://www.realtor.ca/real-estate/27568244/90-spruce-street-ottawa-west-centre-town



























