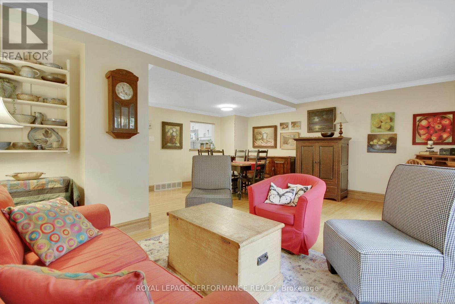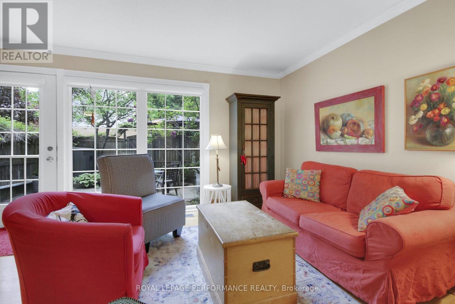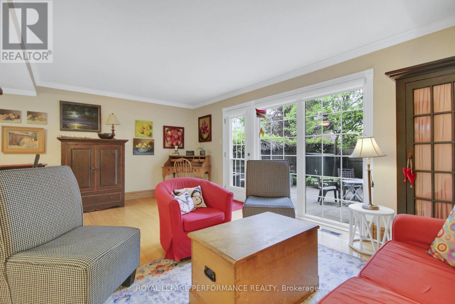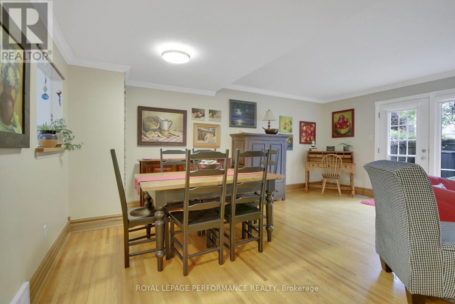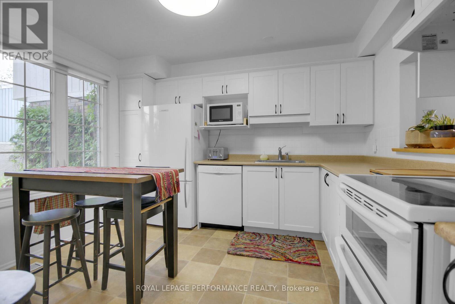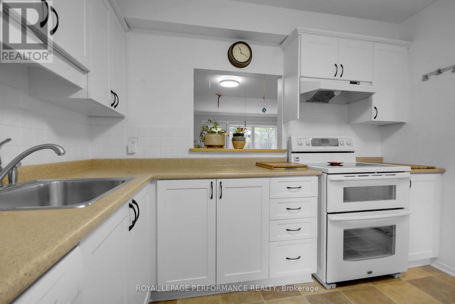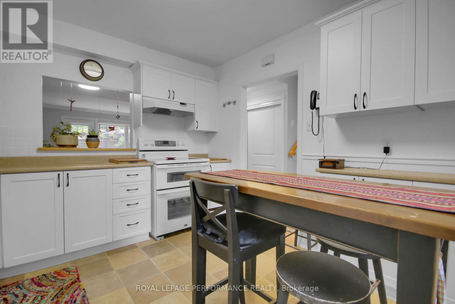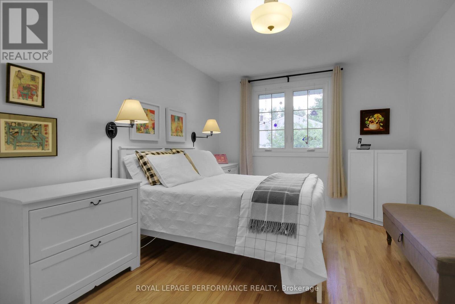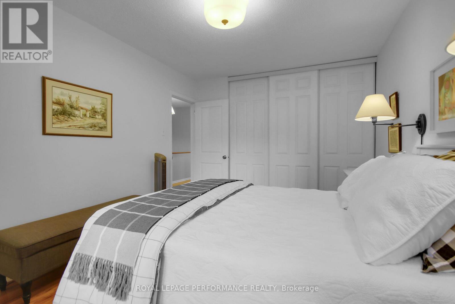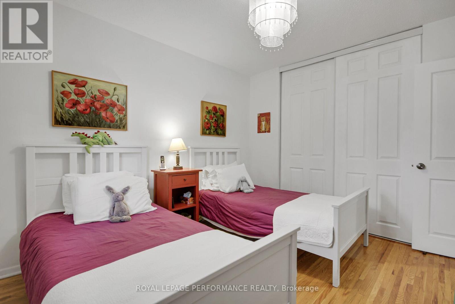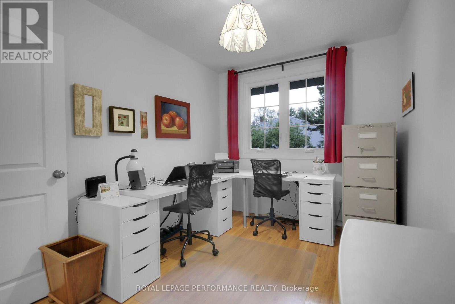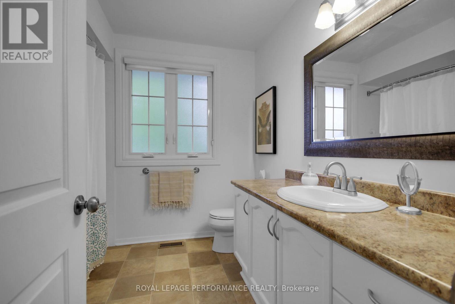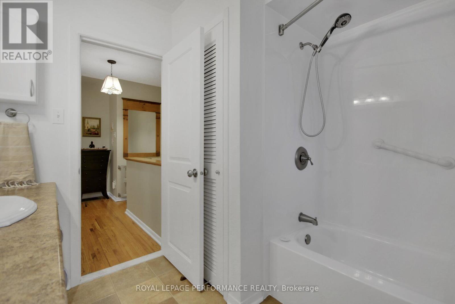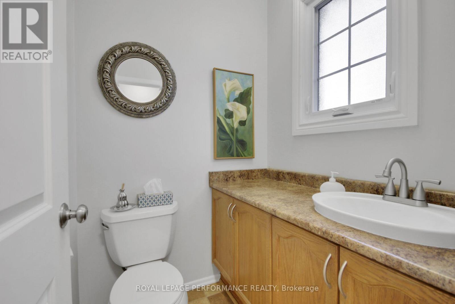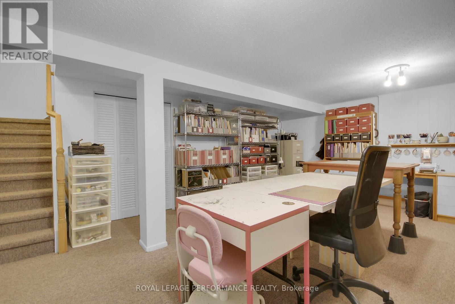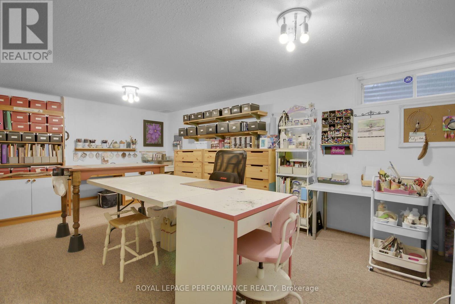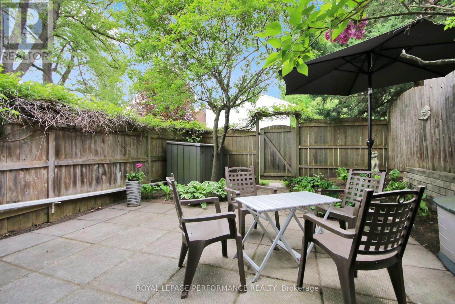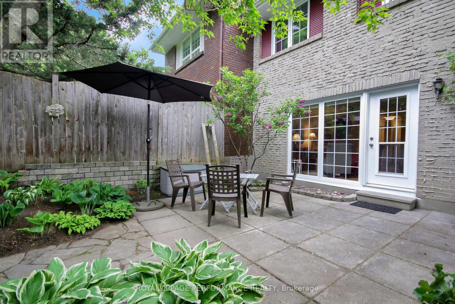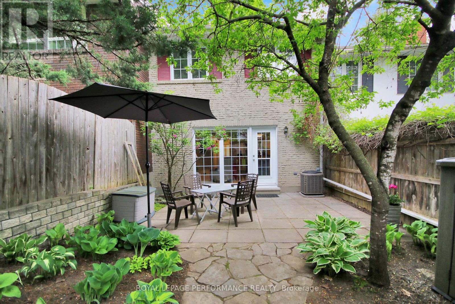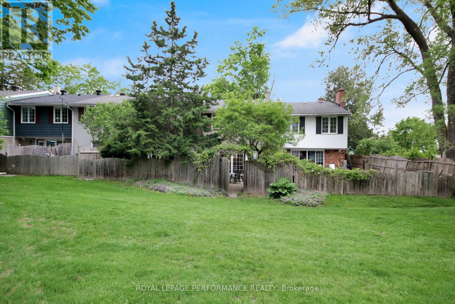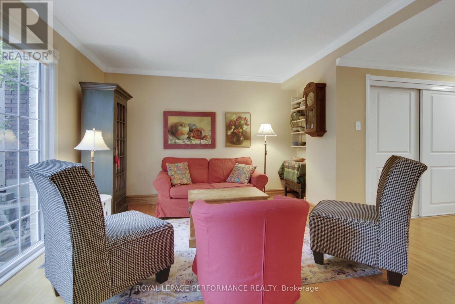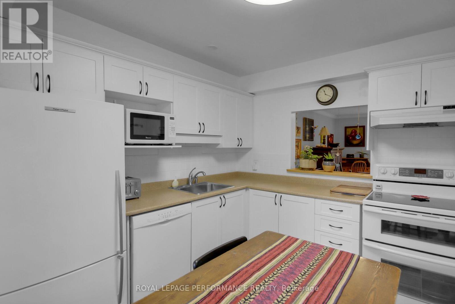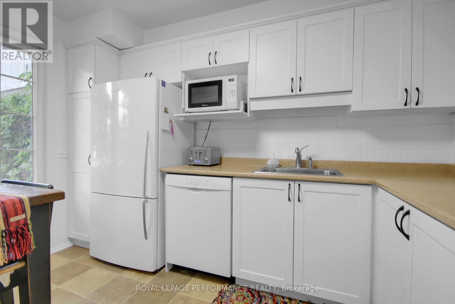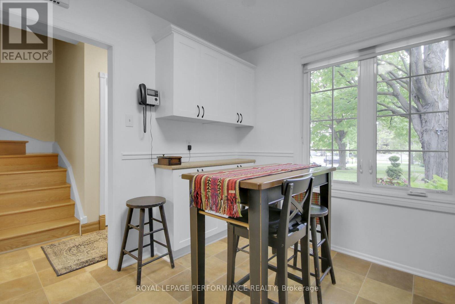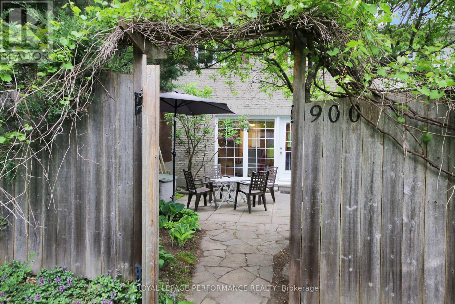3 卧室
2 浴室
1100 - 1500 sqft
中央空调
风热取暖
Landscaped
$588,900
Welcome to this beautifully maintained 3 bedroom, 2 storey freehold townhome situated well back from the main roadway in close proximity to Mooney's bay beach, public transit and just 3km from Carleton University. Featuring attractive hardwood flooring on both levels, a spacious open concept living and dining room with large light giving windows, an eat-in kitchen with ample cabinetry, dishwasher and double oven range. The second level is complete with three well sized bedrooms and main bath.The basement is partially finished with a large Family/Craft room and an equally large laundry/furnace/storage area. Enjoy the nicely landscaped, fully fenced back yard oasis backing on to green space and walking paths. 24 hour irrevocable all offers. Welcome home! (id:44758)
房源概要
|
MLS® Number
|
X12171716 |
|
房源类型
|
民宅 |
|
社区名字
|
4606 - Riverside Park South |
|
附近的便利设施
|
公共交通 |
|
设备类型
|
热水器 |
|
特征
|
Paved Yard |
|
总车位
|
1 |
|
租赁设备类型
|
热水器 |
详 情
|
浴室
|
2 |
|
地上卧房
|
3 |
|
总卧房
|
3 |
|
Age
|
51 To 99 Years |
|
公寓设施
|
Separate Heating Controls |
|
赠送家电包括
|
Water Heater, Water Meter, 洗碗机, 烘干机, 微波炉, 炉子, 洗衣机, 冰箱 |
|
地下室进展
|
部分完成 |
|
地下室类型
|
N/a (partially Finished) |
|
施工种类
|
附加的 |
|
空调
|
中央空调 |
|
外墙
|
砖, 乙烯基壁板 |
|
地基类型
|
混凝土 |
|
客人卫生间(不包含洗浴)
|
1 |
|
供暖方式
|
天然气 |
|
供暖类型
|
压力热风 |
|
储存空间
|
2 |
|
内部尺寸
|
1100 - 1500 Sqft |
|
类型
|
联排别墅 |
|
设备间
|
市政供水 |
车 位
土地
|
英亩数
|
无 |
|
围栏类型
|
Fenced Yard |
|
土地便利设施
|
公共交通 |
|
Landscape Features
|
Landscaped |
|
污水道
|
Sanitary Sewer |
|
土地深度
|
91 Ft ,6 In |
|
土地宽度
|
20 Ft ,9 In |
|
不规则大小
|
20.8 X 91.5 Ft |
房 间
| 楼 层 |
类 型 |
长 度 |
宽 度 |
面 积 |
|
二楼 |
主卧 |
3.99 m |
3.2 m |
3.99 m x 3.2 m |
|
二楼 |
第二卧房 |
3.26 m |
2.62 m |
3.26 m x 2.62 m |
|
二楼 |
第三卧房 |
3.53 m |
3.2 m |
3.53 m x 3.2 m |
|
二楼 |
浴室 |
2.56 m |
2.52 m |
2.56 m x 2.52 m |
|
地下室 |
家庭房 |
5.59 m |
4.57 m |
5.59 m x 4.57 m |
|
地下室 |
家庭房 |
5.79 m |
4.57 m |
5.79 m x 4.57 m |
|
地下室 |
设备间 |
5.91 m |
4.48 m |
5.91 m x 4.48 m |
|
一楼 |
客厅 |
5.85 m |
3.41 m |
5.85 m x 3.41 m |
|
一楼 |
餐厅 |
3.99 m |
2.34 m |
3.99 m x 2.34 m |
|
一楼 |
厨房 |
2.34 m |
3.1 m |
2.34 m x 3.1 m |
设备间
https://www.realtor.ca/real-estate/28363331/900-walkley-road-ottawa-4606-riverside-park-south



