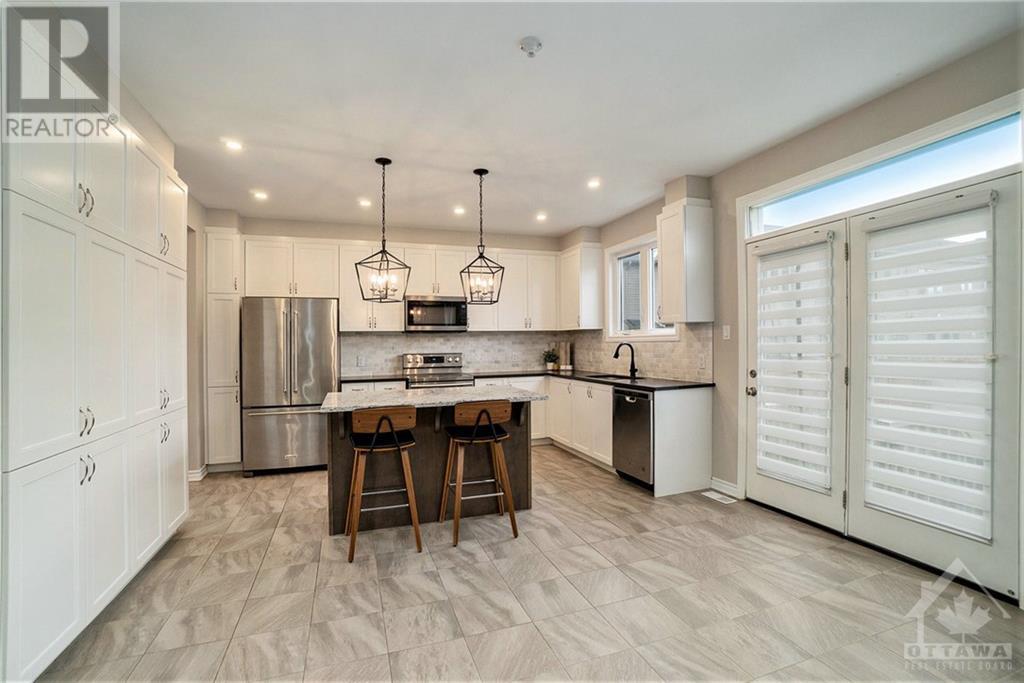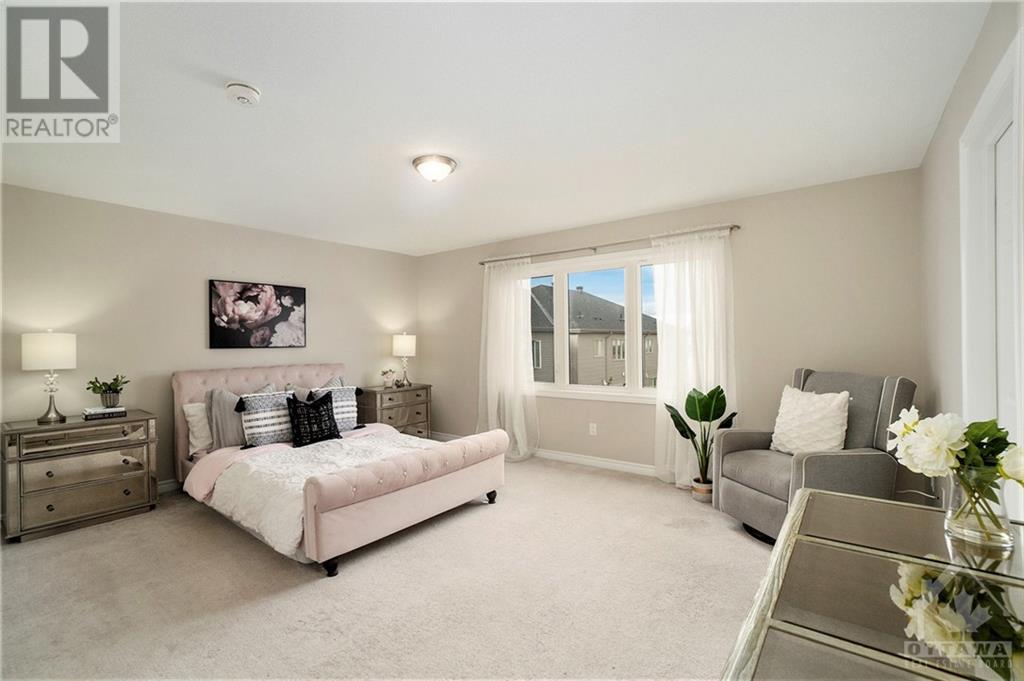4 卧室
3 浴室
壁炉
中央空调
风热取暖
$869,900
Bright & beautiful Annex model in sought-after Traditions II community. 4 bedrooms PLUS versatile upstairs loft with large windows, this home offers an expansive floor plan perfect for families. Main Floor features soaring ceilings along with formal living/dining areas. Family room is bathed in natural light from oversized windows & features a gas fireplace. The adjoining kitchen is equipped with a full pantry wall, island with an eating area & backyard views. Head upstairs to discover 4 bedrooms, including a primary suite that features a walk-in closet & ensuite bathroom complete with double sinks, soaker tub & glass shower. The upstairs loft area adds extra flex space (perfect for office/play room). The unfinished basement (bathroom roughed in) & backyard offer a blank canvas for your creative vision, allowing you to tailor these spaces to suit your lifestyle. Located within walking distance to parks, schools, outdoor rinks, Trans-Canada Trail, & more. 24hrs on all offers as per 244. (id:44758)
房源概要
|
MLS® Number
|
1415122 |
|
房源类型
|
民宅 |
|
临近地区
|
Traditions |
|
附近的便利设施
|
公共交通, Recreation Nearby, 购物 |
|
社区特征
|
Family Oriented |
|
总车位
|
4 |
详 情
|
浴室
|
3 |
|
地上卧房
|
4 |
|
总卧房
|
4 |
|
赠送家电包括
|
冰箱, 洗碗机, 炉子, 洗衣机 |
|
地下室进展
|
已完成 |
|
地下室类型
|
Full (unfinished) |
|
施工日期
|
2018 |
|
施工种类
|
独立屋 |
|
空调
|
中央空调 |
|
外墙
|
砖, Siding |
|
壁炉
|
有 |
|
Fireplace Total
|
1 |
|
Flooring Type
|
Wall-to-wall Carpet, Hardwood, Tile |
|
地基类型
|
混凝土浇筑 |
|
客人卫生间(不包含洗浴)
|
1 |
|
供暖方式
|
天然气 |
|
供暖类型
|
压力热风 |
|
储存空间
|
2 |
|
类型
|
独立屋 |
|
设备间
|
市政供水 |
车 位
土地
|
英亩数
|
无 |
|
土地便利设施
|
公共交通, Recreation Nearby, 购物 |
|
污水道
|
城市污水处理系统 |
|
土地深度
|
105 Ft |
|
土地宽度
|
38 Ft ,1 In |
|
不规则大小
|
38.06 Ft X 104.99 Ft |
|
规划描述
|
Res |
房 间
| 楼 层 |
类 型 |
长 度 |
宽 度 |
面 积 |
|
二楼 |
主卧 |
|
|
17'1" x 17'0" |
|
二楼 |
卧室 |
|
|
10'6" x 12'1" |
|
二楼 |
卧室 |
|
|
11'0" x 10'5" |
|
二楼 |
卧室 |
|
|
12'1" x 11'11" |
|
二楼 |
起居室 |
|
|
12'3" x 9'10" |
|
一楼 |
家庭房 |
|
|
13'4" x 14'11" |
|
一楼 |
客厅 |
|
|
13'4" x 11'9" |
|
一楼 |
餐厅 |
|
|
15'9" x 11'0" |
|
一楼 |
厨房 |
|
|
17'5" x 14'11" |
https://www.realtor.ca/real-estate/27505363/901-pedigree-street-stittsville-traditions






























