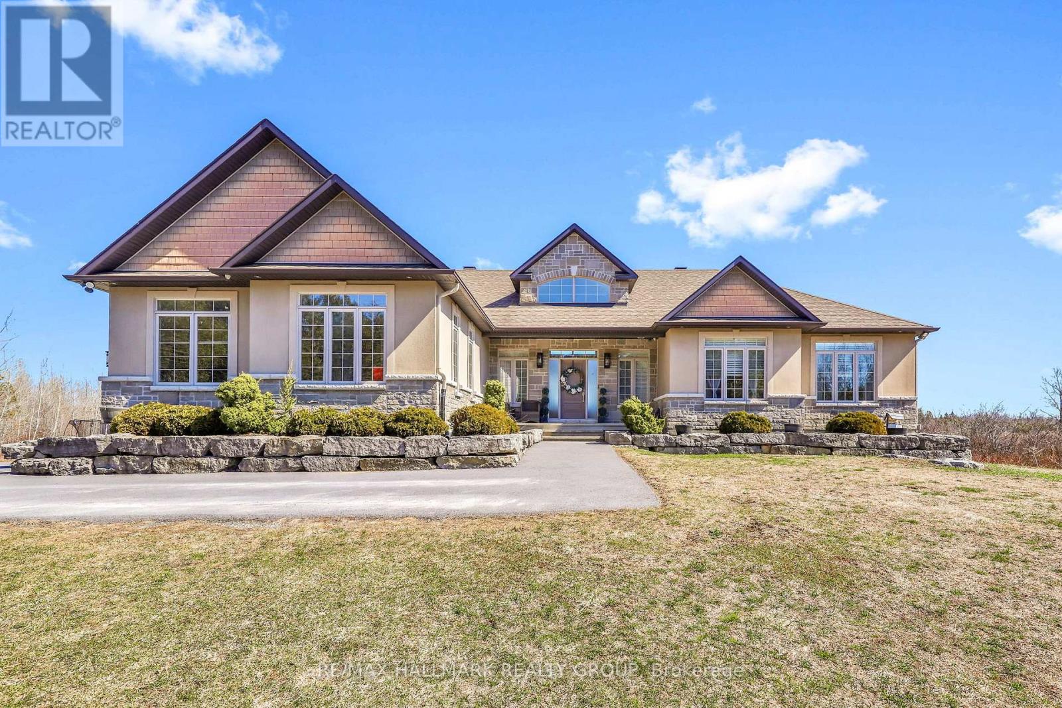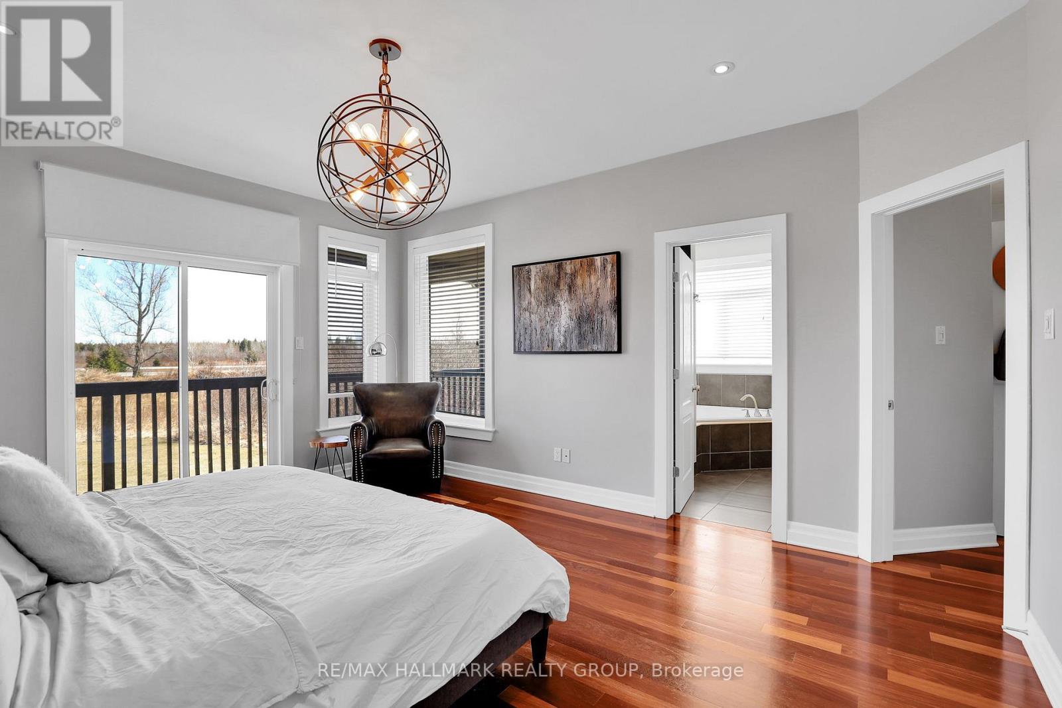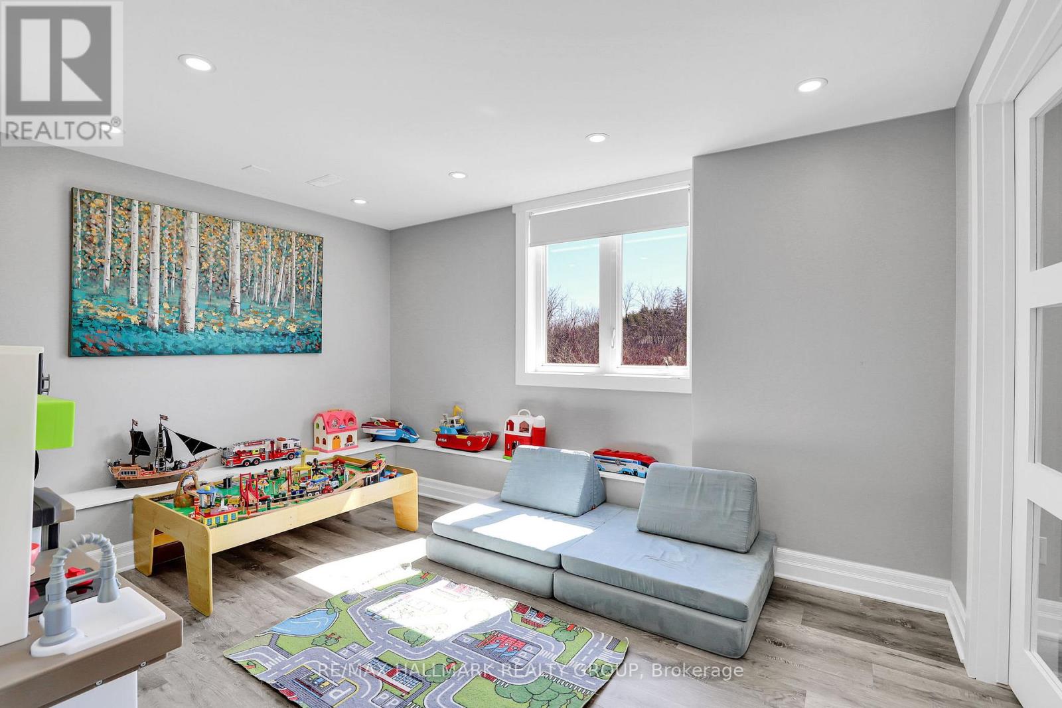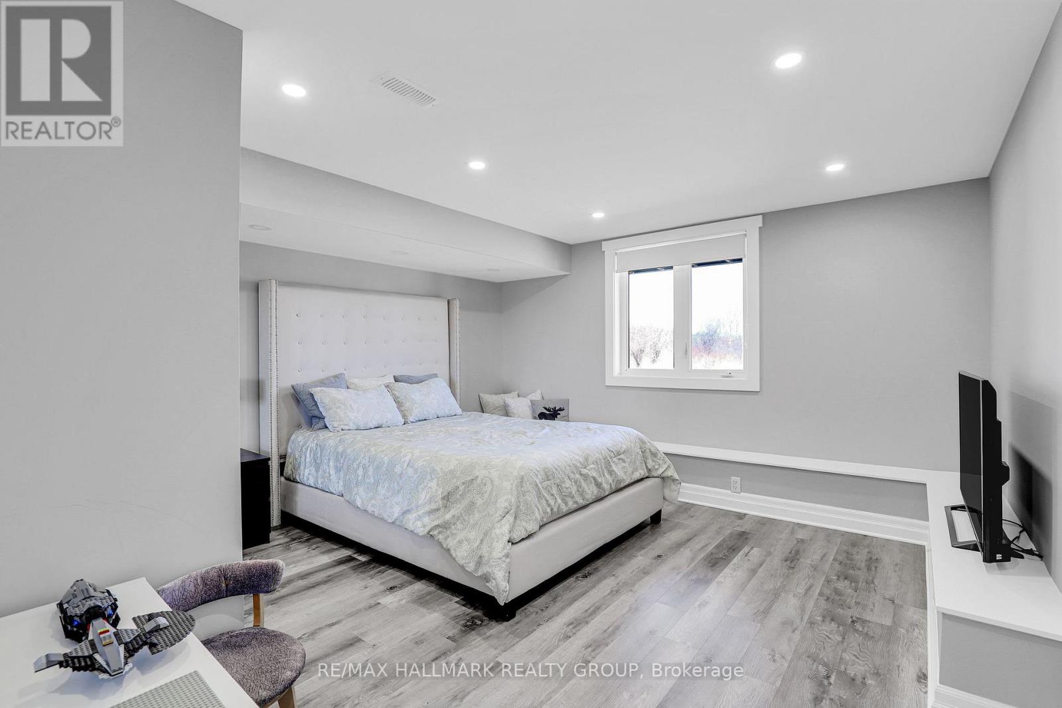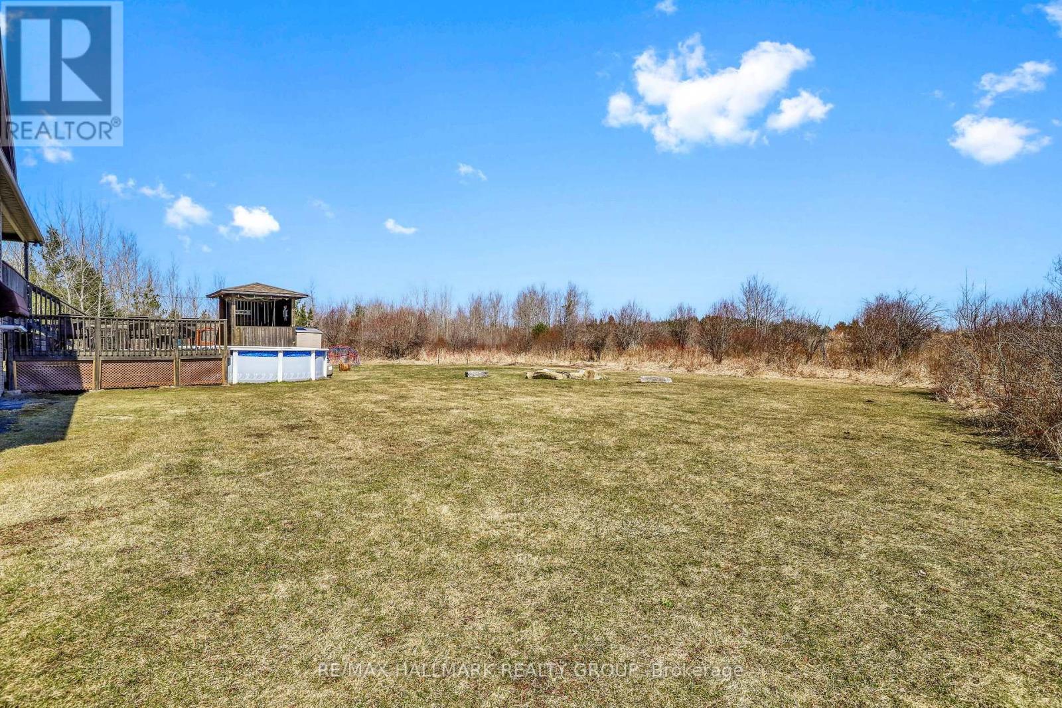5 卧室
3 浴室
2000 - 2500 sqft
平房
壁炉
Above Ground Pool
中央空调
风热取暖
Landscaped
$1,199,900
Welcome to your perfect country retreat - just minutes from the city! Set on nearly 2 acres, this sun-filled bungalow offers close to 4,000 sq. ft. of stylish, contemporary living space. The open-concept main floor features soaring vaulted ceilings, a spacious breakfast island, a formal dining area, and walkout access to a wraparound deck, ideal for effortless entertaining. You'll find three generous bedrooms on the main level, including a luxurious primary suite with a five-piece ensuite and walk-in closet. A second bedroom features convenient access to a cheater ensuite. The recently finished, bright walkout lower level offers even more space to live and play, including a glass-enclosed media room, a rec room with a wet bar and cozy pellet stove, a three-piece bath, and two additional bedrooms perfect for guests or sunlit home offices. Outdoor living is just as impressive, with multi-level decks leading to an above-ground pool and plenty of space to roam. An oversized two-car garage with an EV charger is complemented by a separate 12' x 30' detached garage ideal for hobbies, storage, or a workshop. See listing agent for full list of upgrades in last 5 years. (id:44758)
房源概要
|
MLS® Number
|
X12093533 |
|
房源类型
|
民宅 |
|
社区名字
|
9105 - Huntley Ward (South West) |
|
特征
|
树木繁茂的地区, Open Space, Gazebo, Sauna |
|
总车位
|
12 |
|
泳池类型
|
Above Ground Pool |
|
结构
|
Deck, 棚 |
详 情
|
浴室
|
3 |
|
地上卧房
|
3 |
|
地下卧室
|
2 |
|
总卧房
|
5 |
|
公寓设施
|
Fireplace(s) |
|
赠送家电包括
|
Water Heater, Water Treatment, 洗碗机, 烘干机, 炉子, 洗衣机, 冰箱 |
|
建筑风格
|
平房 |
|
地下室进展
|
已装修 |
|
地下室功能
|
Separate Entrance |
|
地下室类型
|
N/a (finished) |
|
施工种类
|
独立屋 |
|
空调
|
中央空调 |
|
外墙
|
灰泥, 石 |
|
Fire Protection
|
Smoke Detectors, 报警系统 |
|
壁炉燃料
|
Pellet |
|
壁炉
|
有 |
|
Fireplace Total
|
2 |
|
壁炉类型
|
炉子 |
|
地基类型
|
混凝土浇筑 |
|
供暖方式
|
Propane |
|
供暖类型
|
压力热风 |
|
储存空间
|
1 |
|
内部尺寸
|
2000 - 2500 Sqft |
|
类型
|
独立屋 |
|
设备间
|
Drilled Well |
车 位
土地
|
英亩数
|
无 |
|
Landscape Features
|
Landscaped |
|
污水道
|
Septic System |
|
土地深度
|
406 Ft ,7 In |
|
土地宽度
|
214 Ft ,7 In |
|
不规则大小
|
214.6 X 406.6 Ft |
房 间
| 楼 层 |
类 型 |
长 度 |
宽 度 |
面 积 |
|
Lower Level |
娱乐,游戏房 |
7.3 m |
5.45 m |
7.3 m x 5.45 m |
|
Lower Level |
Media |
4.42 m |
3.71 m |
4.42 m x 3.71 m |
|
Lower Level |
卧室 |
4.98 m |
4.2 m |
4.98 m x 4.2 m |
|
Lower Level |
卧室 |
4.37 m |
3.15 m |
4.37 m x 3.15 m |
|
Lower Level |
Office |
2.9 m |
3.93 m |
2.9 m x 3.93 m |
|
Lower Level |
Playroom |
2.9 m |
3.93 m |
2.9 m x 3.93 m |
|
Lower Level |
浴室 |
2.04 m |
1.84 m |
2.04 m x 1.84 m |
|
Lower Level |
其它 |
6.71 m |
4.09 m |
6.71 m x 4.09 m |
|
一楼 |
厨房 |
4.46 m |
3.74 m |
4.46 m x 3.74 m |
|
一楼 |
第三卧房 |
3.49 m |
3.6 m |
3.49 m x 3.6 m |
|
一楼 |
Eating Area |
2.89 m |
2.97 m |
2.89 m x 2.97 m |
|
一楼 |
家庭房 |
5.46 m |
5.9 m |
5.46 m x 5.9 m |
|
一楼 |
餐厅 |
3.95 m |
3.59 m |
3.95 m x 3.59 m |
|
一楼 |
Mud Room |
2.11 m |
2.97 m |
2.11 m x 2.97 m |
|
一楼 |
主卧 |
4.1 m |
4.9 m |
4.1 m x 4.9 m |
|
一楼 |
浴室 |
2.97 m |
2.1 m |
2.97 m x 2.1 m |
|
一楼 |
其它 |
2.85 m |
1.81 m |
2.85 m x 1.81 m |
|
一楼 |
第二卧房 |
3.29 m |
3.37 m |
3.29 m x 3.37 m |
|
一楼 |
浴室 |
2.66 m |
1.95 m |
2.66 m x 1.95 m |
https://www.realtor.ca/real-estate/28192232/904-david-manchester-road-ottawa-9105-huntley-ward-south-west


