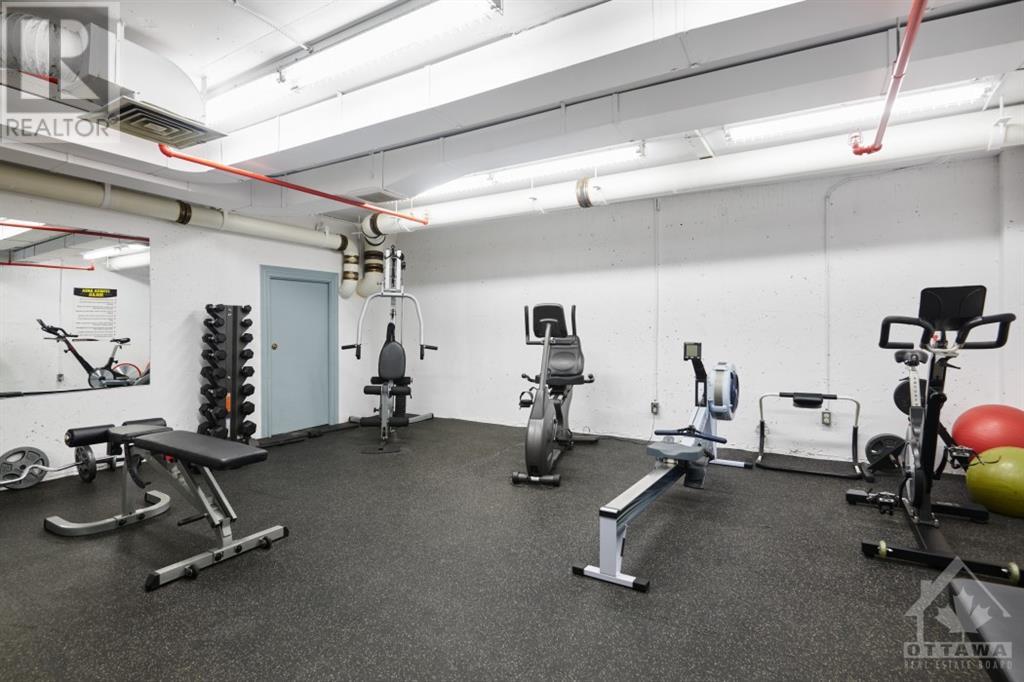2 卧室
2 浴室
Wall Unit
风热取暖
$439,900
A pristine, bright, renovated condo in the heart of Centretown awaits. Located in the desirable Golden Triangle, the location boasts uncompromising convenience for lifestyle, access to local shops, exquisite restaurants, Rideau Canal, and a plethora of downtown attractions. A spacious floor plan features open concept living space, ample natural light, and large balcony. The custom designed kitchen showcases flush wooden cabinetry, S/S appliances, and large granite island, flowing seamlessly into the living and dining areas for entertaining and comfortable openness. Well sized bedrooms, updated full bathroom, 2pc ensuite, and generous closet space provide versatility, especially the second bedroom for guests and office space. Large refinished balcony, in-unit laundry, new high efficiency A/C heat pumps, and underground parking are not to be missed! Amenities include newly renovated party room, secure bike storage, exercise room, and saunas. All utilities are included in the condo fees!, Flooring: Tile, Flooring: Laminate (id:44758)
房源概要
|
MLS® Number
|
X10433359 |
|
房源类型
|
民宅 |
|
临近地区
|
Golden Triangle |
|
社区名字
|
4104 - Ottawa Centre/Golden Triangle |
|
附近的便利设施
|
公共交通, 公园 |
|
社区特征
|
Pets Allowed, 社区活动中心 |
|
总车位
|
1 |
详 情
|
浴室
|
2 |
|
地上卧房
|
2 |
|
总卧房
|
2 |
|
公寓设施
|
宴会厅, Sauna, Visitor Parking, 健身房 |
|
空调
|
Wall Unit |
|
外墙
|
混凝土 |
|
地基类型
|
混凝土 |
|
供暖方式
|
电 |
|
供暖类型
|
压力热风 |
|
类型
|
公寓 |
|
设备间
|
市政供水 |
车 位
土地
|
英亩数
|
无 |
|
土地便利设施
|
公共交通, 公园 |
|
规划描述
|
R6a |
房 间
| 楼 层 |
类 型 |
长 度 |
宽 度 |
面 积 |
|
一楼 |
客厅 |
6.55 m |
3.5 m |
6.55 m x 3.5 m |
|
一楼 |
餐厅 |
3.04 m |
2.13 m |
3.04 m x 2.13 m |
|
一楼 |
厨房 |
2.51 m |
2.26 m |
2.51 m x 2.26 m |
|
一楼 |
浴室 |
1.57 m |
1.21 m |
1.57 m x 1.21 m |
|
一楼 |
主卧 |
4.29 m |
3.04 m |
4.29 m x 3.04 m |
|
一楼 |
浴室 |
|
|
Measurements not available |
|
一楼 |
卧室 |
3.42 m |
2.56 m |
3.42 m x 2.56 m |
https://www.realtor.ca/real-estate/27671388/905-141-somerset-street-w-ottawa-centre-4104-ottawa-centregolden-triangle-4104-ottawa-centregolden-triangle



























