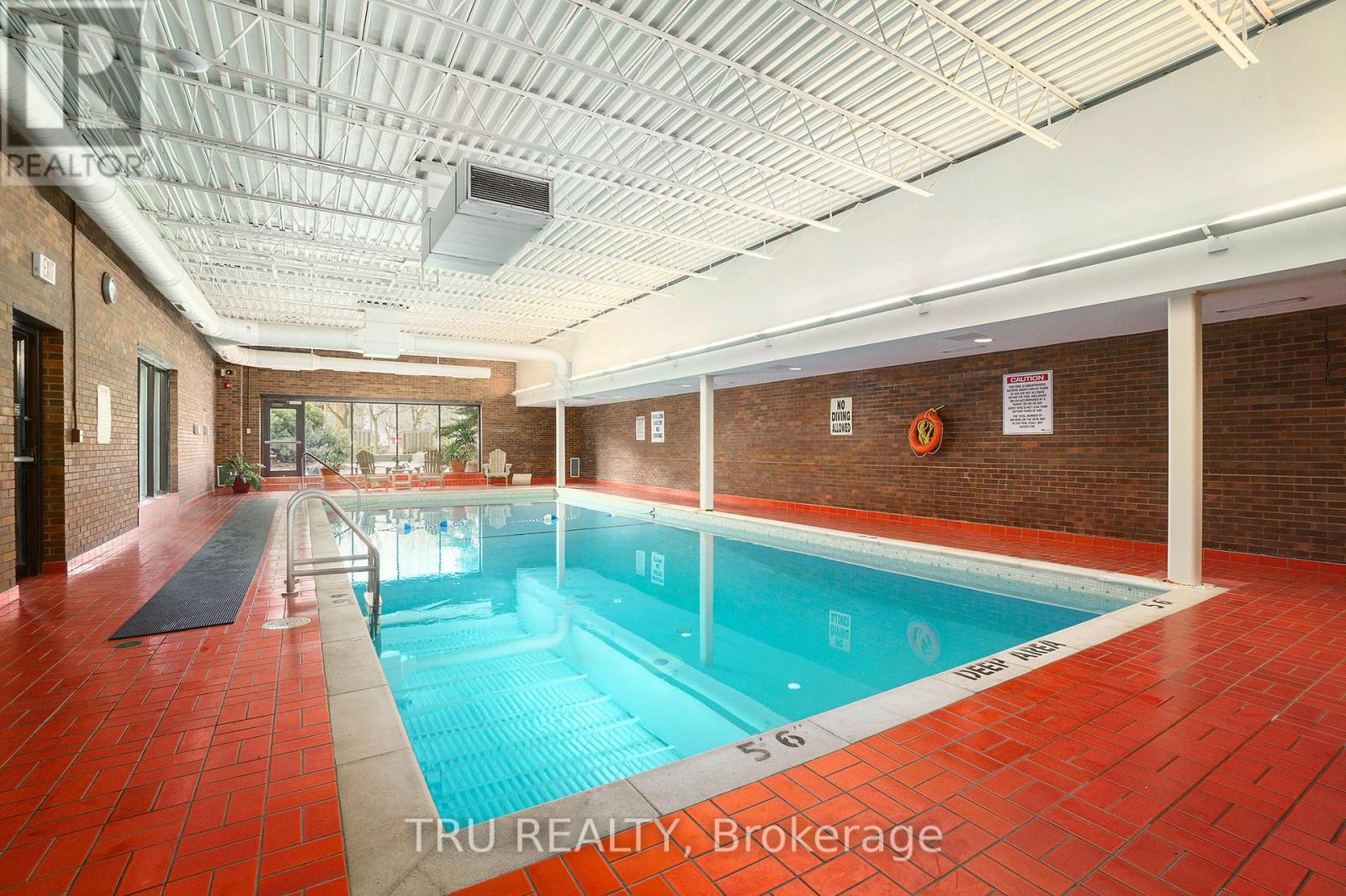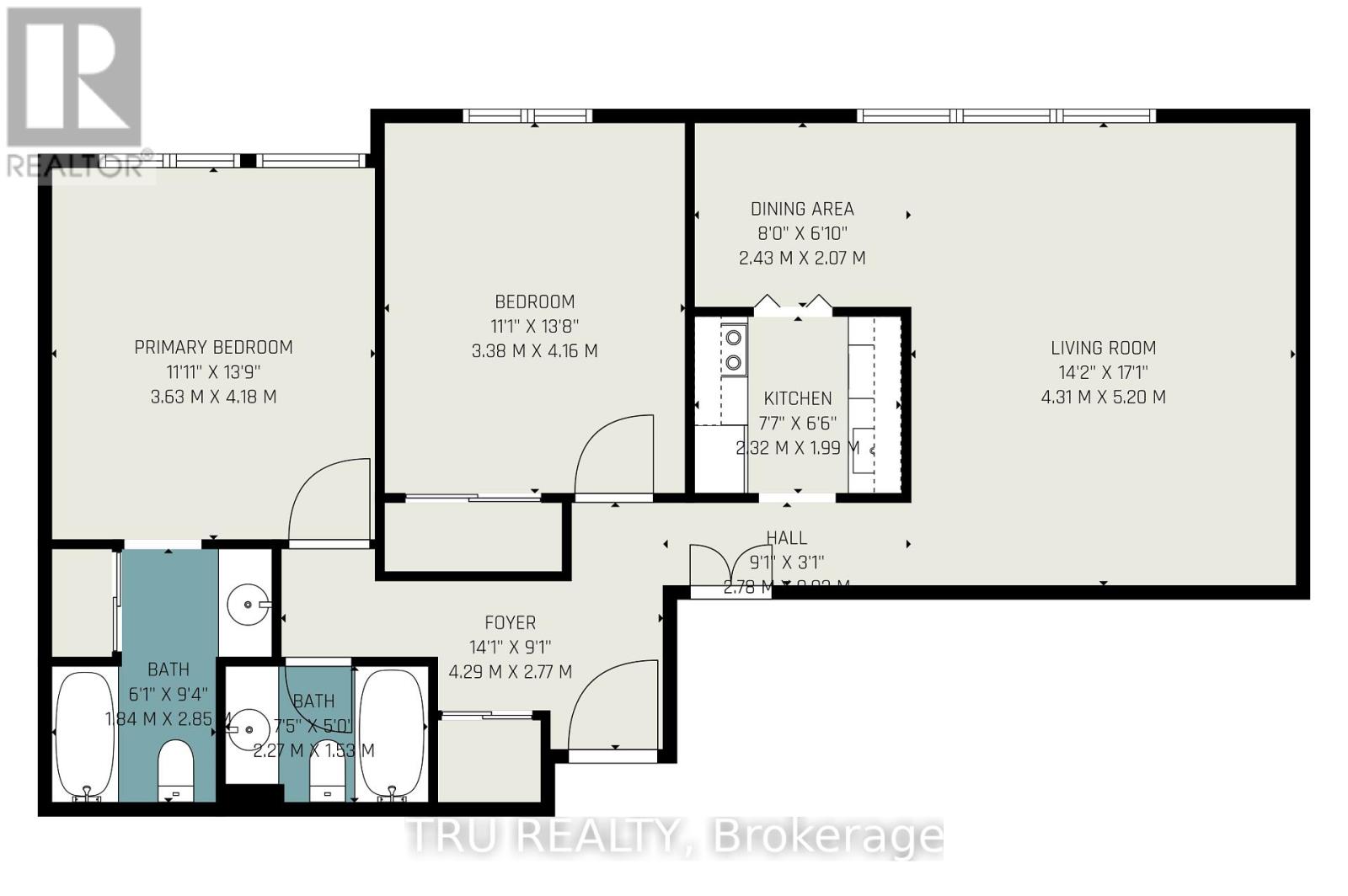2 卧室
2 浴室
1000 - 1199 sqft
地下游泳池
中央空调
电加热器取暖
Landscaped
$565,500管理费,Heat, Electricity, Water, Common Area Maintenance, Insurance
$990.84 每月
AMAZING OPPORTUNITY to live in this unbeatable location right in the heart of the Golden Triangle, this spacious 2-bedroom, 2-bathroom northwest unit is the perfect blend of comfort and convenience. The bright open layout offers generous living and dining areas, extending to a thoughtfully designed galley kitchen. Expansive windows give access to the private balcony providing a peaceful retreat from which you can enjoy sunsets and beautiful views of the Rideau Canal. Large primary bedroom featuring a walk-in closet and updated 3-piece ensuite bathroom, a generously sized second bedroom, and an additional full bathroom enhance this unit. Enjoy luxury amenities including the indoor swimming pool, gym, sauna, billiards, music room, party room, library and workshop. 1 parking space, 1 storage locker. Condo fees include utilities, A/C, property maintenance, building insurance. Live immersed in one of Ottawa's most sought-after downtown neighbourhoods, while still tucked away in a tranquil setting, minutes to the Canal, NAC, footbridge to Ottawa U, trendy shops, restaurants, parks, and public transit. Don't miss this opportunity to experience downtown living at its finest! (id:44758)
房源概要
|
MLS® Number
|
X12193306 |
|
房源类型
|
民宅 |
|
社区名字
|
4104 - Ottawa Centre/Golden Triangle |
|
附近的便利设施
|
公园, 公共交通, 学校 |
|
社区特征
|
Pet Restrictions, 社区活动中心 |
|
特征
|
Elevator, 阳台, Guest Suite |
|
总车位
|
1 |
|
泳池类型
|
地下游泳池 |
|
View Type
|
View Of Water |
详 情
|
浴室
|
2 |
|
地上卧房
|
2 |
|
总卧房
|
2 |
|
Age
|
31 To 50 Years |
|
公寓设施
|
宴会厅, Visitor Parking, Sauna, 健身房, Separate Heating Controls, Storage - Locker |
|
赠送家电包括
|
炉子, 窗帘, 冰箱 |
|
空调
|
中央空调 |
|
外墙
|
砖 |
|
地基类型
|
混凝土 |
|
供暖方式
|
电 |
|
供暖类型
|
Baseboard Heaters |
|
内部尺寸
|
1000 - 1199 Sqft |
|
类型
|
公寓 |
车 位
土地
|
英亩数
|
无 |
|
土地便利设施
|
公园, 公共交通, 学校 |
|
Landscape Features
|
Landscaped |
|
规划描述
|
R6a (81 |
房 间
| 楼 层 |
类 型 |
长 度 |
宽 度 |
面 积 |
|
一楼 |
客厅 |
5.2 m |
4.31 m |
5.2 m x 4.31 m |
|
一楼 |
餐厅 |
2.07 m |
2.43 m |
2.07 m x 2.43 m |
|
一楼 |
厨房 |
1.99 m |
2.32 m |
1.99 m x 2.32 m |
|
一楼 |
主卧 |
4.18 m |
3.63 m |
4.18 m x 3.63 m |
|
一楼 |
第二卧房 |
4.16 m |
3.38 m |
4.16 m x 3.38 m |
|
一楼 |
浴室 |
1.53 m |
2.27 m |
1.53 m x 2.27 m |
|
一楼 |
浴室 |
1.84 m |
2.85 m |
1.84 m x 2.85 m |
https://www.realtor.ca/real-estate/28410244/905-20-the-driveway-drive-ottawa-4104-ottawa-centregolden-triangle



































