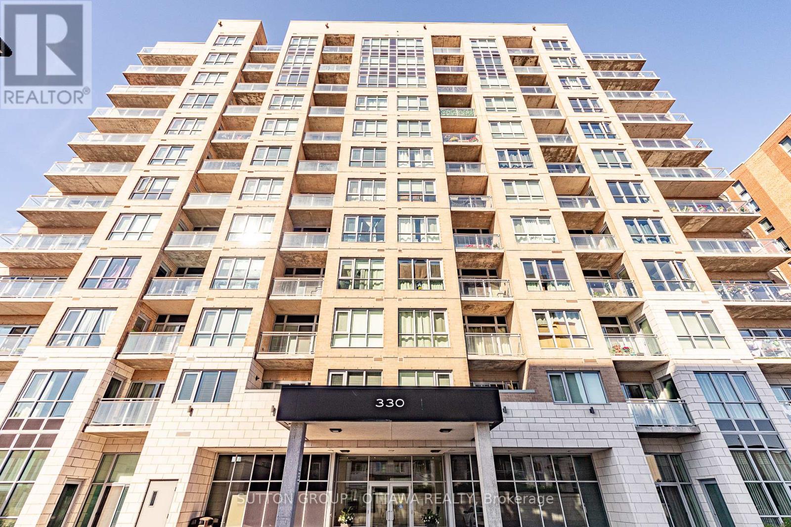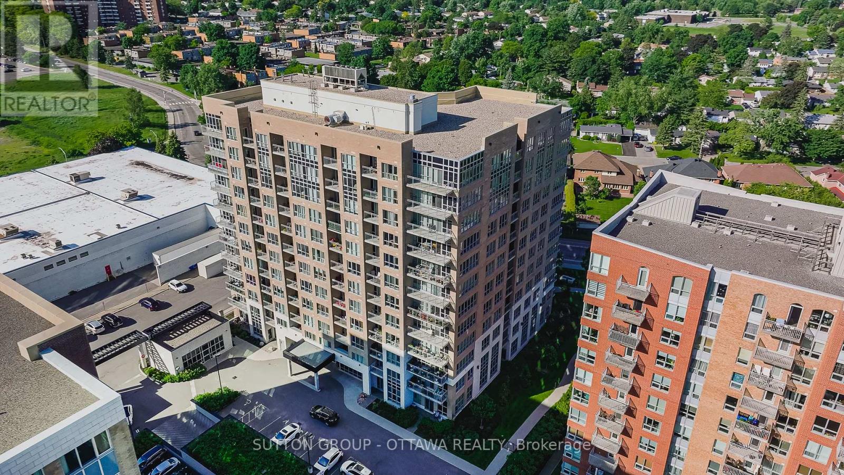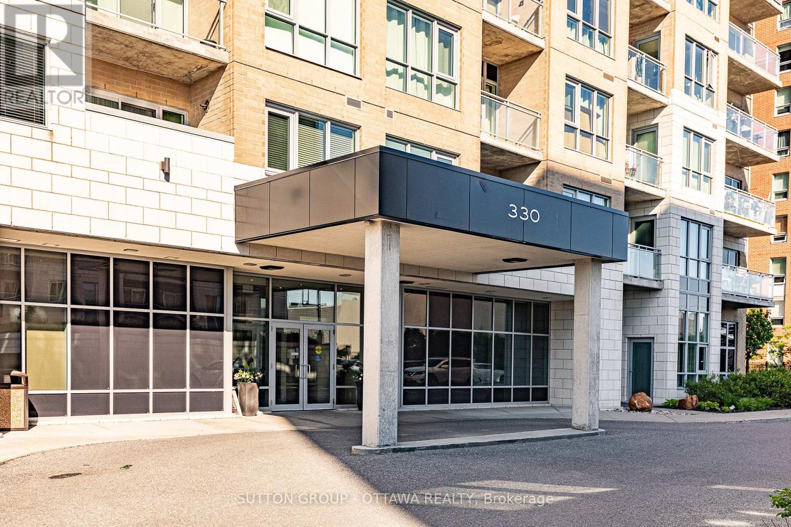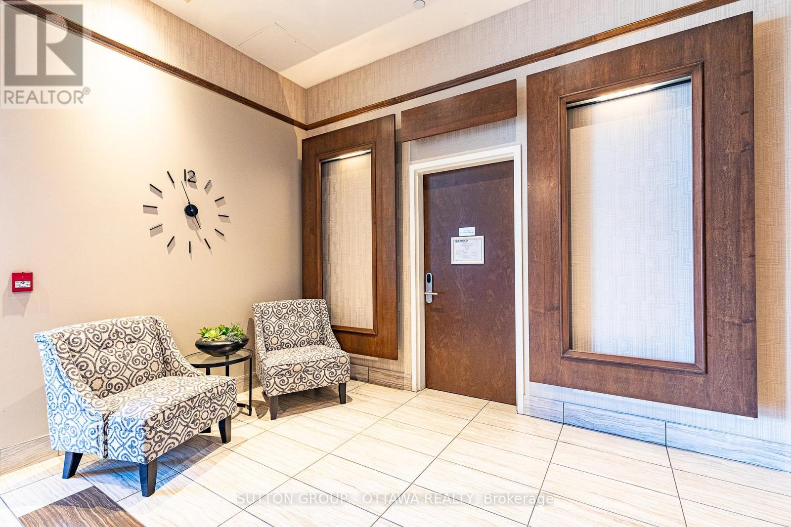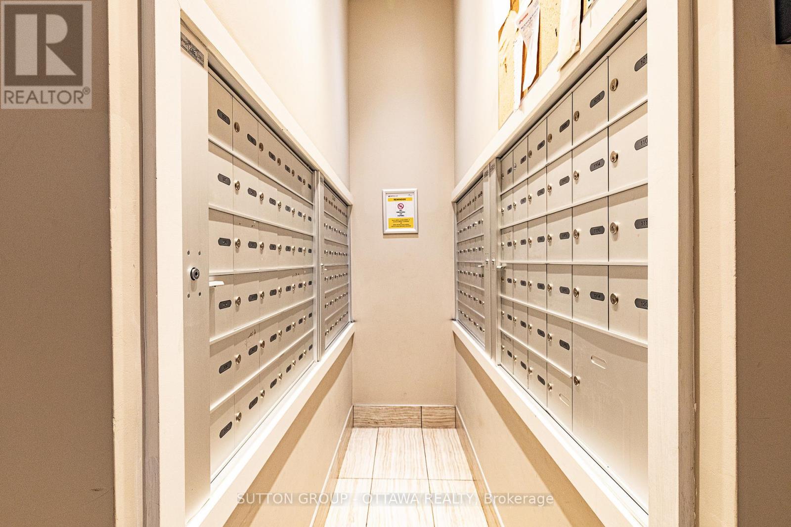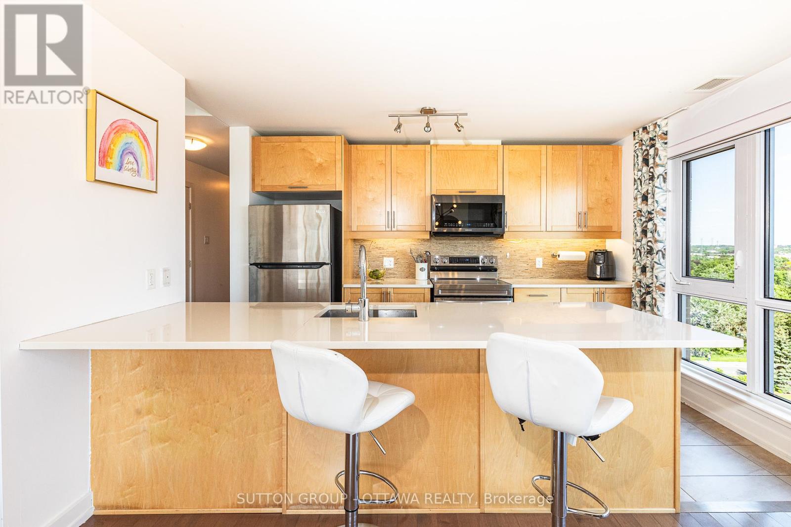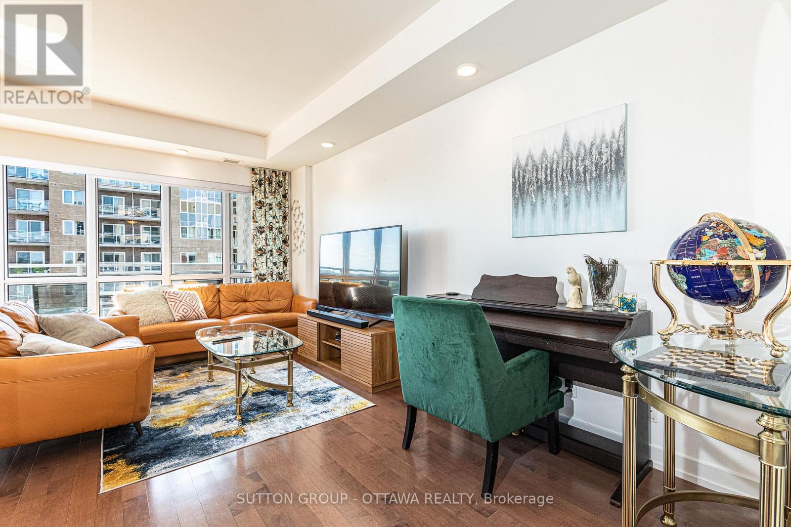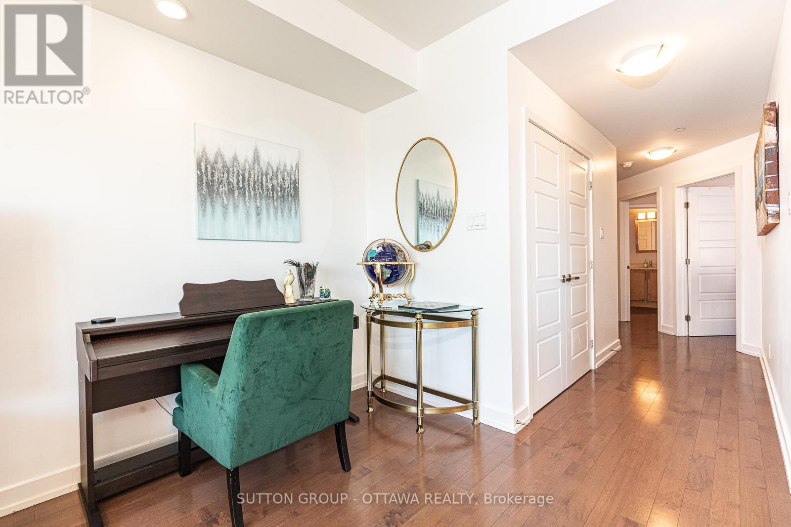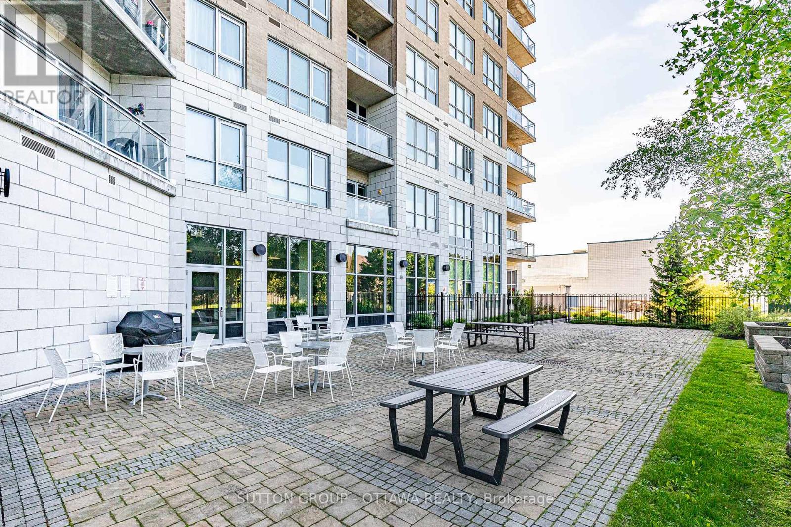905 - 330 Titan Ottawa, Ontario K2G 1G3

2 卧室
2 浴室
1200 - 1399 sqft
中央空调
风热取暖
$539,000管理费,Insurance
$685 每月
管理费,Insurance
$685 每月AMAZING 2BED/2BATH CORNER unit boasting 1200+ SQ FT of living space! THIS HOME HAS IT ALL! A FORMAL MODEL HOME, SOUTH-WEST facing and full of natural light. The open concept design features a spacious living/dining areas. The chef's kitchen offers quartz counters, stainless steel appliances and a large breakfast island that easily sits four. Both bedrooms are SOUTH FACING, the primary bed features a WALK-IN CLOSET & large EN-SUITE bath. Deceivingly large unit MUST BE SEEN! 2 WALK-IN CLOSETS & 9 FT Ceilings. Enjoy all Merivale amenities, walk to grocery, shopping, parks, schools and transits. Parking #50, Locker #161. (id:44758)
房源概要
| MLS® Number | X12049727 |
| 房源类型 | 民宅 |
| 社区名字 | 7202 - Borden Farm/Stewart Farm/Carleton Heights/Parkwood Hills |
| 附近的便利设施 | 公共交通, 公园 |
| 社区特征 | Pet Restrictions, 社区活动中心 |
| 特征 | 阳台 |
| 总车位 | 1 |
详 情
| 浴室 | 2 |
| 地上卧房 | 2 |
| 总卧房 | 2 |
| Age | 6 To 10 Years |
| 公寓设施 | 宴会厅, Storage - Locker |
| 赠送家电包括 | 洗碗机, 烘干机, Hood 电扇, 炉子, 洗衣机, 冰箱 |
| 空调 | 中央空调 |
| 外墙 | 混凝土 |
| 地基类型 | 混凝土 |
| 供暖方式 | 天然气 |
| 供暖类型 | 压力热风 |
| 内部尺寸 | 1200 - 1399 Sqft |
| 类型 | 公寓 |
车 位
| 地下 | |
| Garage |
土地
| 英亩数 | 无 |
| 土地便利设施 | 公共交通, 公园 |
| 规划描述 | Res |
房 间
| 楼 层 | 类 型 | 长 度 | 宽 度 | 面 积 |
|---|---|---|---|---|
| 一楼 | 客厅 | 2.59 m | 5.18 m | 2.59 m x 5.18 m |
| 一楼 | 餐厅 | 3.98 m | 3.65 m | 3.98 m x 3.65 m |
| 一楼 | 厨房 | 3.81 m | 2.38 m | 3.81 m x 2.38 m |
| 一楼 | 主卧 | 3.65 m | 3.07 m | 3.65 m x 3.07 m |
| 一楼 | 卧室 | 3.86 m | 3.02 m | 3.86 m x 3.02 m |

