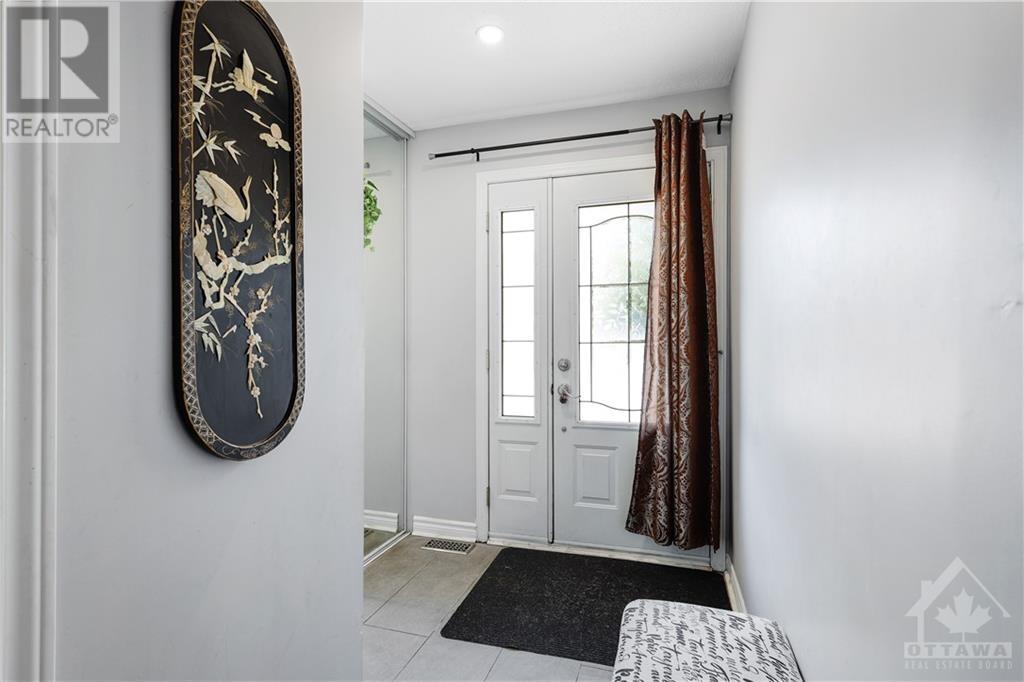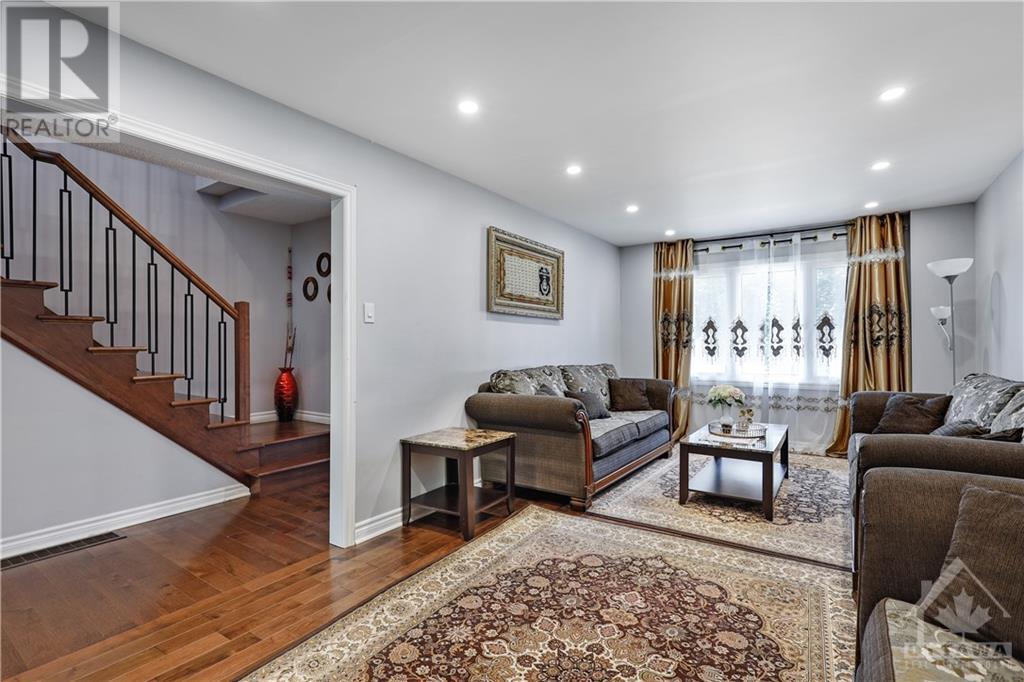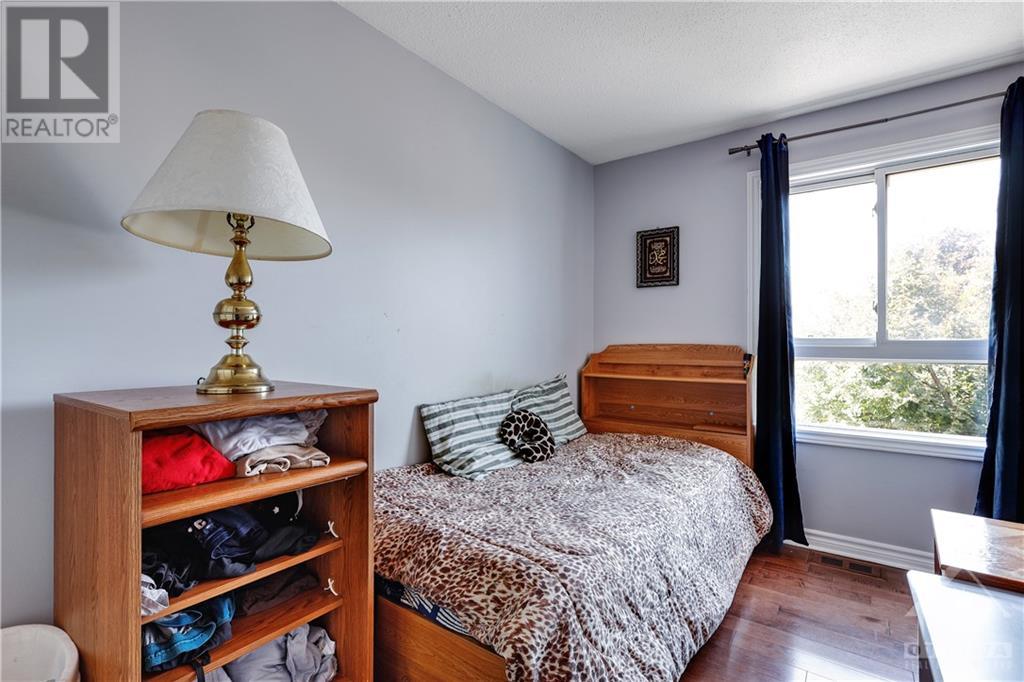4 卧室
3 浴室
壁炉
中央空调
风热取暖
$679,900
Fully updated semi-detached home features 4 bedrooms and 3 1/2 bathrooms. The main and second levels feature elegant hardwood flooring, while the kitchen showcases sleek ceramic floors, granite countertops, and stainless steel appliances. The kitchen's cabinets with soft-close hinges add a touch of luxury, and pot lights illuminate the space beautifully. The main level offers a bright and inviting living room perfect for family gatherings. The dining room, with its open layout, provides a seamless flow for entertaining. Upstairs, the hardwood stairs lead to the generously sized bedrooms and updated bathrooms, each designed with contemporary finishes. The fully finished basement, with new vinyl flooring, adds valuable living space for a home office, gym, or entertainment room. The large, fenced backyard is ideal for outdoor activities and relaxation, offering plenty of room to enjoy. Don't forget to checkout the FLOOR PLANS and 3D TOUR! Book a showing today! (id:44758)
房源概要
|
MLS® Number
|
1410007 |
|
房源类型
|
民宅 |
|
临近地区
|
Hunt Club/Western Community |
|
附近的便利设施
|
公共交通, Recreation Nearby, 购物 |
|
总车位
|
3 |
详 情
|
浴室
|
3 |
|
地上卧房
|
4 |
|
总卧房
|
4 |
|
赠送家电包括
|
冰箱, 洗碗机, 烘干机, 微波炉 Range Hood Combo, 炉子, 洗衣机 |
|
地下室进展
|
已装修 |
|
地下室类型
|
全完工 |
|
施工日期
|
1975 |
|
施工种类
|
Semi-detached |
|
空调
|
中央空调 |
|
外墙
|
砖, Siding |
|
Fire Protection
|
Smoke Detectors |
|
壁炉
|
有 |
|
Fireplace Total
|
1 |
|
Flooring Type
|
Hardwood, Ceramic |
|
地基类型
|
混凝土浇筑 |
|
客人卫生间(不包含洗浴)
|
1 |
|
供暖方式
|
天然气 |
|
供暖类型
|
压力热风 |
|
储存空间
|
2 |
|
类型
|
独立屋 |
|
设备间
|
市政供水 |
车 位
土地
|
英亩数
|
无 |
|
土地便利设施
|
公共交通, Recreation Nearby, 购物 |
|
污水道
|
城市污水处理系统 |
|
土地深度
|
97 Ft ,11 In |
|
土地宽度
|
34 Ft ,9 In |
|
不规则大小
|
34.75 Ft X 97.93 Ft |
|
规划描述
|
住宅 |
房 间
| 楼 层 |
类 型 |
长 度 |
宽 度 |
面 积 |
|
二楼 |
卧室 |
|
|
9'3" x 13'5" |
|
二楼 |
卧室 |
|
|
9'10" x 9'11" |
|
二楼 |
主卧 |
|
|
5'1" x 7'3" |
|
二楼 |
三件套卫生间 |
|
|
5'0" x 8'0" |
|
二楼 |
主卧 |
|
|
12'8" x 14'7" |
|
二楼 |
卧室 |
|
|
7'11" x 10'11" |
|
地下室 |
家庭房 |
|
|
28'0" x 11'11" |
|
地下室 |
设备间 |
|
|
5'2" x 8'0" |
|
地下室 |
洗衣房 |
|
|
5'2" x 13'4" |
|
地下室 |
Office |
|
|
12'5" x 9'6" |
|
一楼 |
门厅 |
|
|
5'11" x 10'0" |
|
一楼 |
客厅 |
|
|
11'1" x 20'7" |
|
一楼 |
家庭房 |
|
|
11'2" x 11'9" |
|
一楼 |
厨房 |
|
|
11'6" x 15'4" |
|
一楼 |
餐厅 |
|
|
6'7" x 15'4" |
|
一楼 |
两件套卫生间 |
|
|
3'1" x 4'10" |
https://www.realtor.ca/real-estate/27369601/906-cahill-drive-w-ottawa-hunt-clubwestern-community


































