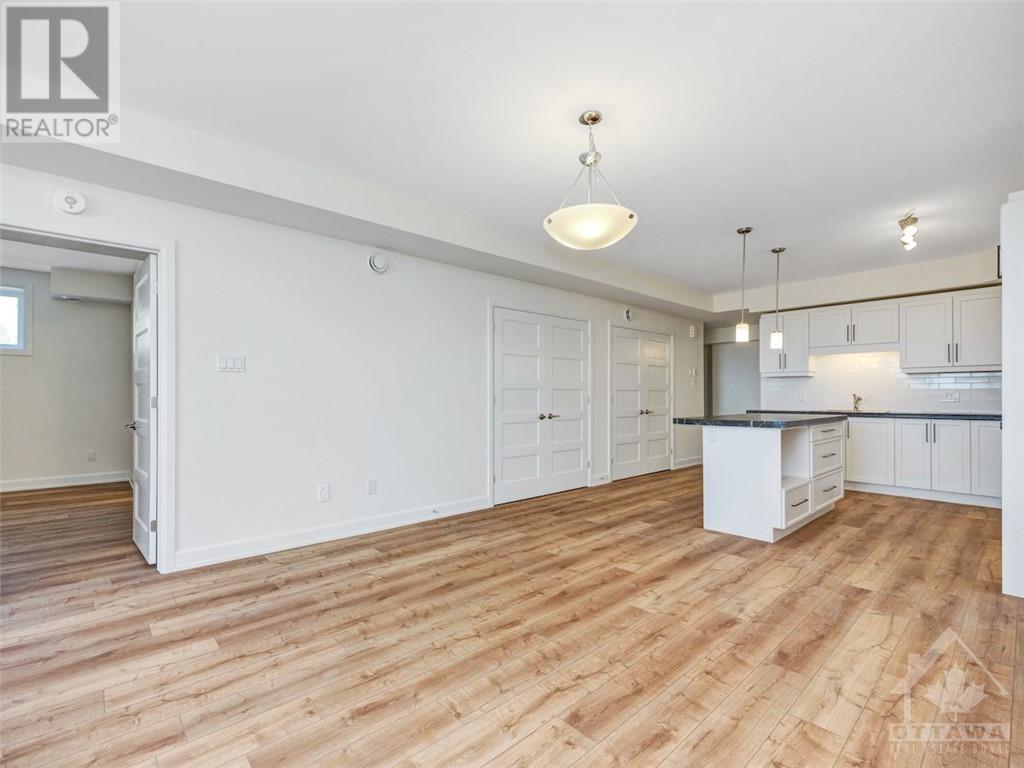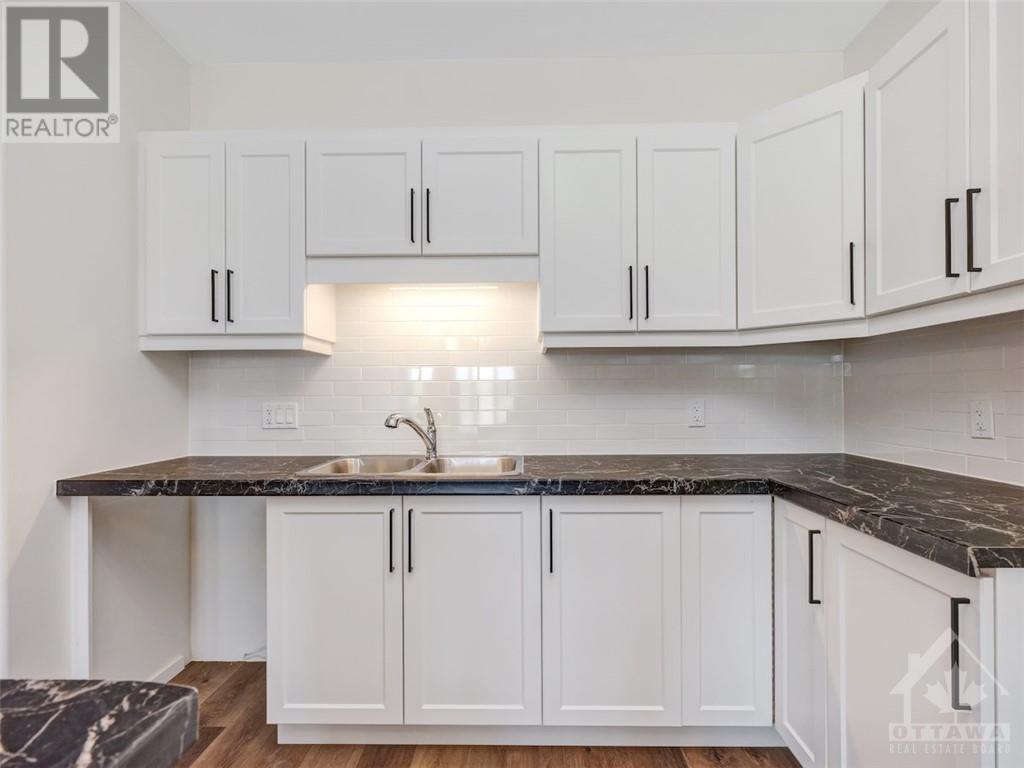2 卧室
2 浴室
壁炉
中央空调
风热取暖
$2,150 Monthly
Lower level Duplex. Brand new spacious 2 bdrm, 2 full bathroom unit. Modern open concept floor plan features a nice flow of kitchen/dining/living area that has huge windows to bring in loads of natural light. Kitchen has backsplash, soft close cabinetry, large pantry. 9 ft ceilings throughout the unit. Large tiles & luxury vinal flooring throughout. Primary bedrm features 5 pc ensuite, 7ft glass shower, walk-in closet. 2nd bdrm is located just across from the 3 pc bath. In unit laundry, plenty of storage. Min one year lease term. Located in Ste Marie Hamlet. Tenant pays rent + Gas/Hydro/Water/Internet. Close to parks, groceries, pharmacy, restaurants, arena and just 25 min to Ottawa! Driveway has room for 2 cars. Available Nov 1st. (id:44758)
房源概要
|
MLS® Number
|
1407684 |
|
房源类型
|
民宅 |
|
临近地区
|
St Marie Hamlet Embrun |
|
附近的便利设施
|
Recreation Nearby, 购物 |
|
Communication Type
|
Internet Access |
|
社区特征
|
School Bus |
|
总车位
|
2 |
详 情
|
浴室
|
2 |
|
地下卧室
|
2 |
|
总卧房
|
2 |
|
公寓设施
|
Laundry - In Suite |
|
赠送家电包括
|
冰箱, 洗碗机, 烘干机, Hood 电扇, 炉子, 洗衣机 |
|
地下室进展
|
Not Applicable |
|
地下室类型
|
None (not Applicable) |
|
施工日期
|
2023 |
|
空调
|
中央空调 |
|
外墙
|
石, Siding |
|
壁炉
|
有 |
|
Fireplace Total
|
1 |
|
Flooring Type
|
Tile, Vinyl |
|
供暖方式
|
天然气 |
|
供暖类型
|
压力热风 |
|
储存空间
|
1 |
|
Size Exterior
|
1488 Sqft |
|
类型
|
公寓 |
|
设备间
|
市政供水 |
车 位
土地
|
英亩数
|
无 |
|
土地便利设施
|
Recreation Nearby, 购物 |
|
污水道
|
城市污水处理系统 |
|
不规则大小
|
* Ft X * Ft |
|
规划描述
|
住宅 |
房 间
| 楼 层 |
类 型 |
长 度 |
宽 度 |
面 积 |
|
Lower Level |
主卧 |
|
|
13'11" x 13'1" |
|
Lower Level |
四件套主卧浴室 |
|
|
10'6" x 10'6" |
|
Lower Level |
其它 |
|
|
7'3" x 5'3" |
|
Lower Level |
三件套卫生间 |
|
|
9'11" x 4'11" |
|
Lower Level |
厨房 |
|
|
13'9" x 11'6" |
|
Lower Level |
餐厅 |
|
|
11'3" x 13'9" |
|
Lower Level |
卧室 |
|
|
10'7" x 9'11" |
|
Lower Level |
设备间 |
|
|
16'11" x 9'0" |
|
Lower Level |
洗衣房 |
|
|
6'9" x 5'6" |
|
Lower Level |
其它 |
|
|
18'3" x 20'6" |
|
Lower Level |
客厅 |
|
|
13'9" x 13'9" |
https://www.realtor.ca/real-estate/27305487/906-chablis-crescent-unita-embrun-st-marie-hamlet-embrun















