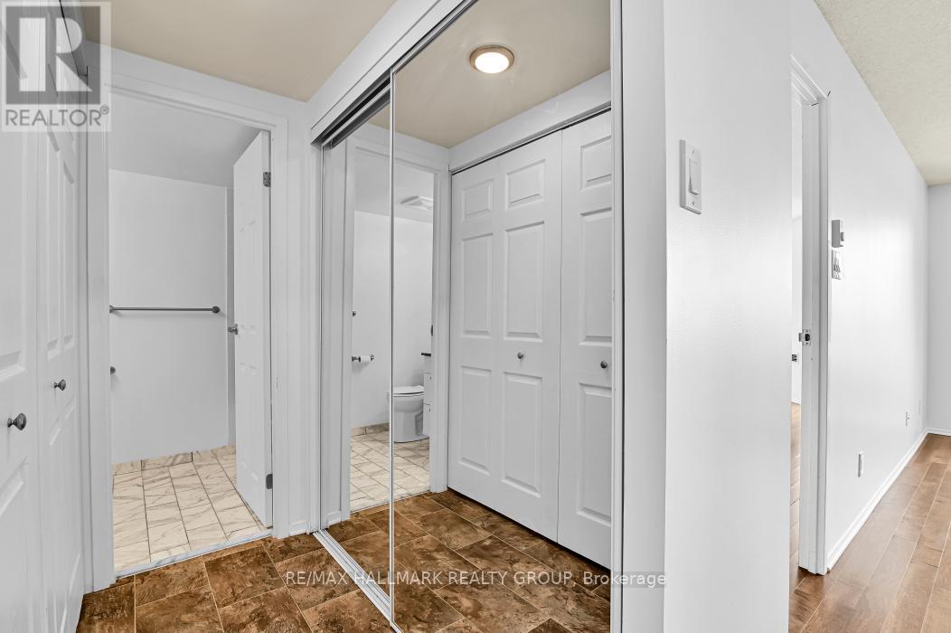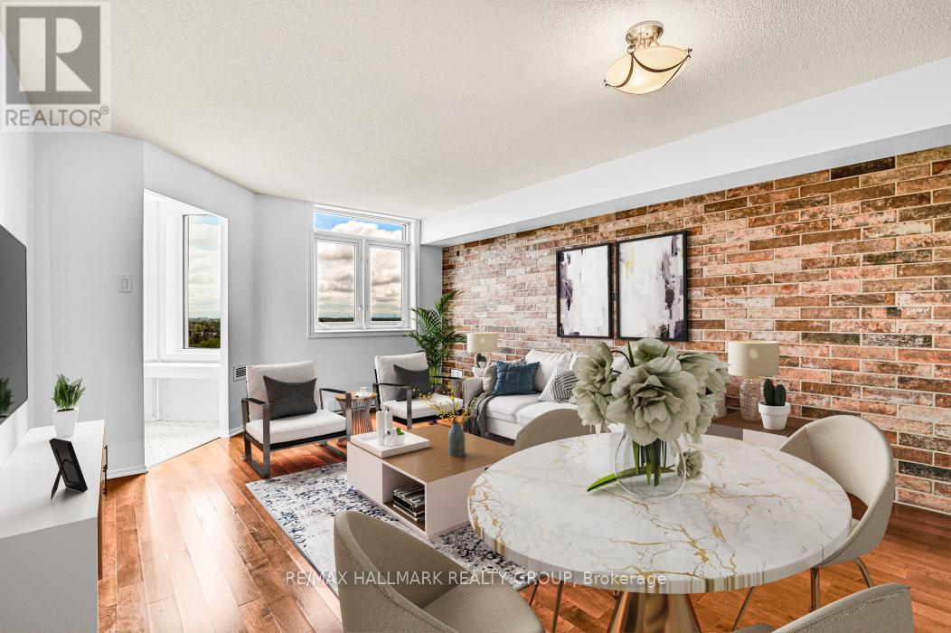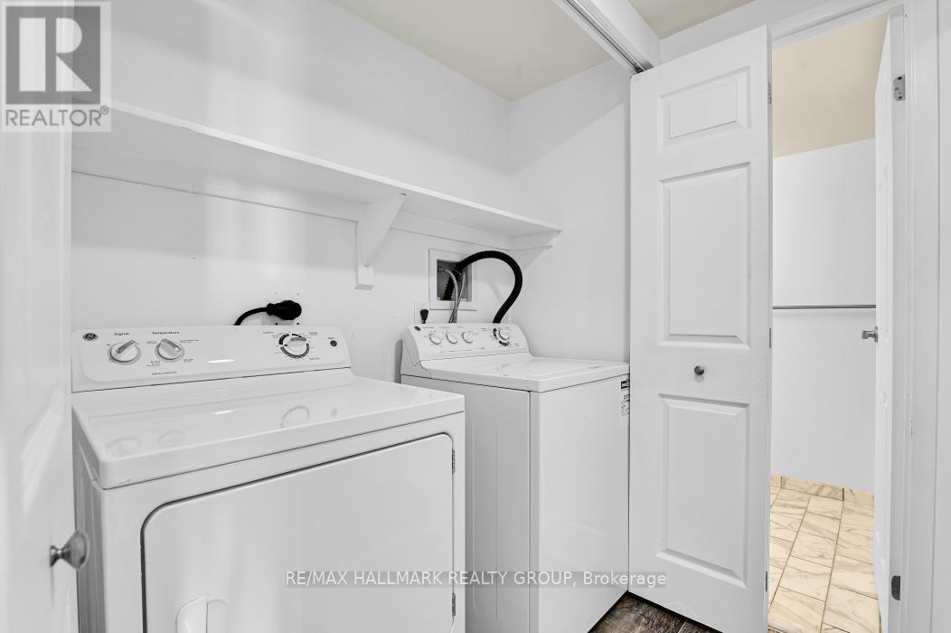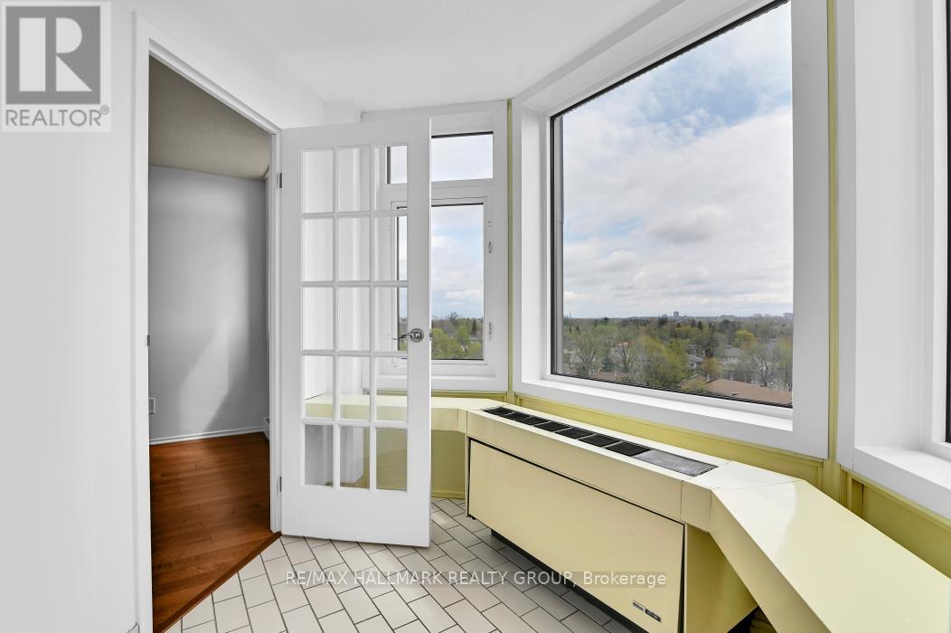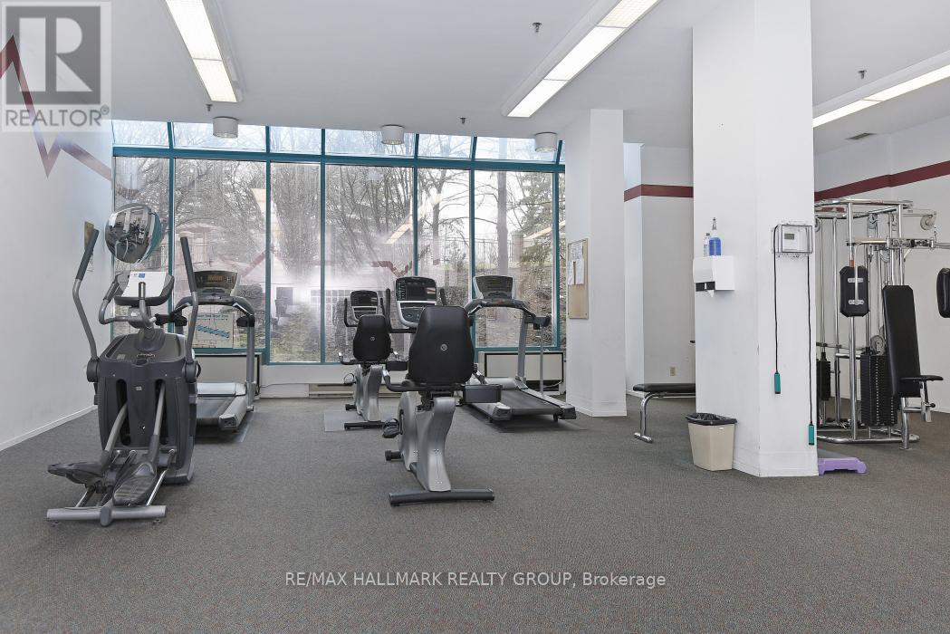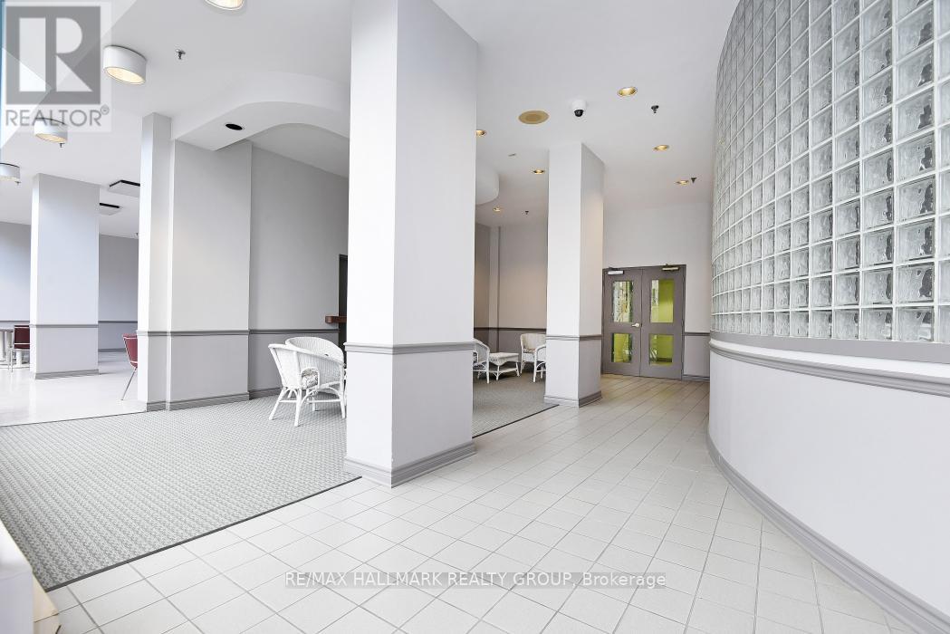907 - 1025 Grenon Avenue Ottawa, Ontario K2B 8S5

$304,900管理费,Water, Common Area Maintenance, Insurance, Parking
$626 每月
管理费,Water, Common Area Maintenance, Insurance, Parking
$626 每月RESORT-LIKE AMENITIES + PREMIUM LOCATION + UPDATED CONDO. The 'Conservatory' is a truly a special place to call home, with friendly neighbours, welcoming common spaces and AMENITIES GALORE ~ swimming pool, saunas, hot tub, gym, games room, library, arts & crafts room, squash courts, tennis courts, roof top terrace/ party room with river & city views, green space with walking paths and a fenced-in, off-leash dog park. This one bedroom condo offers ~ gorgeous views throughout ~ easy one-level living ~ open-concept floor plan (perfect for entertaining) ~ sun-filled living spaces ~ in-suite laundry ~ living room with gorgeous brick accent wall open to the dining area ~ access to ATRIUM/ SOLARIUM (wonderful place for your morning coffee or an evening glass of wine) ~ spacious bedroom with walk-in closet and access to atrium & quality UPDATES THROUGHOUT including beautifully updated kitchen with wood cabinetry & tile backsplash~ spa-like bathroom with quartz countertop. Gorgeous hardwood and tile flooring throughout- carpet-free. Relax and enjoy all the conveniences ~ in-unit laundry ~ heated underground parking (no more shovelling snow) ~ beautifully maintained building & grounds ~ recreation at your finger tips ~ storage locker & more! Incredible location within walking distance to Andrew Hayden Park, Brittania Beach, NCC walking paths along the Ottawa River & Bayshore Shopping Centre ~ transit at your front door ~ minutes to shopping, dining & downtown. Call today for a private viewing of this beautiful condo. (id:44758)
房源概要
| MLS® Number | X12140036 |
| 房源类型 | 民宅 |
| 社区名字 | 6202 - Fairfield Heights |
| 附近的便利设施 | 公共交通 |
| 社区特征 | Pet Restrictions |
| 特征 | 无地毯, In Suite Laundry, Atrium/sunroom |
| 总车位 | 1 |
| 泳池类型 | Outdoor Pool |
| 结构 | Squash & Raquet Court, Tennis Court |
| View Type | City View |
详 情
| 浴室 | 1 |
| 地上卧房 | 1 |
| 总卧房 | 1 |
| 公寓设施 | 健身房, Sauna, Visitor Parking, Storage - Locker |
| 赠送家电包括 | Garage Door Opener Remote(s) |
| 空调 | 中央空调 |
| 外墙 | 砖, 灰泥 |
| 供暖方式 | 电 |
| 供暖类型 | Heat Pump |
| 内部尺寸 | 700 - 799 Sqft |
| 类型 | 公寓 |
车 位
| 地下 | |
| Garage |
土地
| 英亩数 | 无 |
| 土地便利设施 | 公共交通 |
| Landscape Features | Landscaped |
房 间
| 楼 层 | 类 型 | 长 度 | 宽 度 | 面 积 |
|---|---|---|---|---|
| 一楼 | 客厅 | 2.74 m | 3.69 m | 2.74 m x 3.69 m |
| 一楼 | 餐厅 | 2.59 m | 3.69 m | 2.59 m x 3.69 m |
| 一楼 | 厨房 | 2.89 m | 2.16 m | 2.89 m x 2.16 m |
| 一楼 | 卧室 | 4.48 m | 3.32 m | 4.48 m x 3.32 m |
| 一楼 | Solarium | 2.87 m | 1.89 m | 2.87 m x 1.89 m |
| 一楼 | 浴室 | 2.47 m | 1.25 m | 2.47 m x 1.25 m |
| 一楼 | 门厅 | 2.04 m | 1.28 m | 2.04 m x 1.28 m |
https://www.realtor.ca/real-estate/28294496/907-1025-grenon-avenue-ottawa-6202-fairfield-heights








