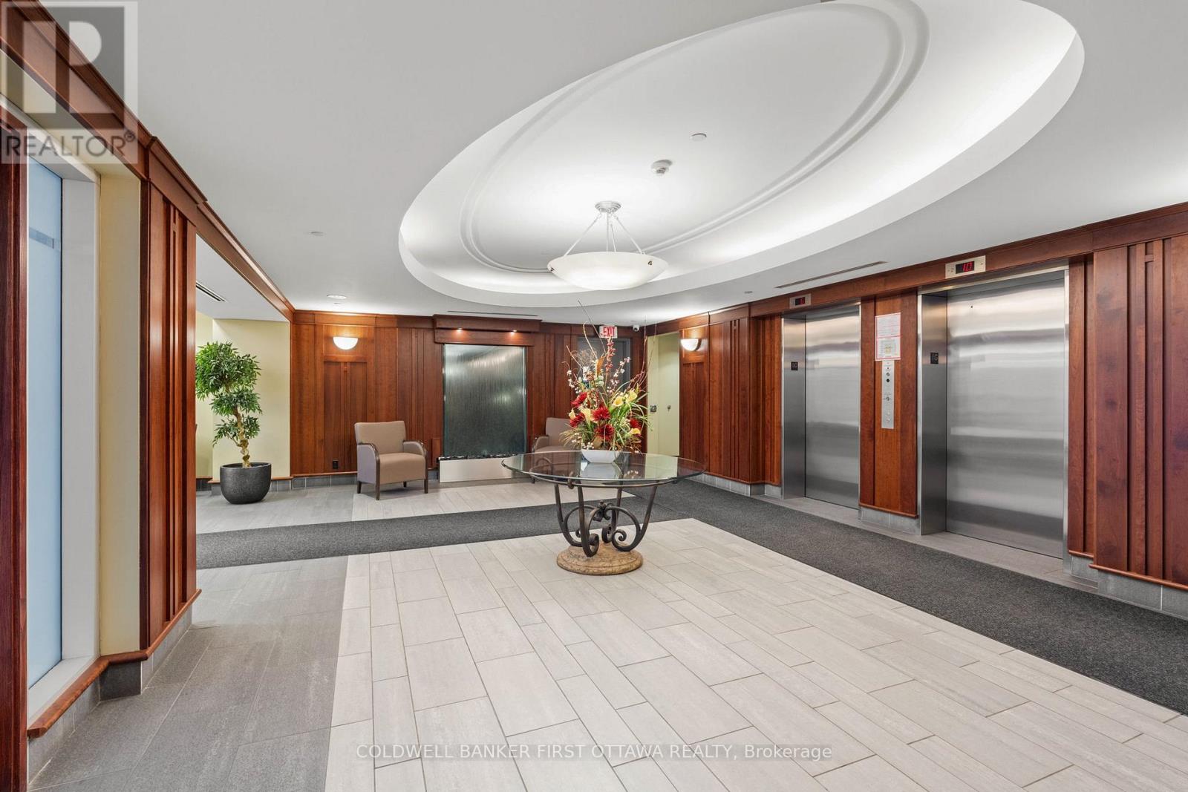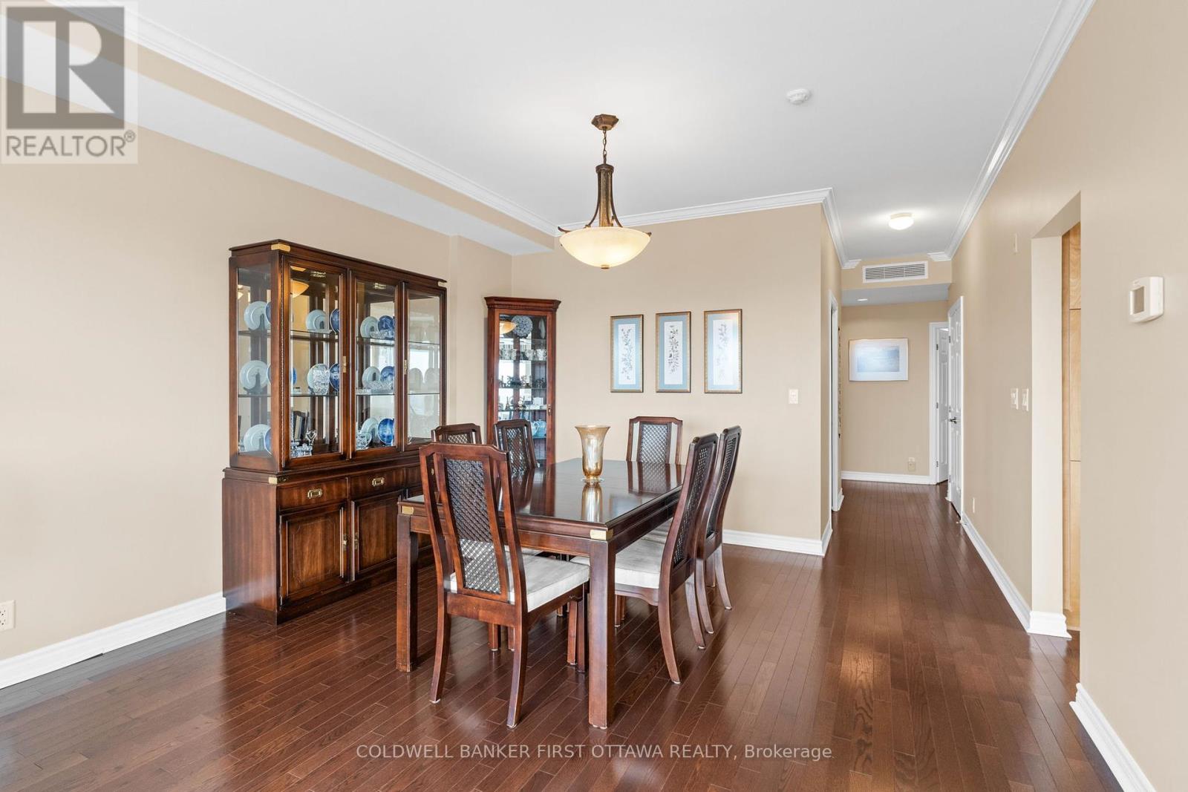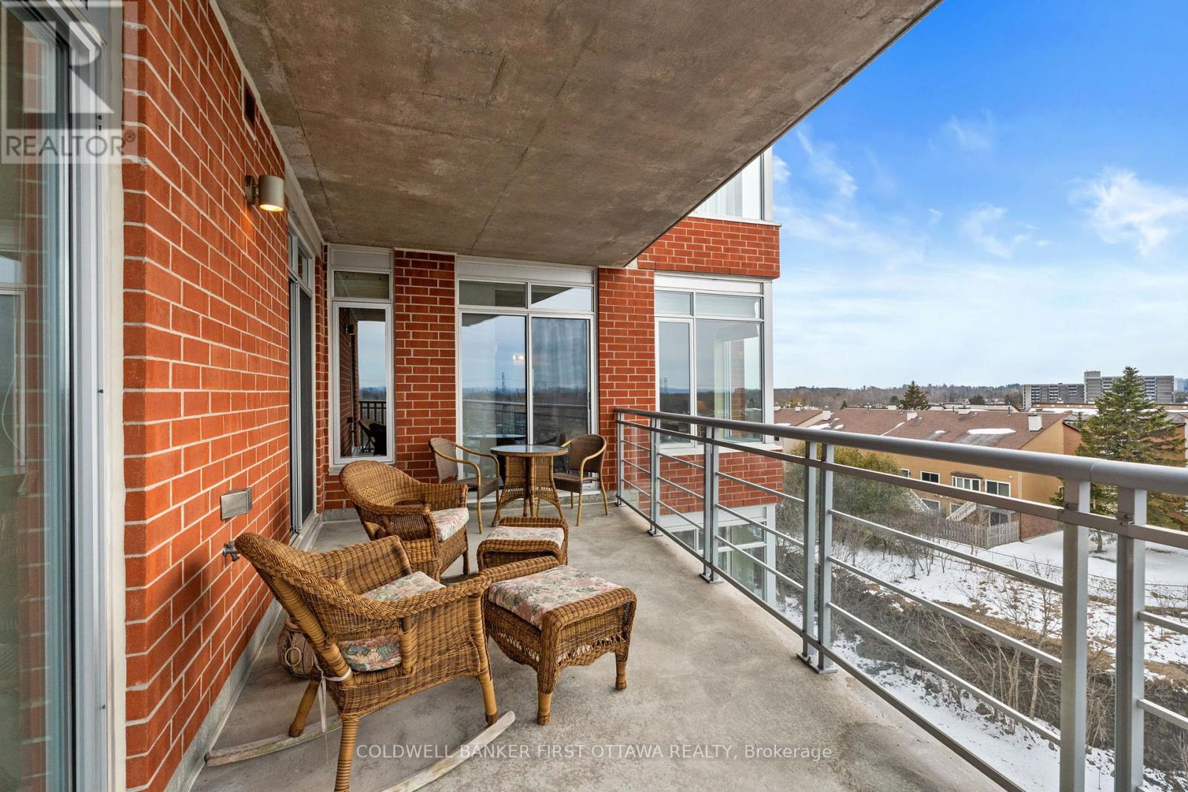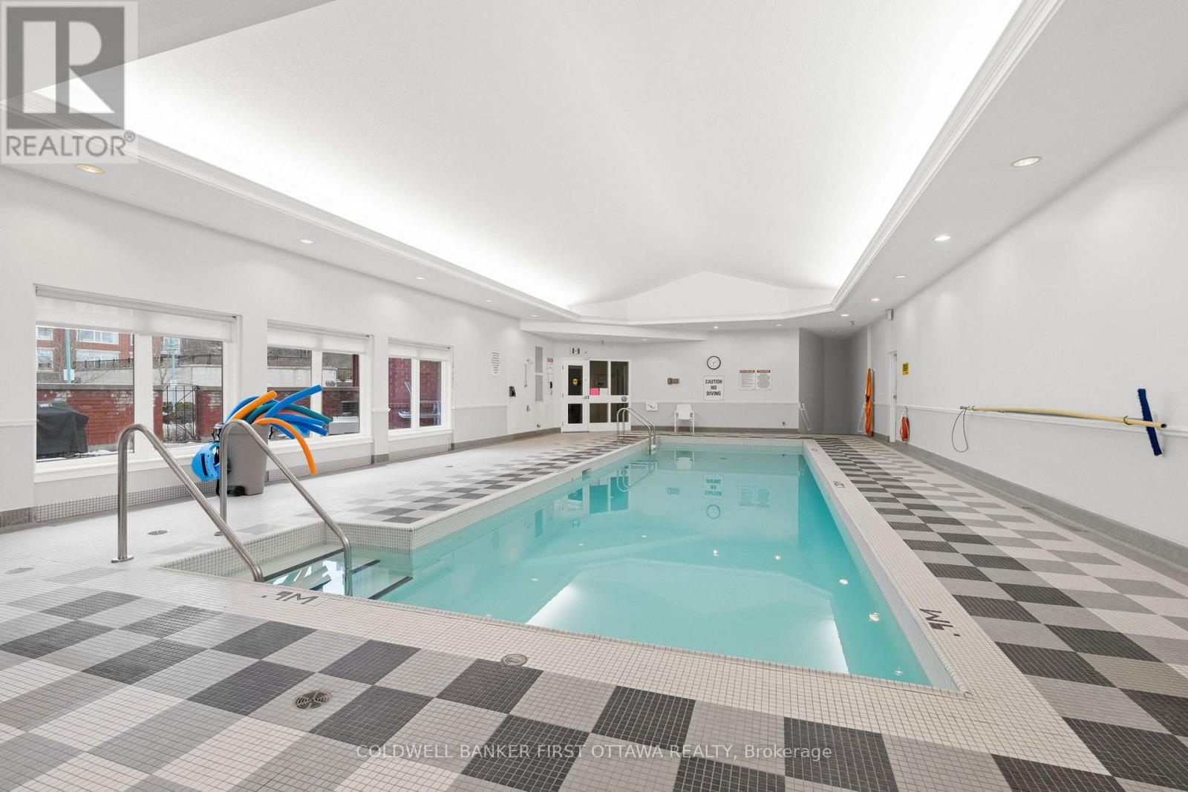2 卧室
2 浴室
1200 - 1399 sqft
壁炉
中央空调
风热取暖
$689,000
Welcome home to the comfort and convenient location of The Suites of Landmark! This lovely 2 bedroom, 2 full bathroom + den condo is beautifully set in the heart of the Landmark Community. Enjoy life in this elegant high-rise condominium building within the desirable community of bungalows, a low-rise condo, and Landmark Court retirement residence. This 2 bedroom condo offers picture windows and wonderful views, with triple patio door access to the large balcony with natural gas BBQ hookup and also, this area can conveniently provide a separate outdoor living area. The Kitchen has generous counter space and was designed with extra cupboards. Quality hardwood throughout the open concept Dining and Living Area, with a gas fireplace added for full enjoyment. Retreat to the Study with its custom built-in shelving and task lighting. Relax and refresh in the oversized Primary Bedroom with 4 piece ensuite and walk-in closet. Discover the practical in-unit Laundry Room with extra storage space. This condo comes complete with 2 secure, underground parking spaces and 2 private lockers. On the main level of the building is a bright, well-equipped exercise centre, and spacious handy workshop. Take a short stroll to the Landmark's Recreation Centre, where shared amenities include: a heated saltwater pool; activity/party room with kitchen facilities; and a comfortable sunroom. The well-stocked private library is lovingly maintained by resident volunteers. Behind the condo, you'll find an outdoor shuffleboard and a pickleball/tennis court. You'll appreciate the community's landscaped gardens as well as all of the nearby neighbourhood conveniences, and the natural beauty of the McCarthy Woods Trail just a short walk away. Get ready to fall in love with the exceptional adult lifestyle community of The Suites of Landmark! (id:44758)
房源概要
|
MLS® Number
|
X12090598 |
|
房源类型
|
民宅 |
|
社区名字
|
4803 - Hunt Club/Western Community |
|
附近的便利设施
|
公共交通 |
|
社区特征
|
Pet Restrictions |
|
特征
|
阳台 |
|
总车位
|
2 |
详 情
|
浴室
|
2 |
|
地上卧房
|
2 |
|
总卧房
|
2 |
|
公寓设施
|
健身房, Fireplace(s), Storage - Locker |
|
地下室进展
|
已完成 |
|
地下室类型
|
N/a (unfinished) |
|
空调
|
中央空调 |
|
外墙
|
砖 |
|
壁炉
|
有 |
|
Fireplace Total
|
1 |
|
地基类型
|
混凝土 |
|
供暖方式
|
天然气 |
|
供暖类型
|
压力热风 |
|
内部尺寸
|
1200 - 1399 Sqft |
|
类型
|
公寓 |
车 位
土地
|
英亩数
|
无 |
|
土地便利设施
|
公共交通 |
|
规划描述
|
住宅 |
房 间
| 楼 层 |
类 型 |
长 度 |
宽 度 |
面 积 |
|
一楼 |
洗衣房 |
1.89 m |
1.98 m |
1.89 m x 1.98 m |
|
一楼 |
设备间 |
1.89 m |
1.53 m |
1.89 m x 1.53 m |
|
一楼 |
主卧 |
4.55 m |
5.38 m |
4.55 m x 5.38 m |
|
一楼 |
卧室 |
3.38 m |
3.72 m |
3.38 m x 3.72 m |
|
一楼 |
客厅 |
7.2 m |
3.15 m |
7.2 m x 3.15 m |
|
一楼 |
衣帽间 |
2.36 m |
2.69 m |
2.36 m x 2.69 m |
|
一楼 |
厨房 |
3.66 m |
3.11 m |
3.66 m x 3.11 m |
|
一楼 |
餐厅 |
4.17 m |
3.98 m |
4.17 m x 3.98 m |
|
一楼 |
浴室 |
1.89 m |
4.81 m |
1.89 m x 4.81 m |
|
一楼 |
浴室 |
1.89 m |
2.56 m |
1.89 m x 2.56 m |
|
一楼 |
其它 |
1.89 m |
2.1 m |
1.89 m x 2.1 m |
设备间
https://www.realtor.ca/real-estate/28184851/907-136-darlington-private-ottawa-4803-hunt-clubwestern-community




















































