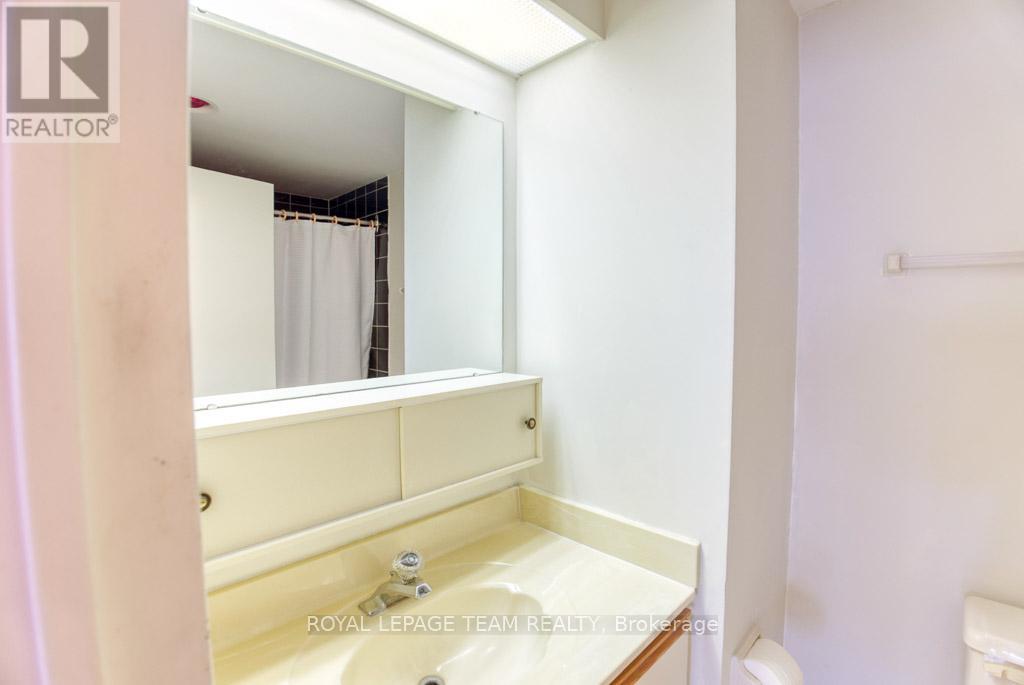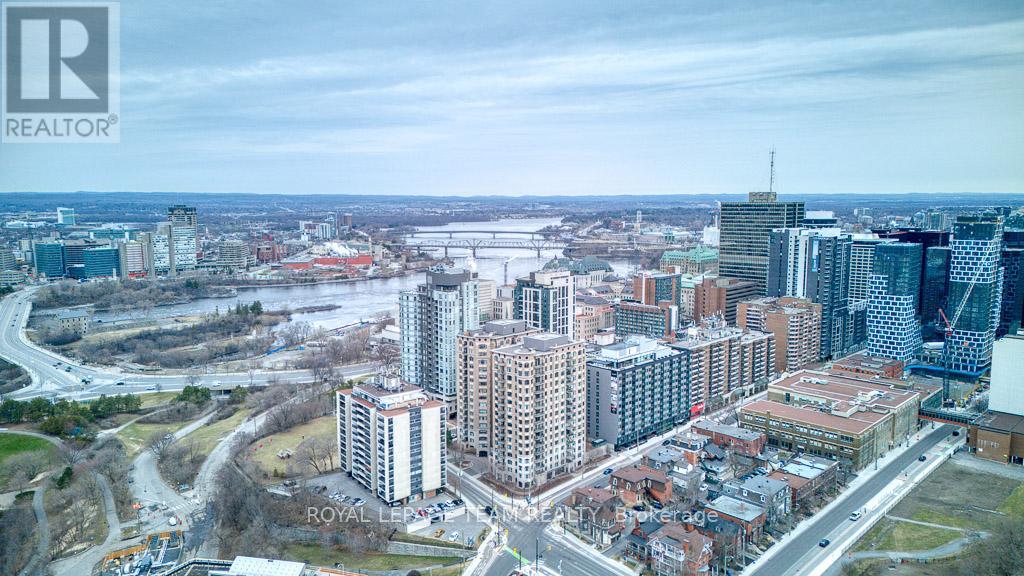2 卧室
2 浴室
900 - 999 sqft
中央空调
电加热器取暖
$319,900管理费,Insurance, Water
$802.58 每月
Bright and spacious 2-bed, 2-bath corner unit in the iconic Kevlee Tower one of Ottawas most established, amenity-rich buildings in the heart of downtown. Natural light floods the open living, dining, and kitchen areas. Enjoy your morning coffee or evening wind-down on the large south-facing balcony. Both bedrooms are generously sized, with the primary featuring its own 3-piece ensuite. The kitchen is well-maintained and functional, offering plenty of space to customize. Includes in-unit laundry, storage locker, and underground parking. The Kevlee Tower offers top-tier amenities: a heated indoor saltwater pool, two saunas (including one wheelchair accessible), a gym, party room with full kitchen, TV, projector, ping-pong and foosball tables, workshop, expansive patio with BBQs, bike storage, and underground car wash.Unbeatable location steps to Parliament, community gardens, and Lyon LRT. Walk to Bank St., Elgin, Sparks, Little Italy, Lebreton Flats, the Financial District, ByWard Market, the Canal, Ottawa River pathways, and even Quebec. Whether you're a professional, down-sizer, or first-time buyer, this is a fantastic opportunity to own in a solid, well-managed building with great potential. Status certificate available upon request. No conveyance of offers before 1:00 p.m. April 30, 2025. Property is being sold as is, where is, with no representations or warranties expressed or implied by the Seller. (id:44758)
房源概要
|
MLS® Number
|
X12099410 |
|
房源类型
|
民宅 |
|
社区名字
|
4102 - Ottawa Centre |
|
附近的便利设施
|
公共交通 |
|
社区特征
|
Pet Restrictions |
|
特征
|
阳台, In Suite Laundry |
|
总车位
|
1 |
|
结构
|
Patio(s) |
详 情
|
浴室
|
2 |
|
地上卧房
|
2 |
|
总卧房
|
2 |
|
公寓设施
|
Sauna, Recreation Centre, 健身房, 宴会厅, Storage - Locker |
|
赠送家电包括
|
洗碗机, 烘干机, 炉子, 洗衣机, 冰箱 |
|
空调
|
中央空调 |
|
外墙
|
砖 |
|
Fire Protection
|
Monitored Alarm |
|
地基类型
|
混凝土浇筑 |
|
供暖方式
|
电 |
|
供暖类型
|
Baseboard Heaters |
|
内部尺寸
|
900 - 999 Sqft |
|
类型
|
公寓 |
车 位
土地
房 间
| 楼 层 |
类 型 |
长 度 |
宽 度 |
面 积 |
|
一楼 |
门厅 |
2.136 m |
0.9144 m |
2.136 m x 0.9144 m |
|
一楼 |
厨房 |
2.336 m |
2.1334 m |
2.336 m x 2.1334 m |
|
一楼 |
客厅 |
5.1816 m |
4.8768 m |
5.1816 m x 4.8768 m |
|
一楼 |
餐厅 |
3.3528 m |
2.4384 m |
3.3528 m x 2.4384 m |
|
一楼 |
主卧 |
3.9624 m |
2.7432 m |
3.9624 m x 2.7432 m |
|
一楼 |
浴室 |
2.7432 m |
1.8288 m |
2.7432 m x 1.8288 m |
|
一楼 |
浴室 |
3.9624 m |
2.4384 m |
3.9624 m x 2.4384 m |
|
一楼 |
浴室 |
2.4396 m |
1.2192 m |
2.4396 m x 1.2192 m |
https://www.realtor.ca/real-estate/28204970/907-556-laurier-avenue-w-ottawa-4102-ottawa-centre









































