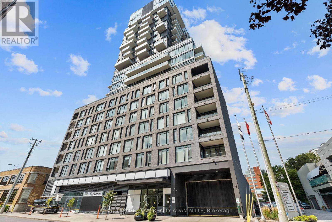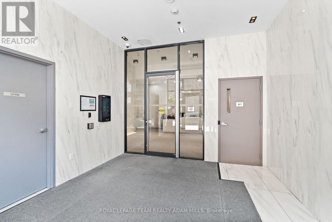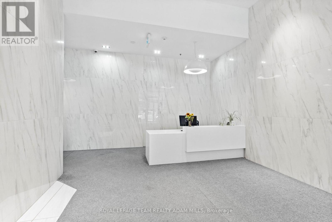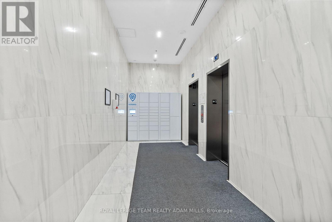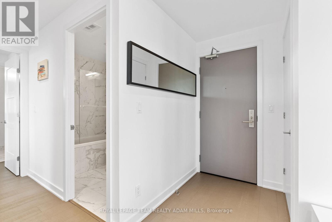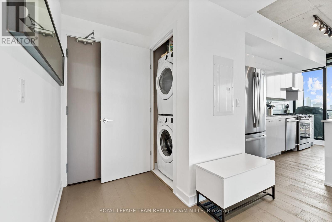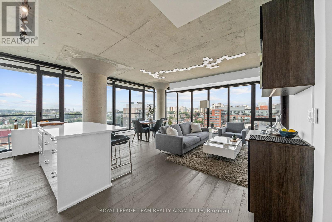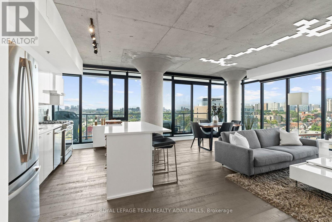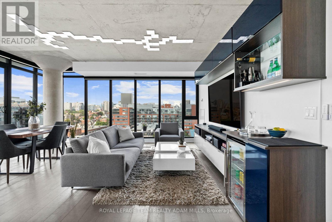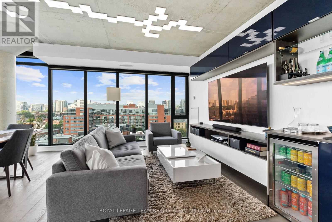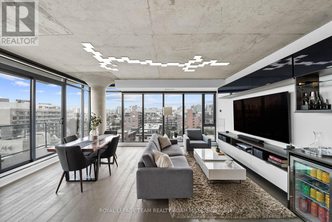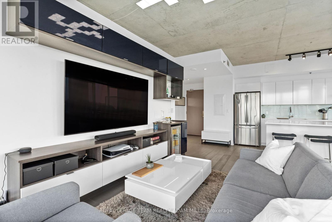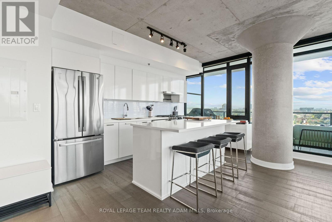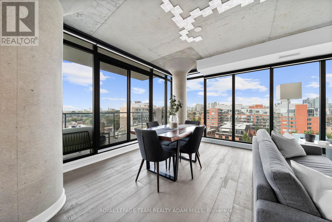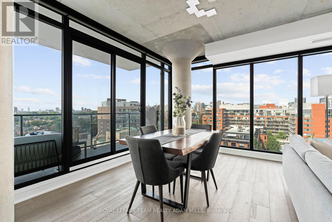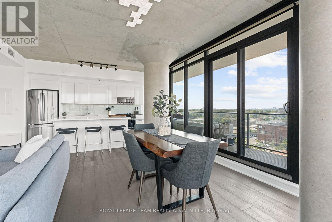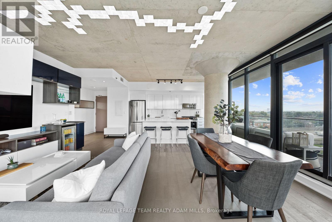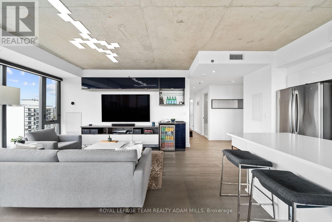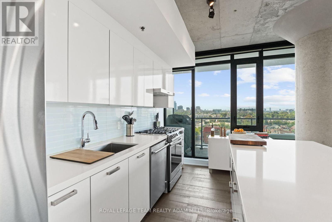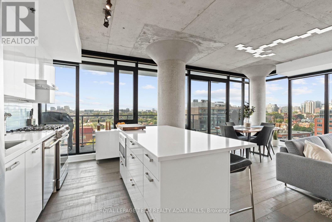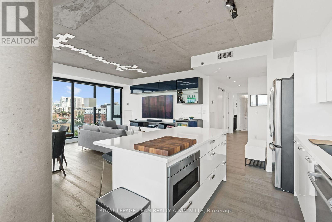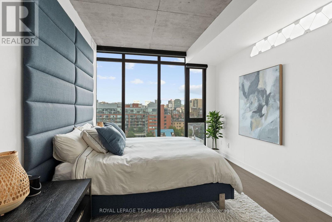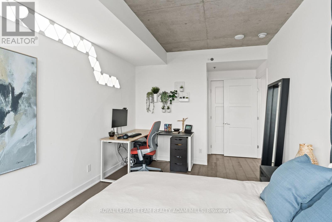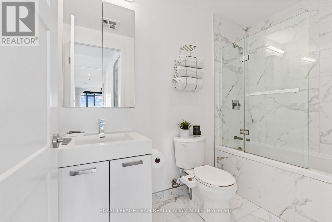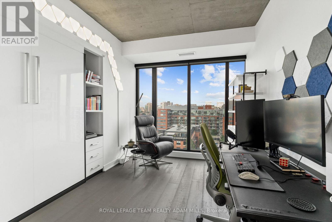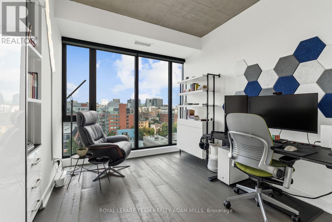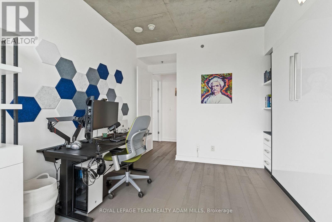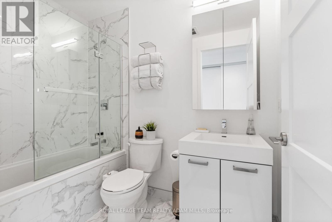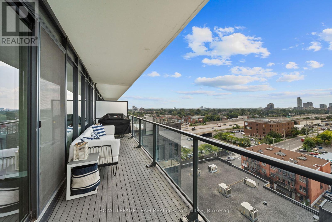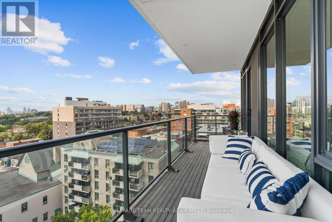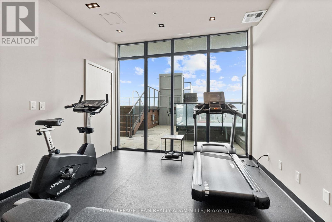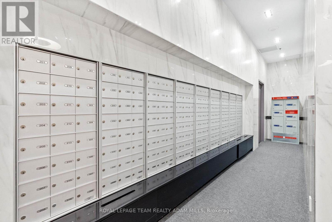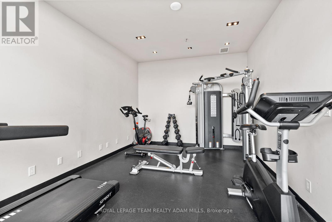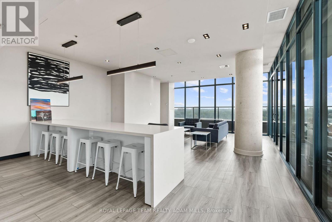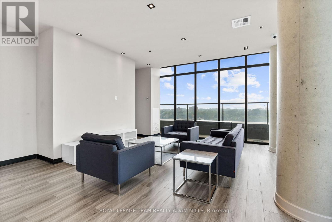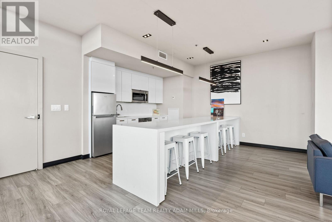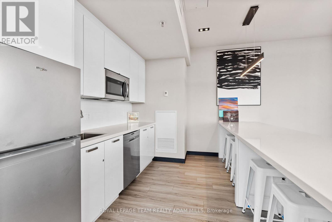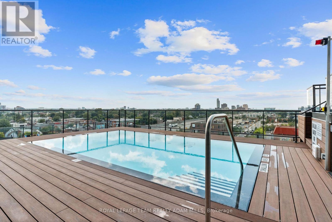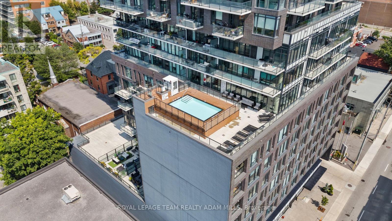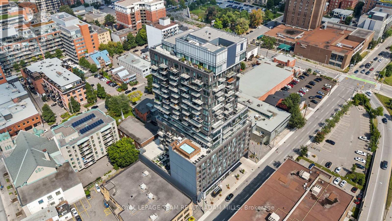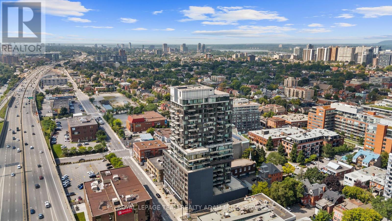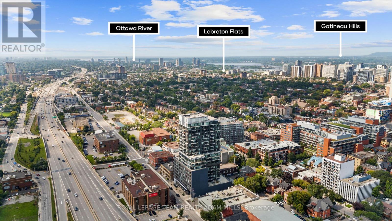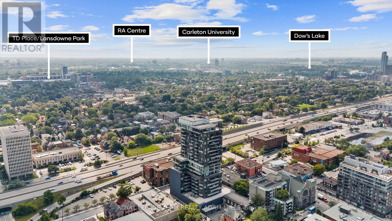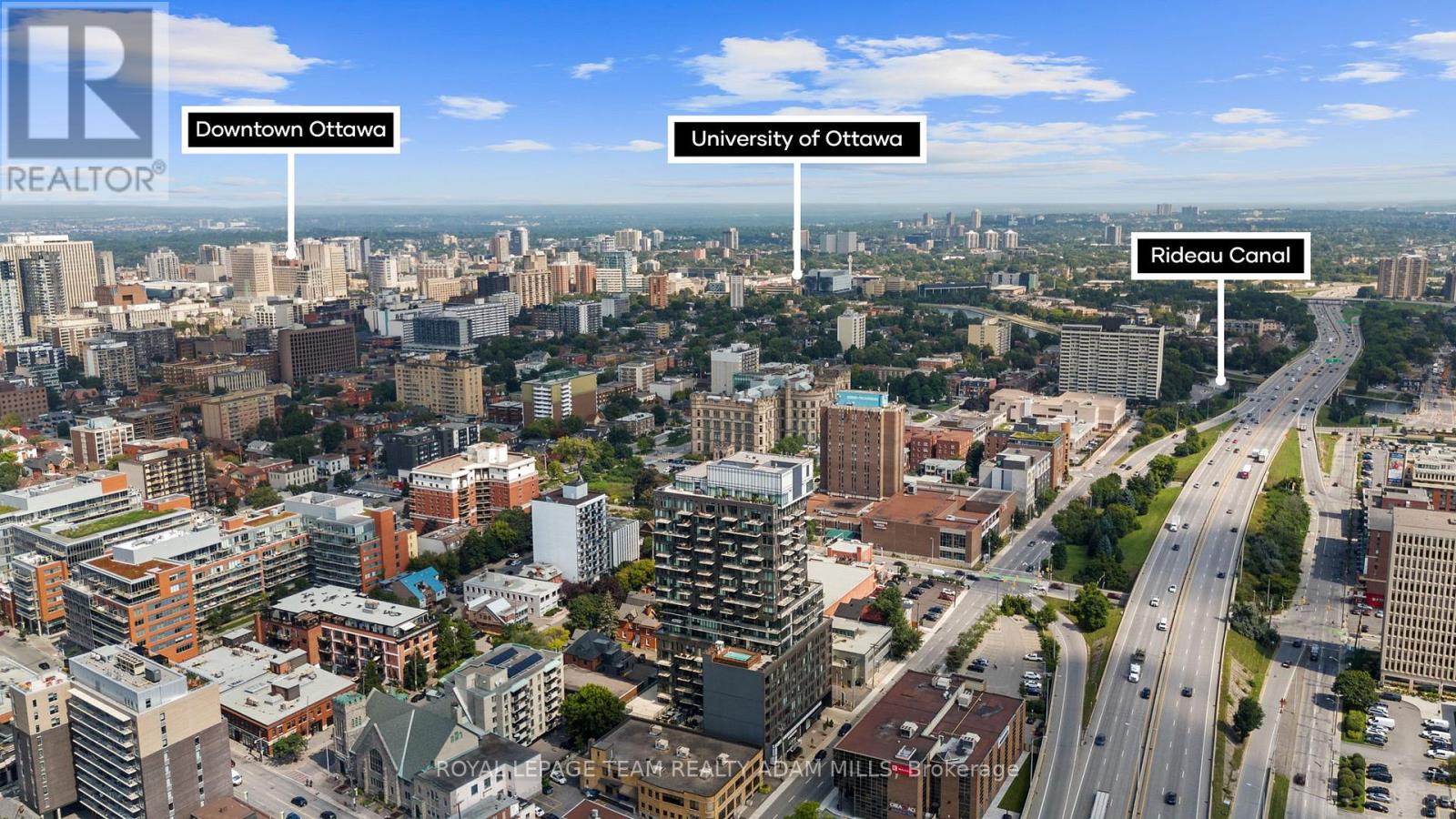2 卧室
2 浴室
900 - 999 sqft
Outdoor Pool
中央空调
Heat Pump
$595,000管理费,Insurance
$1,059.72 每月
Bright, spacious, and arguably the finest unit in the building, this exceptional 2-bedroom, 2-bathroom corner condo redefines urban living, only steps to the Glebe. Boasting the most windows of any unit, its bathed in natural light from floor-to-ceiling glass and offers sweeping panoramic views of the city skyline. Featuring the buildings most efficient and sought-after layout, every inch of this condo is thoughtfully crafted for modern comfort and functionality. The upgraded kitchen is a chefs dream complete with sleek quartz countertops, an oversized island, and high-end stainless steel appliances, including a gas range. The open-concept living and dining area includes a custom built-in entertainment unit and flows effortlessly to a generous balcony, perfect for morning coffee or winding down with a glass of wine. The primary suite is a true retreat, featuring a walk-in closet with custom built-ins and a private ensuite bath. The versatile second bedroom includes a space-saving Murphy bed, ideal for guests or a stylish home office. Additional highlights include one underground parking space, a storage locker, concierge service, and access to premium amenities-rooftop pool, party room, and a fully equipped gym. All of this just steps away from the Glebes vibrant mix of boutiques, cafés, restaurants, and cultural spots. Experience the very best of city living in this extraordinary condo. (id:44758)
房源概要
|
MLS® Number
|
X12213399 |
|
房源类型
|
民宅 |
|
社区名字
|
4103 - Ottawa Centre |
|
附近的便利设施
|
公共交通, 公园 |
|
社区特征
|
Pet Restrictions, 社区活动中心 |
|
总车位
|
1 |
|
泳池类型
|
Outdoor Pool |
详 情
|
浴室
|
2 |
|
地上卧房
|
2 |
|
总卧房
|
2 |
|
Age
|
0 To 5 Years |
|
公寓设施
|
Security/concierge, 宴会厅, Visitor Parking, 健身房, Storage - Locker |
|
赠送家电包括
|
洗碗机, 烘干机, Hood 电扇, 微波炉, 炉子, 洗衣机, 窗帘, 冰箱 |
|
空调
|
中央空调 |
|
外墙
|
砖, 混凝土 |
|
Flooring Type
|
Hardwood |
|
地基类型
|
混凝土 |
|
供暖方式
|
天然气 |
|
供暖类型
|
Heat Pump |
|
内部尺寸
|
900 - 999 Sqft |
|
类型
|
公寓 |
车 位
土地
|
英亩数
|
无 |
|
土地便利设施
|
公共交通, 公园 |
|
规划描述
|
住宅 |
房 间
| 楼 层 |
类 型 |
长 度 |
宽 度 |
面 积 |
|
一楼 |
门厅 |
1.32 m |
2.74 m |
1.32 m x 2.74 m |
|
一楼 |
客厅 |
3.09 m |
4.47 m |
3.09 m x 4.47 m |
|
一楼 |
餐厅 |
2.38 m |
4.47 m |
2.38 m x 4.47 m |
|
一楼 |
厨房 |
5.46 m |
2.74 m |
5.46 m x 2.74 m |
|
一楼 |
主卧 |
2.94 m |
5.58 m |
2.94 m x 5.58 m |
|
一楼 |
浴室 |
1.62 m |
2.54 m |
1.62 m x 2.54 m |
|
一楼 |
卧室 |
3.25 m |
4.36 m |
3.25 m x 4.36 m |
|
一楼 |
浴室 |
2.2 m |
1.52 m |
2.2 m x 1.52 m |
https://www.realtor.ca/real-estate/28452824/908-203-catherine-street-ottawa-4103-ottawa-centre


