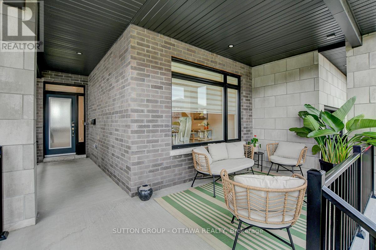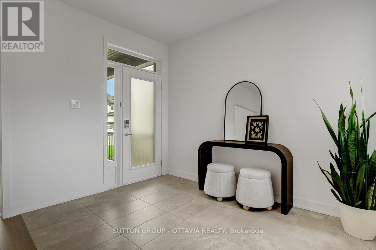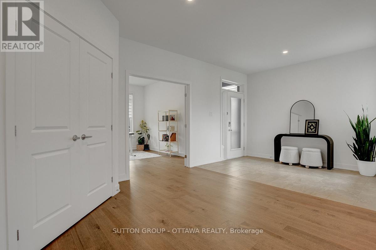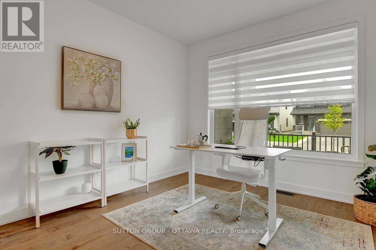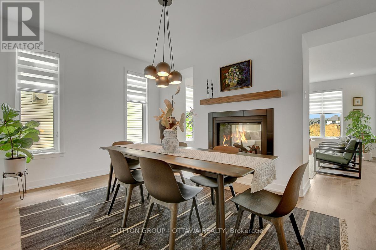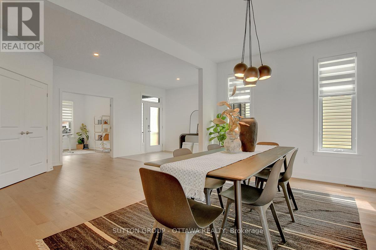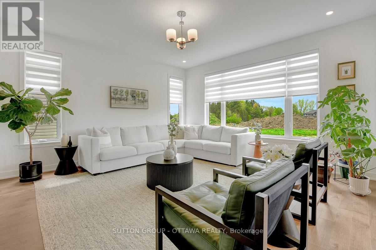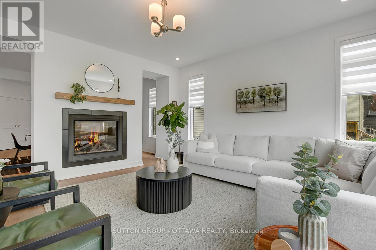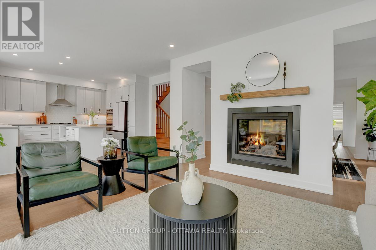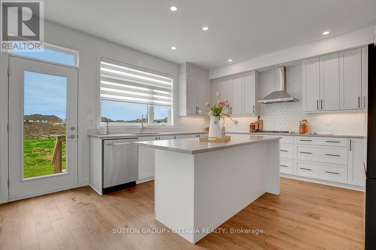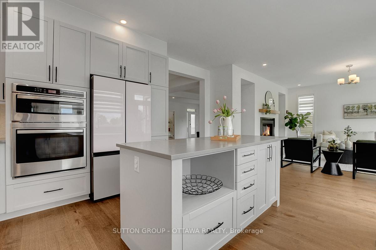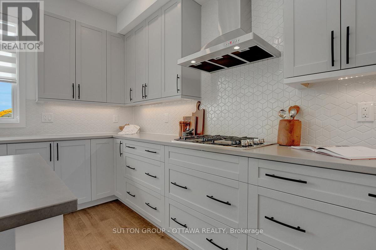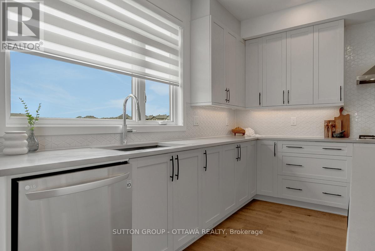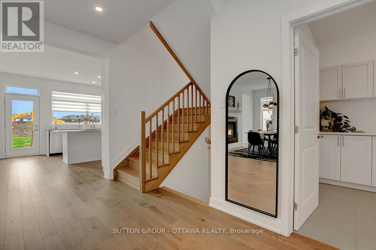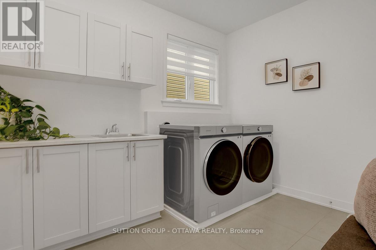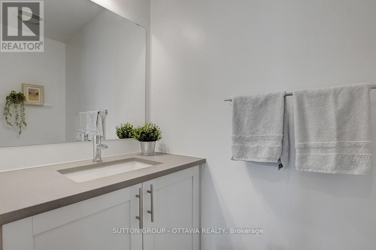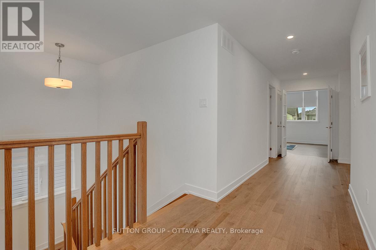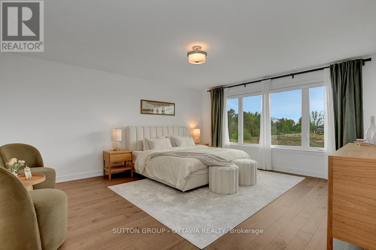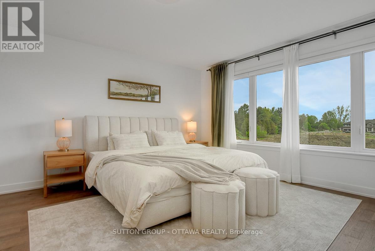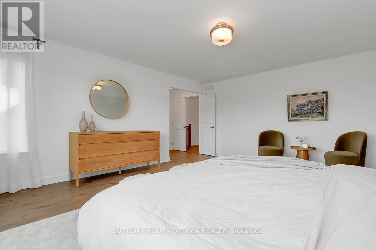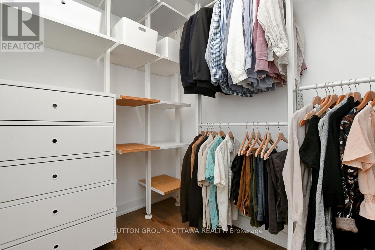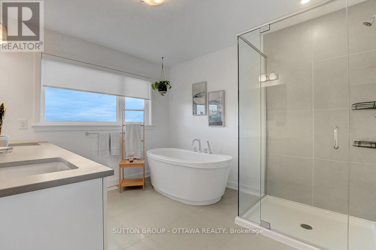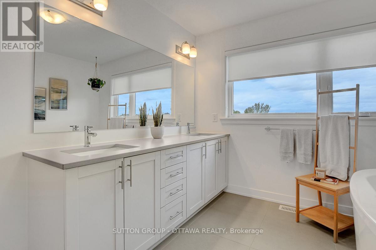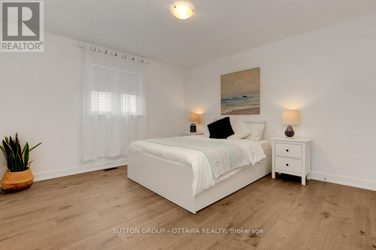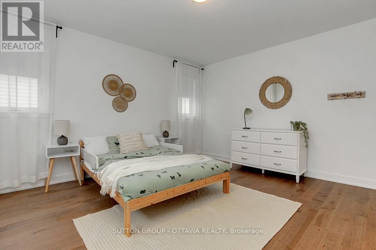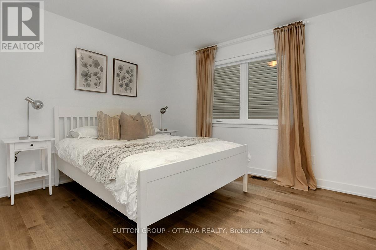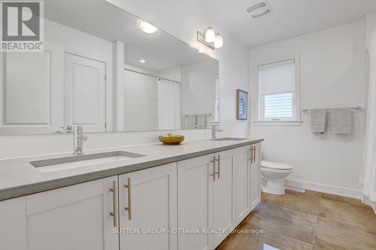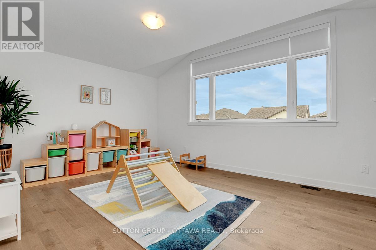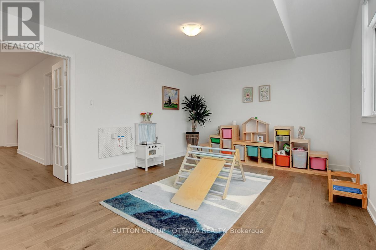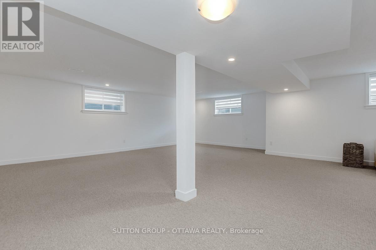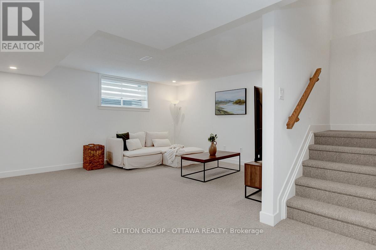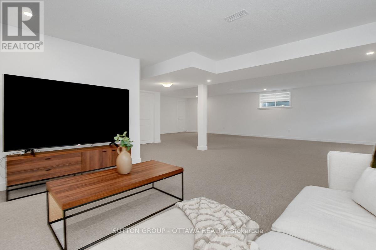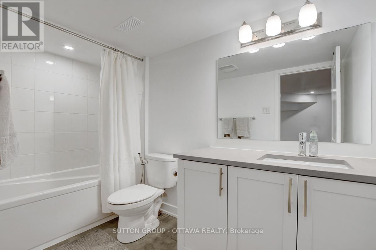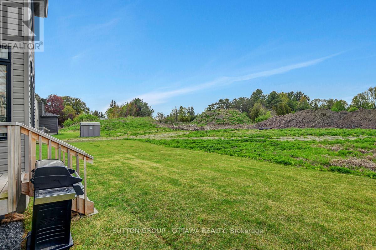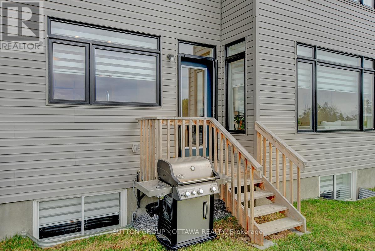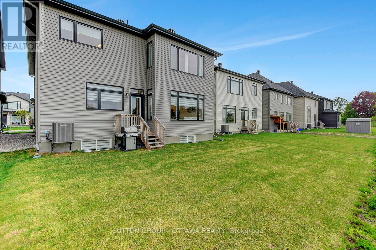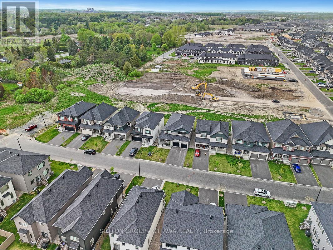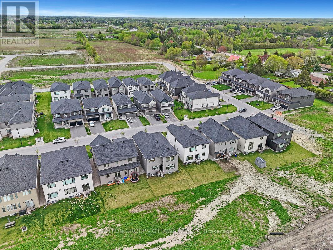5 卧室
4 浴室
3000 - 3500 sqft
壁炉
中央空调
风热取暖
$1,199,000
Step into over 3,500 sq ft of beautifully designed living space in one of Ottawa's most exciting, fast-growing communities. From the moment you enter, you'll love the warm, inviting feel, with a double-sided fireplace creating the perfect ambiance between the spacious living and dining rooms. The heart of the home is the gorgeous, top-of-the-line kitchen, built for both everyday meals and lively family gatherings. With 5 generous bedrooms and a main floor den/office, there's room for everyone to work, relax, and grow. The finished basement adds even more space with a full bathroom ideal for a home gym, movie room, guest suite, or play space. All of this is in the vibrant Riverside South neighbourhood, with new LRT stations, nature trails, parks, and shops just moments away. Luxury, comfort, and location, this is the home you've been waiting for. (id:44758)
房源概要
|
MLS® Number
|
X12217378 |
|
房源类型
|
民宅 |
|
社区名字
|
2602 - Riverside South/Gloucester Glen |
|
附近的便利设施
|
公园, 公共交通, 学校 |
|
设备类型
|
热水器 - Tankless |
|
总车位
|
6 |
|
租赁设备类型
|
热水器 - Tankless |
详 情
|
浴室
|
4 |
|
地上卧房
|
5 |
|
总卧房
|
5 |
|
Age
|
0 To 5 Years |
|
公寓设施
|
Fireplace(s) |
|
赠送家电包括
|
Garage Door Opener Remote(s), 烤箱 - Built-in, Range, Water Heater - Tankless, Water Meter, 洗碗机, 烘干机, Freezer, 微波炉, 烤箱, 炉子, 洗衣机, 窗帘, 冰箱 |
|
地下室进展
|
已装修 |
|
地下室类型
|
全完工 |
|
施工种类
|
独立屋 |
|
空调
|
中央空调 |
|
外墙
|
砖 Veneer, 石 |
|
壁炉
|
有 |
|
Fireplace Total
|
1 |
|
地基类型
|
混凝土 |
|
客人卫生间(不包含洗浴)
|
1 |
|
供暖方式
|
天然气 |
|
供暖类型
|
压力热风 |
|
储存空间
|
2 |
|
内部尺寸
|
3000 - 3500 Sqft |
|
类型
|
独立屋 |
|
设备间
|
市政供水 |
车 位
土地
|
英亩数
|
无 |
|
土地便利设施
|
公园, 公共交通, 学校 |
|
污水道
|
Sanitary Sewer |
|
土地深度
|
106 Ft ,7 In |
|
土地宽度
|
47 Ft ,1 In |
|
不规则大小
|
47.1 X 106.6 Ft |
|
规划描述
|
R4z |
房 间
| 楼 层 |
类 型 |
长 度 |
宽 度 |
面 积 |
|
二楼 |
Bedroom 4 |
3.565 m |
3.172 m |
3.565 m x 3.172 m |
|
二楼 |
Bedroom 5 |
4.814 m |
3.75 m |
4.814 m x 3.75 m |
|
二楼 |
浴室 |
4.388 m |
2.799 m |
4.388 m x 2.799 m |
|
二楼 |
浴室 |
3.272 m |
2.406 m |
3.272 m x 2.406 m |
|
二楼 |
主卧 |
5.19 m |
4.662 m |
5.19 m x 4.662 m |
|
二楼 |
第二卧房 |
4.795 m |
3.686 m |
4.795 m x 3.686 m |
|
二楼 |
第三卧房 |
4.664 m |
4.252 m |
4.664 m x 4.252 m |
|
地下室 |
娱乐,游戏房 |
10.133 m |
8 m |
10.133 m x 8 m |
|
地下室 |
浴室 |
3.038 m |
1.554 m |
3.038 m x 1.554 m |
|
一楼 |
厨房 |
4.889 m |
3.514 m |
4.889 m x 3.514 m |
|
一楼 |
餐厅 |
4.902 m |
3.189 m |
4.902 m x 3.189 m |
|
一楼 |
客厅 |
4.652 m |
4.512 m |
4.652 m x 4.512 m |
|
一楼 |
衣帽间 |
3.93 m |
3.38 m |
3.93 m x 3.38 m |
|
一楼 |
洗衣房 |
3.28 m |
2.471 m |
3.28 m x 2.471 m |
|
一楼 |
门厅 |
6.348 m |
3.411 m |
6.348 m x 3.411 m |
设备间
https://www.realtor.ca/real-estate/28461424/908-duxbury-lane-ottawa-2602-riverside-southgloucester-glen



