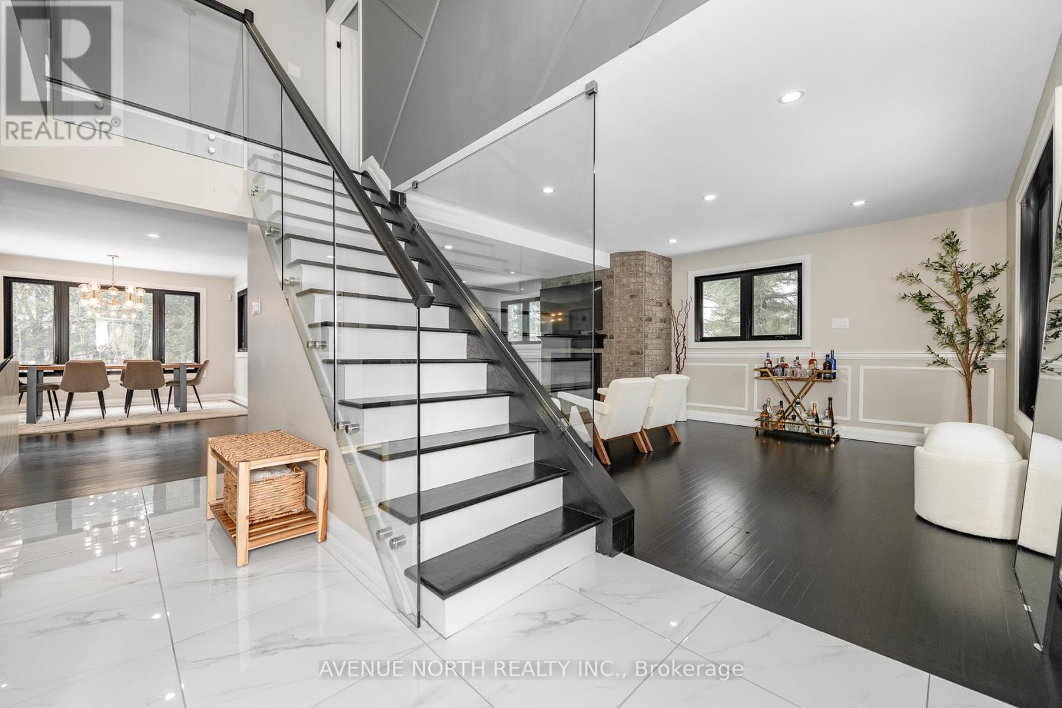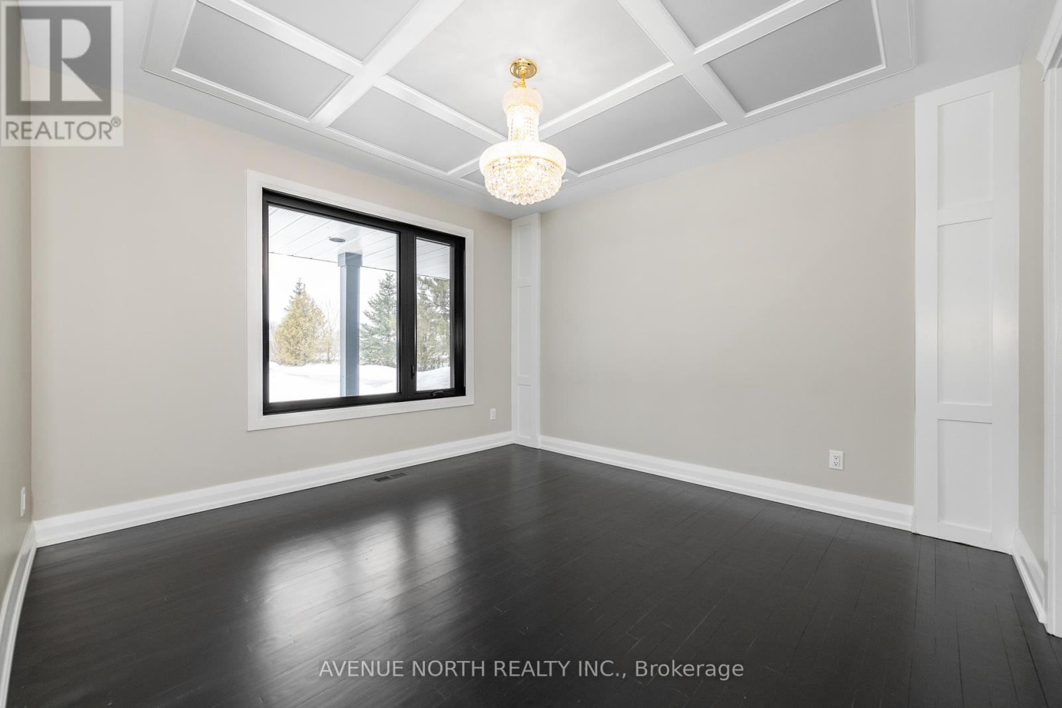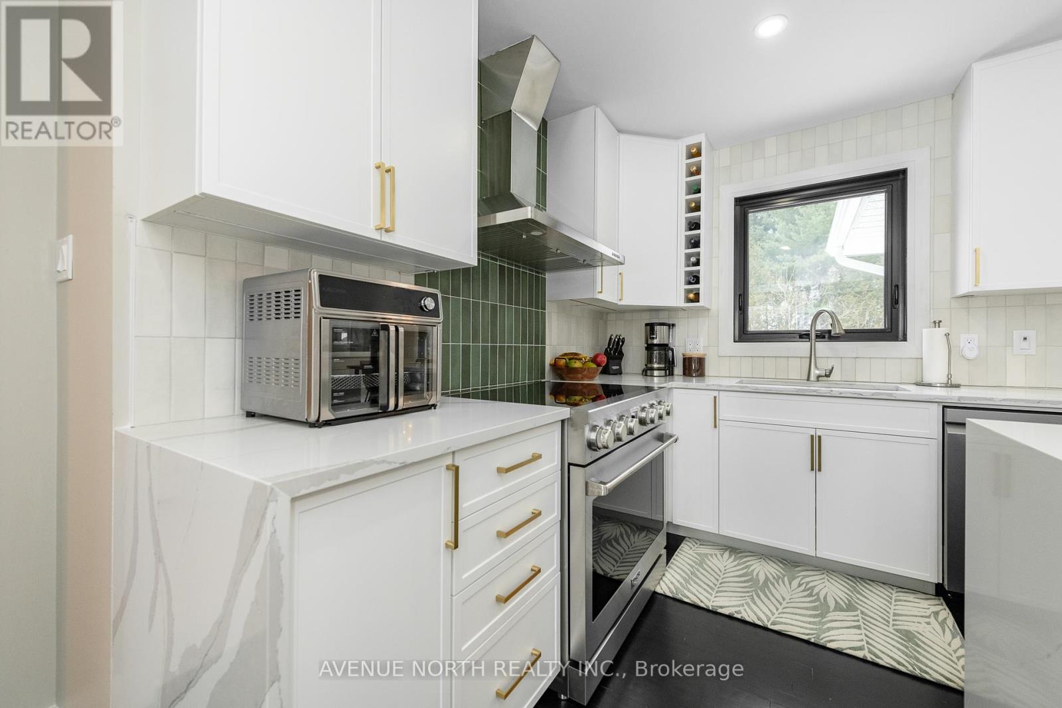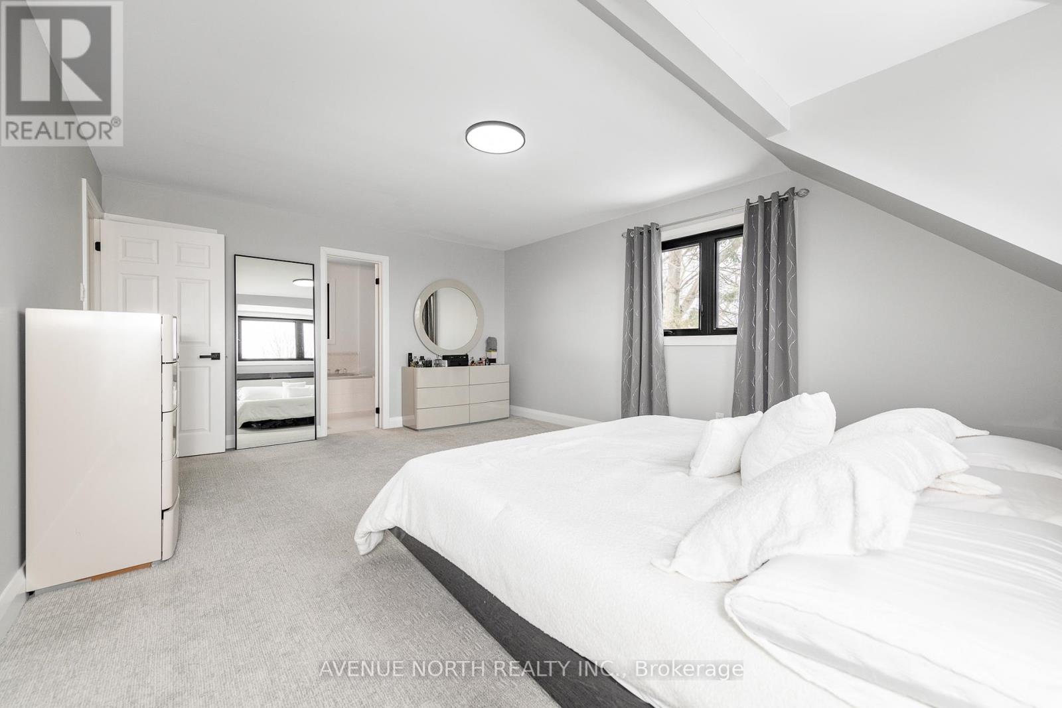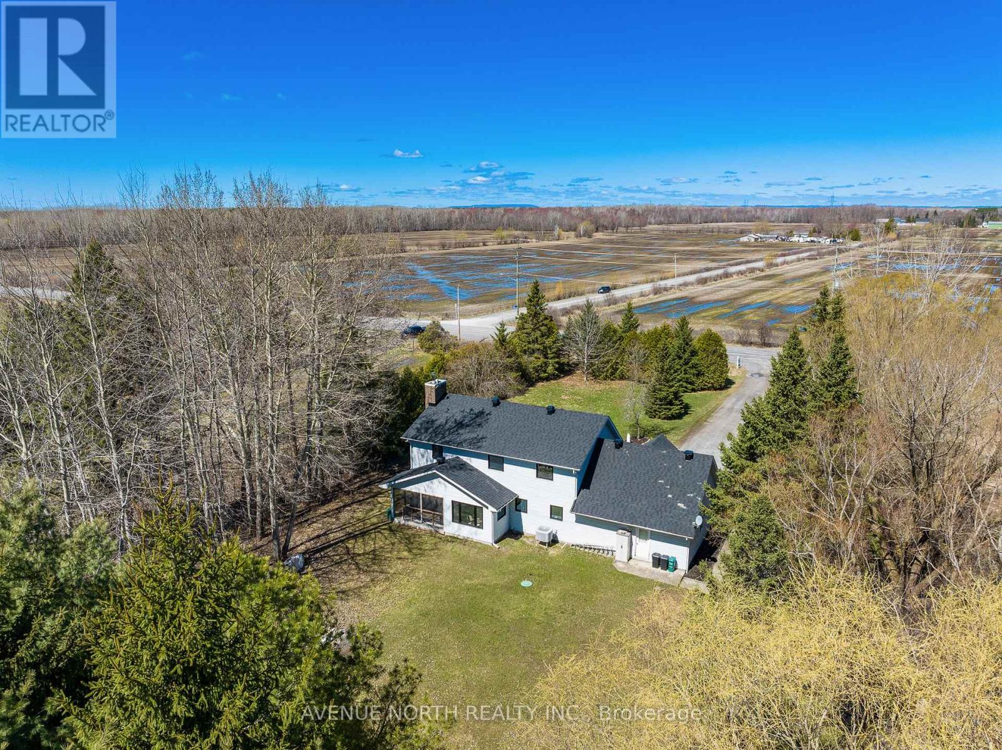5 卧室
3 浴室
2500 - 3000 sqft
壁炉
Heat Pump
$879,900
This charming, newly renovated, 5 bedroom, 3 full bath residence situated over 3/4 acre lot offers all the comforts of country living while remaining a 20-minute drive from downtown Ottawa. Boasting a classic two-story design, the home features an upstairs family room, open-concept living areas, a formal dining room, and a versatile flex space ideal for a home office. Hardwood floors add warmth and character throughout. With its southern exposure, the home is bathed in natural light, particularly illuminating the white kitchen with quartz counter tops a delightful setting for hosting family and friends. It also features a 3-season sunroom offering the perfect blend of tranquility and accessibility. Beyond its interior, the property epitomizes a lifestyle of leisure, enjoying proximity to four golf courses, a triple car garage for ample storage, an effortless commute to downtown, acres of tree-lined land, and epitomizing modern living near the heart of Ottawa. (id:44758)
房源概要
|
MLS® Number
|
X12009327 |
|
房源类型
|
民宅 |
|
社区名字
|
1605 - Osgoode Twp North of Reg Rd 6 |
|
总车位
|
9 |
|
结构
|
Porch |
详 情
|
浴室
|
3 |
|
地上卧房
|
5 |
|
总卧房
|
5 |
|
Age
|
31 To 50 Years |
|
公寓设施
|
Fireplace(s) |
|
赠送家电包括
|
Garage Door Opener Remote(s), 洗碗机, 烘干机, Hood 电扇, 微波炉, 炉子, 洗衣机, 冰箱 |
|
地下室进展
|
已完成 |
|
地下室类型
|
Crawl Space (unfinished) |
|
施工种类
|
独立屋 |
|
外墙
|
砖 |
|
壁炉
|
有 |
|
Fireplace Total
|
1 |
|
地基类型
|
混凝土 |
|
供暖方式
|
电 |
|
供暖类型
|
Heat Pump |
|
储存空间
|
2 |
|
内部尺寸
|
2500 - 3000 Sqft |
|
类型
|
独立屋 |
|
设备间
|
Drilled Well |
车 位
土地
|
英亩数
|
无 |
|
污水道
|
Septic System |
|
土地深度
|
268 Ft ,4 In |
|
土地宽度
|
136 Ft ,4 In |
|
不规则大小
|
136.4 X 268.4 Ft |
|
规划描述
|
住宅 |
房 间
| 楼 层 |
类 型 |
长 度 |
宽 度 |
面 积 |
|
二楼 |
第二卧房 |
3.05 m |
2.97 m |
3.05 m x 2.97 m |
|
二楼 |
第三卧房 |
3.65 m |
3.05 m |
3.65 m x 3.05 m |
|
二楼 |
Bedroom 4 |
3.81 m |
3.28 m |
3.81 m x 3.28 m |
|
二楼 |
浴室 |
|
|
Measurements not available |
|
二楼 |
衣帽间 |
5.79 m |
4.22 m |
5.79 m x 4.22 m |
|
二楼 |
主卧 |
5.51 m |
4.42 m |
5.51 m x 4.42 m |
|
一楼 |
门厅 |
2.99 m |
1.63 m |
2.99 m x 1.63 m |
|
一楼 |
餐厅 |
3.66 m |
3.43 m |
3.66 m x 3.43 m |
|
一楼 |
客厅 |
4.24 m |
3.98 m |
4.24 m x 3.98 m |
|
一楼 |
家庭房 |
4.55 m |
4.22 m |
4.55 m x 4.22 m |
|
一楼 |
厨房 |
5.66 m |
3.58 m |
5.66 m x 3.58 m |
|
一楼 |
Eating Area |
3.4 m |
2.36 m |
3.4 m x 2.36 m |
|
一楼 |
洗衣房 |
3.84 m |
2.29 m |
3.84 m x 2.29 m |
|
一楼 |
浴室 |
|
|
Measurements not available |
|
一楼 |
Sunroom |
|
|
Measurements not available |
https://www.realtor.ca/real-estate/28000786/9088-mitch-owens-road-ottawa-1605-osgoode-twp-north-of-reg-rd-6








