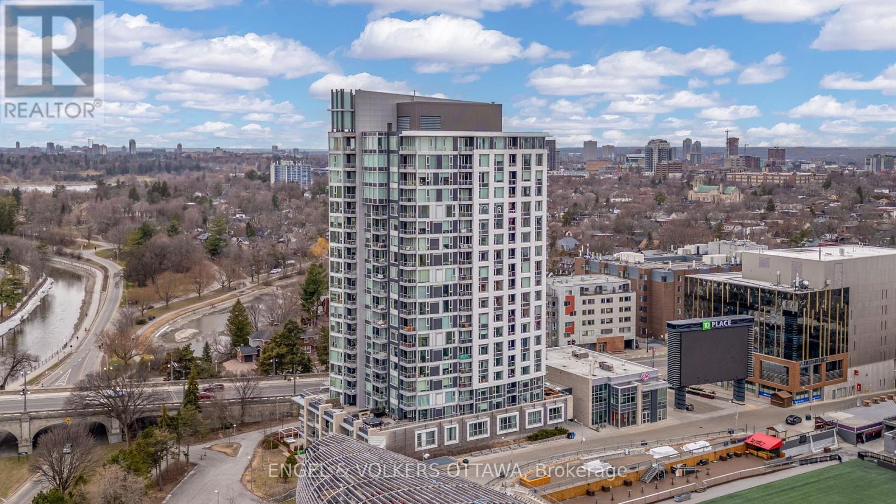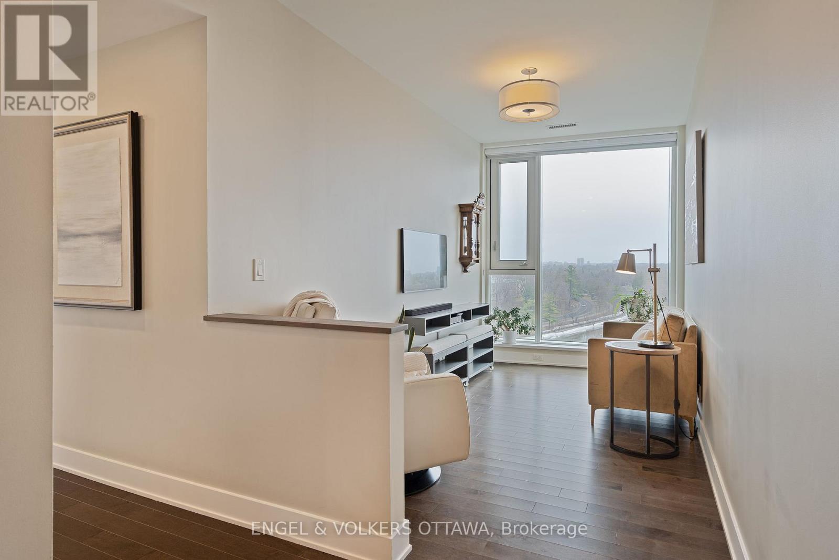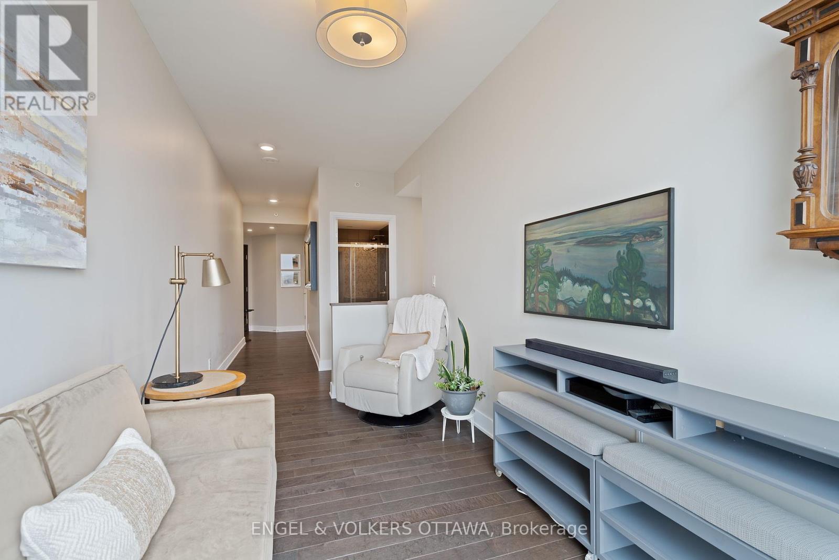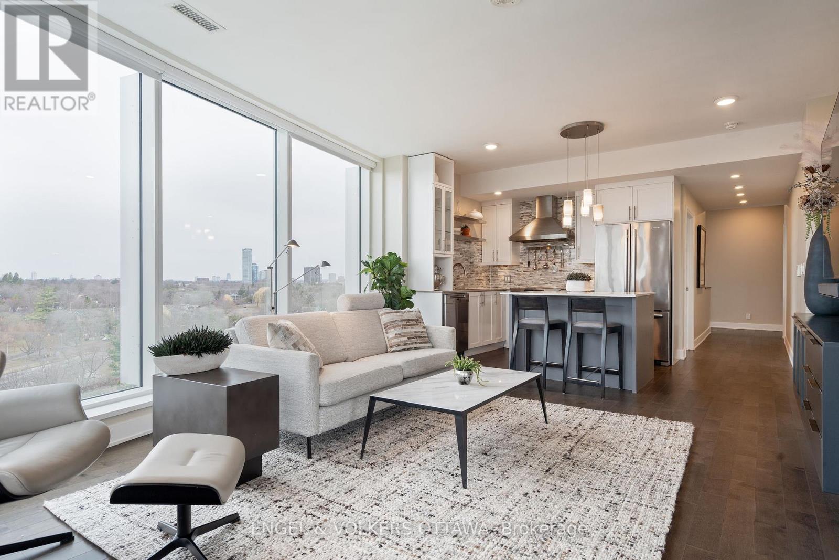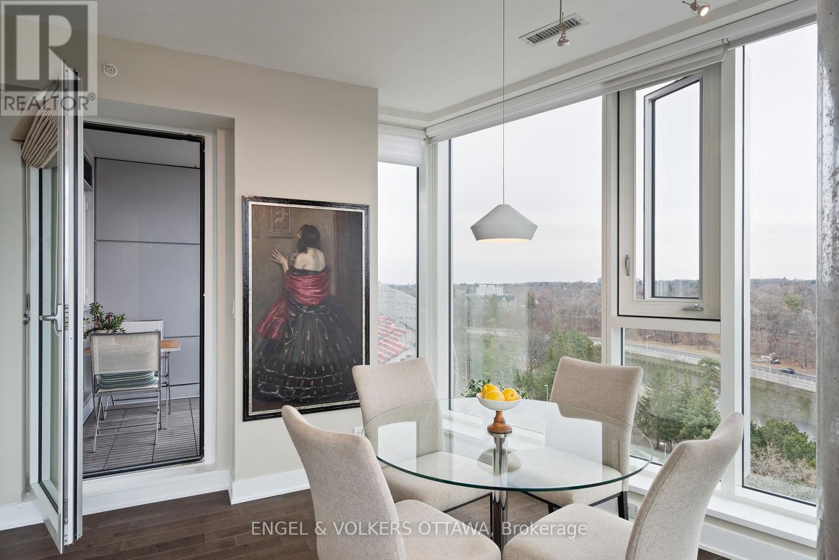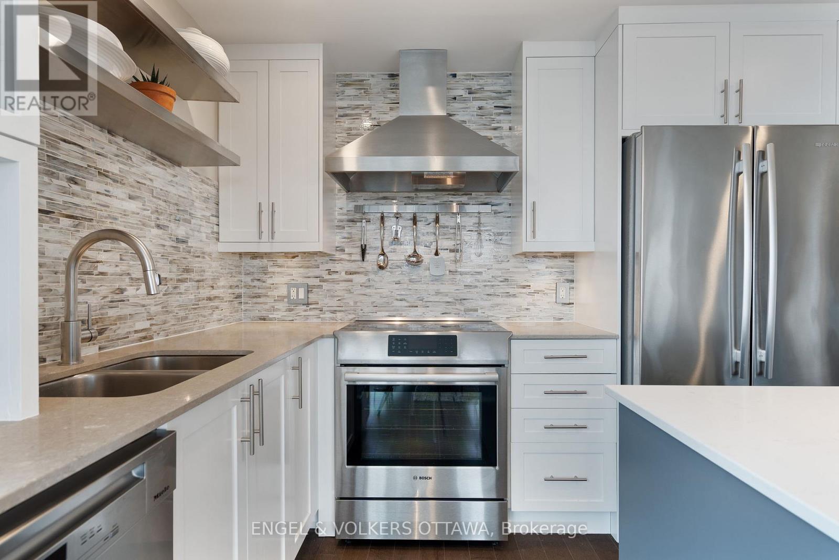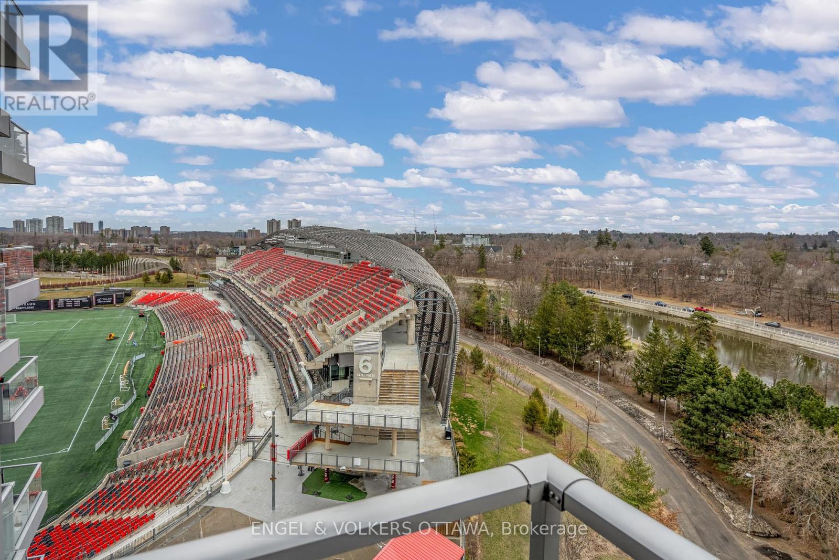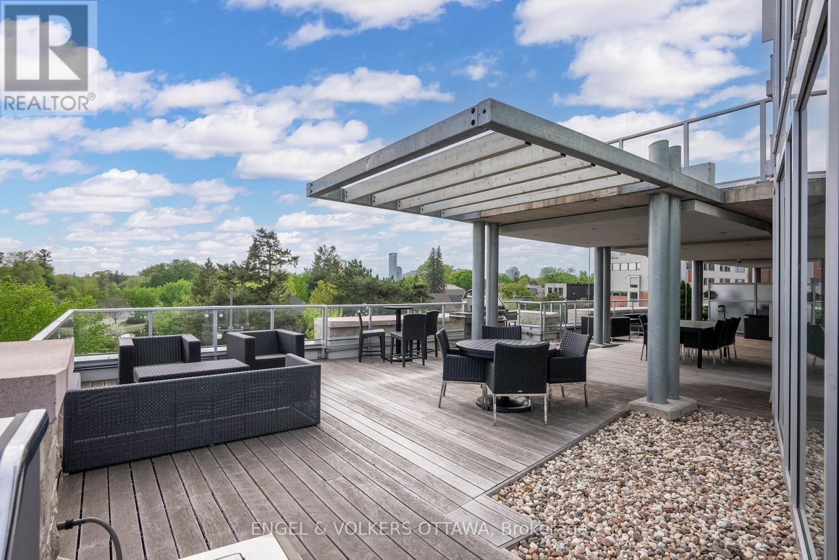909 - 1035 Bank Street Ottawa, Ontario K1P 5N5

$1,089,900管理费,Heat, Insurance, Parking, Common Area Maintenance, Water
$984.95 每月
管理费,Heat, Insurance, Parking, Common Area Maintenance, Water
$984.95 每月Live in one of Ottawa's most iconic addresses, The Rideau, perched above the scenic Rideau Canal with southwest-facing views that capture the essence of the city from tranquil waterway scenes in all seasons to the vibrant energy of TD Place Stadium. Nestled in the heart of The Glebe, one of Ottawa's most cherished neighbourhoods, this 2-bedroom + full-size den residence offers nearly 1,200 sq. ft. of refined living space. Step inside to discover a beautifully upgraded home with top-tier finishes and thoughtful details throughout. The luxury kitchen boasts high-end appliances and modern design, while built-in storage solutions, a sleek Murphy bed, custom California closets, designer lighting, and automated window coverings make this unit both stylish and functional. Enjoy the peace and privacy of a coveted quiet corner unit with a superb layout designed for comfort and entertaining. Your oversized heated underground parking spot and additional storage locker add convenience to everyday living. Just steps from your door, immerse yourself in the best of city life, walk or bike to your favourite restaurants, sporting events, festivals, farmers market, cultural venues, and local shops. Fees include 7-day-a-week concierge service, heat, water, building insurance, owned parking, and access to all building amenities. Experience upscale urban living in an unbeatable location. This is more than just a home, it's a lifestyle. Welcome to The Rideau. Welcome home. (id:44758)
房源概要
| MLS® Number | X12098455 |
| 房源类型 | 民宅 |
| 社区名字 | 4402 - Glebe |
| 社区特征 | Pet Restrictions |
| 特征 | 阳台, In Suite Laundry |
| 总车位 | 1 |
详 情
| 浴室 | 2 |
| 地上卧房 | 2 |
| 总卧房 | 2 |
| 公寓设施 | Security/concierge, 健身房, 宴会厅, Recreation Centre, Storage - Locker |
| 空调 | 中央空调 |
| 外墙 | 石 |
| 供暖方式 | 天然气 |
| 供暖类型 | 压力热风 |
| 内部尺寸 | 1000 - 1199 Sqft |
| 类型 | 公寓 |
车 位
| 地下 | |
| Garage | |
| 入内式车位 |
土地
| 英亩数 | 无 |
房 间
| 楼 层 | 类 型 | 长 度 | 宽 度 | 面 积 |
|---|---|---|---|---|
| 一楼 | 门厅 | 2.47 m | 4.68 m | 2.47 m x 4.68 m |
| 一楼 | 客厅 | 2.37 m | 4.09 m | 2.37 m x 4.09 m |
| 一楼 | 厨房 | 2.76 m | 4.68 m | 2.76 m x 4.68 m |
| 一楼 | 家庭房 | 4.27 m | 4.56 m | 4.27 m x 4.56 m |
| 一楼 | 餐厅 | 2.28 m | 3.58 m | 2.28 m x 3.58 m |
| 一楼 | 主卧 | 4.44 m | 2.99 m | 4.44 m x 2.99 m |
| 一楼 | 浴室 | 1.93 m | 3.18 m | 1.93 m x 3.18 m |
| 一楼 | 第二卧房 | 2.64 m | 3.74 m | 2.64 m x 3.74 m |
| 一楼 | 浴室 | 1.53 m | 3.18 m | 1.53 m x 3.18 m |
https://www.realtor.ca/real-estate/28202598/909-1035-bank-street-ottawa-4402-glebe

