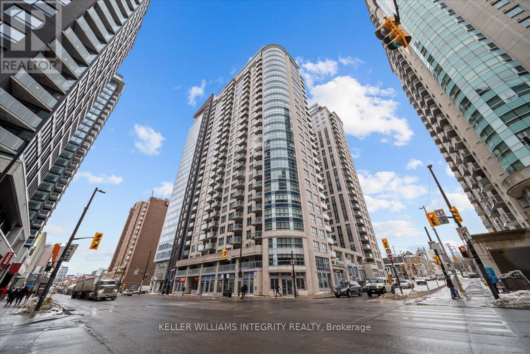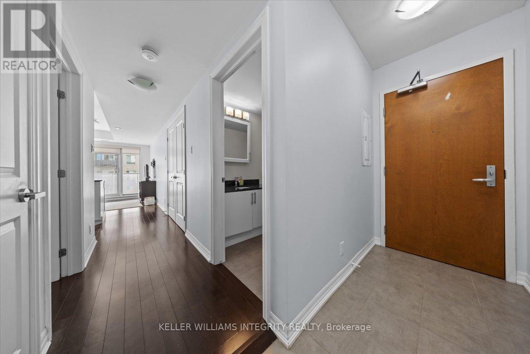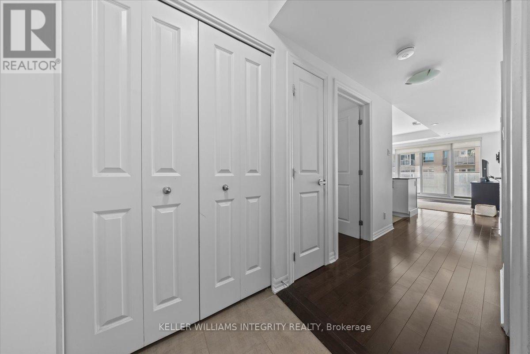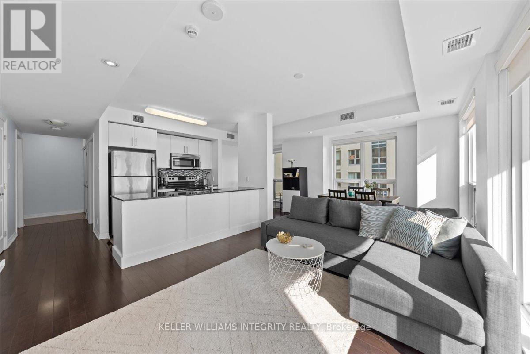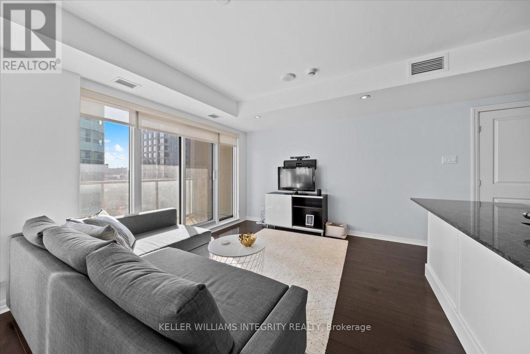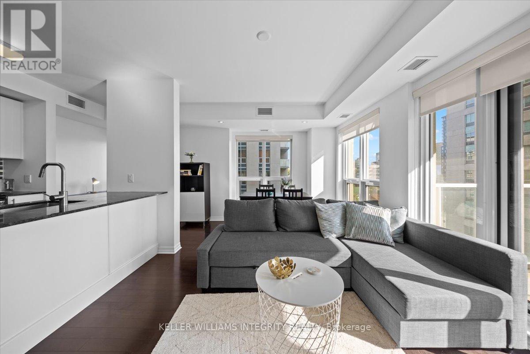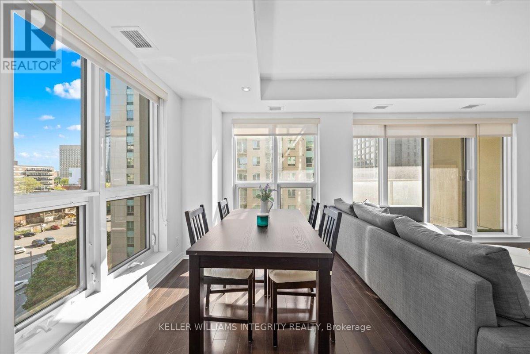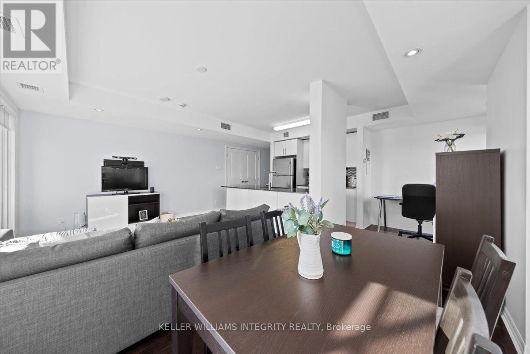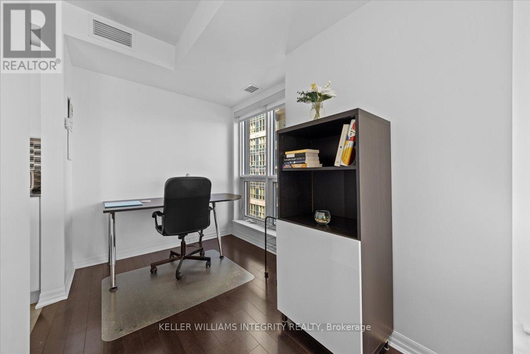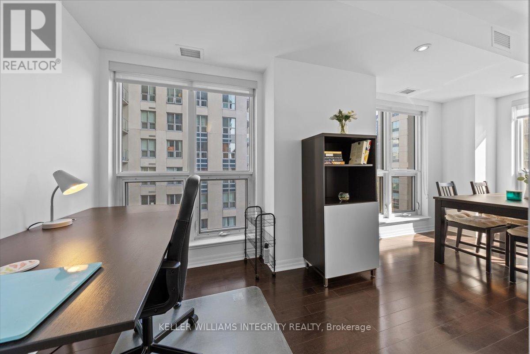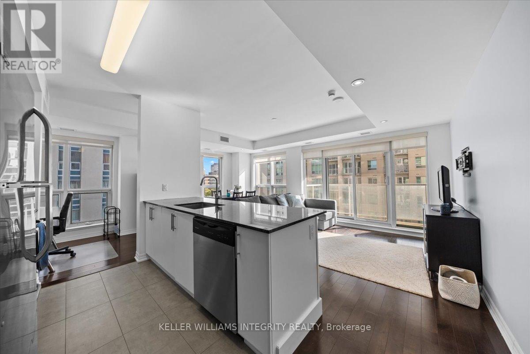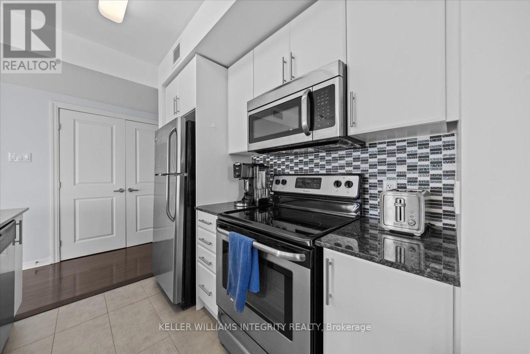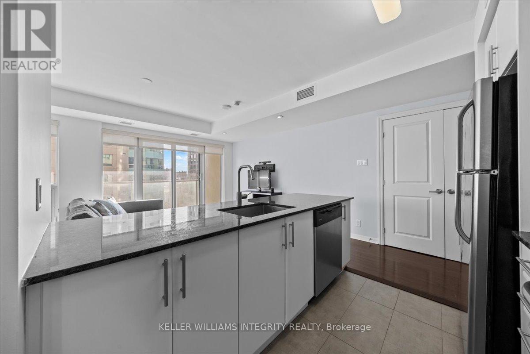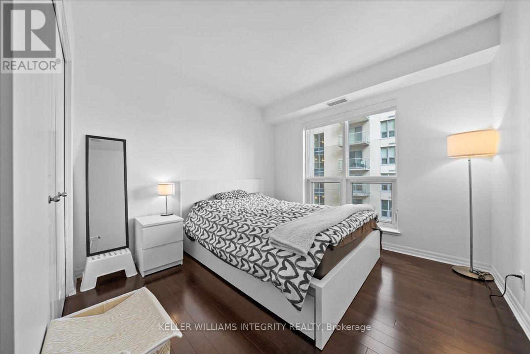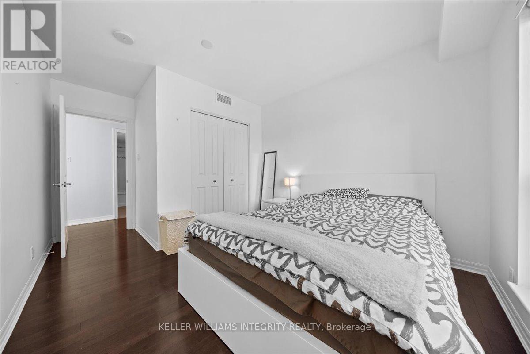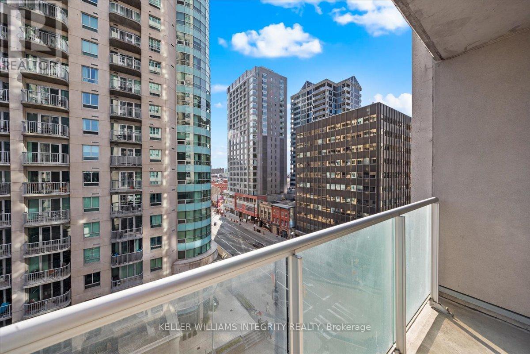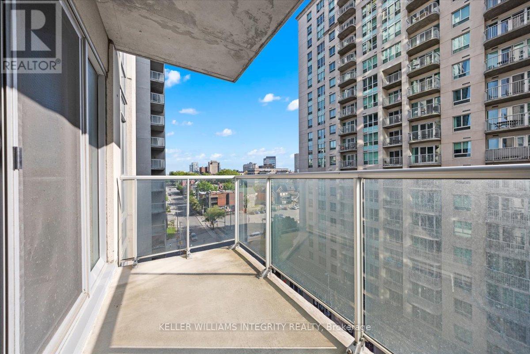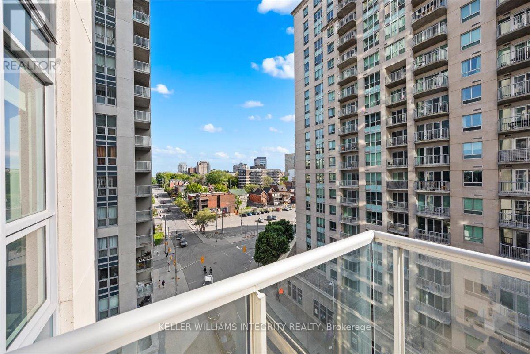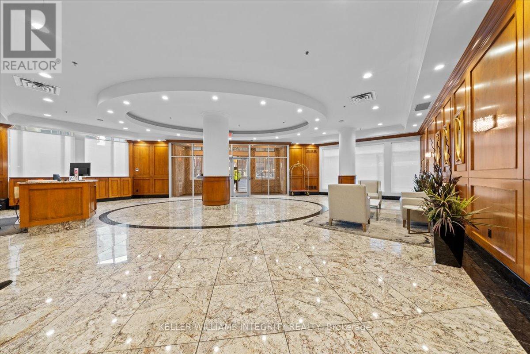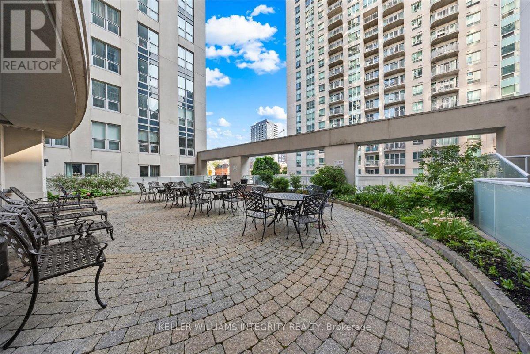909 - 242 Rideau Street Ottawa, Ontario K1N 0B7

$450,000管理费,Common Area Maintenance, Heat, Water, Insurance
$695.52 每月
管理费,Common Area Maintenance, Heat, Water, Insurance
$695.52 每月Welcome home to this bright and spacious 1 bedroom + den corner unit at Claridge Plaza 3 in Ottawa's ByWard Market. A cut above the rest this immaculate Astor model must be seen to be fully appreciated with 740 square feet of interior living space plus a private balcony overlooking the historic Byward Market.Two walls of floor to ceiling windows provide lots of natural light and great views. Modern kitchen with large island, tiled backsplash and stainless steel appliances. Pristine hardwood and tile flooring throughout. Custom window blinds. The unit comes with 1 underground parking and 1 storage locker. Excellent amenities including 24-hour security, indoor swimming pool, sauna, exercise centre, private lounge, theatre room, landscaped terrace with BBQ. Located right in the heart of Downtown Ottawa, a stones throw to University of Ottawa, CF Rideau Centre, Rideau Canal, award winning restaurants , cafes, LRT station, and so much more. Can be sold completely furnished. Call today to book your showing of this fantastic condo. (id:44758)
房源概要
| MLS® Number | X12212085 |
| 房源类型 | 民宅 |
| 社区名字 | 4003 - Sandy Hill |
| 社区特征 | Pet Restrictions |
| 特征 | 阳台 |
| 总车位 | 1 |
详 情
| 浴室 | 1 |
| 地上卧房 | 1 |
| 总卧房 | 1 |
| 公寓设施 | Storage - Locker |
| 空调 | 中央空调 |
| 外墙 | 石 |
| 供暖方式 | 天然气 |
| 供暖类型 | 压力热风 |
| 内部尺寸 | 700 - 799 Sqft |
| 类型 | 公寓 |
车 位
| 地下 | |
| Garage |
土地
| 英亩数 | 无 |
房 间
| 楼 层 | 类 型 | 长 度 | 宽 度 | 面 积 |
|---|---|---|---|---|
| 一楼 | 卧室 | 4.25 m | 3.2 m | 4.25 m x 3.2 m |
| 一楼 | 衣帽间 | 2.07 m | 2.3 m | 2.07 m x 2.3 m |
| 一楼 | 厨房 | 3 m | 2.32 m | 3 m x 2.32 m |
| 一楼 | 客厅 | 2.9 m | 3.48 m | 2.9 m x 3.48 m |
| 一楼 | 餐厅 | 2.9 m | 3.48 m | 2.9 m x 3.48 m |
| 一楼 | 浴室 | 1.9 m | 2.9 m | 1.9 m x 2.9 m |
| 一楼 | 洗衣房 | 1.2 m | 2 m | 1.2 m x 2 m |
https://www.realtor.ca/real-estate/28450241/909-242-rideau-street-ottawa-4003-sandy-hill

