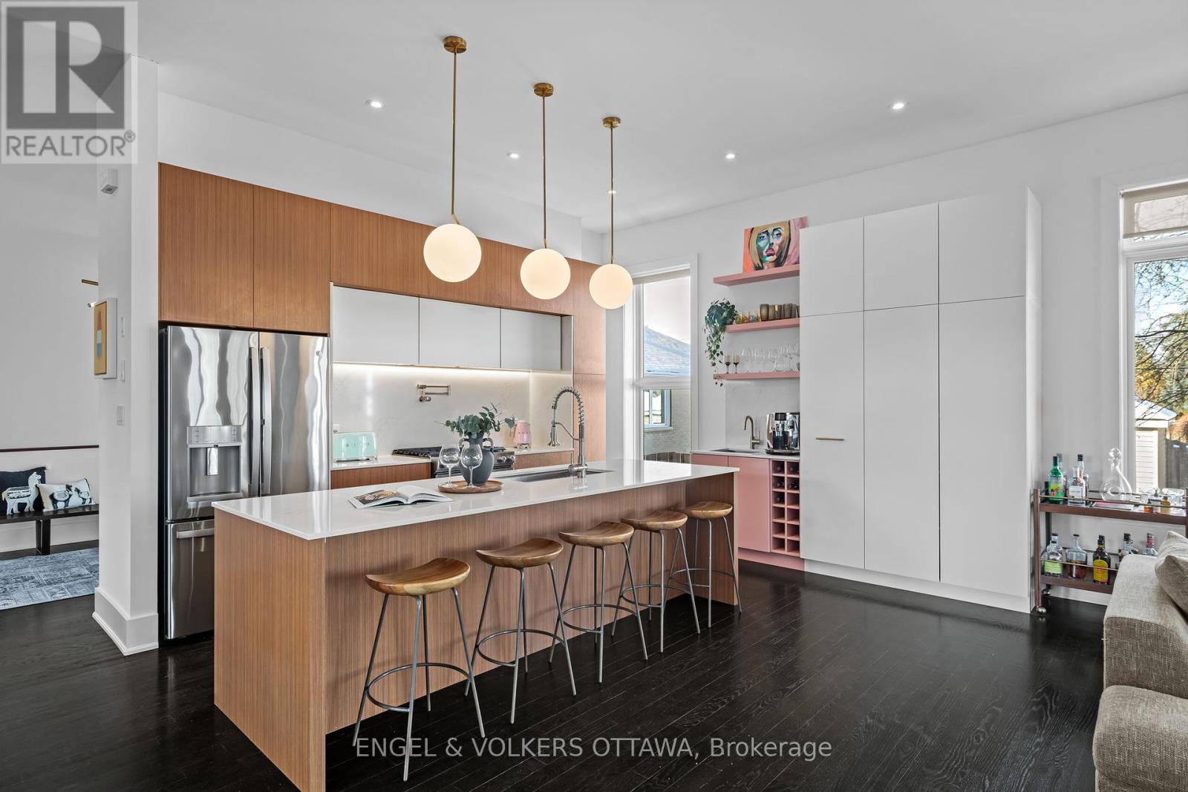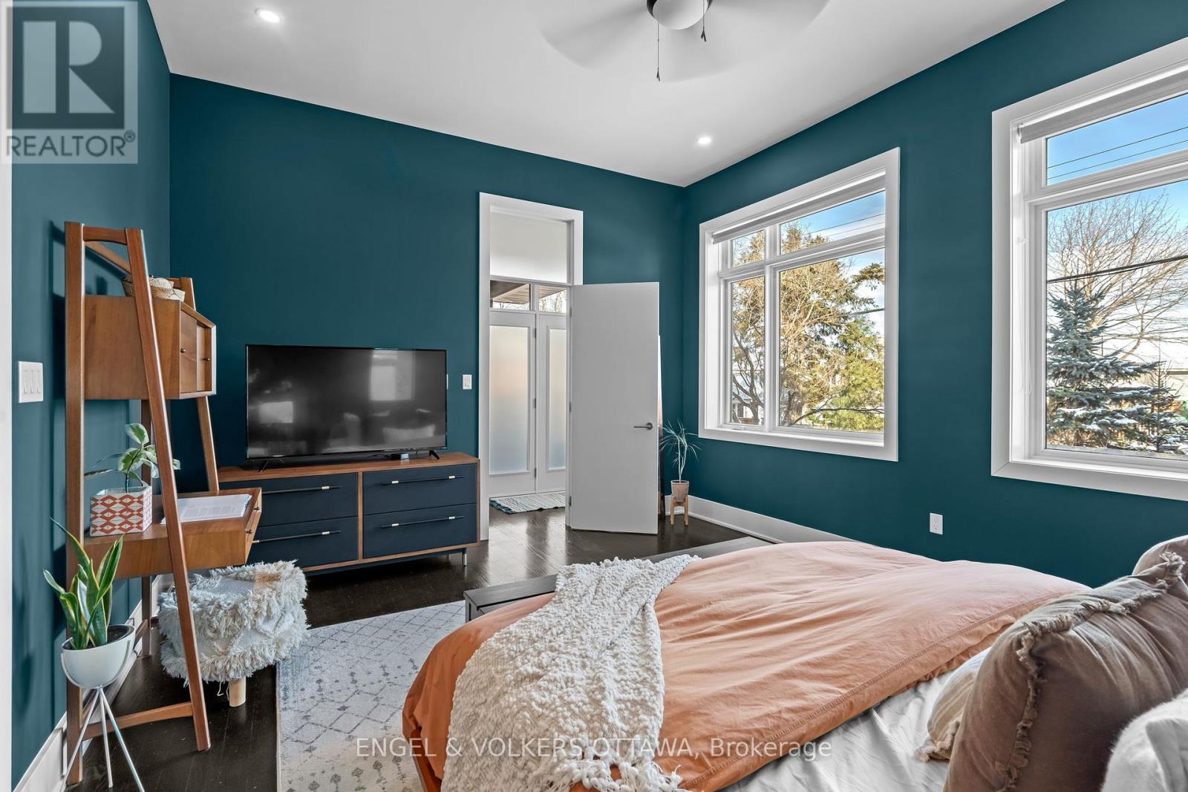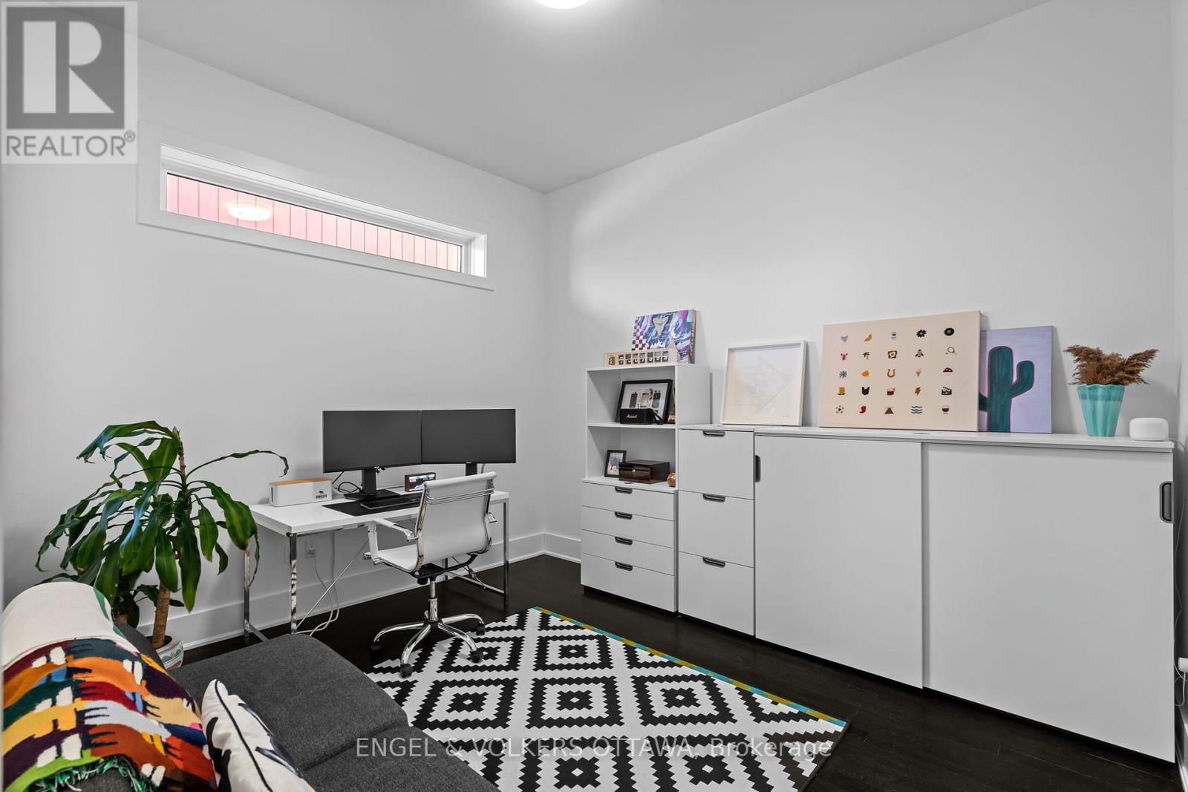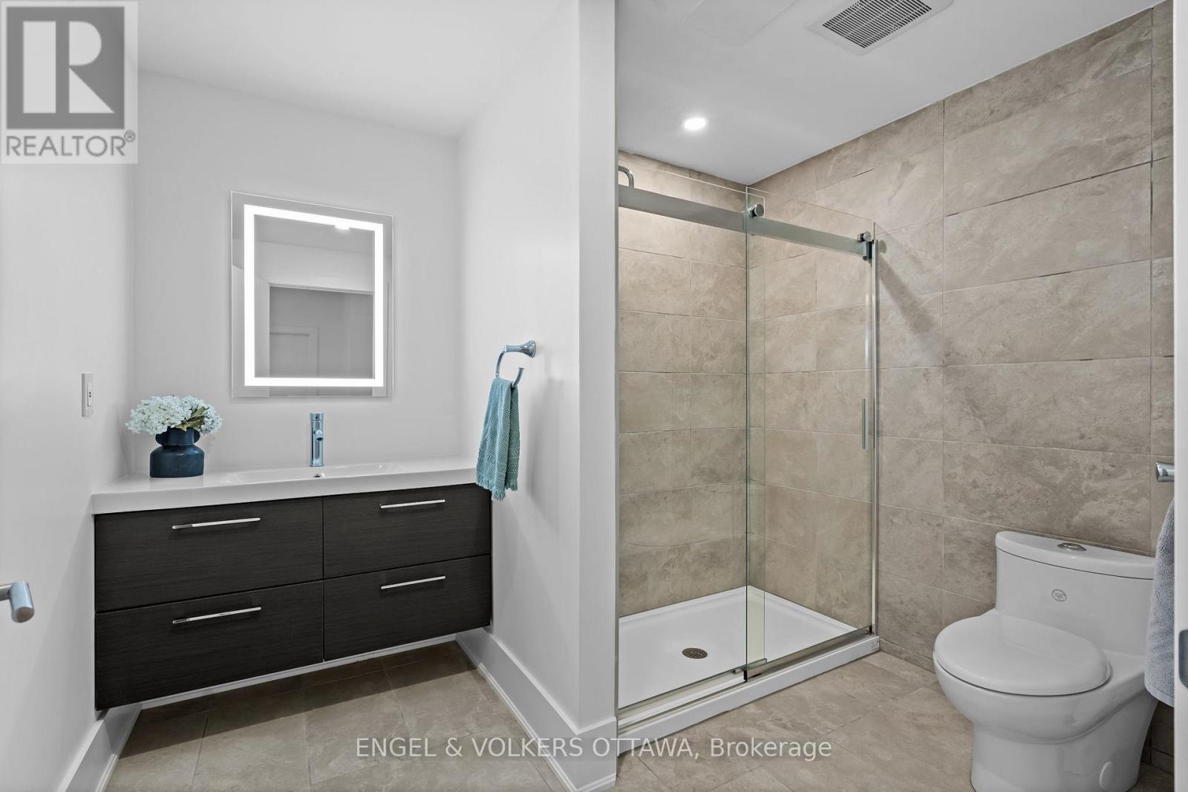3 卧室
4 浴室
平房
壁炉
中央空调
风热取暖
Landscaped
$1,599,900
Welcome to 909 Mountainview Avenue, the unicorn of a home you've been waiting for. This exquisite 3-bedroom, 3.5-bathroom 2012-built bungalow is a true masterpiece of modern design, featuring a sprawling open-concept living space that looks like it's straight out of a magazine. With its soaring 11-foot ceilings, enormous windows, and gas fireplace, this is the perfect space for both quiet family gatherings and lively parties. The stunning kitchen, completely renovated in 2020, is a chef's dream, featuring a sleek island, stylish quartz countertops, pot filler, coffee bar with secondary sink, and ample storage for all your culinary needs. The adjacent dining area is ideal for more formal dinners, and a cozy private deck offers a unique secondary outdoor space for your morning coffee or evening glass of wine. Enjoy a brilliantly private layout, with the sizeable primary bedroom and 2 well-proportioned additional bedrooms positioned at opposite ends of the home. The spa-like retreat off the primary suite is truly a sanctuary, featuring dual vanities, a deep soaker tub, and a spacious glass-walled shower, all accessed through an impressive walk-in closet. Step outside into your fully landscaped yard (2020), featuring a composite deck, stone patio, LED lighting, and hot tub (2021) for year-round relaxation. The enormous finished basement is a blank canvas offering unlimited potential. Rec room, home theater, gym, additional bedrooms, (bowling alley?). The possibilities are endless. With an ICF foundation and James Hardie fiber cement siding, 909 Mountainview isn't just visually stunning, it was built to last. Located in a family-friendly neighborhood on a quiet tree-lined street, this home is ideally situated near Westboro, the 417, the river, parks, schools, and the LRT, offering convenience and accessibility to all the best amenities of Ottawa. Too many updates and features to list! See additional features and upgrades on the attached info sheet for more details. (id:44758)
Open House
此属性有开放式房屋!
开始于:
2:00 pm
结束于:
4:00 pm
房源概要
|
MLS® Number
|
X11933354 |
|
房源类型
|
民宅 |
|
社区名字
|
6204 - Whitehaven |
|
附近的便利设施
|
公共交通, 医院, 学校, 公园 |
|
社区特征
|
School Bus |
|
特征
|
Lighting, 无地毯, Sump Pump |
|
总车位
|
8 |
|
结构
|
Deck |
详 情
|
浴室
|
4 |
|
地上卧房
|
3 |
|
总卧房
|
3 |
|
公寓设施
|
Fireplace(s) |
|
赠送家电包括
|
Hot Tub, Garage Door Opener Remote(s), Water Heater, 洗碗机, 烘干机, 微波炉, 冰箱, 炉子, 洗衣机, 窗帘 |
|
建筑风格
|
平房 |
|
地下室进展
|
已装修 |
|
地下室类型
|
全完工 |
|
施工种类
|
独立屋 |
|
空调
|
中央空调 |
|
壁炉
|
有 |
|
Fireplace Total
|
1 |
|
地基类型
|
混凝土浇筑 |
|
客人卫生间(不包含洗浴)
|
1 |
|
供暖方式
|
天然气 |
|
供暖类型
|
压力热风 |
|
储存空间
|
1 |
|
类型
|
独立屋 |
|
设备间
|
市政供水 |
车 位
土地
|
英亩数
|
无 |
|
围栏类型
|
Fenced Yard |
|
土地便利设施
|
公共交通, 医院, 学校, 公园 |
|
Landscape Features
|
Landscaped |
|
污水道
|
Sanitary Sewer |
|
土地深度
|
154 Ft |
|
土地宽度
|
50 Ft |
|
不规则大小
|
50 X 154 Ft |
|
规划描述
|
住宅 |
房 间
| 楼 层 |
类 型 |
长 度 |
宽 度 |
面 积 |
|
地下室 |
娱乐,游戏房 |
13.9 m |
11 m |
13.9 m x 11 m |
|
一楼 |
客厅 |
9.5 m |
6.7 m |
9.5 m x 6.7 m |
|
一楼 |
厨房 |
3.6 m |
4.6 m |
3.6 m x 4.6 m |
|
一楼 |
餐厅 |
4.6 m |
2.9 m |
4.6 m x 2.9 m |
|
一楼 |
门厅 |
2.7 m |
2.7 m |
2.7 m x 2.7 m |
|
一楼 |
主卧 |
3.9 m |
4.9 m |
3.9 m x 4.9 m |
|
一楼 |
第二卧房 |
4.7 m |
3.5 m |
4.7 m x 3.5 m |
|
一楼 |
第三卧房 |
3.9 m |
3.5 m |
3.9 m x 3.5 m |
设备间
https://www.realtor.ca/real-estate/27825089/909-mountainview-avenue-ottawa-6204-whitehaven












































