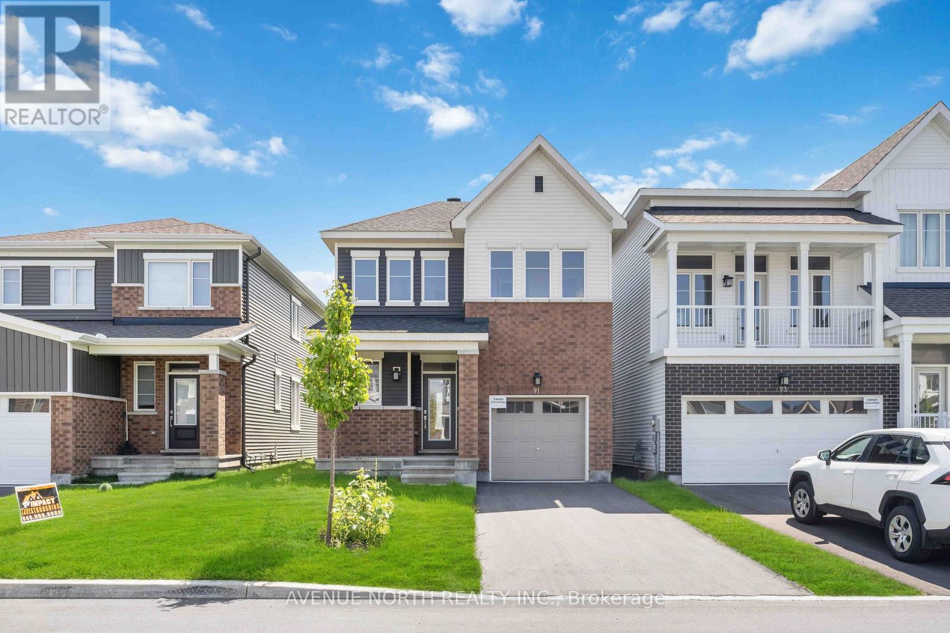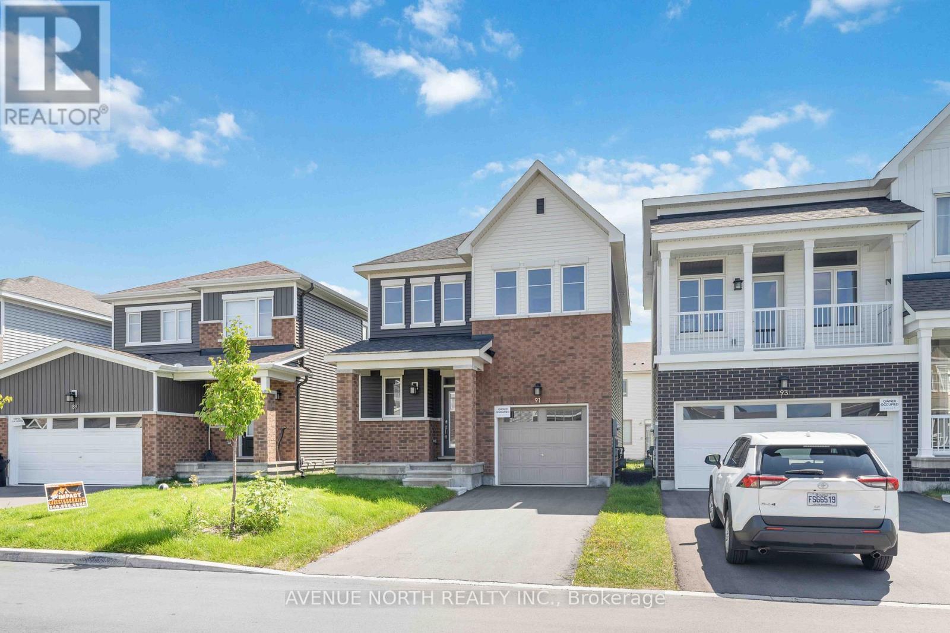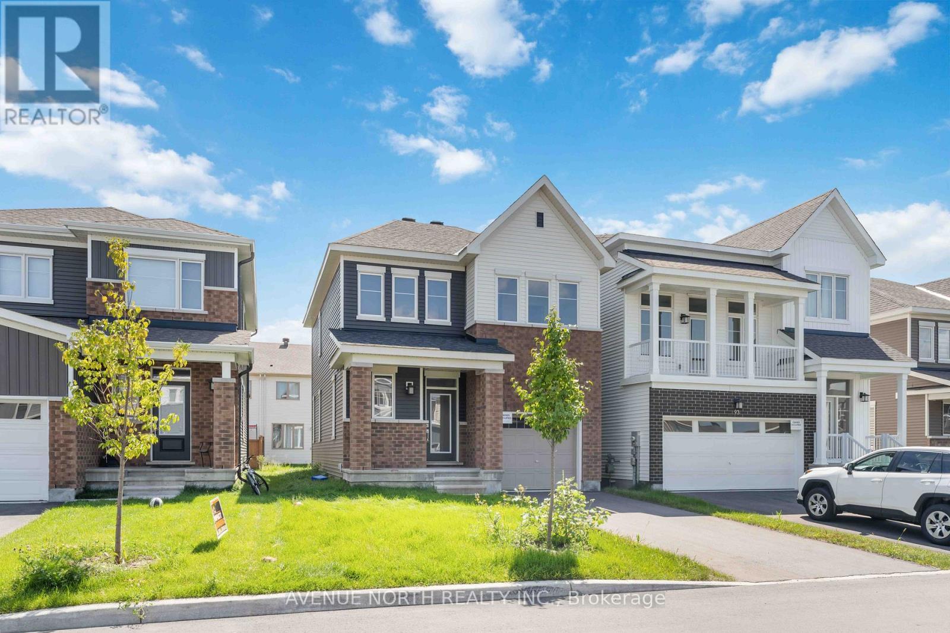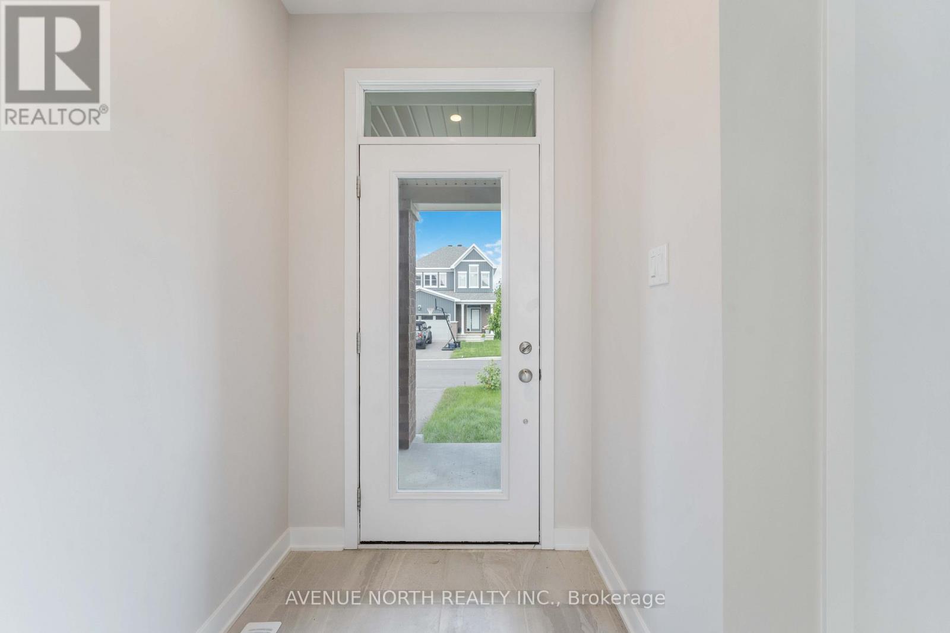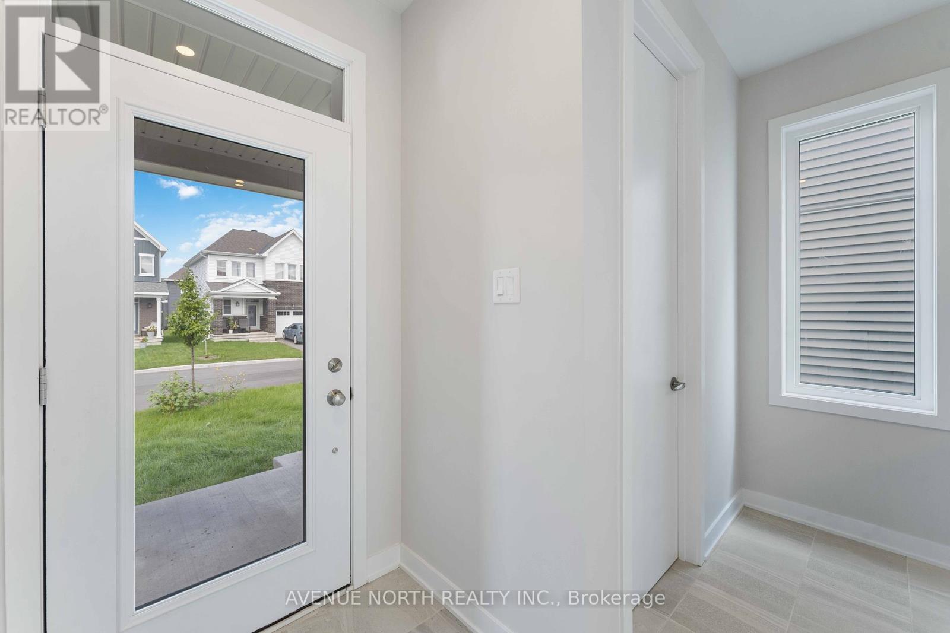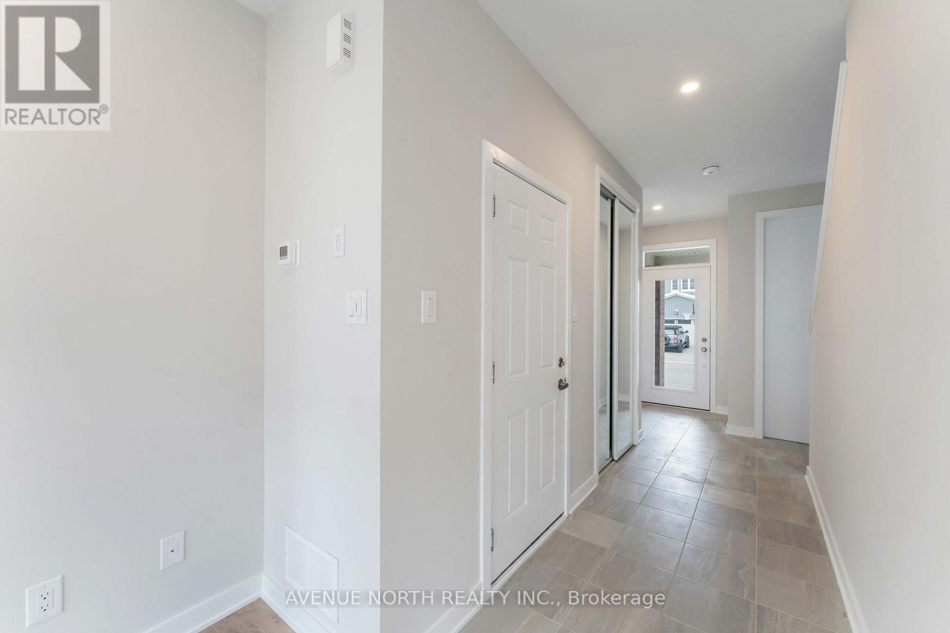3 卧室
3 浴室
1100 - 1500 sqft
风热取暖
$669,900
Welcome to 91 Mudminnow Crescent, a stunning detached Caivan residence built in 2022, located in the highly sought-after Avalon West neighborhood. This home offers a prime location with convenient access to a variety of amenities. The main floor boasts an open-concept design, featuring a modern powder room, updated pot lights, and a bright living room that seamlessly connects to the tiled kitchen and backyard. The upper level is home to three generously sized bedrooms, including a master suite complete with a stylish 5-piece ensuite and a walk-in closet. The fully finished lower level provides endless possibilities for customization, offering additional space to suit your needs. Situated near parks, schools, shopping centers, and public transportation, this property provides both convenience and accessibility to essential services and recreational facilities. Schedule your private showing today! (id:44758)
房源概要
|
MLS® Number
|
X12062702 |
|
房源类型
|
民宅 |
|
社区名字
|
1117 - Avalon West |
|
附近的便利设施
|
公共交通, 公园 |
|
总车位
|
2 |
详 情
|
浴室
|
3 |
|
地上卧房
|
3 |
|
总卧房
|
3 |
|
Age
|
0 To 5 Years |
|
赠送家电包括
|
Garage Door Opener Remote(s), 洗碗机, 烘干机, Hood 电扇, 炉子, 洗衣机, 冰箱 |
|
地下室进展
|
已装修 |
|
地下室类型
|
全完工 |
|
施工种类
|
独立屋 |
|
外墙
|
砖, 乙烯基壁板 |
|
地基类型
|
混凝土 |
|
客人卫生间(不包含洗浴)
|
1 |
|
供暖方式
|
天然气 |
|
供暖类型
|
压力热风 |
|
储存空间
|
2 |
|
内部尺寸
|
1100 - 1500 Sqft |
|
类型
|
独立屋 |
|
设备间
|
市政供水 |
车 位
土地
|
英亩数
|
无 |
|
土地便利设施
|
公共交通, 公园 |
|
污水道
|
Sanitary Sewer |
|
土地深度
|
90 Ft |
|
土地宽度
|
29 Ft ,10 In |
|
不规则大小
|
29.9 X 90 Ft |
|
规划描述
|
住宅 |
房 间
| 楼 层 |
类 型 |
长 度 |
宽 度 |
面 积 |
|
二楼 |
浴室 |
|
|
Measurements not available |
|
二楼 |
主卧 |
4.08 m |
3.78 m |
4.08 m x 3.78 m |
|
二楼 |
浴室 |
|
|
Measurements not available |
|
二楼 |
卧室 |
3.35 m |
2.84 m |
3.35 m x 2.84 m |
|
二楼 |
卧室 |
3.32 m |
3.04 m |
3.32 m x 3.04 m |
|
地下室 |
娱乐,游戏房 |
4.52 m |
4.44 m |
4.52 m x 4.44 m |
|
一楼 |
门厅 |
|
|
Measurements not available |
|
一楼 |
客厅 |
3.65 m |
4.77 m |
3.65 m x 4.77 m |
|
一楼 |
餐厅 |
3.2 m |
2.18 m |
3.2 m x 2.18 m |
|
一楼 |
厨房 |
3.2 m |
2.59 m |
3.2 m x 2.59 m |
https://www.realtor.ca/real-estate/28122238/91-mudminnow-crescent-ottawa-1117-avalon-west


