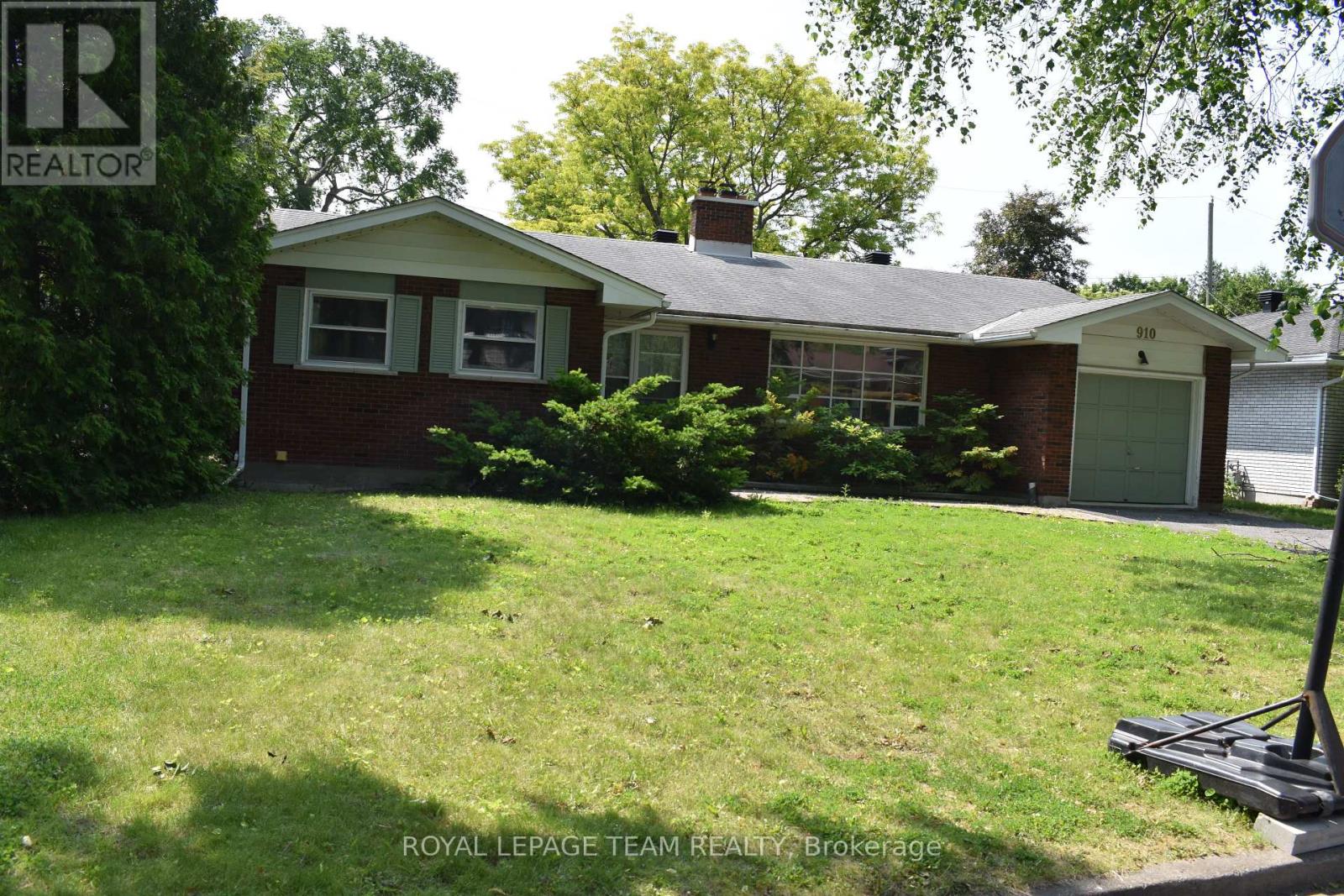5 卧室
2 浴室
700 - 1100 sqft
平房
壁炉
中央空调
风热取暖
$3,200 Monthly
Welcome to 910 Garwood Avenue, a charming 3+1 bedroom bungalow in the heart of Ottawa! This beautifully maintained home offers both comfort and convenience, perfect for families or professionals seeking a cozy retreat.Step inside to discover a spacious main floor featuring a bright and inviting family roomthe ideal spot for relaxing or entertaining guests. The functional layout flows effortlessly into a well-appointed kitchen and comfortable living spaces. With three generous bedrooms on the main level and an additional versatile bedroom downstairs, this home adapts to your needs.Outside, enjoy a private backyard with plenty of space for summer barbecues, gardening, or simply unwinding. Nestled in a sought-after neighborhood, you'll be close to parks, schools, shopping, and transit, making this an unbeatable location.910 Garwood Avenue is a fantastic opportunity come see for yourself! (id:44758)
房源概要
|
MLS® Number
|
X12226895 |
|
房源类型
|
民宅 |
|
社区名字
|
4606 - Riverside Park South |
|
总车位
|
3 |
详 情
|
浴室
|
2 |
|
地上卧房
|
4 |
|
地下卧室
|
1 |
|
总卧房
|
5 |
|
公寓设施
|
Fireplace(s) |
|
建筑风格
|
平房 |
|
地下室进展
|
部分完成 |
|
地下室类型
|
N/a (partially Finished) |
|
施工种类
|
独立屋 |
|
空调
|
中央空调 |
|
外墙
|
砖 |
|
壁炉
|
有 |
|
Fireplace Total
|
1 |
|
地基类型
|
混凝土浇筑 |
|
客人卫生间(不包含洗浴)
|
1 |
|
供暖方式
|
天然气 |
|
供暖类型
|
压力热风 |
|
储存空间
|
1 |
|
内部尺寸
|
700 - 1100 Sqft |
|
类型
|
独立屋 |
|
设备间
|
市政供水 |
车 位
土地
房 间
| 楼 层 |
类 型 |
长 度 |
宽 度 |
面 积 |
|
Lower Level |
其它 |
4.92 m |
2.36 m |
4.92 m x 2.36 m |
|
Lower Level |
卧室 |
3.63 m |
3.25 m |
3.63 m x 3.25 m |
|
Lower Level |
洗衣房 |
|
|
Measurements not available |
|
一楼 |
主卧 |
3.65 m |
3.42 m |
3.65 m x 3.42 m |
|
一楼 |
卧室 |
4.01 m |
3.22 m |
4.01 m x 3.22 m |
|
一楼 |
卧室 |
3.27 m |
3.17 m |
3.27 m x 3.17 m |
|
一楼 |
餐厅 |
3.14 m |
2.89 m |
3.14 m x 2.89 m |
|
一楼 |
家庭房 |
4.97 m |
3.17 m |
4.97 m x 3.17 m |
|
一楼 |
厨房 |
6.09 m |
2.46 m |
6.09 m x 2.46 m |
|
一楼 |
客厅 |
5.2 m |
3.75 m |
5.2 m x 3.75 m |
|
一楼 |
门厅 |
4.39 m |
3.7 m |
4.39 m x 3.7 m |
https://www.realtor.ca/real-estate/28481302/910-garwood-avenue-ottawa-4606-riverside-park-south




























