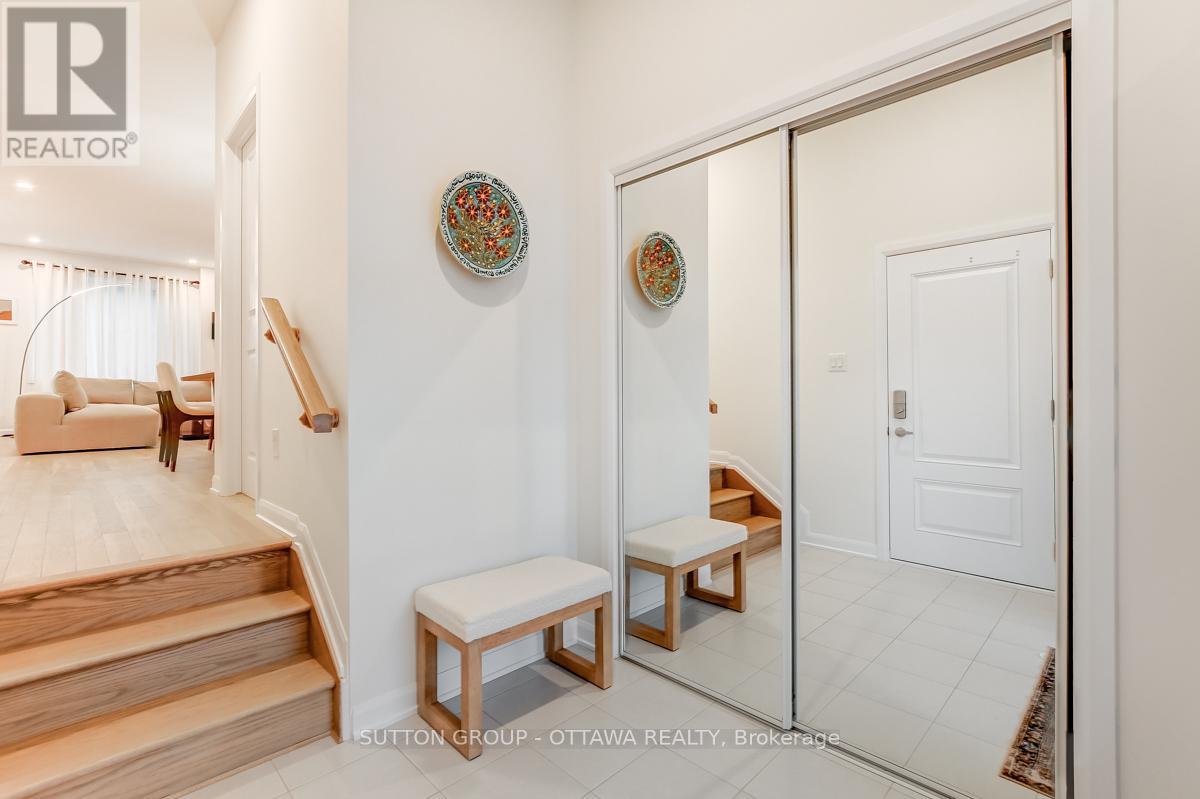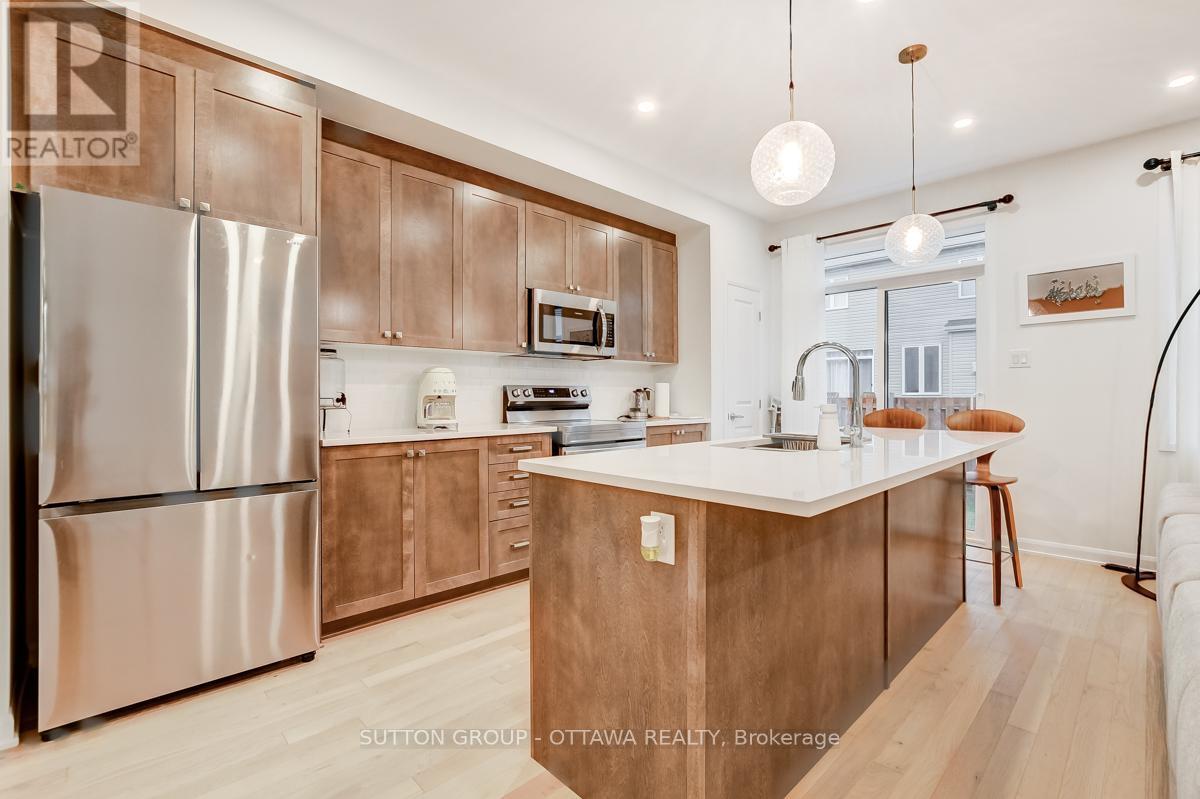3 卧室
3 浴室
中央空调
风热取暖
$2,650 Monthly
Meticulously maintained, this contemporary 3 Bed, 3 Bath home in friendly Quinn's Pointe is sure to please! The main level boasts hardwood floors, 9 foot ceilings and an open concept living and dining area. The modern kitchen features quartz counters, undermount sink, stainless steels appliances, sleek backsplash and convenient pantry. Upstairs, the primary bedroom has a large walk-in closet as well as an upgraded ensuite with glass stand-shower, quartz counter and soaker tub! Two great sized bedrooms, a full bath and upstairs laundry complete this level. Downstairs, the fully finished basement is great for working from home or movie nights! This home is located so very close to anything you could need: shopping, public transit, Minto Recreation Complex, schools, parks, restaurants, Costco and more! Book your showing today! 48 Hours Irrevocable on all offers for Landlord due diligence. (id:44758)
房源概要
|
MLS® Number
|
X11974696 |
|
房源类型
|
民宅 |
|
社区名字
|
7711 - Barrhaven - Half Moon Bay |
|
附近的便利设施
|
公园, 公共交通, 学校 |
|
社区特征
|
社区活动中心 |
|
特征
|
In Suite Laundry |
|
总车位
|
2 |
详 情
|
浴室
|
3 |
|
地上卧房
|
3 |
|
总卧房
|
3 |
|
赠送家电包括
|
Garage Door Opener Remote(s), 洗碗机, 烘干机, Garage Door Opener, 微波炉, 冰箱, 炉子, 洗衣机 |
|
地下室进展
|
已装修 |
|
地下室类型
|
N/a (finished) |
|
施工种类
|
附加的 |
|
空调
|
中央空调 |
|
外墙
|
砖, 乙烯基壁板 |
|
地基类型
|
混凝土浇筑 |
|
客人卫生间(不包含洗浴)
|
1 |
|
供暖方式
|
天然气 |
|
供暖类型
|
压力热风 |
|
储存空间
|
2 |
|
类型
|
联排别墅 |
|
设备间
|
市政供水 |
车 位
土地
|
英亩数
|
无 |
|
土地便利设施
|
公园, 公共交通, 学校 |
|
污水道
|
Sanitary Sewer |
|
土地深度
|
85 Ft ,3 In |
|
土地宽度
|
20 Ft ,4 In |
|
不规则大小
|
20.34 X 85.33 Ft |
房 间
| 楼 层 |
类 型 |
长 度 |
宽 度 |
面 积 |
|
二楼 |
洗衣房 |
|
|
Measurements not available |
|
二楼 |
主卧 |
4.27 m |
3.96 m |
4.27 m x 3.96 m |
|
二楼 |
浴室 |
|
|
Measurements not available |
|
二楼 |
卧室 |
3.35 m |
3.05 m |
3.35 m x 3.05 m |
|
二楼 |
卧室 |
3.05 m |
2.74 m |
3.05 m x 2.74 m |
|
二楼 |
浴室 |
|
|
Measurements not available |
|
地下室 |
家庭房 |
6.86 m |
5.8 m |
6.86 m x 5.8 m |
|
一楼 |
门厅 |
|
|
Measurements not available |
|
一楼 |
客厅 |
4.26 m |
3.18 m |
4.26 m x 3.18 m |
|
一楼 |
餐厅 |
3.18 m |
3.048 m |
3.18 m x 3.048 m |
|
一楼 |
厨房 |
4.88 m |
2.68 m |
4.88 m x 2.68 m |
https://www.realtor.ca/real-estate/27920156/911-athenry-court-ottawa-7711-barrhaven-half-moon-bay































