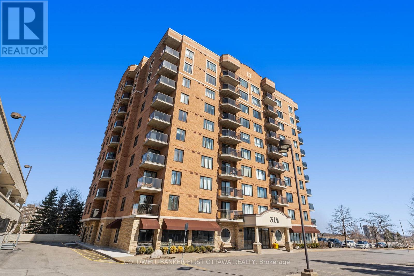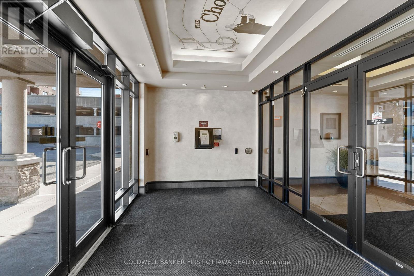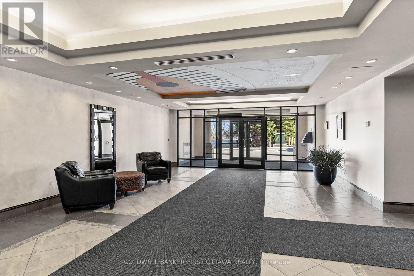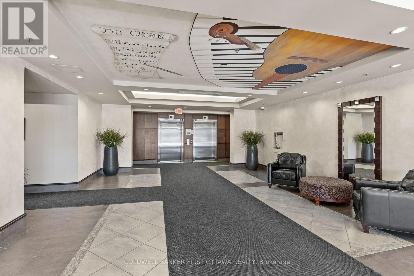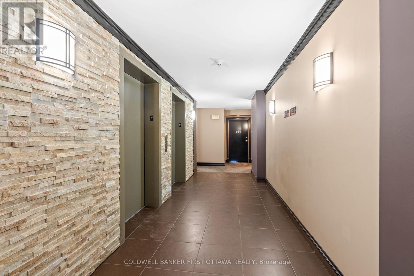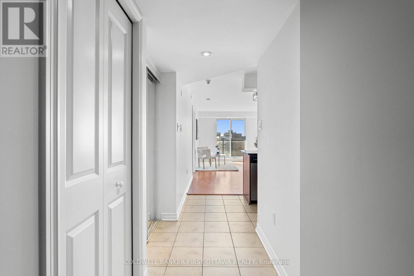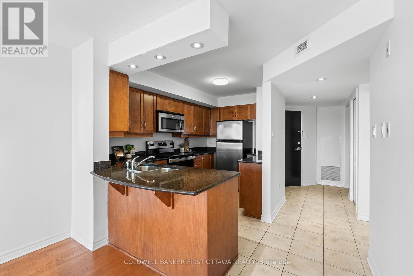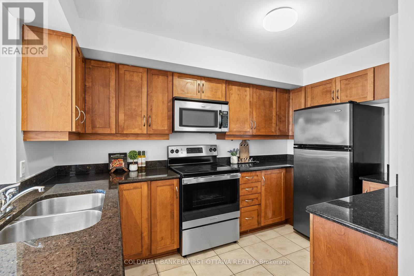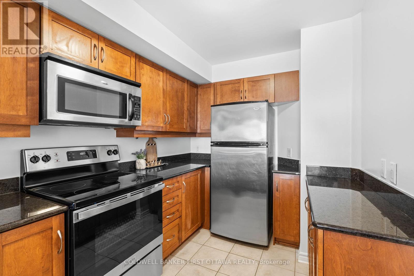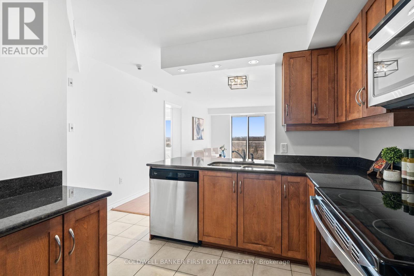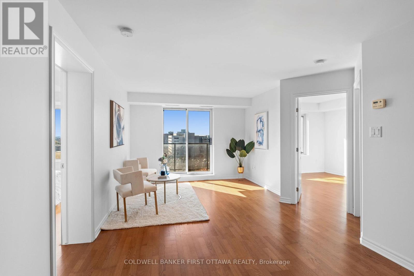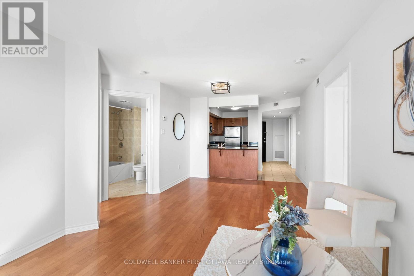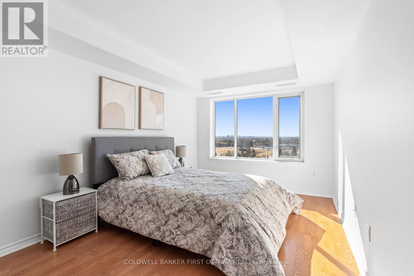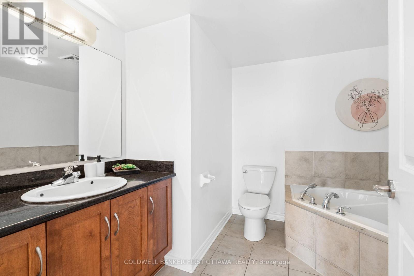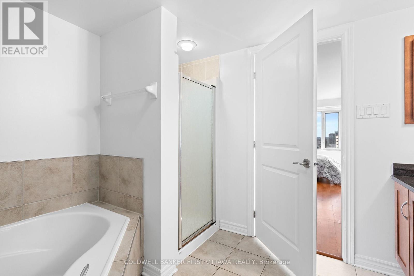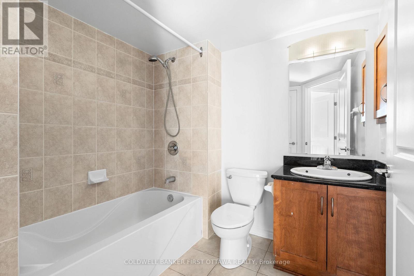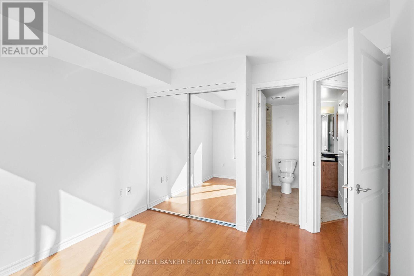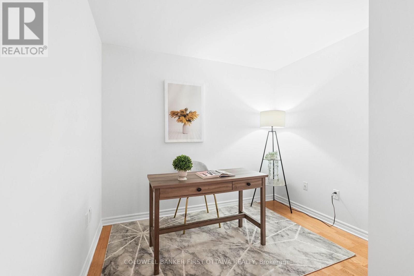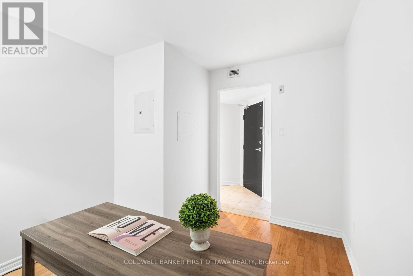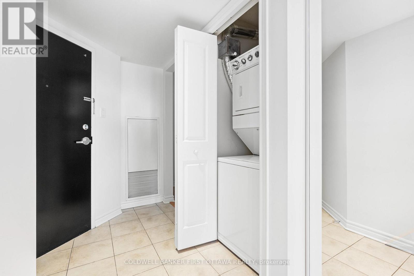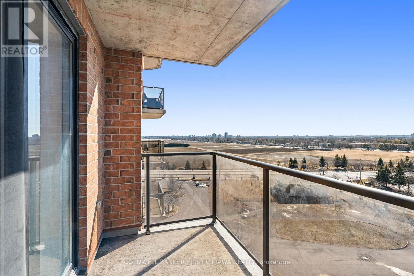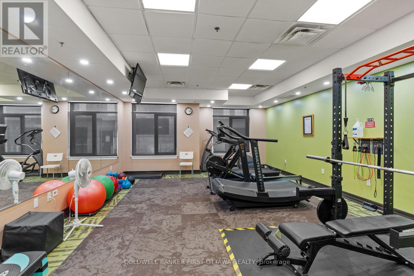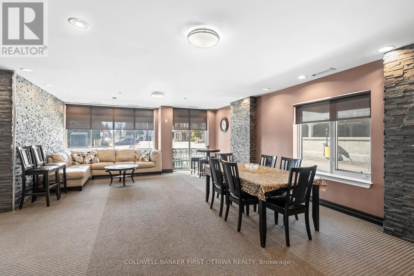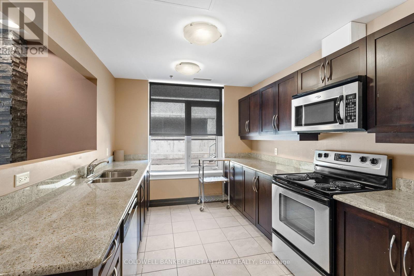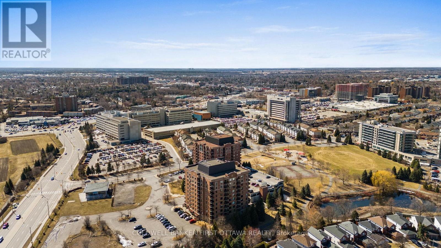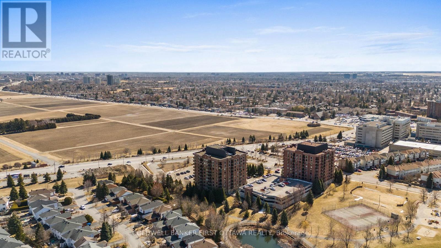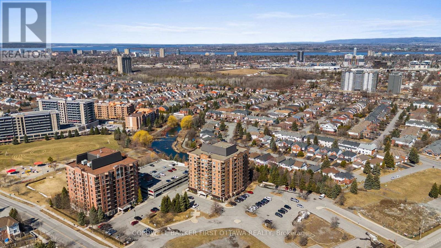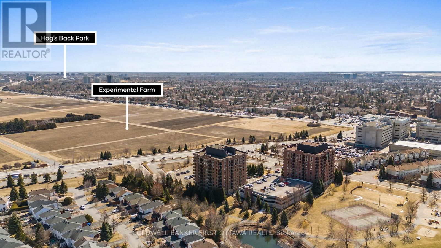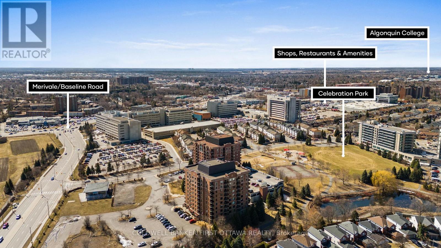2 卧室
2 浴室
800 - 899 sqft
中央空调
风热取暖
$468,000
Sensational 2 bedroom PLUS den suite! This condo offers beautiful and unobstructed southern facing views of green space and the cityscape! Grand layout with an excellent floorplan and great use of space throughout the entire suite. Large kitchen with ample cabinetry and counterop space. Loads of windows allowing natural lighting AND a private balcony to enjoy quiet and serene views of the surroundings of Central Park. Two very generously sized bedrooms and a versatile den. Parking included. Minutes to the Merivale strip with shopping, restaurants, retail and more. The Civic hospital, Bike/walking trails, public transit are all pretty much at your doorstep. Amenities include a fitness center and party room (id:44758)
房源概要
|
MLS® Number
|
X12073572 |
|
房源类型
|
民宅 |
|
社区名字
|
5304 - Central Park |
|
附近的便利设施
|
公共交通, 公园 |
|
社区特征
|
Pet Restrictions, 社区活动中心 |
|
特征
|
阳台 |
|
总车位
|
1 |
|
结构
|
Tennis Court |
详 情
|
浴室
|
2 |
|
地上卧房
|
2 |
|
总卧房
|
2 |
|
公寓设施
|
宴会厅, 健身房 |
|
赠送家电包括
|
洗碗机, 烘干机, Hood 电扇, 微波炉, 炉子, 洗衣机, 冰箱 |
|
空调
|
中央空调 |
|
外墙
|
砖 |
|
地基类型
|
混凝土 |
|
供暖方式
|
天然气 |
|
供暖类型
|
压力热风 |
|
内部尺寸
|
800 - 899 Sqft |
|
类型
|
公寓 |
车 位
土地
|
英亩数
|
无 |
|
土地便利设施
|
公共交通, 公园 |
|
规划描述
|
住宅 |
房 间
| 楼 层 |
类 型 |
长 度 |
宽 度 |
面 积 |
|
一楼 |
客厅 |
5.56 m |
2.97 m |
5.56 m x 2.97 m |
|
一楼 |
厨房 |
2.74 m |
2.41 m |
2.74 m x 2.41 m |
|
一楼 |
主卧 |
3.5 m |
3.14 m |
3.5 m x 3.14 m |
|
一楼 |
卧室 |
3.75 m |
3.09 m |
3.75 m x 3.09 m |
|
一楼 |
衣帽间 |
3.17 m |
2.76 m |
3.17 m x 2.76 m |
https://www.realtor.ca/real-estate/28146949/912-314-central-park-drive-ottawa-5304-central-park


