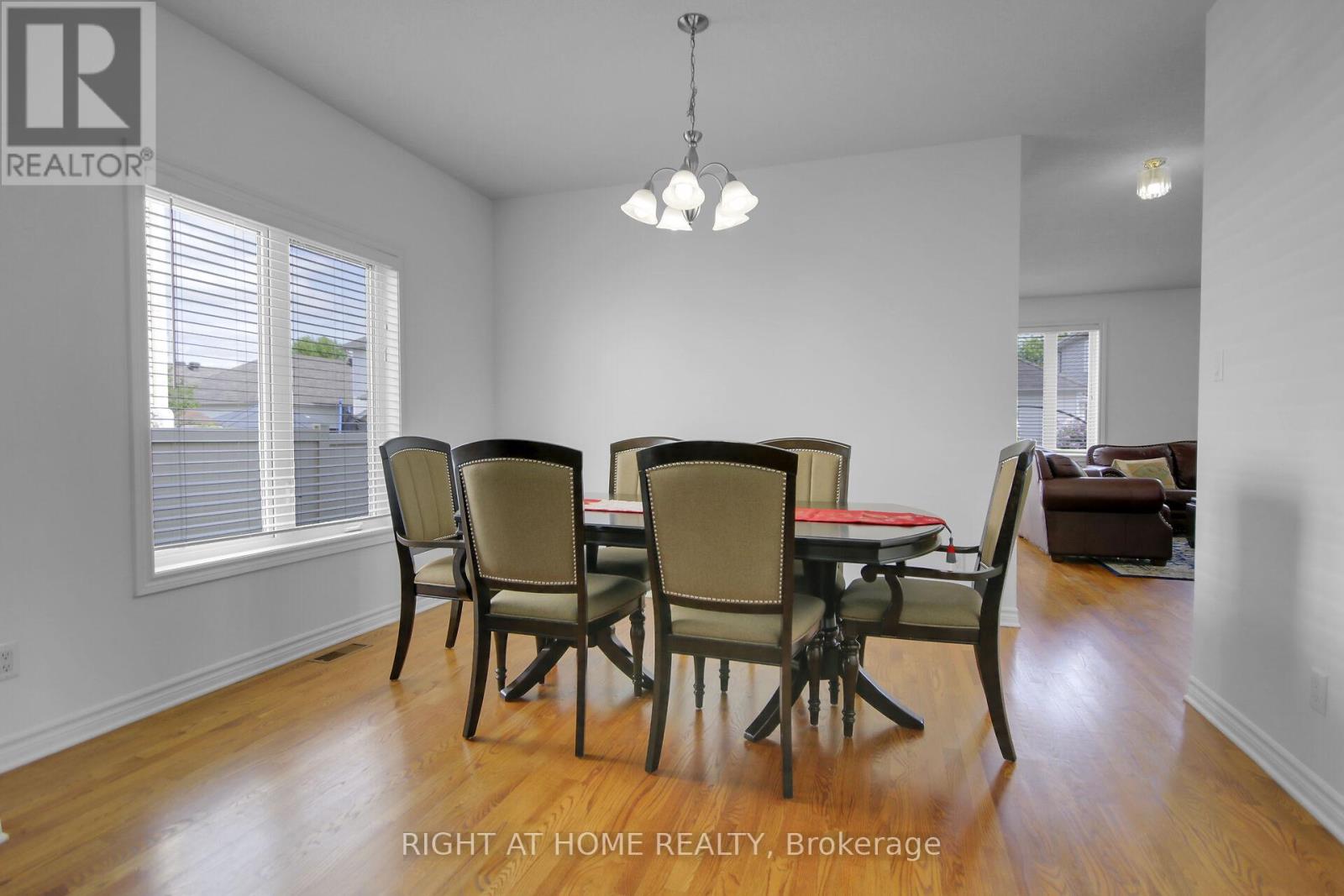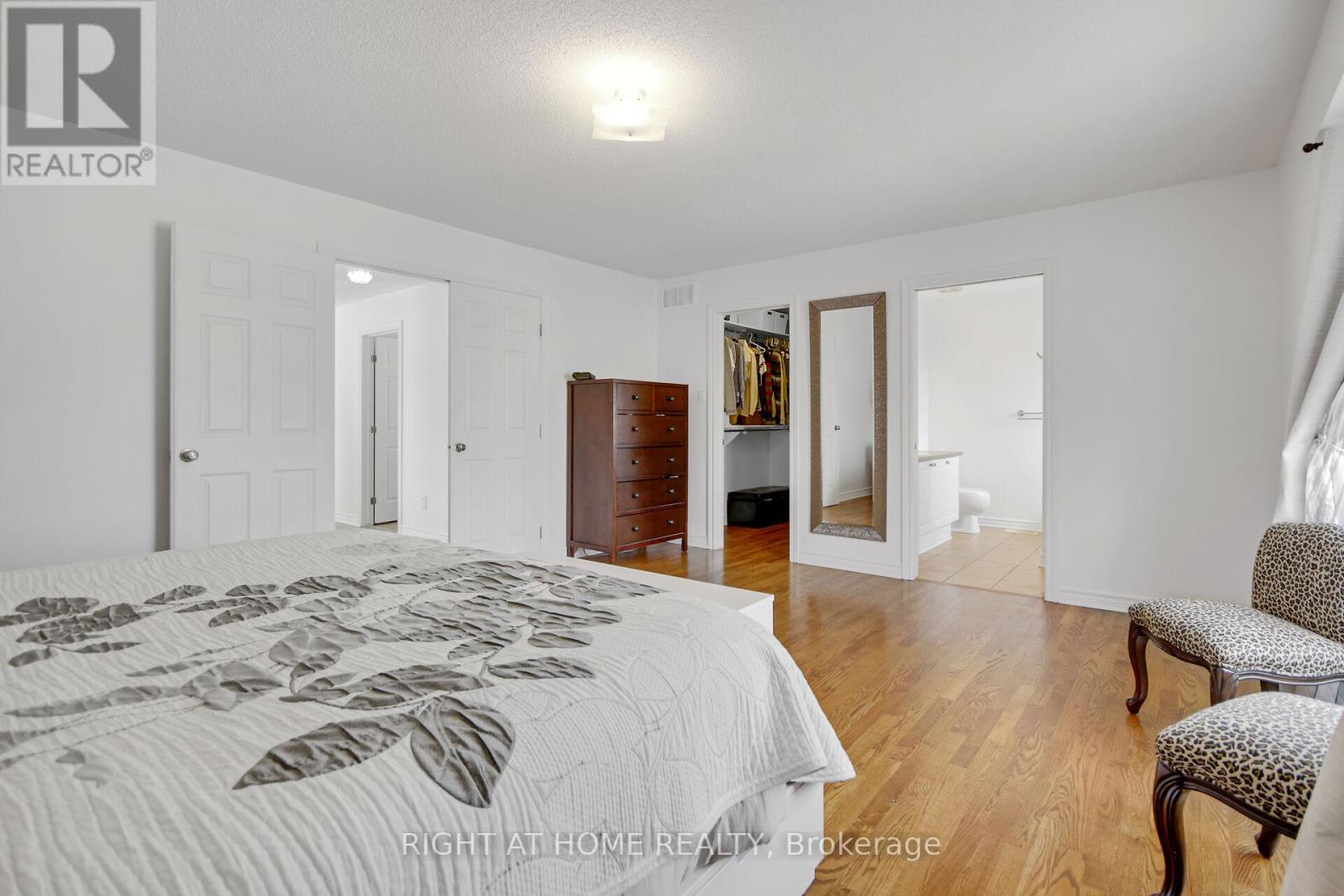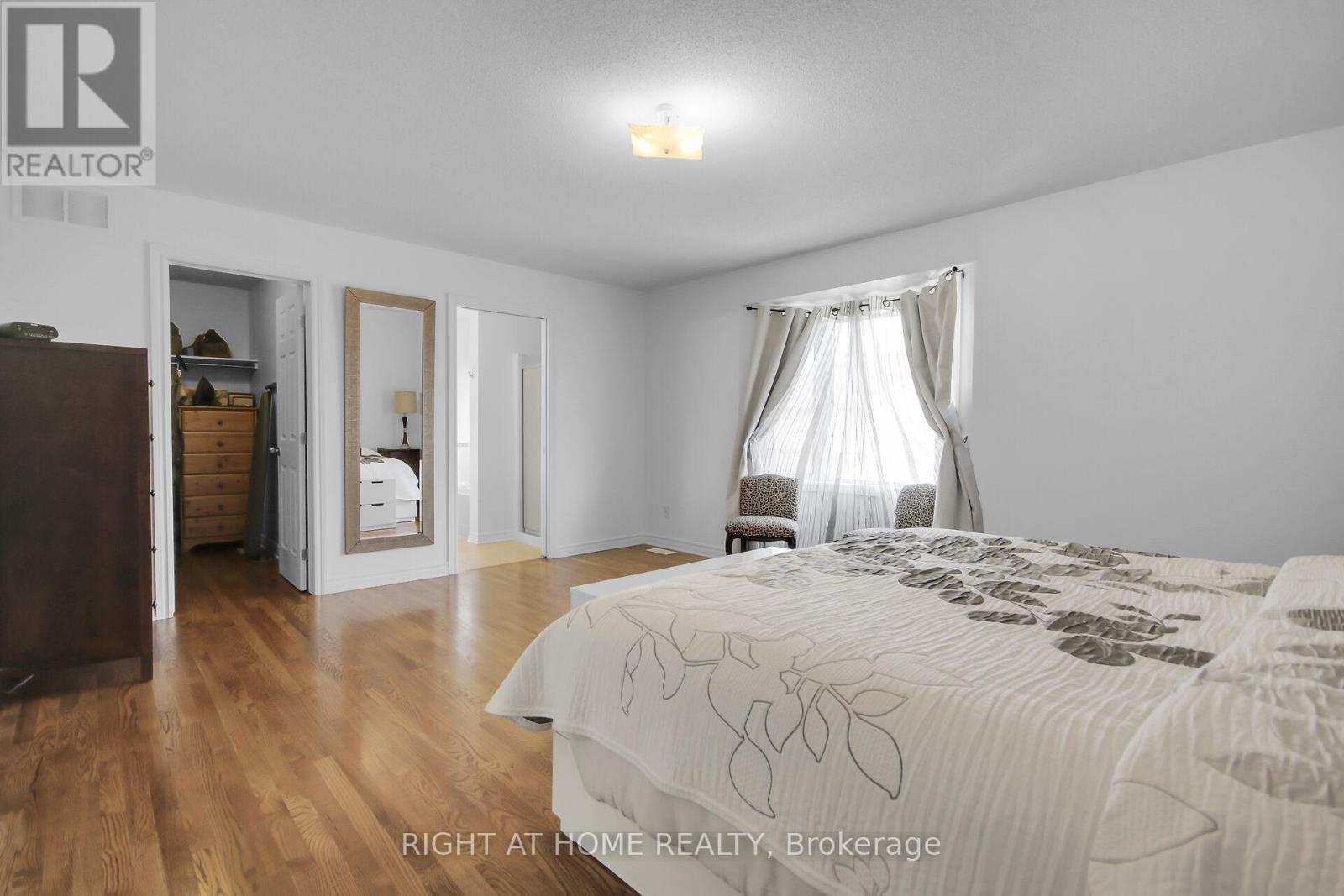4 卧室
3 浴室
2000 - 2500 sqft
壁炉
中央空调
风热取暖
$824,900
Welcome to this rare generously sized 4 bedroom, 3 bathroom home with main floor home office. The main floor consists of hardwood flooring, a mudroom with laundry hook up accessed from the double car garage, a large welcoming foyer, powder room, formal living and dining room, home office/den, open concept kitchen/eating and family room with gas fireplace. The serene primary bedroom on the 2nd level is a true sanctuary, complete with a sumptuous 4-piece ensuite with soaker tub and separate shower and a charming alcove perfect for a private reading retreat. Three additional generously sized bedrooms and main bath complete the 2nd level. The finished basement with proper ceiling height adds valuable extra space for a home theatre, gym or playroom. Separate laundry room & 3 piece rough in is also in the basement. The home is equipped with surround sound. Freshly painted throughout (2025) New S/S touchless Hoodfan operated by swipe of the hand or remote control. Enter the backyard through a beautiful wrought iron fence to the low maintenance PVC fenced private backyard with 2 sheds for your gardening and storage needs. Flooring: Hardwood and laminate (2025) with carpet to basement. Perfectly situated in a quiet, family-oriented neighbourhood just minutes from schools, shopping, parks, and a variety of amenities. Just 7 minutes to the future LRT Trim Rd. Station. (id:44758)
房源概要
|
MLS® Number
|
X12187697 |
|
房源类型
|
民宅 |
|
临近地区
|
Fallingbrook |
|
社区名字
|
1106 - Fallingbrook/Gardenway South |
|
设备类型
|
热水器 - Gas |
|
总车位
|
6 |
|
租赁设备类型
|
热水器 - Gas |
详 情
|
浴室
|
3 |
|
地上卧房
|
4 |
|
总卧房
|
4 |
|
Age
|
16 To 30 Years |
|
赠送家电包括
|
Central Vacuum |
|
地下室进展
|
已装修 |
|
地下室类型
|
全完工 |
|
施工种类
|
独立屋 |
|
空调
|
中央空调 |
|
外墙
|
砖, 乙烯基壁板 |
|
壁炉
|
有 |
|
Fireplace Total
|
1 |
|
Flooring Type
|
Hardwood |
|
地基类型
|
混凝土 |
|
客人卫生间(不包含洗浴)
|
1 |
|
供暖方式
|
天然气 |
|
供暖类型
|
压力热风 |
|
储存空间
|
2 |
|
内部尺寸
|
2000 - 2500 Sqft |
|
类型
|
独立屋 |
|
设备间
|
市政供水 |
车 位
土地
|
英亩数
|
无 |
|
污水道
|
Sanitary Sewer |
|
土地深度
|
107 Ft |
|
土地宽度
|
44 Ft ,3 In |
|
不规则大小
|
44.3 X 107 Ft |
|
规划描述
|
住宅 |
房 间
| 楼 层 |
类 型 |
长 度 |
宽 度 |
面 积 |
|
二楼 |
第二卧房 |
3.75 m |
3.27 m |
3.75 m x 3.27 m |
|
二楼 |
第三卧房 |
3.91 m |
3.2 m |
3.91 m x 3.2 m |
|
二楼 |
Bedroom 4 |
3.45 m |
3.3 m |
3.45 m x 3.3 m |
|
二楼 |
主卧 |
4.19 m |
5.23 m |
4.19 m x 5.23 m |
|
地下室 |
娱乐,游戏房 |
7.51 m |
4.57 m |
7.51 m x 4.57 m |
|
地下室 |
其它 |
5.48 m |
2.43 m |
5.48 m x 2.43 m |
|
地下室 |
洗衣房 |
7.51 m |
3 m |
7.51 m x 3 m |
|
一楼 |
门厅 |
3.04 m |
2.74 m |
3.04 m x 2.74 m |
|
一楼 |
客厅 |
4.67 m |
3.83 m |
4.67 m x 3.83 m |
|
一楼 |
餐厅 |
2.59 m |
3.32 m |
2.59 m x 3.32 m |
|
一楼 |
衣帽间 |
3.04 m |
2.79 m |
3.04 m x 2.79 m |
|
一楼 |
厨房 |
3.04 m |
3.32 m |
3.04 m x 3.32 m |
|
一楼 |
Eating Area |
3.04 m |
3.96 m |
3.04 m x 3.96 m |
|
一楼 |
家庭房 |
3.35 m |
3.96 m |
3.35 m x 3.96 m |
|
一楼 |
Mud Room |
1.6 m |
1.77 m |
1.6 m x 1.77 m |
设备间
https://www.realtor.ca/real-estate/28398262/915-gosnell-terrace-ottawa-1106-fallingbrookgardenway-south



















































