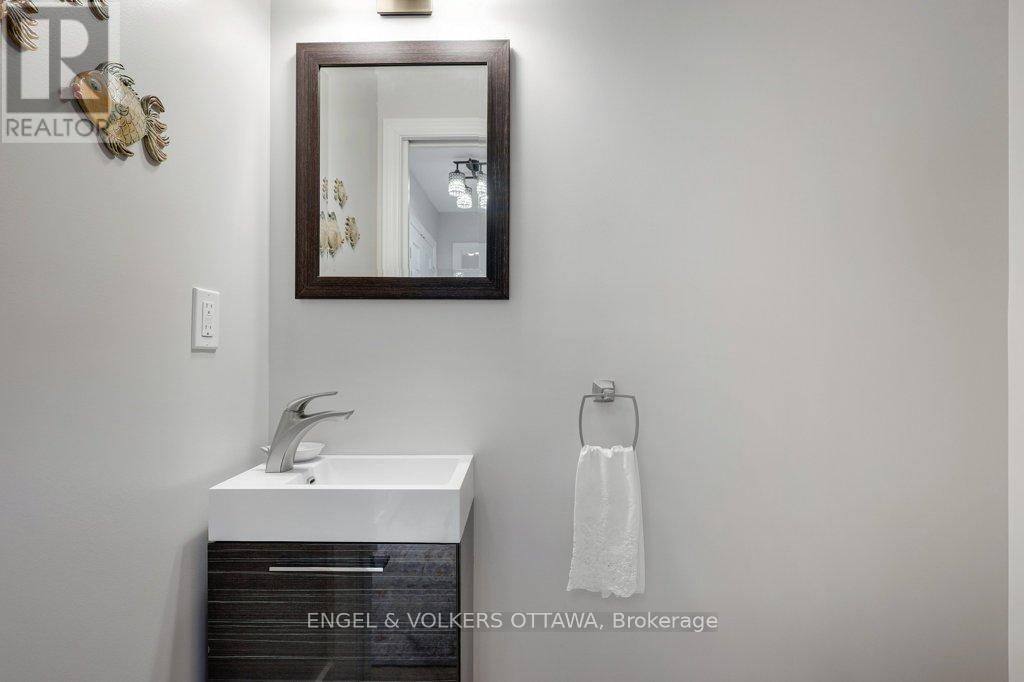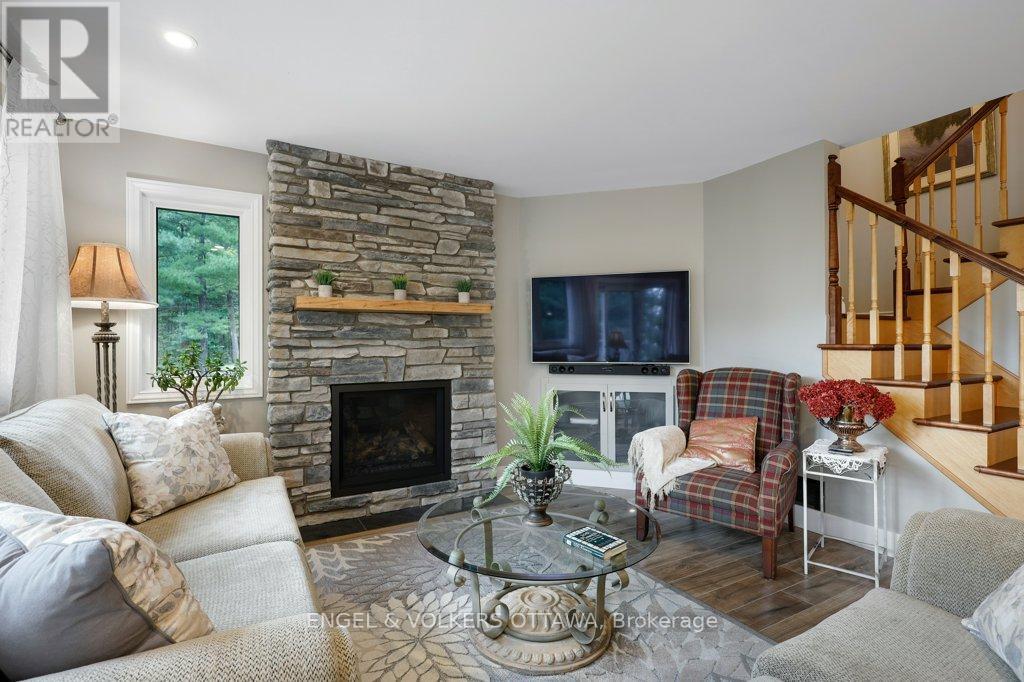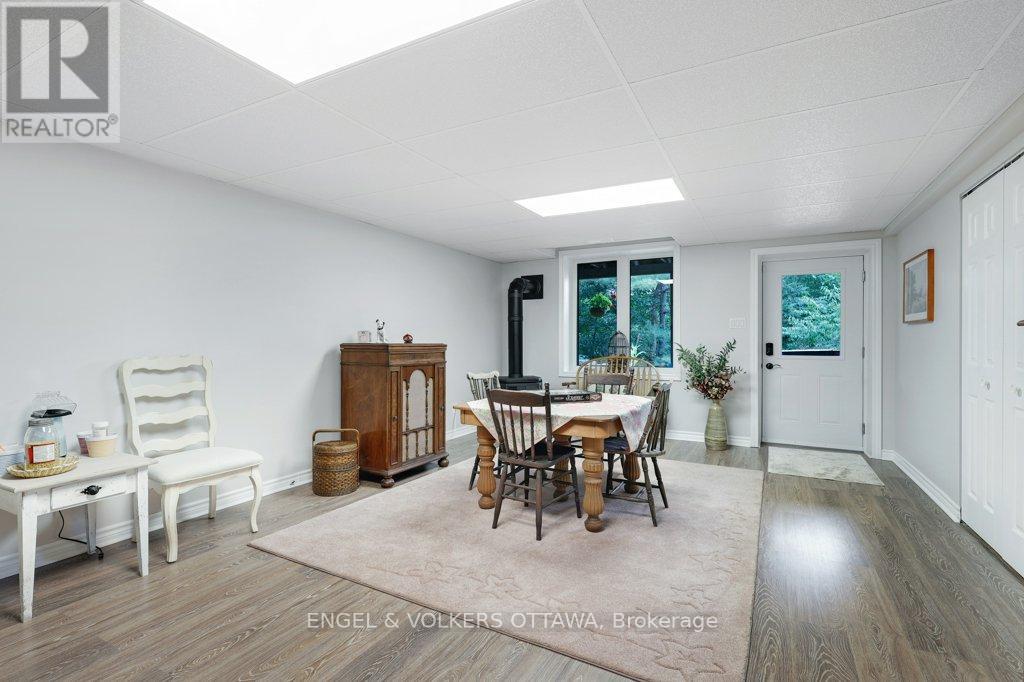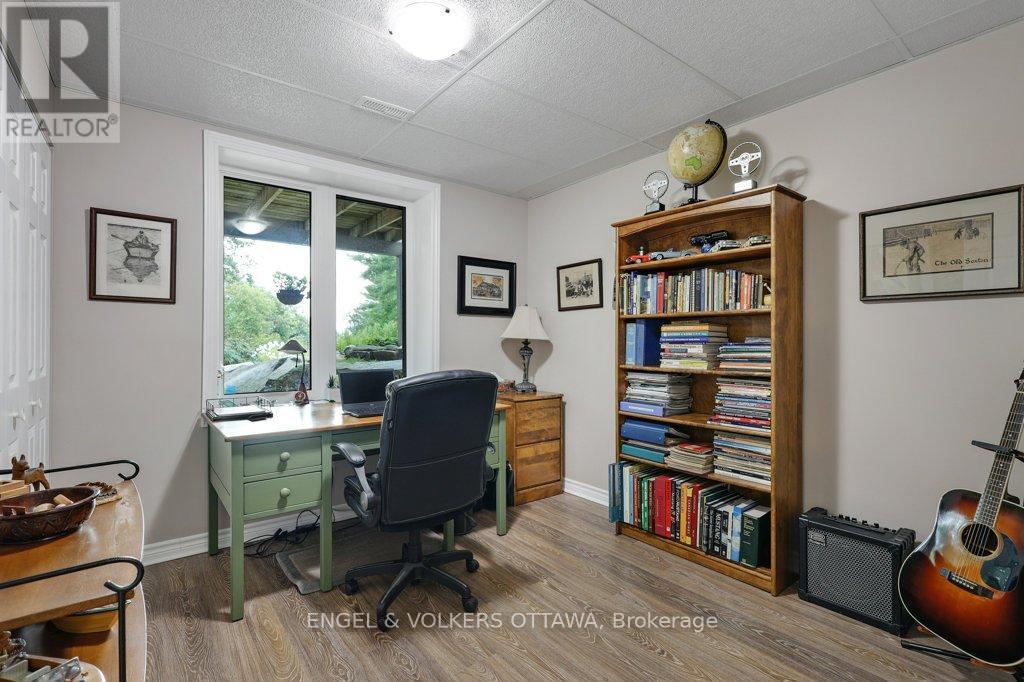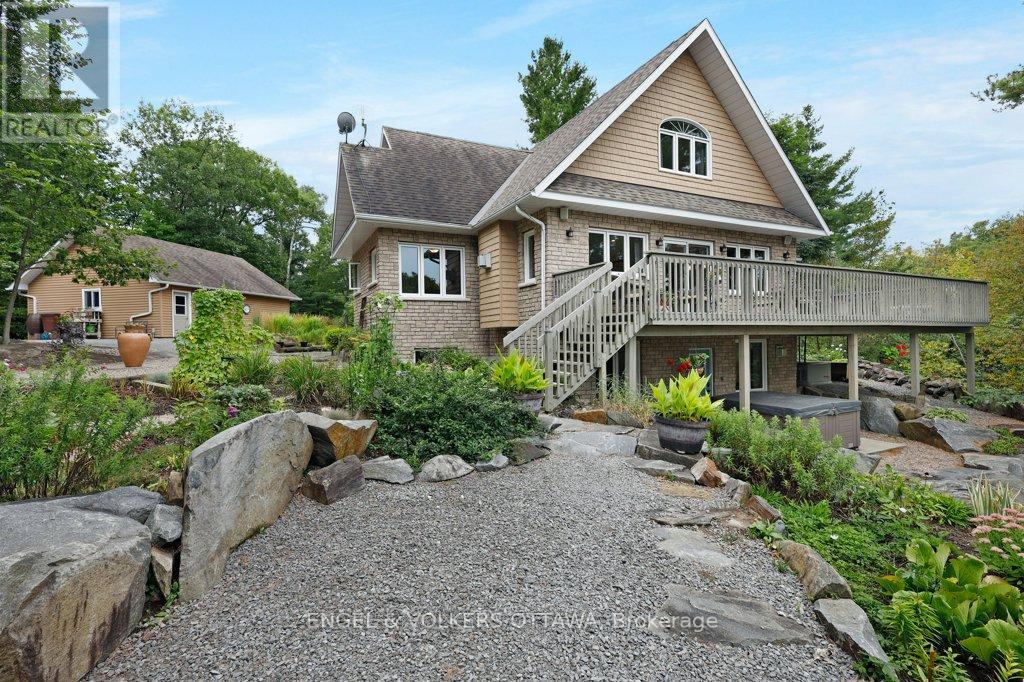4 卧室
4 浴室
1500 - 2000 sqft
壁炉
中央空调, 换气器
风热取暖
Landscaped
$849,900
Nestled just a short drive north of Renfrew, 916 Humphries Road is a charming one-and-a-half-story home on a peaceful road, steps from the Ottawa River. Surrounded by trees and meticulously landscaped gardens, this property provides the perfect blend of privacy and natural beauty yet only 10 minutes drive to amenities and 10 minutes from the Algonquin Trail - perfect for hiking, biking, 4-wheeling and more. With four bedrooms, four bathrooms, and a double-car garage, this home combines comfort and functionality. Enjoy the stunning views from one of two wrap-around decks or take in the tranquility of the outdoors from the walkout lower level, complete with a hot tub. Inside, the heart of the home is the spacious kitchen, featuring rich natural wood cabinetry, granite countertops, stainless appliances, and a large island that serves as both a gathering place and a functional space for meal prep. The open kitchen, dining and living areas are accented by beautiful views of the Ottawa River and warmed by a propane floor-to-ceiling stone fireplace. You can enjoy your morning coffee in the cozy sunroom and your favourite music through the indoor/outdoor Nuvo sound system. The primary bedroom is located on the main floor, offering a walk-in closet and a 4-pieceensuite with a walk-in shower. Upstairs, two bright and airy bedrooms share a main bathroom. The fully finished lower level provides versatile living space, with a family room including gas fireplace, home gym, bedroom/office, 3 piece bath and workshop perfect for a variety of uses. A Generac standby generator powers the whole home in the event of power outages. A water softener and air exchanger add to the functionality of the home. A public boat launch to the Ottawa River is just 5 minutes away. This is a rare opportunity to own a countryside retreat with modern comforts and exceptional outdoor living. Don't miss your chance to make this home your own! (id:44758)
房源概要
|
MLS® Number
|
X11957167 |
|
房源类型
|
民宅 |
|
社区名字
|
544 - Horton Twp |
|
总车位
|
8 |
|
结构
|
Porch, 棚 |
详 情
|
浴室
|
4 |
|
地上卧房
|
3 |
|
地下卧室
|
1 |
|
总卧房
|
4 |
|
公寓设施
|
Fireplace(s) |
|
赠送家电包括
|
Hot Tub, Water Treatment, 洗碗机, 烘干机, Freezer, Water Heater, 微波炉, 报警系统, Storage Shed, 炉子, 洗衣机, 窗帘, 冰箱 |
|
地下室进展
|
已装修 |
|
地下室功能
|
Walk Out |
|
地下室类型
|
全完工 |
|
施工种类
|
独立屋 |
|
空调
|
Central Air Conditioning, 换气机 |
|
外墙
|
砖 |
|
Fire Protection
|
Security System |
|
壁炉
|
有 |
|
Fireplace Total
|
2 |
|
Flooring Type
|
Hardwood, Tile |
|
地基类型
|
混凝土浇筑 |
|
客人卫生间(不包含洗浴)
|
1 |
|
供暖方式
|
Propane |
|
供暖类型
|
压力热风 |
|
储存空间
|
2 |
|
内部尺寸
|
1500 - 2000 Sqft |
|
类型
|
独立屋 |
|
Utility Power
|
Generator |
车 位
土地
|
英亩数
|
无 |
|
Landscape Features
|
Landscaped |
|
污水道
|
Septic System |
|
土地深度
|
299 Ft ,4 In |
|
土地宽度
|
199 Ft ,8 In |
|
不规则大小
|
199.7 X 299.4 Ft |
房 间
| 楼 层 |
类 型 |
长 度 |
宽 度 |
面 积 |
|
二楼 |
第二卧房 |
4.2 m |
3.55 m |
4.2 m x 3.55 m |
|
二楼 |
第三卧房 |
2.85 m |
4.48 m |
2.85 m x 4.48 m |
|
二楼 |
浴室 |
3.75 m |
1.49 m |
3.75 m x 1.49 m |
|
地下室 |
浴室 |
1.76 m |
3.6 m |
1.76 m x 3.6 m |
|
地下室 |
Office |
4.45 m |
4.69 m |
4.45 m x 4.69 m |
|
地下室 |
娱乐,游戏房 |
5 m |
6.9 m |
5 m x 6.9 m |
|
地下室 |
Bedroom 4 |
2.91 m |
3.05 m |
2.91 m x 3.05 m |
|
一楼 |
厨房 |
5 m |
3.8 m |
5 m x 3.8 m |
|
一楼 |
餐厅 |
3.21 m |
2.9 m |
3.21 m x 2.9 m |
|
一楼 |
客厅 |
3.97 m |
5.25 m |
3.97 m x 5.25 m |
|
一楼 |
主卧 |
3.94 m |
3.82 m |
3.94 m x 3.82 m |
|
一楼 |
Sunroom |
3.92 m |
3.48 m |
3.92 m x 3.48 m |
https://www.realtor.ca/real-estate/27879644/916-humphries-road-horton-544-horton-twp










