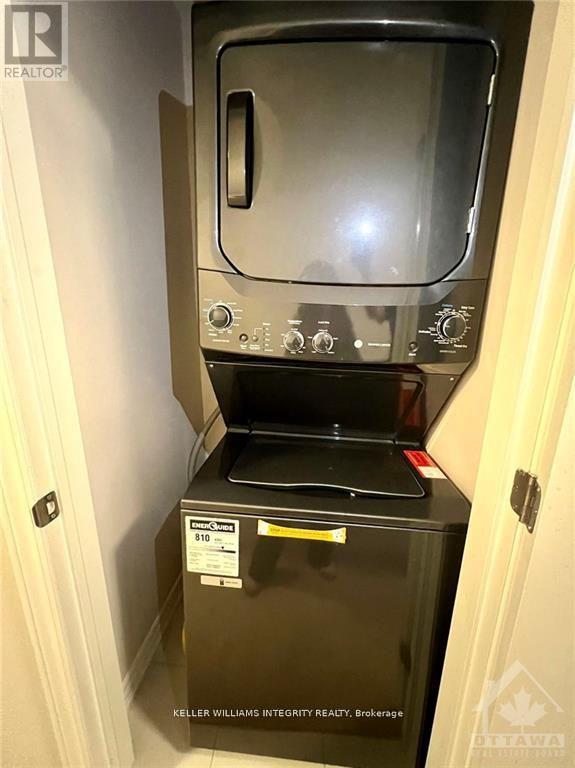3 卧室
3 浴室
1500 - 2000 sqft
中央空调
风热取暖
$2,900 Monthly
Modern 3-Bed, 3-Bath Home in Wateridge Village Available July 1st! Built in 2022, this spacious and stylish home is located in the highly sought-after Wateridge Village, an upscale riverside community just minutes from downtown Ottawa. The main floor offers a versatile bedroom/office layout, plenty of storage, and an oversized garage. The open-concept kitchen features abundant cabinetry, stainless steel appliances, and a large central island perfect for cooking and entertaining. Step out onto the beautiful balcony for your morning coffee or evening unwind! Upstairs, you'll find two generously sized bedrooms, including a primary suite with its own ensuite bath, an additional full bathroom, and a conveniently located washer and dryer. Enjoy walking distance to parks, scenic nature trails, top schools, bus stops, Montfort Hospital, cafes, grocery stores, gas stations, gyms, and more. Close proximity to prestigious private schools like Ashbury College and Elmwood School adds to the appeal. Please note: Photos were taken before the current tenant moved in. Don't miss out on this rare opportunity to live in one of Ottawas newest and most desirable communities! (id:44758)
房源概要
|
MLS® Number
|
X12106597 |
|
房源类型
|
民宅 |
|
社区名字
|
3104 - CFB Rockcliffe and Area |
|
总车位
|
1 |
详 情
|
浴室
|
3 |
|
地上卧房
|
3 |
|
总卧房
|
3 |
|
赠送家电包括
|
Garage Door Opener Remote(s) |
|
施工种类
|
附加的 |
|
空调
|
中央空调 |
|
外墙
|
砖, 乙烯基壁板 |
|
地基类型
|
混凝土 |
|
供暖方式
|
天然气 |
|
供暖类型
|
压力热风 |
|
储存空间
|
3 |
|
内部尺寸
|
1500 - 2000 Sqft |
|
类型
|
联排别墅 |
|
设备间
|
市政供水 |
车 位
土地
|
英亩数
|
无 |
|
污水道
|
Sanitary Sewer |
|
土地深度
|
69 Ft ,4 In |
|
土地宽度
|
15 Ft ,7 In |
|
不规则大小
|
15.6 X 69.4 Ft |
房 间
| 楼 层 |
类 型 |
长 度 |
宽 度 |
面 积 |
|
二楼 |
厨房 |
4.49 m |
3.58 m |
4.49 m x 3.58 m |
|
二楼 |
餐厅 |
3.5 m |
3.55 m |
3.5 m x 3.55 m |
|
二楼 |
客厅 |
4.49 m |
4.16 m |
4.49 m x 4.16 m |
|
三楼 |
主卧 |
3.78 m |
3.47 m |
3.78 m x 3.47 m |
|
三楼 |
卧室 |
3.78 m |
3.3 m |
3.78 m x 3.3 m |
|
一楼 |
家庭房 |
3.47 m |
2.89 m |
3.47 m x 2.89 m |
设备间
https://www.realtor.ca/real-estate/28221150/917-moses-tennisco-street-ottawa-3104-cfb-rockcliffe-and-area























