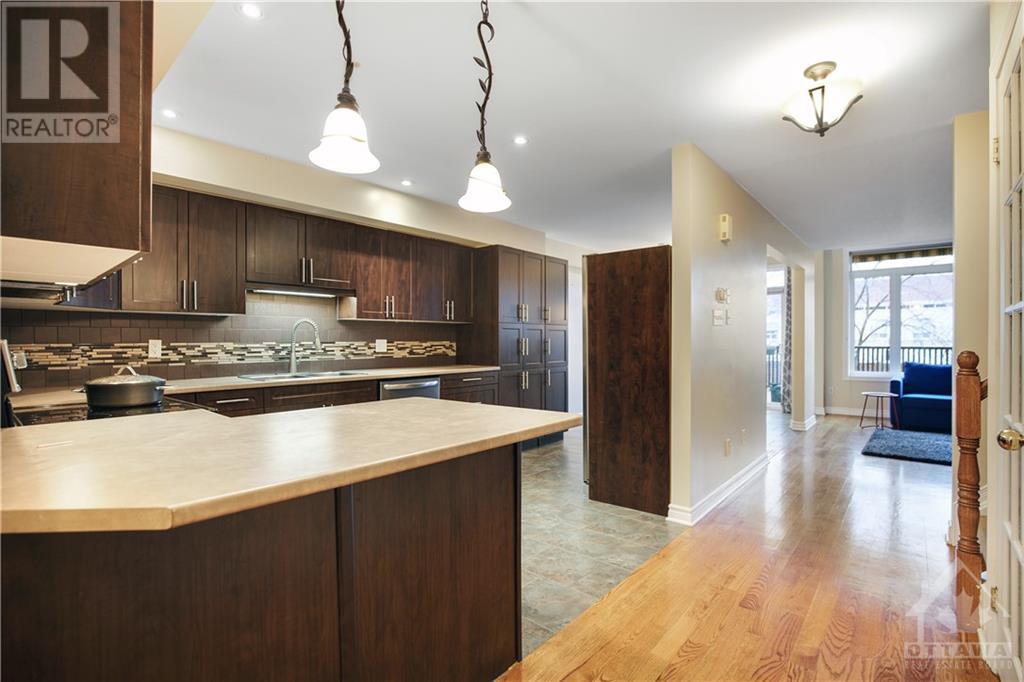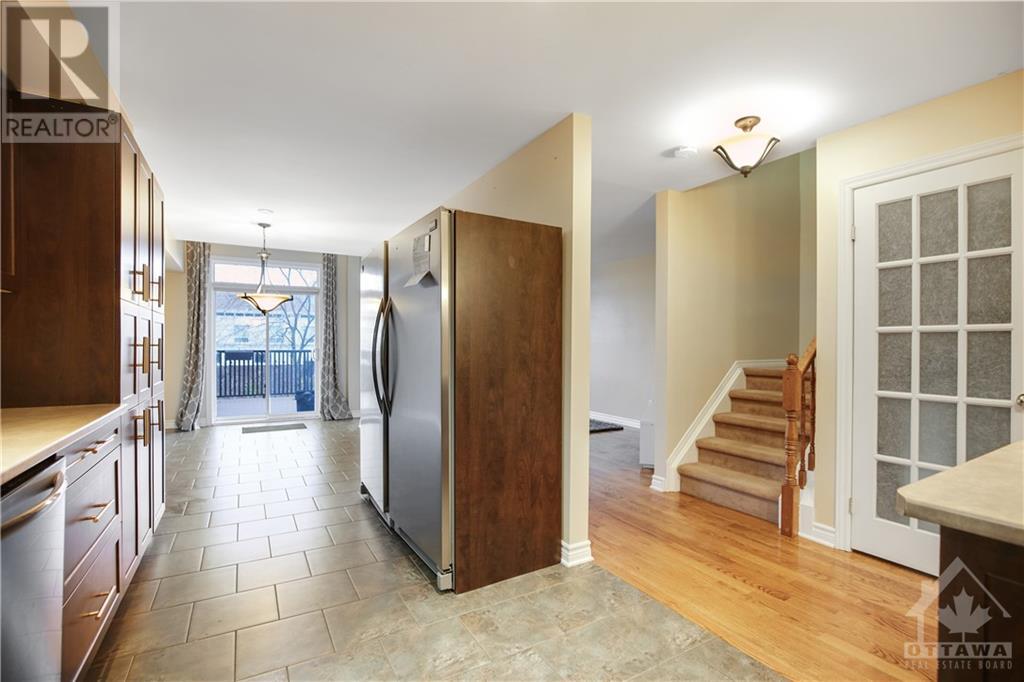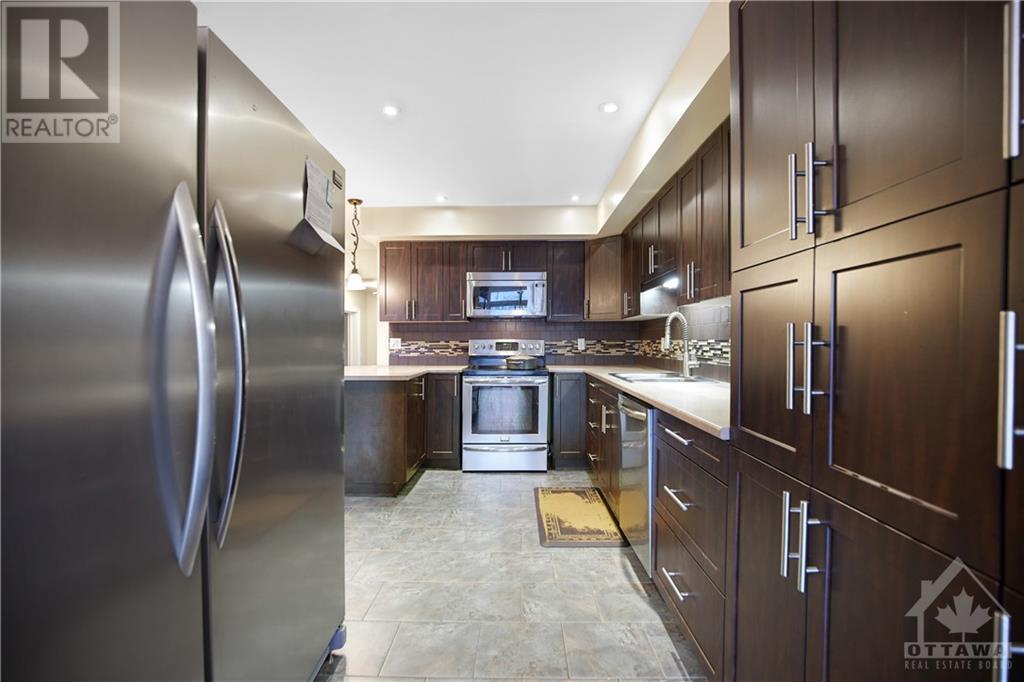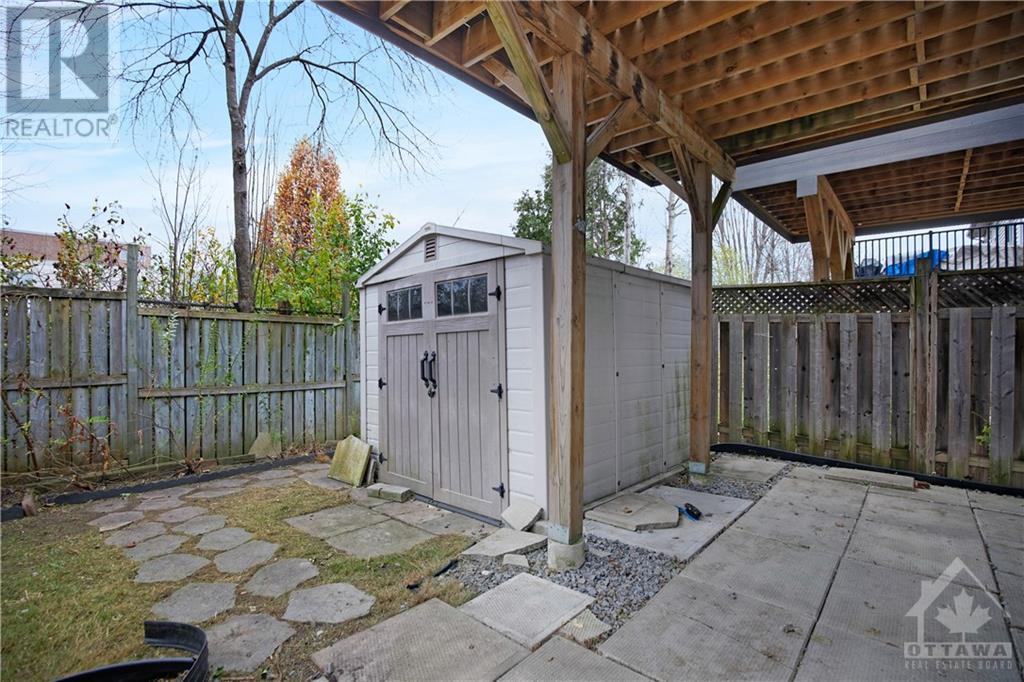3 卧室
4 浴室
壁炉
中央空调
风热取暖
$639,900
This stunning townhome truly has it all! The main level boasts hardwood floors, large windows, and a beautifully updated kitchen with ample cabinet/counter space, a striking backsplash, and stainless steel appliances. The main-floor den is perfect for a home office! Upstairs, the bright primary bedroom features a 4-piece ensuite and walk-in closet, while two spacious bedrooms complete the level. The WALKOUT basement offers a versatile living space with a rec room, full bath, kitchen, storage and even a separate room for a bedroom, games, or hobbies. This was previously used as an in-law suite. Enjoy main-floor laundry and a HUGE composite deck with an awning. Pride of ownership shines with key updates: driveway (2011), roof (2013), AC, furnace & owned hot water tank (2021), and fresh paint (2022). Perfectly located near schools, parks, groceries, the hospital, Aviation Parkway, and more! Don't forget to checkout the 3D TOUR and FLOOR Plan! Book a showing today, this won't last long. (id:44758)
房源概要
|
MLS® Number
|
1420731 |
|
房源类型
|
民宅 |
|
临近地区
|
Carson Meadows |
|
附近的便利设施
|
公共交通, Recreation Nearby, 购物 |
|
社区特征
|
Family Oriented |
|
特征
|
阳台 |
|
总车位
|
5 |
|
存储类型
|
Storage 棚 |
|
结构
|
Deck |
详 情
|
浴室
|
4 |
|
地上卧房
|
3 |
|
总卧房
|
3 |
|
赠送家电包括
|
冰箱, 洗碗机, 烘干机, 微波炉 Range Hood Combo, 炉子, 洗衣机, Blinds |
|
地下室进展
|
已装修 |
|
地下室类型
|
全完工 |
|
施工日期
|
2003 |
|
空调
|
中央空调 |
|
外墙
|
砖 |
|
Fire Protection
|
Smoke Detectors |
|
壁炉
|
有 |
|
Fireplace Total
|
1 |
|
Flooring Type
|
Wall-to-wall Carpet, Hardwood, Tile |
|
地基类型
|
混凝土浇筑 |
|
客人卫生间(不包含洗浴)
|
1 |
|
供暖方式
|
天然气 |
|
供暖类型
|
压力热风 |
|
储存空间
|
2 |
|
类型
|
联排别墅 |
|
设备间
|
市政供水 |
车 位
土地
|
入口类型
|
Highway Access |
|
英亩数
|
无 |
|
土地便利设施
|
公共交通, Recreation Nearby, 购物 |
|
污水道
|
城市污水处理系统 |
|
土地深度
|
106 Ft ,8 In |
|
土地宽度
|
20 Ft |
|
不规则大小
|
20.01 Ft X 106.63 Ft |
|
规划描述
|
住宅 |
房 间
| 楼 层 |
类 型 |
长 度 |
宽 度 |
面 积 |
|
二楼 |
主卧 |
|
|
13'0" x 16'9" |
|
二楼 |
四件套主卧浴室 |
|
|
5'10" x 10'6" |
|
二楼 |
其它 |
|
|
5'10" x 5'10" |
|
二楼 |
三件套卫生间 |
|
|
8'7" x 5'3" |
|
二楼 |
卧室 |
|
|
9'7" x 14'3" |
|
二楼 |
卧室 |
|
|
9'4" x 11'1" |
|
地下室 |
厨房 |
|
|
7'9" x 17'0" |
|
地下室 |
客厅 |
|
|
11'9" x 17'0" |
|
地下室 |
三件套卫生间 |
|
|
8'3" x 4'9" |
|
地下室 |
卧室 |
|
|
9'9" x 13'5" |
|
地下室 |
设备间 |
|
|
8'3" x 19'6" |
|
一楼 |
门厅 |
|
|
5'10" x 7'5" |
|
一楼 |
Office |
|
|
8'5" x 11'10" |
|
一楼 |
厨房 |
|
|
13'6" x 15'6" |
|
一楼 |
洗衣房 |
|
|
5'11" x 5'9" |
|
一楼 |
两件套卫生间 |
|
|
5'3" x 4'8" |
|
一楼 |
餐厅 |
|
|
8'4" x 13'6" |
|
一楼 |
客厅 |
|
|
10'4" x 16'10" |
https://www.realtor.ca/real-estate/27663958/92-carwood-circle-ottawa-carson-meadows


































