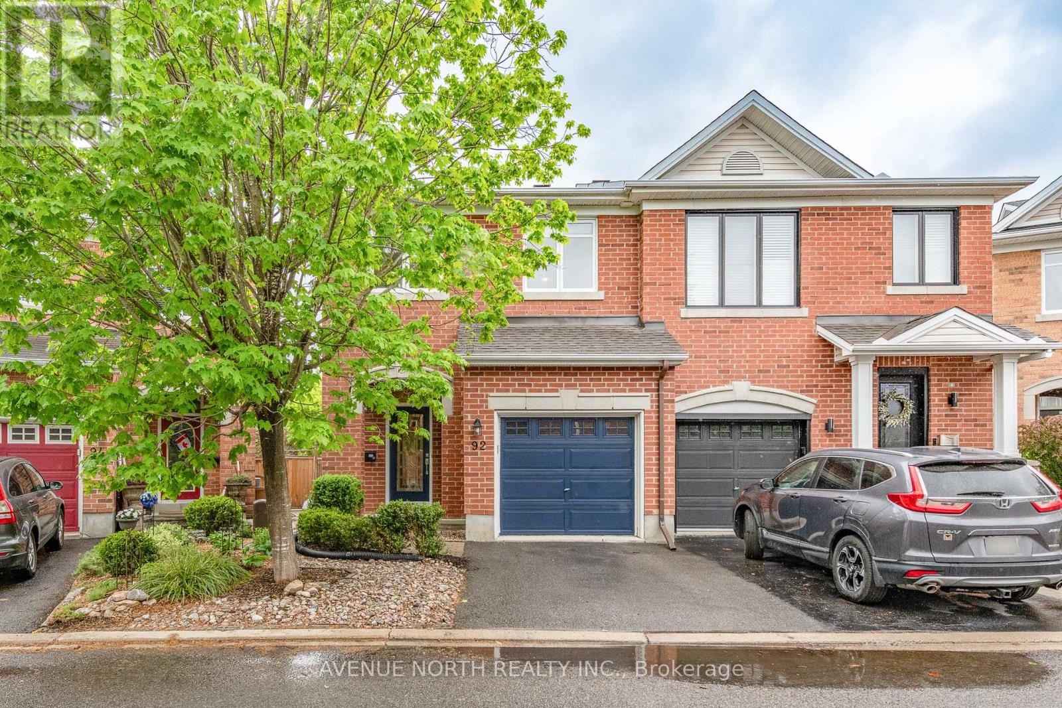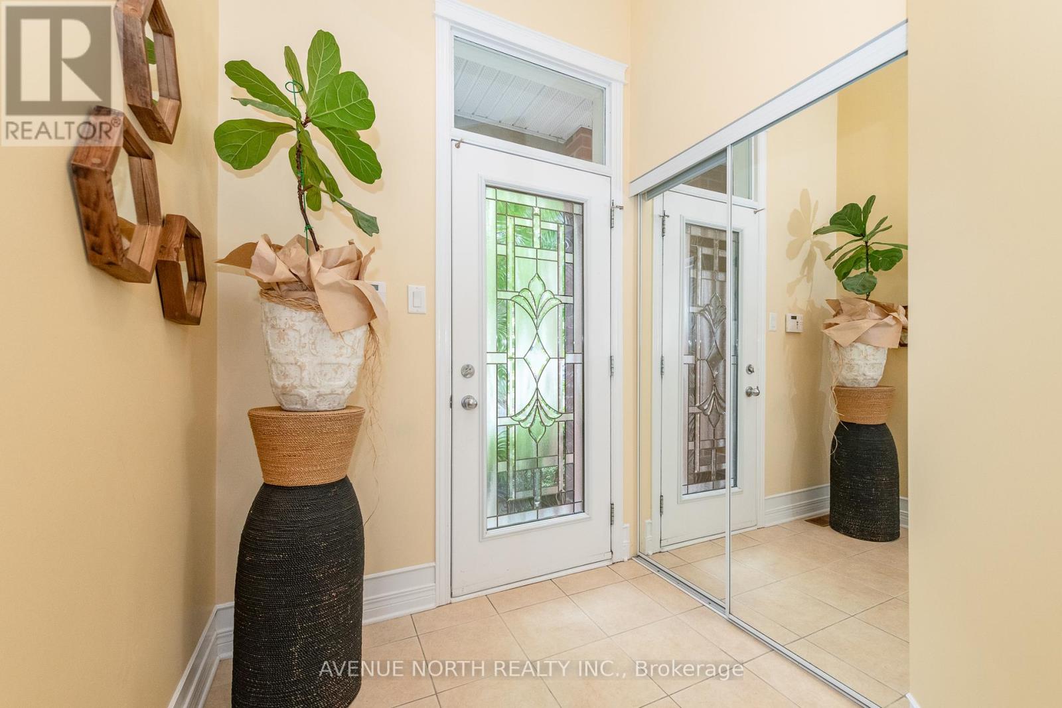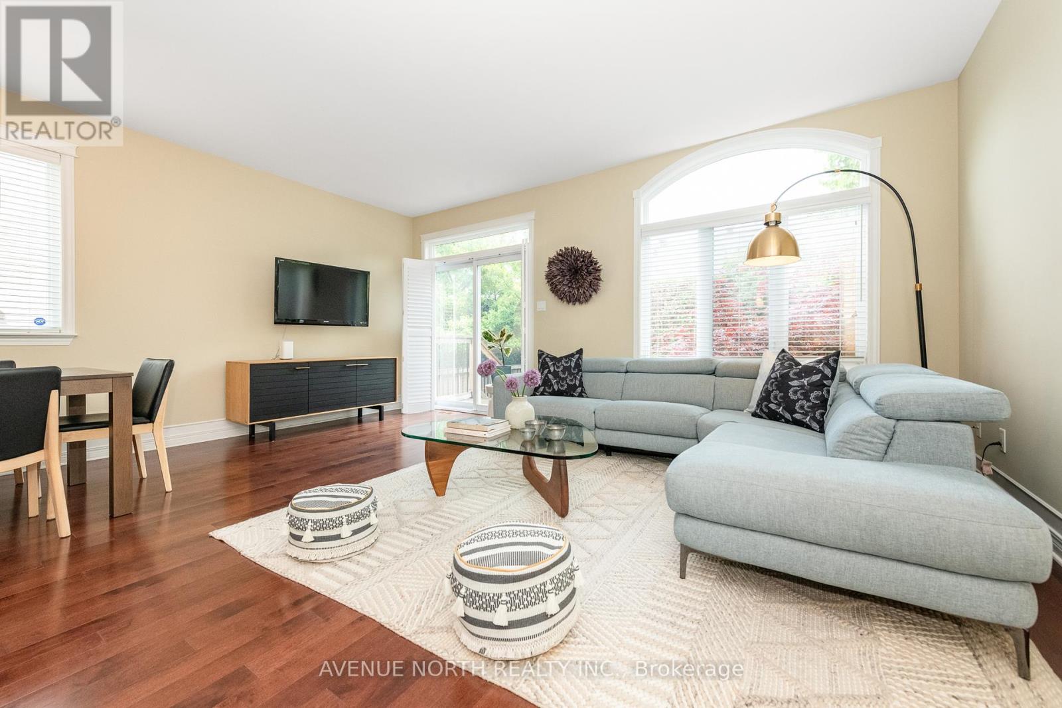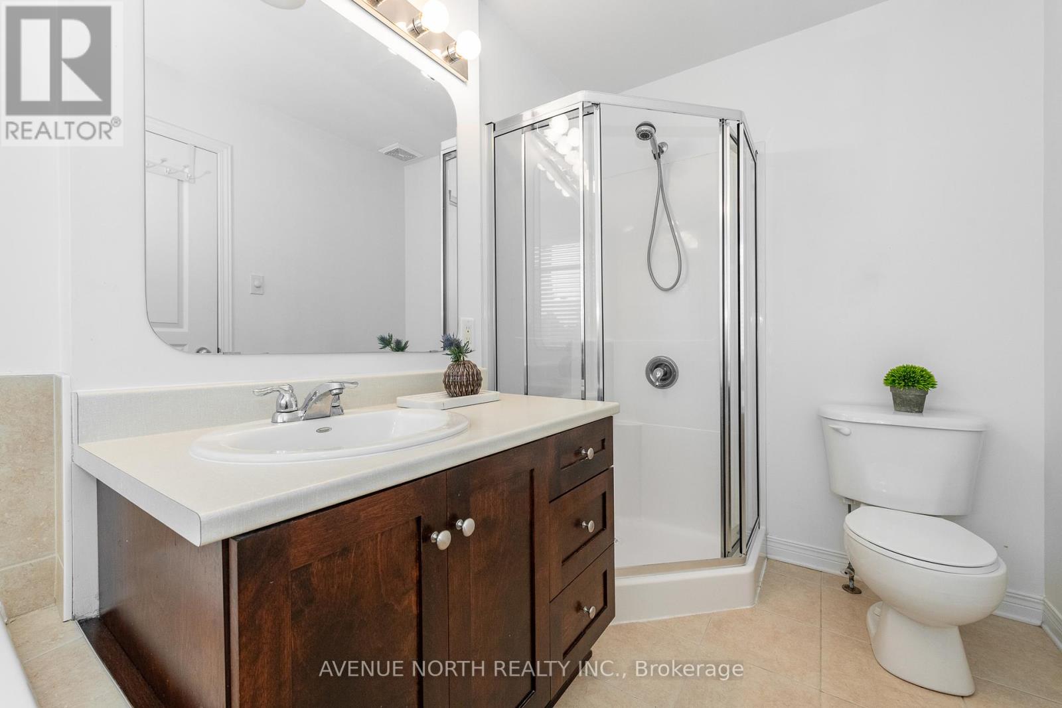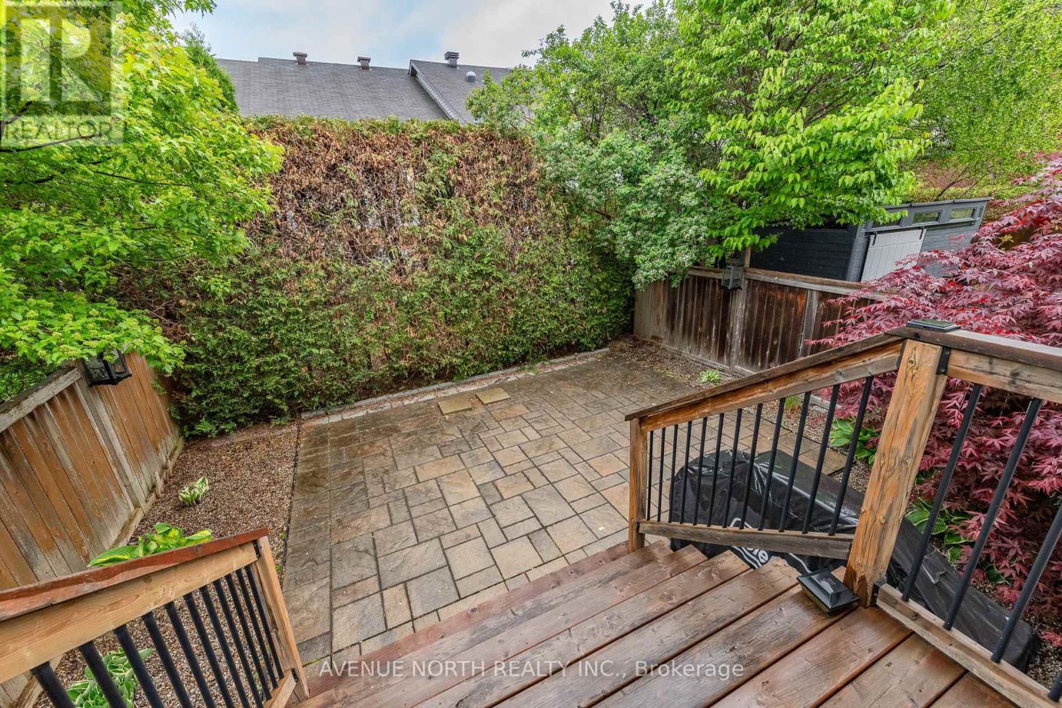3 卧室
3 浴室
1100 - 1500 sqft
壁炉
中央空调
风热取暖
Landscaped
$795,000
Welcome to this wonderful 3 bed, 3 bath semi-detached home that blends style, comfort, and functionality. The open concept main level features rich hardwood flooring, solid oak banisters and a bright living room with California shutters, overlooking a private, landscaped backyard - ideal for relaxing or entertaining. The open concept kitchen boasts stainless steel appliances all throughout, a large island with breakfast nook and abundant cabinetry. Upstairs, enjoy the convenience of second-floor laundry and a spacious primary suite complete with a walk-in closet and a 4-piece ensuite featuring a soaker tub and separate stand-up shower. The finished basement offers a generous recreation room with built-in shelving, pot lights and built-in ceiling speakers - perfect for movie nights or hosting guests. A brand new central vacuum system has been recently installed for ease of cleaning throughout the entire home. Landscaped front and rear yards add to the home's curb appeal. Low $102/month Co-Tenancy fee. Move-in ready and packed with all of the must have features. (id:44758)
房源概要
|
MLS® Number
|
X12169938 |
|
房源类型
|
民宅 |
|
社区名字
|
7201 - City View/Skyline/Fisher Heights/Parkwood Hills |
|
总车位
|
2 |
|
结构
|
Deck, Patio(s), Porch |
详 情
|
浴室
|
3 |
|
地上卧房
|
3 |
|
总卧房
|
3 |
|
公寓设施
|
Fireplace(s) |
|
赠送家电包括
|
Garage Door Opener Remote(s), Central Vacuum, 洗碗机, 烘干机, Garage Door Opener, Hood 电扇, 微波炉, 炉子, 洗衣机, 窗帘, 冰箱 |
|
地下室进展
|
已装修 |
|
地下室类型
|
全完工 |
|
施工种类
|
Semi-detached |
|
空调
|
中央空调 |
|
外墙
|
砖, 石 |
|
壁炉
|
有 |
|
Fireplace Total
|
1 |
|
壁炉类型
|
Free Standing Metal |
|
Flooring Type
|
Ceramic |
|
地基类型
|
混凝土浇筑 |
|
客人卫生间(不包含洗浴)
|
1 |
|
供暖方式
|
天然气 |
|
供暖类型
|
压力热风 |
|
储存空间
|
2 |
|
内部尺寸
|
1100 - 1500 Sqft |
|
类型
|
独立屋 |
|
设备间
|
市政供水 |
车 位
土地
|
英亩数
|
无 |
|
Landscape Features
|
Landscaped |
|
污水道
|
Sanitary Sewer |
|
土地深度
|
93 Ft ,2 In |
|
土地宽度
|
24 Ft |
|
不规则大小
|
24 X 93.2 Ft |
|
规划描述
|
R3z[674] S91 |
房 间
| 楼 层 |
类 型 |
长 度 |
宽 度 |
面 积 |
|
二楼 |
洗衣房 |
1.68 m |
1.01 m |
1.68 m x 1.01 m |
|
二楼 |
卧室 |
4.1 m |
2.79 m |
4.1 m x 2.79 m |
|
二楼 |
第二卧房 |
4.11 m |
2.9 m |
4.11 m x 2.9 m |
|
二楼 |
主卧 |
4.63 m |
3.9 m |
4.63 m x 3.9 m |
|
二楼 |
浴室 |
2.94 m |
1.56 m |
2.94 m x 1.56 m |
|
二楼 |
浴室 |
3.37 m |
1.91 m |
3.37 m x 1.91 m |
|
Lower Level |
娱乐,游戏房 |
8.1 m |
5.55 m |
8.1 m x 5.55 m |
|
一楼 |
门厅 |
3.5 m |
1.86 m |
3.5 m x 1.86 m |
|
一楼 |
厨房 |
4.13 m |
3.49 m |
4.13 m x 3.49 m |
|
一楼 |
餐厅 |
3.33 m |
2.29 m |
3.33 m x 2.29 m |
|
一楼 |
客厅 |
5.64 m |
5.11 m |
5.64 m x 5.11 m |
https://www.realtor.ca/real-estate/28359257/92-encore-private-ottawa-7201-city-viewskylinefisher-heightsparkwood-hills


