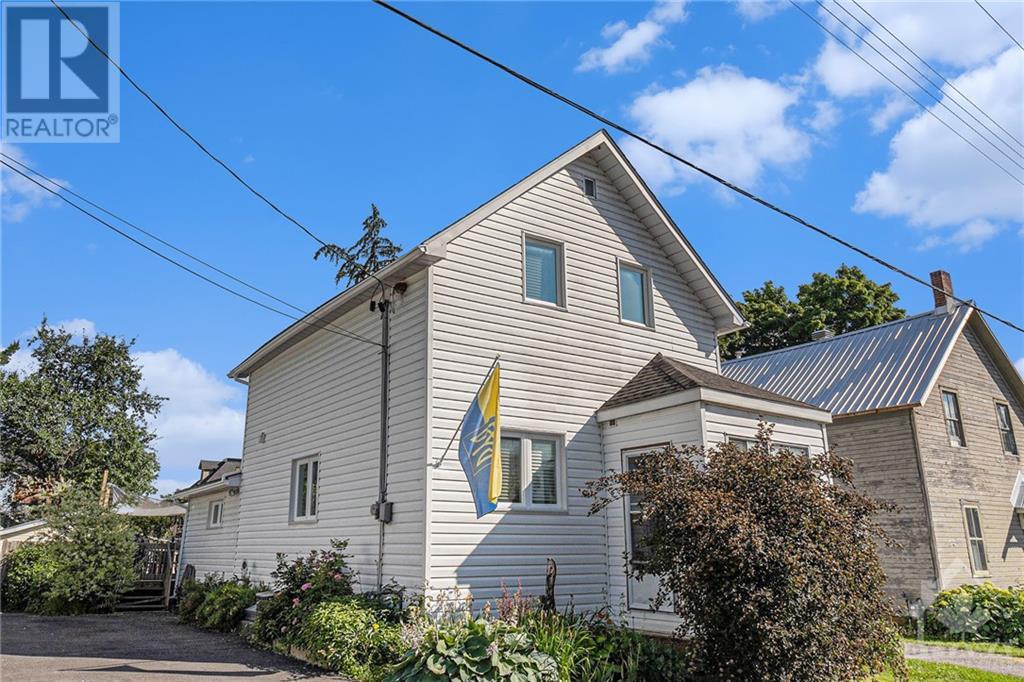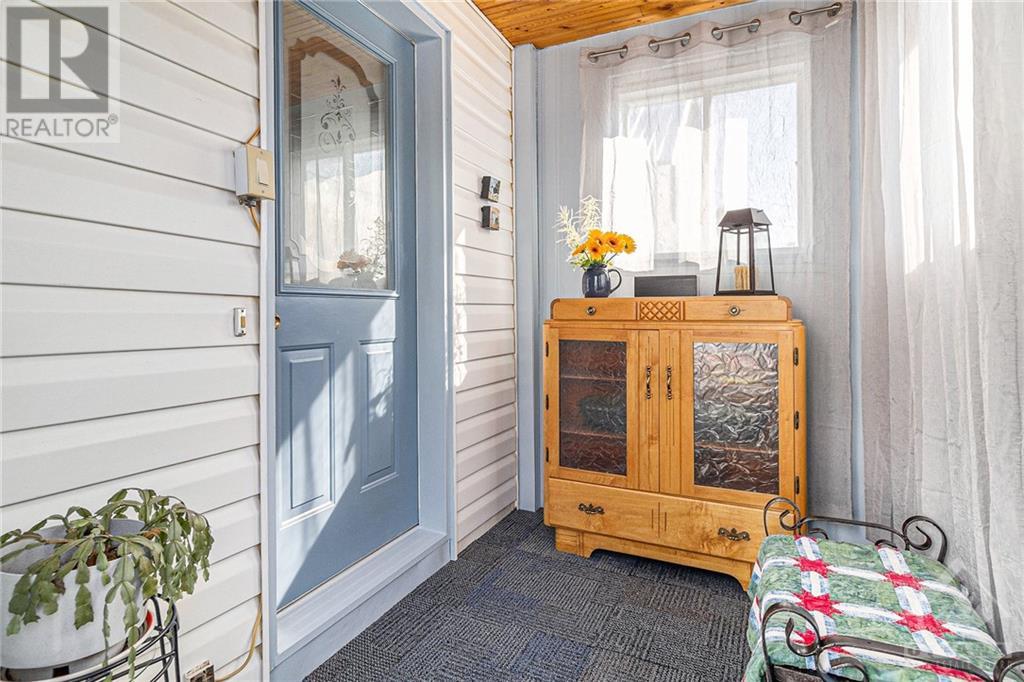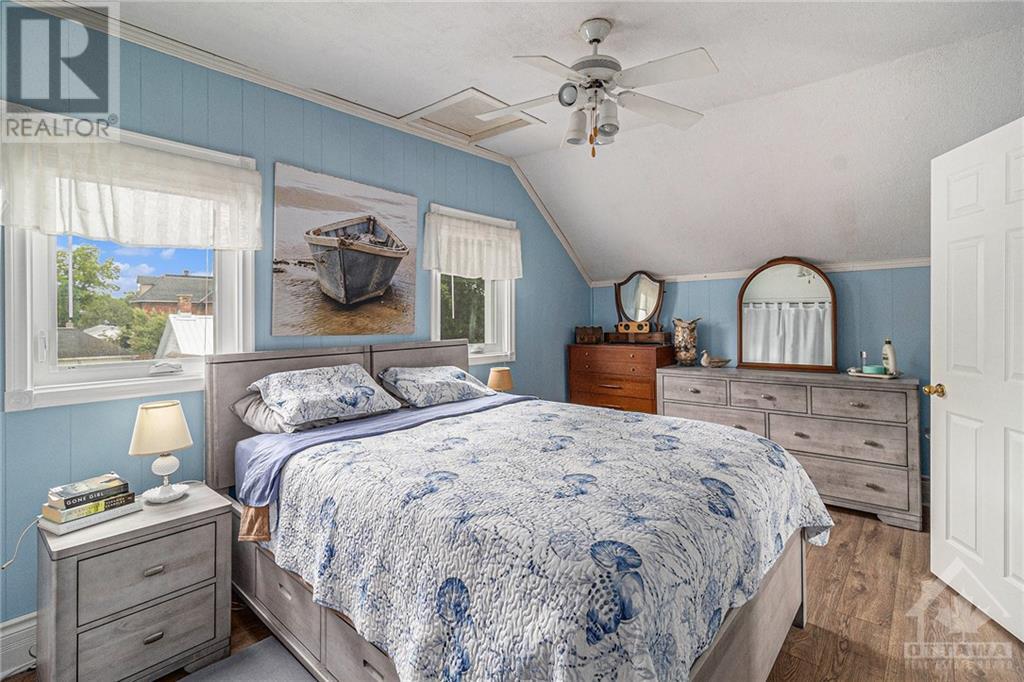2 卧室
2 浴室
中央空调
风热取暖
$465,000
Welcome to 92 Herriott St., Carleton Place. Pride of ownership is evident throughout. Main floor features family room w large picture window overlooking backyard, large eat-in family kitchen & pantry area. Living room with built-in shelving & storage cabinets and a 2pc bathroom, storage room, m/f laundry & amp; bonus area that could be used as an office. Second floor features large master bedroom, bright 2 nd bedroom with professionally renovated 4pc bath in 2022. Backyard is a gardener’s paradise with mature perennial gardens, workshop/she-shed with power & electric fireplace & attached garden shed. Spend your evenings around the firepit enjoying your private oasis in the fully fenced yard with a custom-made gate. Recent upgrades to bsmt include new stairs and metal teleposts. More updates: windows (2018), Kitchen (2014), Asphalt shingles (2019), Lennox furnace (Nov. 2019), powder room (2019), flooring in the living room, hallway, & both upstairs bedrooms (2024). (id:44758)
房源概要
|
MLS® Number
|
1414098 |
|
房源类型
|
民宅 |
|
临近地区
|
Carleton Place |
|
总车位
|
2 |
详 情
|
浴室
|
2 |
|
地上卧房
|
2 |
|
总卧房
|
2 |
|
赠送家电包括
|
冰箱, 洗碗机, 烘干机, 炉子, 洗衣机 |
|
地下室进展
|
已完成 |
|
地下室类型
|
Full (unfinished) |
|
施工日期
|
1900 |
|
施工种类
|
独立屋 |
|
空调
|
中央空调 |
|
外墙
|
Siding |
|
Flooring Type
|
Laminate |
|
地基类型
|
石 |
|
客人卫生间(不包含洗浴)
|
1 |
|
供暖方式
|
天然气 |
|
供暖类型
|
压力热风 |
|
类型
|
独立屋 |
|
设备间
|
市政供水 |
车 位
土地
|
英亩数
|
无 |
|
污水道
|
城市污水处理系统 |
|
土地深度
|
123 Ft |
|
土地宽度
|
35 Ft ,8 In |
|
不规则大小
|
35.64 Ft X 123 Ft |
|
规划描述
|
住宅 |
房 间
| 楼 层 |
类 型 |
长 度 |
宽 度 |
面 积 |
|
二楼 |
主卧 |
|
|
10'2" x 15'3" |
|
二楼 |
卧室 |
|
|
8'6" x 13'2" |
|
二楼 |
四件套浴室 |
|
|
Measurements not available |
|
一楼 |
厨房 |
|
|
17'4" x 11'8" |
|
一楼 |
客厅 |
|
|
9'2" x 20'9" |
|
一楼 |
厨房 |
|
|
17'4" x 11'8" |
|
一楼 |
家庭房 |
|
|
11'2" x 14'9" |
|
一楼 |
Porch |
|
|
5'8" x 7'9" |
|
一楼 |
两件套卫生间 |
|
|
Measurements not available |
https://www.realtor.ca/real-estate/27476724/92-herriott-street-carleton-place-carleton-place


































