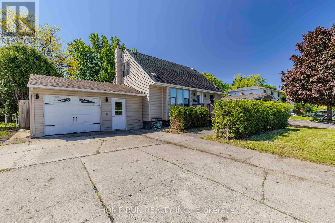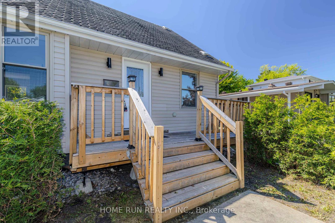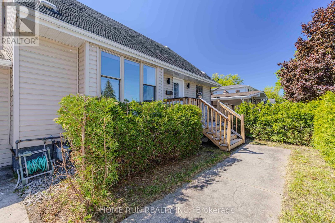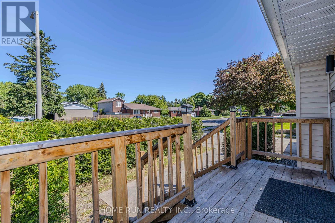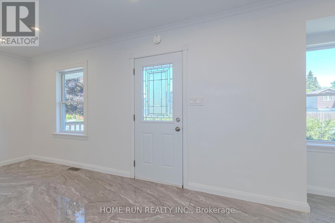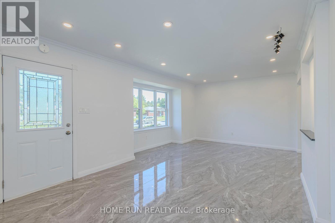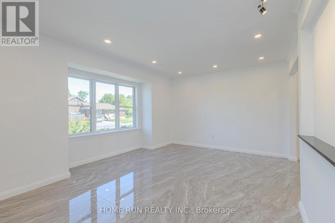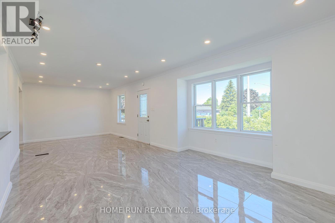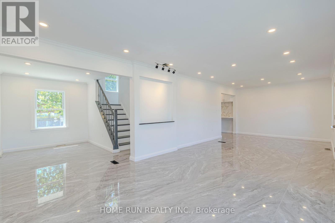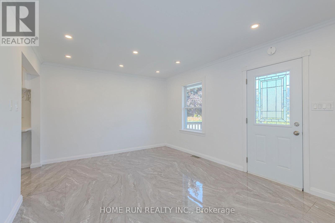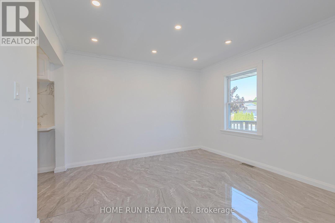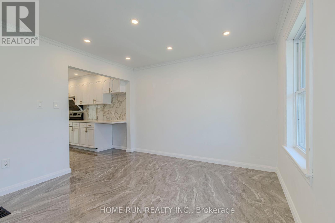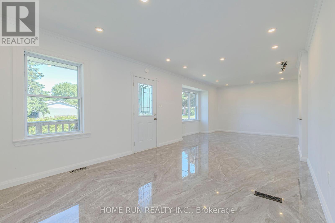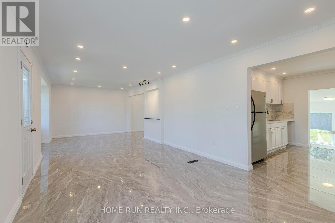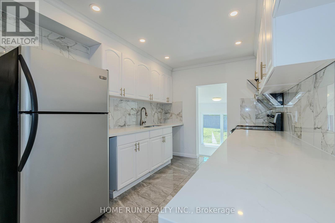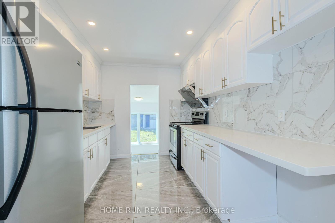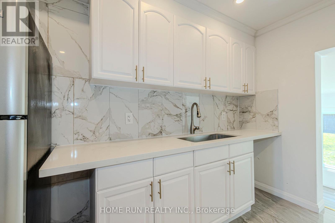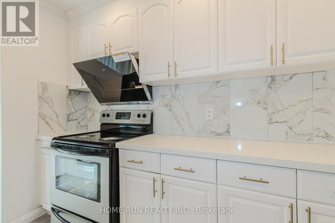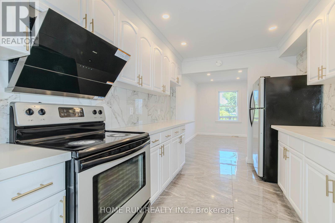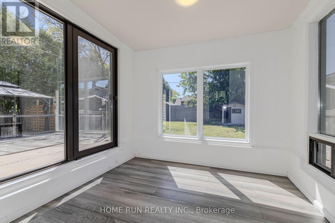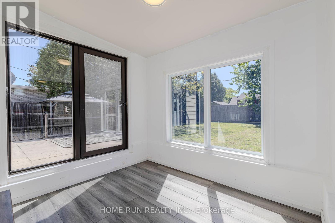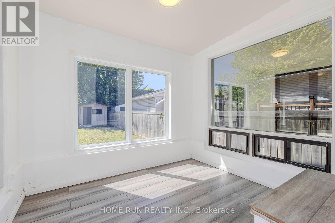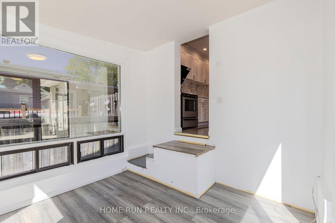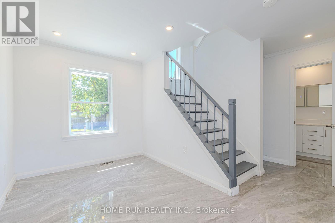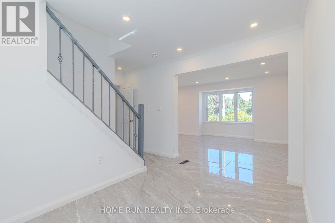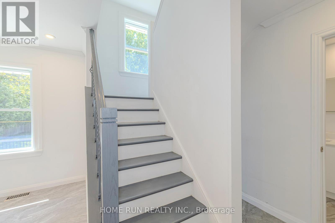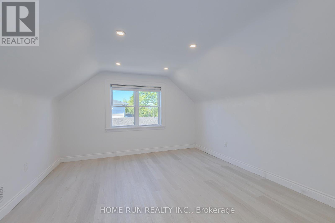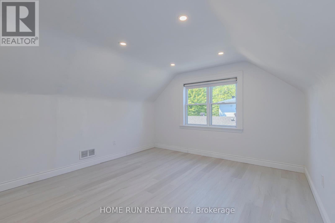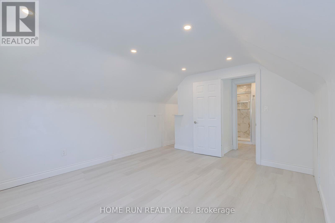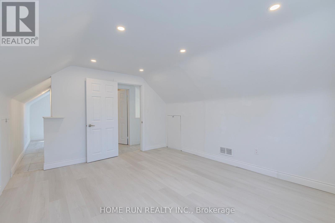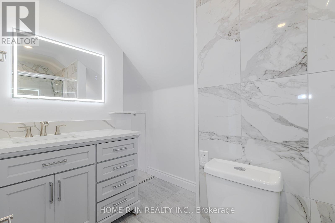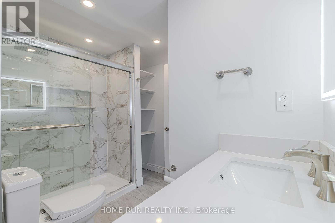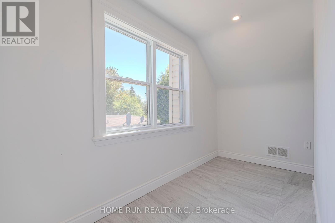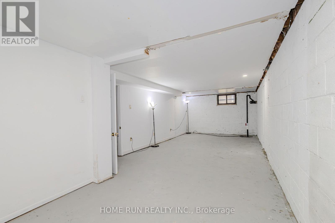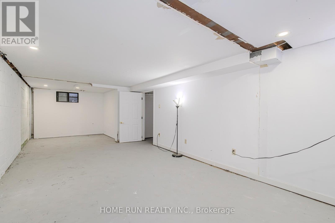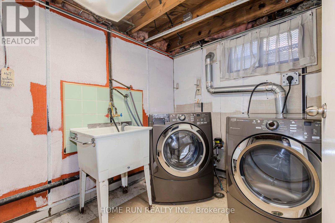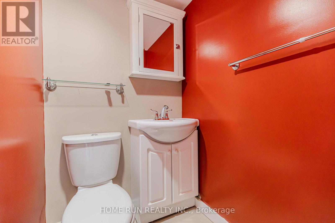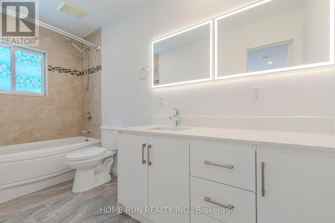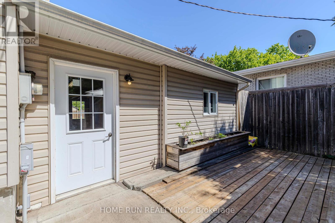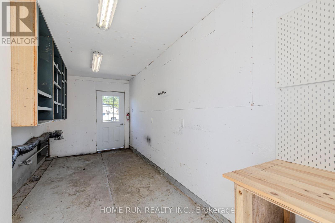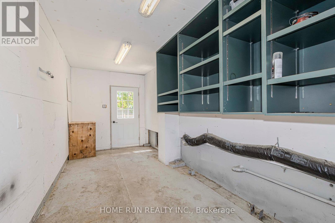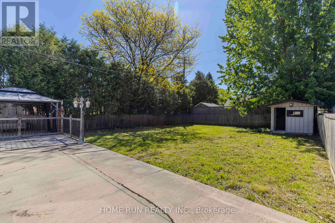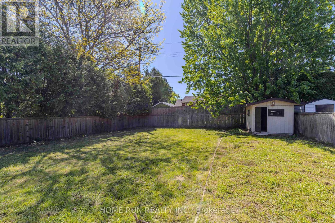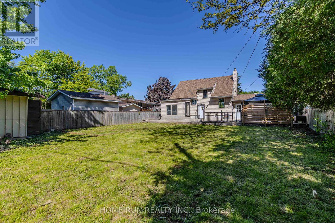92 Meadowlands Drive Ottawa, Ontario K2G 2R8

$699,900
Prime Meadowlands Location with Future Potential! This fully renovated detached home with single garage sits on a rare, oversized square lot - 61 ft frontage (50 ft at the rear) and 124 ft deep - offering endless possibilities. Zoned R1FF, the property presents an excellent investment opportunity with the potential to apply for rezoning through the City to build semi-detached homes, adding significant future value.Ideally located near two major highway access points, Algonquin College, LRT and major bus stations, Queensway Carleton Hospital, and five shopping plazas. A bus stop right at your doorstep ensures convenient transit without the need to drive. The main floor features an open-concept layout with a spacious living and dining area, modern kitchen, dedicated office space, and a full bathroom - all enhanced by pot lights and elegant ceramic tile flooring. The heated sunroom provides year-round enjoyment and additional living space. Upstairs offers a generously sized bedroom with ample closet/storage and a full bathroom. The unfinished basement includes a laundry area, partial bath, and abundant space ready for your personal touch. Beautifully landscaped front and back yards add curb appeal, while the large backyard gazebo offers a peaceful retreat surrounded by greenery. A rare opportunity to own in a desirable location with strong development potential! (id:44758)
Open House
此属性有开放式房屋!
2:00 pm
结束于:4:00 pm
2:00 pm
结束于:4:00 pm
房源概要
| MLS® Number | X12178048 |
| 房源类型 | 民宅 |
| 社区名字 | 7302 - Meadowlands/Crestview |
| 特征 | 无地毯 |
| 总车位 | 7 |
详 情
| 浴室 | 3 |
| 地上卧房 | 1 |
| 总卧房 | 1 |
| 赠送家电包括 | 烘干机, Hood 电扇, 炉子, 洗衣机, 冰箱 |
| 地下室进展 | 部分完成 |
| 地下室类型 | 全部完成 |
| 施工种类 | 独立屋 |
| 空调 | 中央空调 |
| 外墙 | 乙烯基壁板 |
| 地基类型 | 水泥 |
| 客人卫生间(不包含洗浴) | 1 |
| 供暖方式 | 天然气 |
| 供暖类型 | 压力热风 |
| 储存空间 | 2 |
| 内部尺寸 | 1100 - 1500 Sqft |
| 类型 | 独立屋 |
| 设备间 | 市政供水 |
车 位
| Detached Garage | |
| Garage |
土地
| 英亩数 | 无 |
| 污水道 | Sanitary Sewer |
| 土地深度 | 124 Ft ,7 In |
| 土地宽度 | 61 Ft ,6 In |
| 不规则大小 | 61.5 X 124.6 Ft |
| 规划描述 | R1ff |
房 间
| 楼 层 | 类 型 | 长 度 | 宽 度 | 面 积 |
|---|---|---|---|---|
| 二楼 | 卧室 | 4.22 m | 3.57 m | 4.22 m x 3.57 m |
| 二楼 | 浴室 | 2.7 m | 2.03 m | 2.7 m x 2.03 m |
| 二楼 | 其它 | 3.57 m | 1.4 m | 3.57 m x 1.4 m |
| 地下室 | 洗衣房 | 4.05 m | 1.87 m | 4.05 m x 1.87 m |
| 地下室 | 娱乐,游戏房 | 8.4 m | 3.27 m | 8.4 m x 3.27 m |
| 地下室 | 浴室 | 1.26 m | 1.12 m | 1.26 m x 1.12 m |
| 一楼 | 客厅 | 8.89 m | 3.41 m | 8.89 m x 3.41 m |
| 一楼 | 衣帽间 | 3.4 m | 2.3 m | 3.4 m x 2.3 m |
| 一楼 | 厨房 | 3.5 m | 2.54 m | 3.5 m x 2.54 m |
| 一楼 | Sunroom | 2.92 m | 2.86 m | 2.92 m x 2.86 m |
| 一楼 | 浴室 | 3.4 m | 1.4 m | 3.4 m x 1.4 m |
https://www.realtor.ca/real-estate/28377088/92-meadowlands-drive-ottawa-7302-meadowlandscrestview


