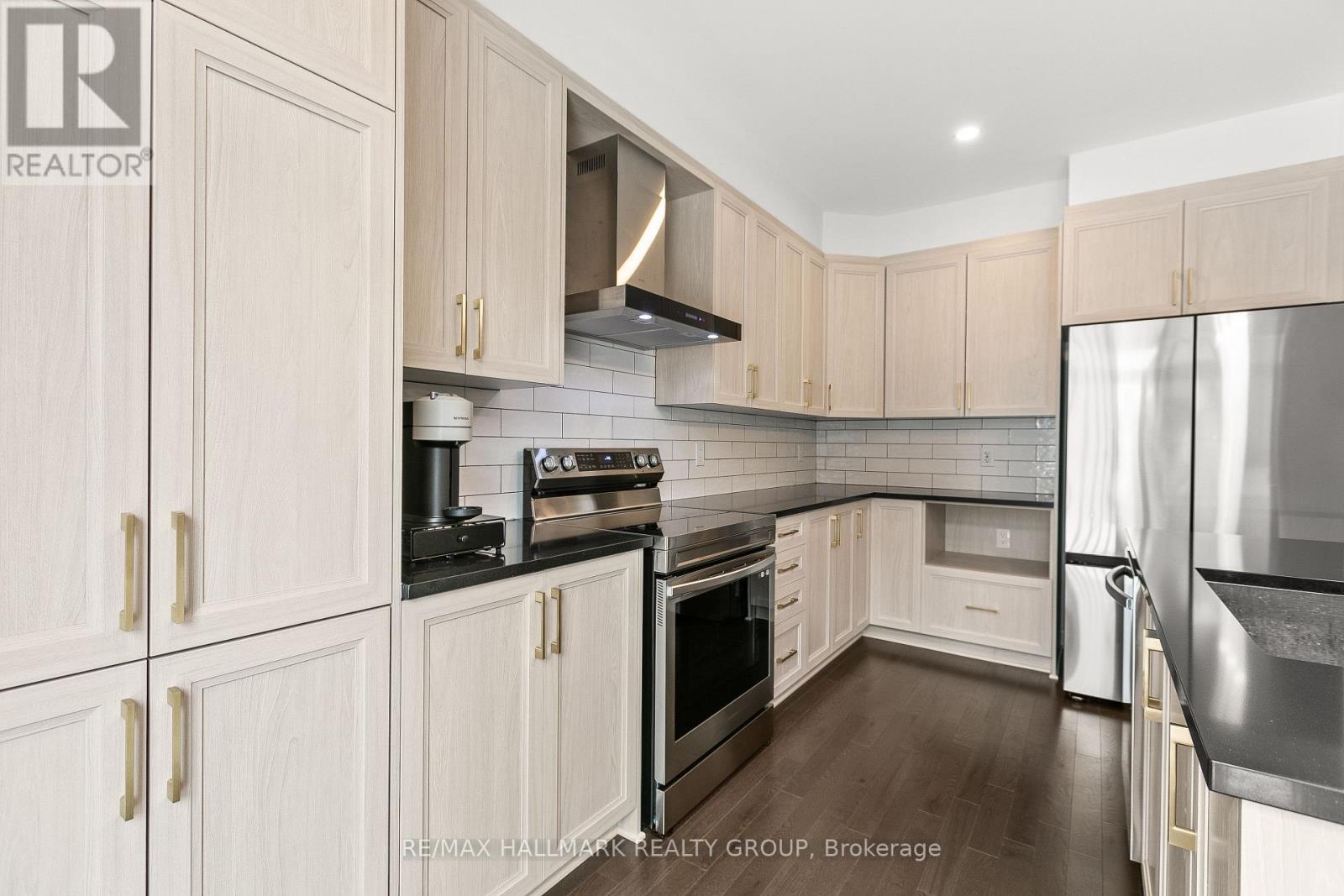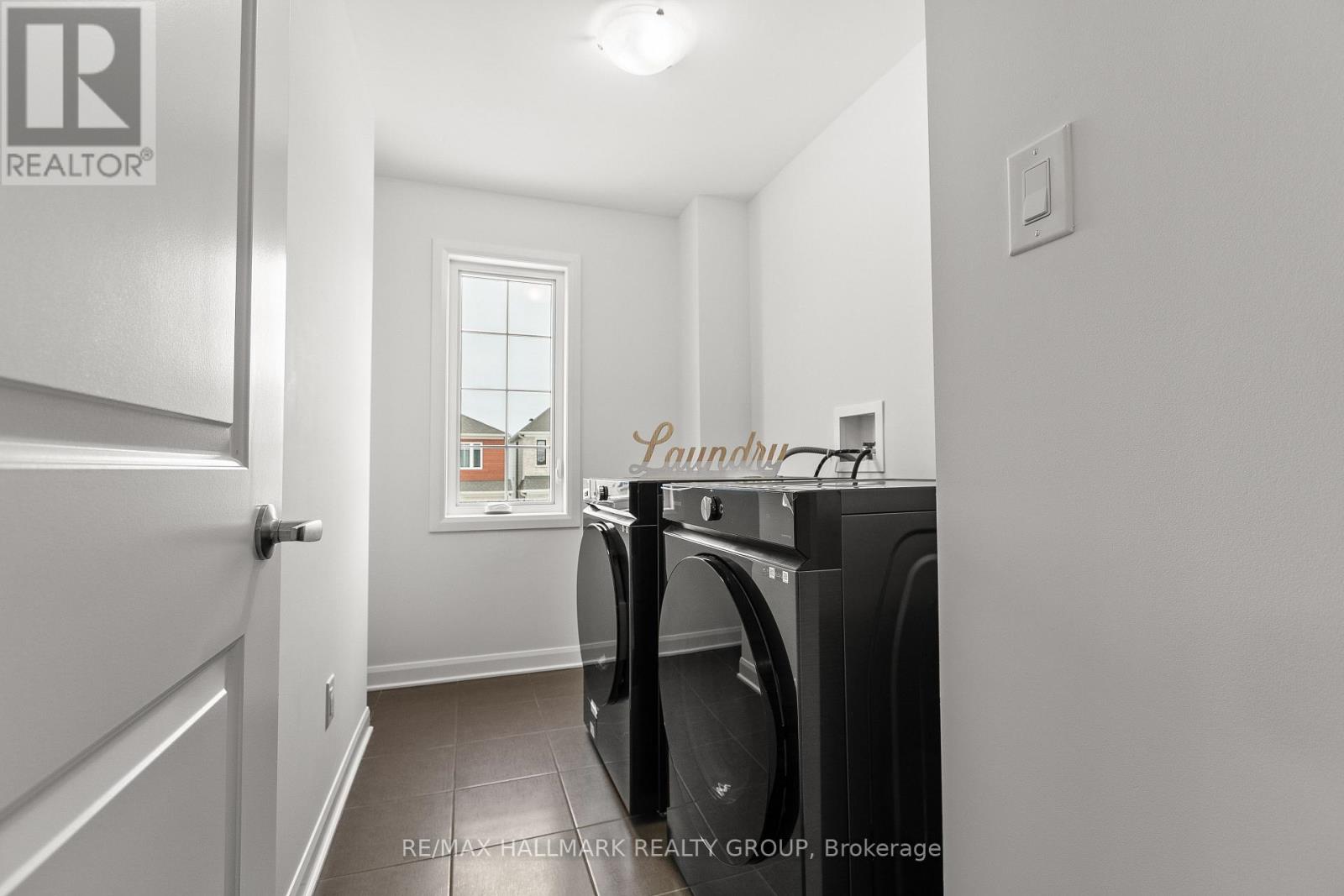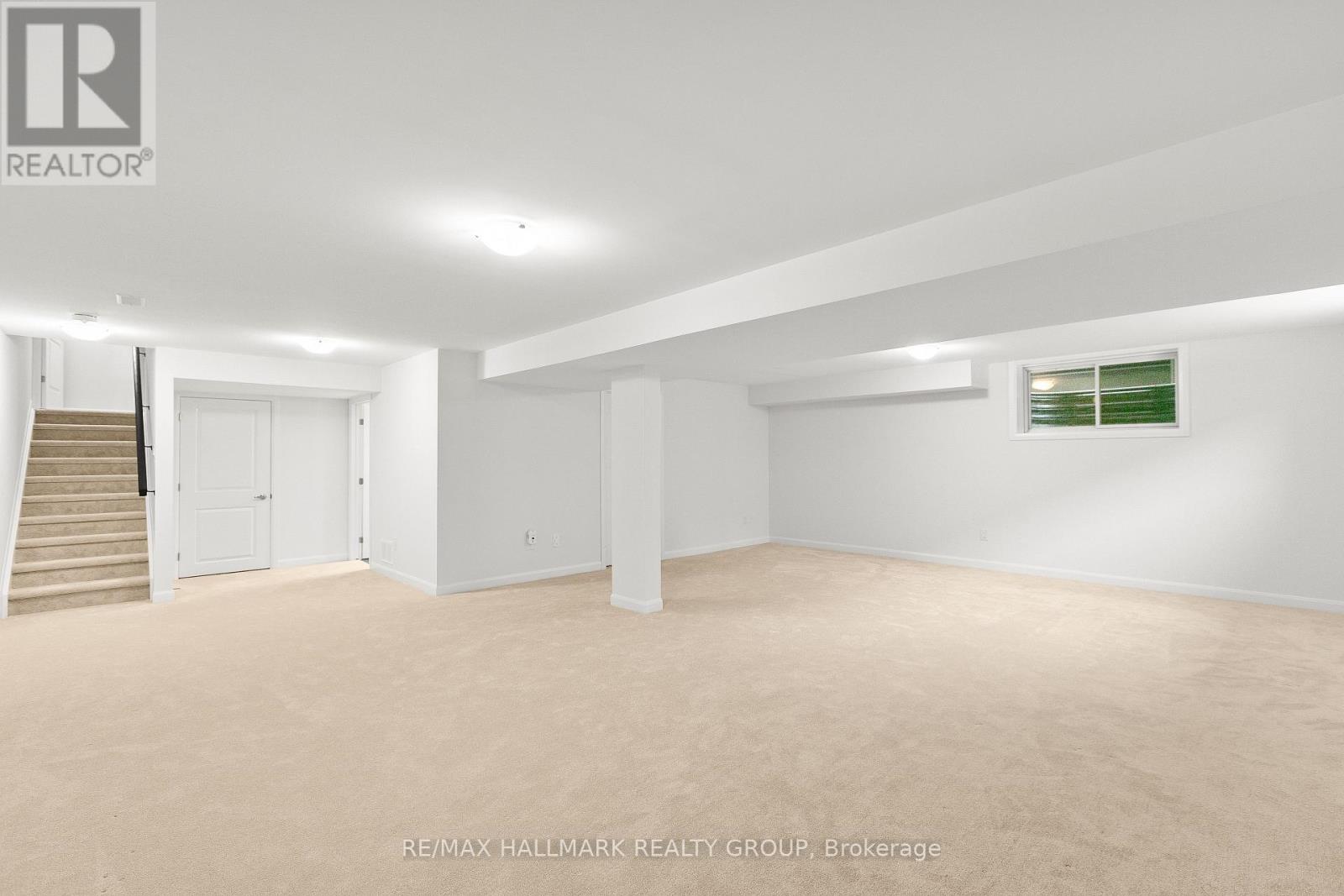4 卧室
4 浴室
2000 - 2500 sqft
壁炉
中央空调
风热取暖
$1,100,000
Welcome to this beautifully designed 2023-built Minto Georgian Model, a thoughtfully crafted home offering comfort, style, and modern functionality in one of Orleans most desirable communities. With 4 spacious bedrooms and 4 well-appointed bathrooms, this home offers over 3,000 sq ft of refined living space.The main floor features rich hardwood flooring, soft natural light, and a welcoming layout that blends everyday living with effortless entertaining. The kitchen is equipped with sleek quartz countertops, quality stainless steel appliances, and contemporary cabinetry, flowing seamlessly into a warm and inviting living room with a fireplace.A formal dining area provides space for gatherings, while a versatile den and a generous mudroom add to the homes practicality. Upstairs, the primary suite offers a peaceful retreat with a large walk-in closet and a well-designed 5-piece ensuite, complete with a glass shower and soaker tub. Three additional bedrooms offer great space and storage, and a separate laundry room adds everyday convenience.The fully finished lower level expands your living options with a spacious recreation area and a full 4-piece bathideal for relaxing or hosting. Outside, the insulated double-car garage, 200 AMP service, and finished landscaping complete this quality-built home.Located close to schools, parks, and everyday amenities, this home is a perfect fit for those seeking a balance of comfort and style in a mature, family-friendly neighborhood.24-hour irrevocable on all offers. Schedule B to accompany. (id:44758)
房源概要
|
MLS® Number
|
X12044164 |
|
房源类型
|
民宅 |
|
社区名字
|
1118 - Avalon East |
|
总车位
|
6 |
详 情
|
浴室
|
4 |
|
地上卧房
|
4 |
|
总卧房
|
4 |
|
赠送家电包括
|
洗碗机, 烘干机, Freezer, 微波炉, 炉子, 冰箱 |
|
地下室进展
|
已装修 |
|
地下室类型
|
全完工 |
|
施工种类
|
独立屋 |
|
空调
|
中央空调 |
|
外墙
|
砖, 乙烯基壁板 |
|
壁炉
|
有 |
|
Fireplace Total
|
1 |
|
地基类型
|
混凝土 |
|
客人卫生间(不包含洗浴)
|
1 |
|
供暖方式
|
天然气 |
|
供暖类型
|
压力热风 |
|
储存空间
|
2 |
|
内部尺寸
|
2000 - 2500 Sqft |
|
类型
|
独立屋 |
|
设备间
|
市政供水 |
车 位
土地
|
英亩数
|
无 |
|
污水道
|
Sanitary Sewer |
|
土地深度
|
28 M |
|
土地宽度
|
11 M |
|
不规则大小
|
11 X 28 M |
房 间
| 楼 层 |
类 型 |
长 度 |
宽 度 |
面 积 |
|
二楼 |
主卧 |
4.59 m |
3.91 m |
4.59 m x 3.91 m |
|
二楼 |
第二卧房 |
3.96 m |
3.2 m |
3.96 m x 3.2 m |
|
二楼 |
第三卧房 |
3.45 m |
3.42 m |
3.45 m x 3.42 m |
|
二楼 |
Bedroom 4 |
4.26 m |
3.5 m |
4.26 m x 3.5 m |
|
二楼 |
洗衣房 |
3.04 m |
1.72 m |
3.04 m x 1.72 m |
|
地下室 |
娱乐,游戏房 |
8.15 m |
6.01 m |
8.15 m x 6.01 m |
|
一楼 |
厨房 |
4.92 m |
4.29 m |
4.92 m x 4.29 m |
|
一楼 |
客厅 |
4.01 m |
3.12 m |
4.01 m x 3.12 m |
|
一楼 |
餐厅 |
4.92 m |
4.06 m |
4.92 m x 4.06 m |
设备间
https://www.realtor.ca/real-estate/28080043/921-lakeridge-drive-ottawa-1118-avalon-east






































