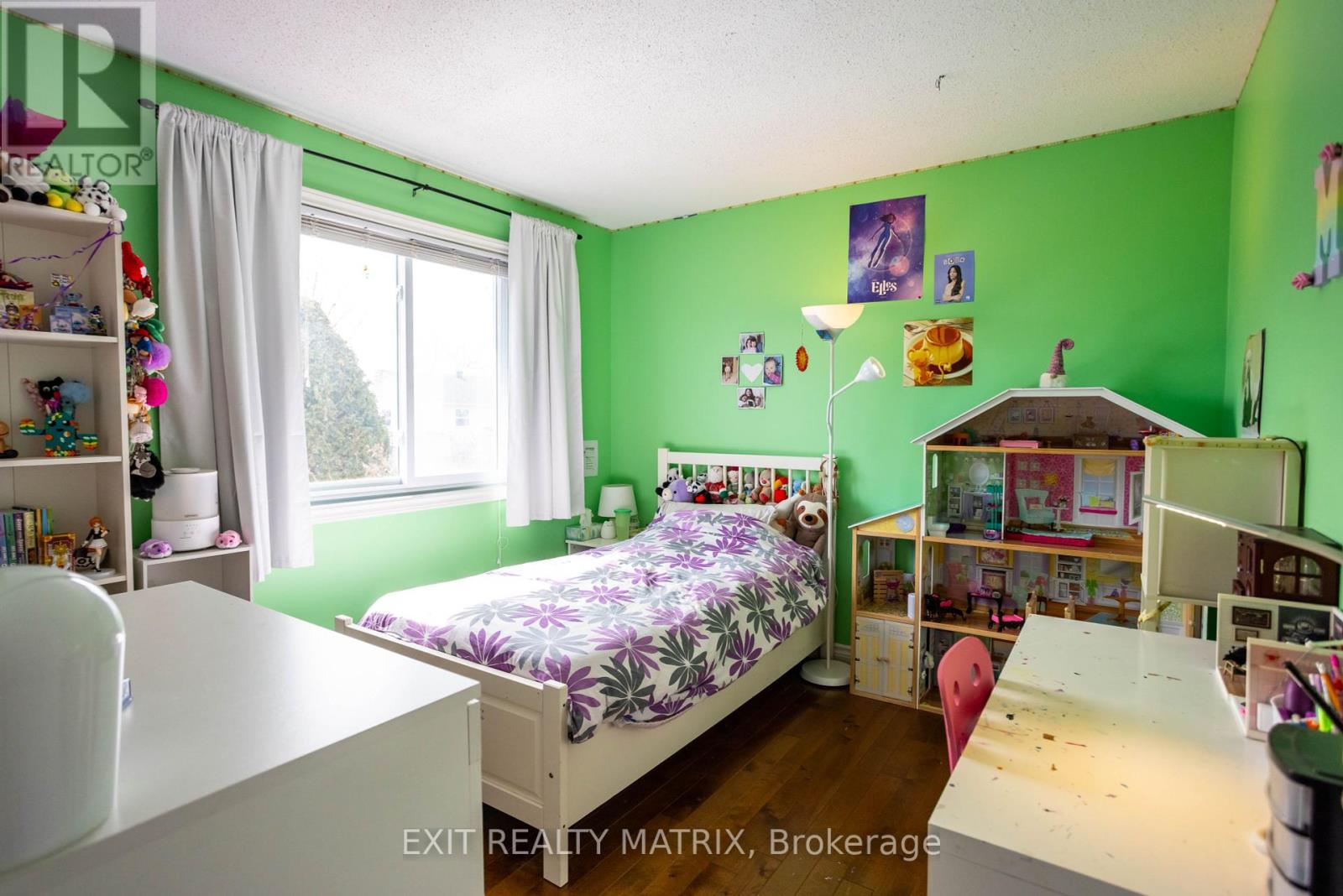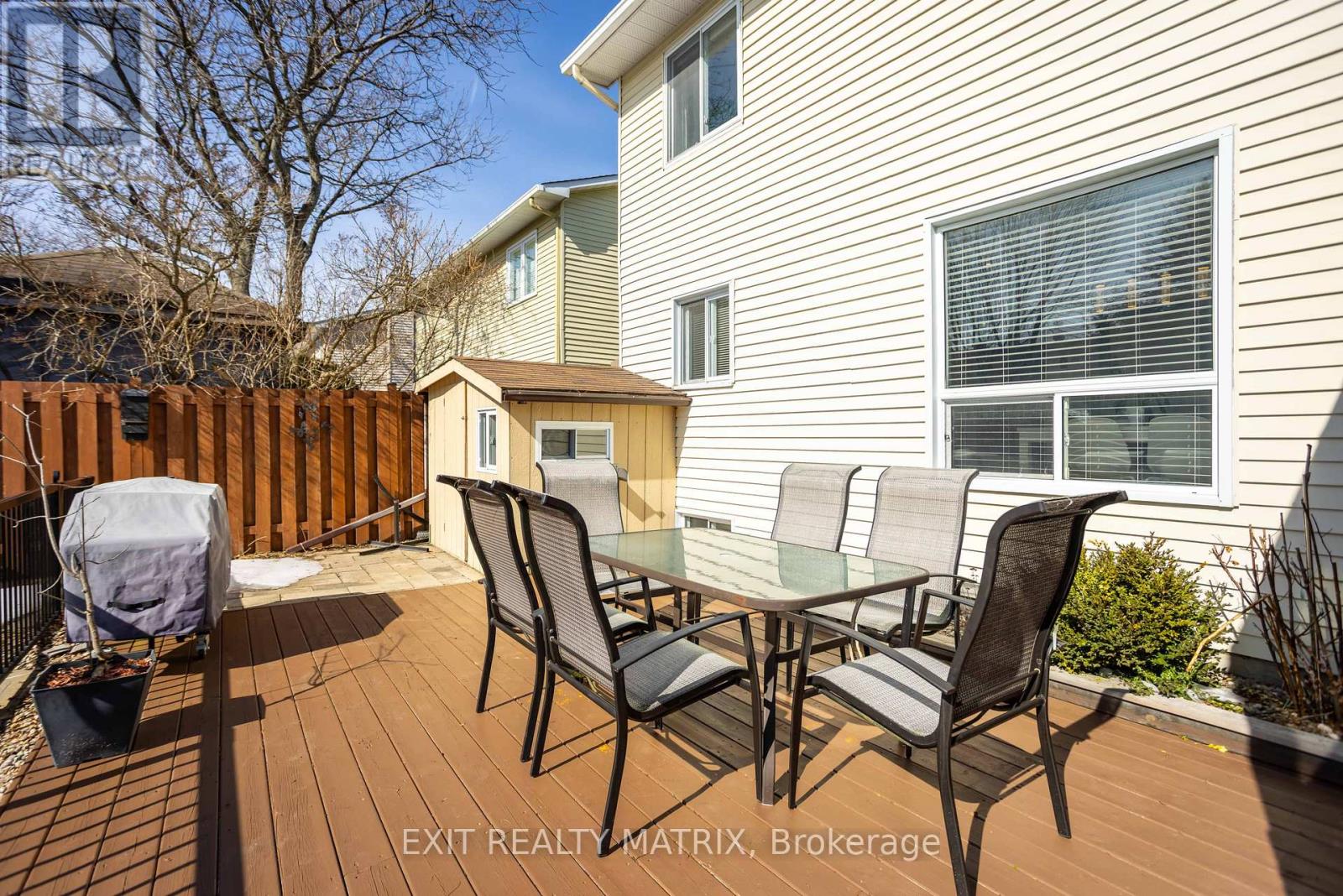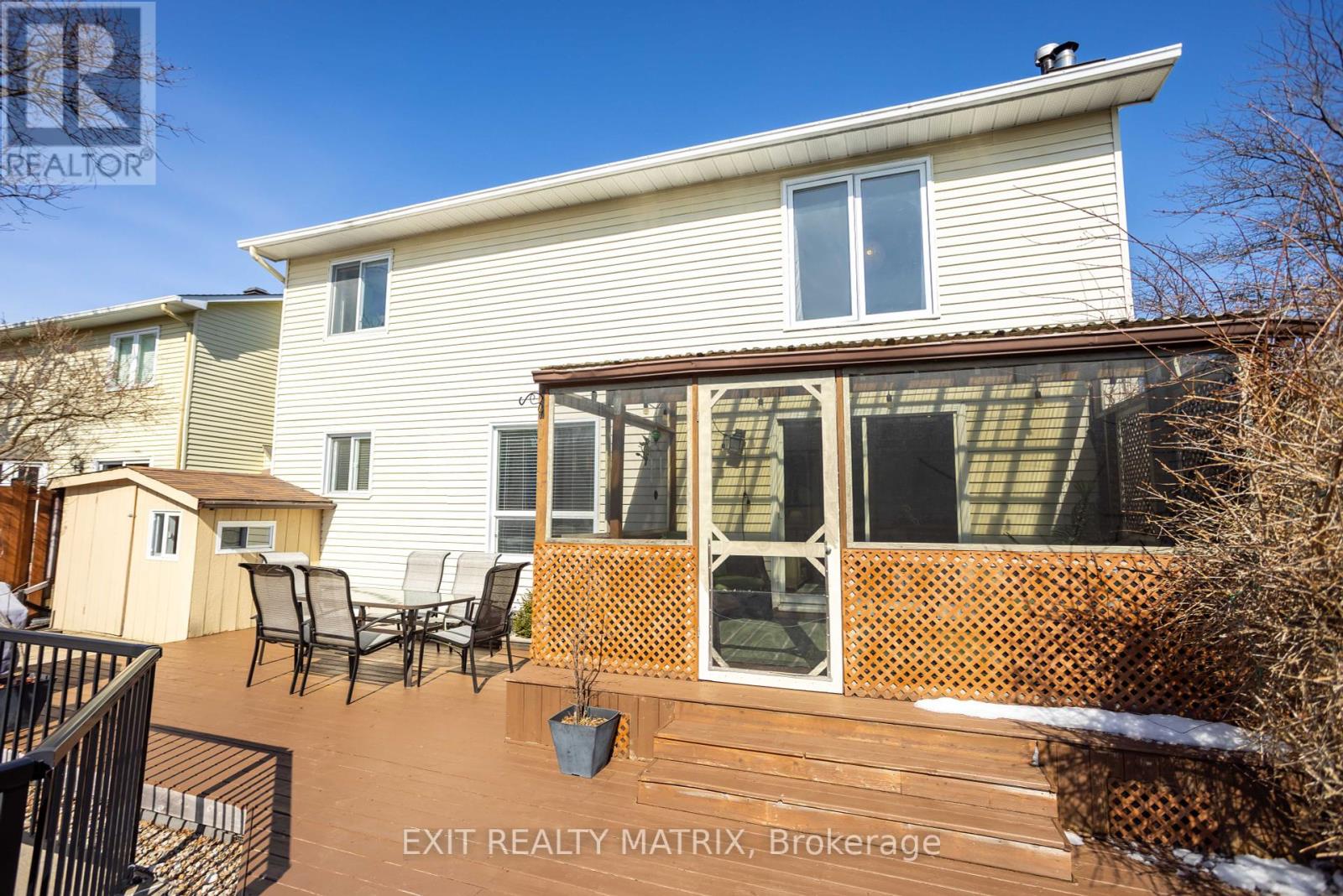4 卧室
3 浴室
2000 - 2500 sqft
壁炉
Inground Pool
中央空调
风热取暖
Landscaped
$879,900
Strategically located near parks and interconnected bike and walking pathways that lead to scenic trails along the Ottawa River, this meticulously maintained home offers efficient access to both the highway and nearby LRT station. Situated in one of Orleans most established and desirable neighbourhoods, the property is within walking distance to the Ottawa River and essential amenities, providing a practical and well-rounded lifestyle. This thoughtfully designed home offers a functional and efficient open-concept layout on the main level, making excellent use of natural light throughout. The living room provides a welcoming and comfortable space, while the formal dining area allows for more structured meals and gatherings. The partial bathroom is conveniently located and tastefully finished. The kitchen features a sit-at island, durable quality finishes, and a efficiently designed eating area well-suited for everyday use and casual hosting. A spacious family room with a fireplace completes the main floor, offering a consistent and relaxed environment for daily living. Upstairs, you'll find four spacious and generously sized bedrooms and two full bathrooms. The primary suite is both comfortable and practical, featuring a generous walk-in closet and a private ensuite designed for daily convenience. The fully finished lower level includes a large recreation room and a dedicated home theatre area offering dependable spaces for entertainment and relaxation. Outside, the oversized backyard has been landscaped and includes a well-maintained inground pool, a sizeable deck, and ample space for outdoor enjoyment or hosting in a structured setting. This property offers a move-in-ready home in a desirable location, with carefully considered features that support long-term comfort, function, and peace of mind. (id:44758)
房源概要
|
MLS® Number
|
X12068386 |
|
房源类型
|
民宅 |
|
社区名字
|
2001 - Convent Glen |
|
特征
|
无地毯 |
|
总车位
|
6 |
|
泳池类型
|
Inground Pool |
详 情
|
浴室
|
3 |
|
地上卧房
|
4 |
|
总卧房
|
4 |
|
公寓设施
|
Fireplace(s) |
|
赠送家电包括
|
All, Home Theatre |
|
地下室进展
|
部分完成 |
|
地下室类型
|
全部完成 |
|
施工种类
|
独立屋 |
|
空调
|
中央空调 |
|
外墙
|
砖, 铝壁板 |
|
壁炉
|
有 |
|
Fireplace Total
|
1 |
|
地基类型
|
混凝土 |
|
客人卫生间(不包含洗浴)
|
1 |
|
供暖方式
|
天然气 |
|
供暖类型
|
压力热风 |
|
储存空间
|
2 |
|
内部尺寸
|
2000 - 2500 Sqft |
|
类型
|
独立屋 |
|
设备间
|
市政供水 |
车 位
土地
|
英亩数
|
无 |
|
Landscape Features
|
Landscaped |
|
污水道
|
Sanitary Sewer |
|
土地深度
|
122 Ft ,4 In |
|
土地宽度
|
50 Ft |
|
不规则大小
|
50 X 122.4 Ft |
|
规划描述
|
R1w |
房 间
| 楼 层 |
类 型 |
长 度 |
宽 度 |
面 积 |
|
Lower Level |
其它 |
3.99 m |
3.88 m |
3.99 m x 3.88 m |
|
Lower Level |
娱乐,游戏房 |
7.53 m |
6.7 m |
7.53 m x 6.7 m |
|
一楼 |
客厅 |
4.2 m |
4.12 m |
4.2 m x 4.12 m |
|
一楼 |
餐厅 |
3.65 m |
3.19 m |
3.65 m x 3.19 m |
|
一楼 |
厨房 |
3.29 m |
3.08 m |
3.29 m x 3.08 m |
|
一楼 |
Eating Area |
4.1 m |
2.84 m |
4.1 m x 2.84 m |
|
一楼 |
家庭房 |
5.09 m |
4.1 m |
5.09 m x 4.1 m |
|
Upper Level |
主卧 |
4.59 m |
4.1 m |
4.59 m x 4.1 m |
|
Upper Level |
卧室 |
4.2 m |
4.12 m |
4.2 m x 4.12 m |
|
Upper Level |
卧室 |
3.75 m |
3.19 m |
3.75 m x 3.19 m |
|
Upper Level |
卧室 |
3.19 m |
2.98 m |
3.19 m x 2.98 m |
https://www.realtor.ca/real-estate/28134988/922-chaleur-way-ottawa-2001-convent-glen










































