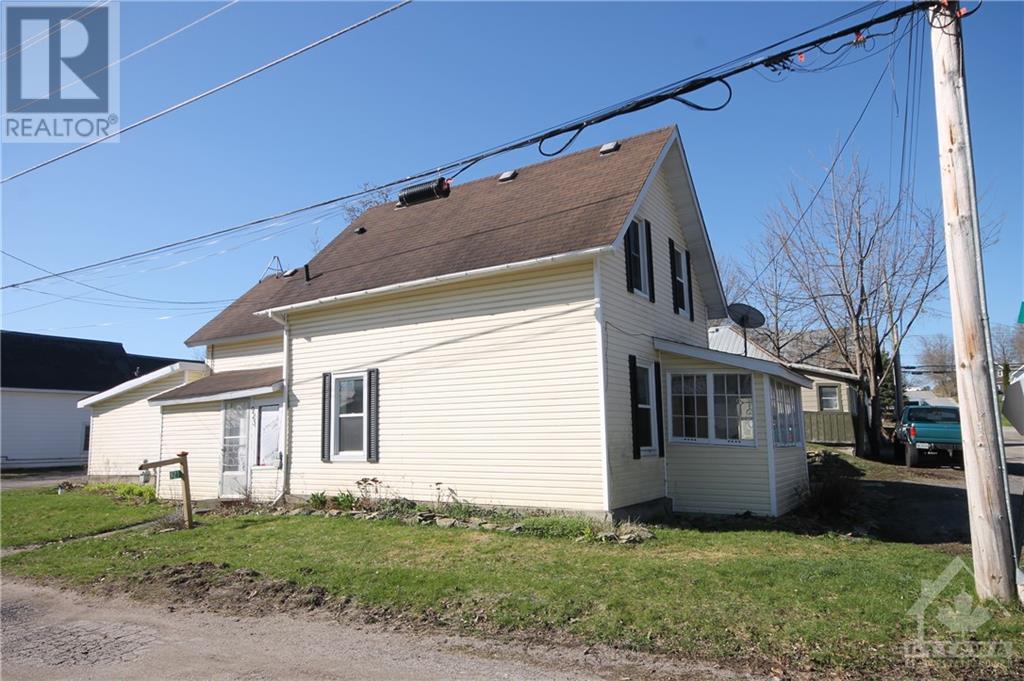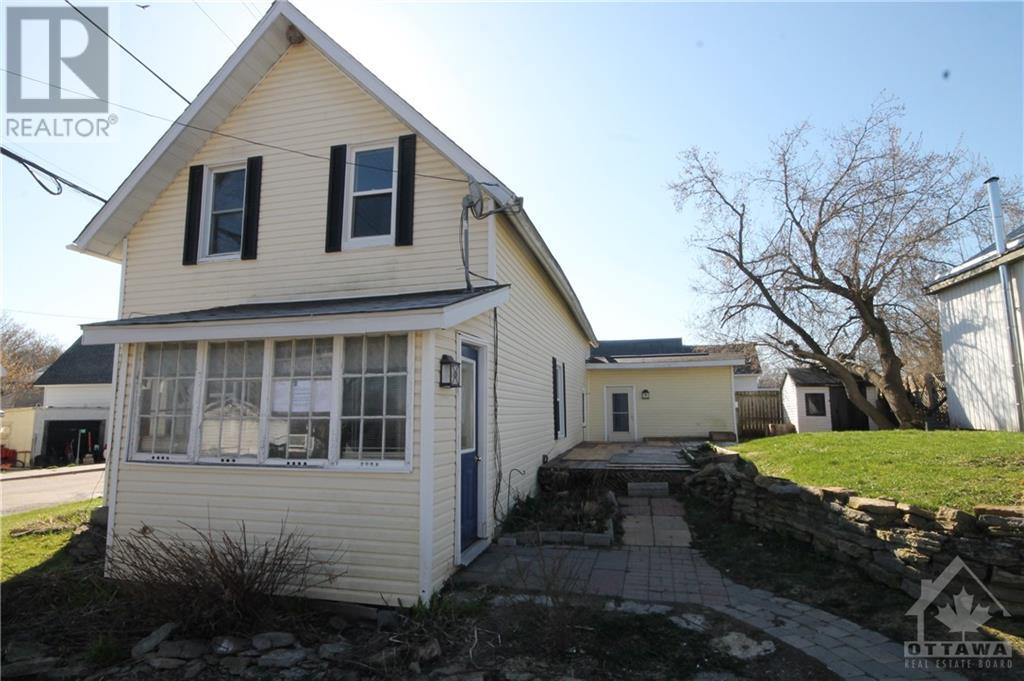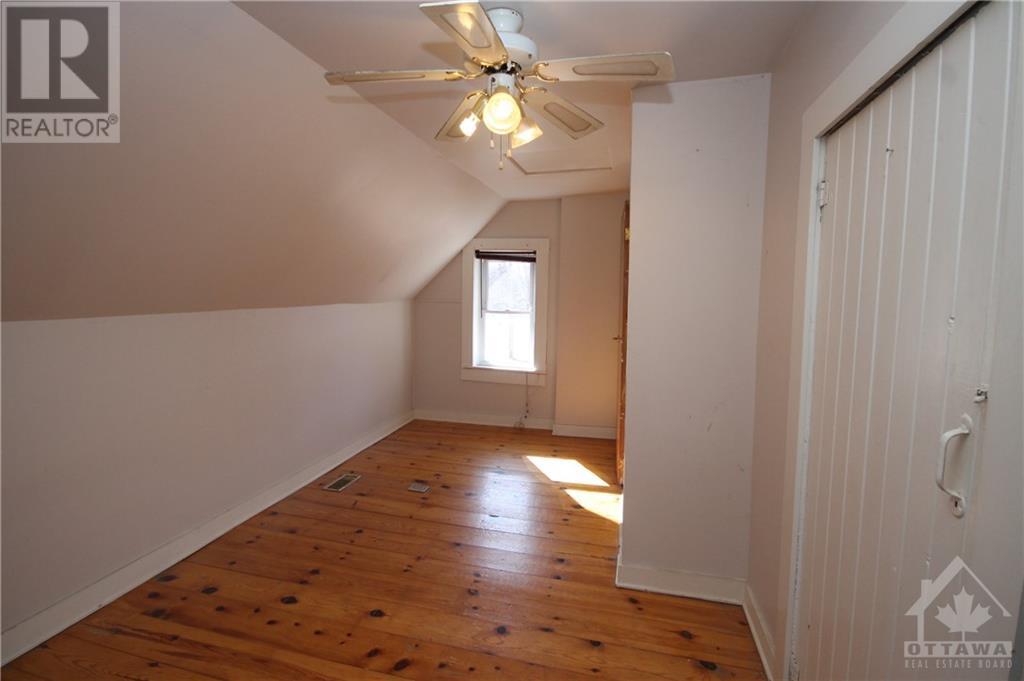2 卧室
2 浴室
壁炉
风热取暖
$219,900
Affordable living in the quaint town of Braeside and deceptively large and versatile space. Enter through enclosed porch to the main floor featuring a huge family room with gas fireplace, formal living room, den (or dining area or extra bedroom?) and spacious eat-in kitchen. The second level offers two bedrooms with pine floors and two baths including primary bedroom with ensuite bath. Lower level crawl space only. Property sold under Power of Sale and in ""as is"" condition (seller has never lived there). Immediate occupancy available., Flooring: Softwood, Flooring: Laminate (id:44758)
房源概要
|
MLS® Number
|
X9521556 |
|
房源类型
|
民宅 |
|
临近地区
|
Braeside |
|
社区名字
|
551 - Mcnab/Braeside Twps |
|
附近的便利设施
|
公园 |
|
总车位
|
1 |
详 情
|
浴室
|
2 |
|
地上卧房
|
2 |
|
总卧房
|
2 |
|
公寓设施
|
Fireplace(s) |
|
地下室进展
|
已完成 |
|
地下室类型
|
Crawl Space (unfinished) |
|
施工种类
|
独立屋 |
|
外墙
|
乙烯基壁板 |
|
壁炉
|
有 |
|
Fireplace Total
|
1 |
|
地基类型
|
水泥 |
|
供暖方式
|
天然气 |
|
供暖类型
|
压力热风 |
|
储存空间
|
2 |
|
类型
|
独立屋 |
土地
|
英亩数
|
无 |
|
土地便利设施
|
公园 |
|
污水道
|
Septic System |
|
土地深度
|
66 Ft |
|
土地宽度
|
53 Ft ,9 In |
|
不规则大小
|
53.75 X 66 Ft ; 0 |
|
规划描述
|
住宅 |
房 间
| 楼 层 |
类 型 |
长 度 |
宽 度 |
面 积 |
|
二楼 |
主卧 |
4.72 m |
2.69 m |
4.72 m x 2.69 m |
|
二楼 |
浴室 |
|
|
Measurements not available |
|
二楼 |
卧室 |
3.53 m |
2.89 m |
3.53 m x 2.89 m |
|
二楼 |
浴室 |
|
|
Measurements not available |
|
Lower Level |
家庭房 |
6.68 m |
4.21 m |
6.68 m x 4.21 m |
|
Lower Level |
其它 |
|
|
Measurements not available |
|
一楼 |
客厅 |
5.08 m |
3.63 m |
5.08 m x 3.63 m |
|
一楼 |
厨房 |
4.67 m |
3.53 m |
4.67 m x 3.53 m |
|
一楼 |
衣帽间 |
2.97 m |
2.74 m |
2.97 m x 2.74 m |
https://www.realtor.ca/real-estate/27511449/923-center-street-mcnabbraeside-551-mcnabbraeside-twps-551-mcnabbraeside-twps

























