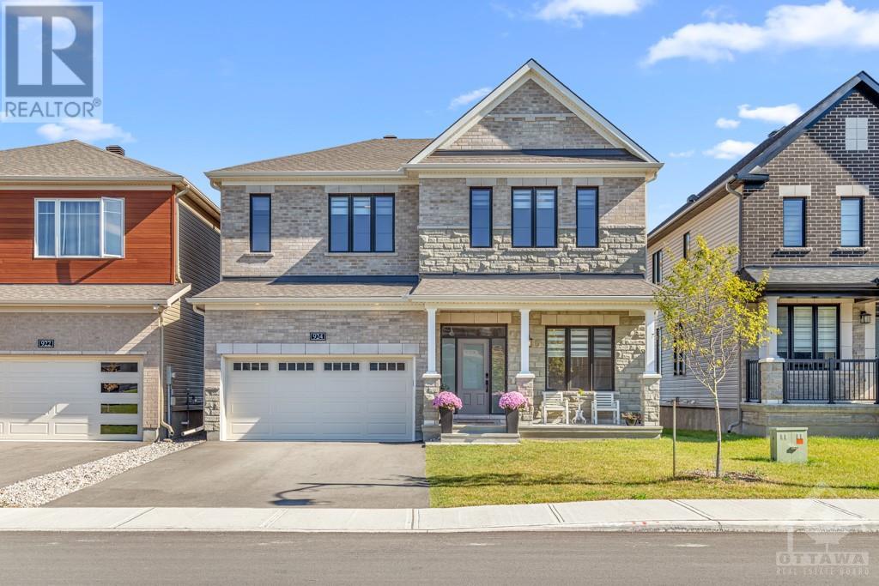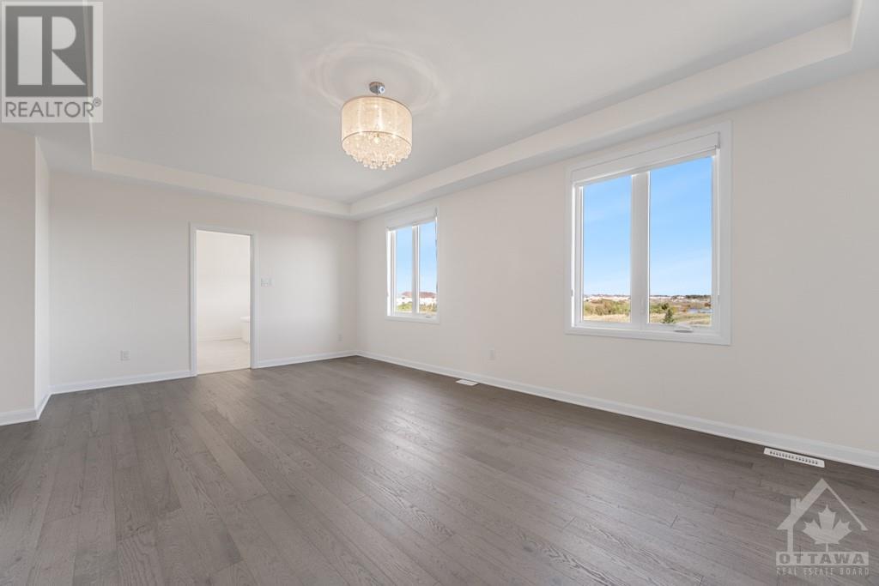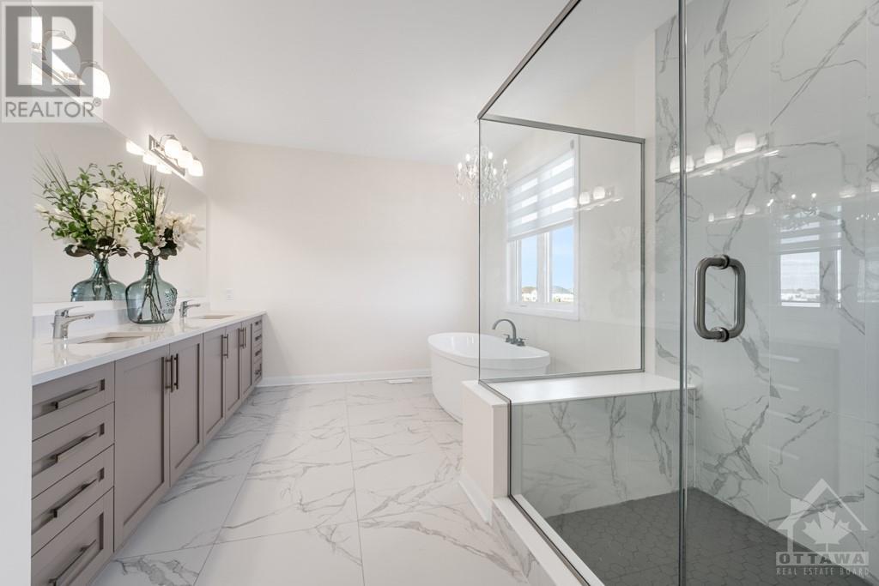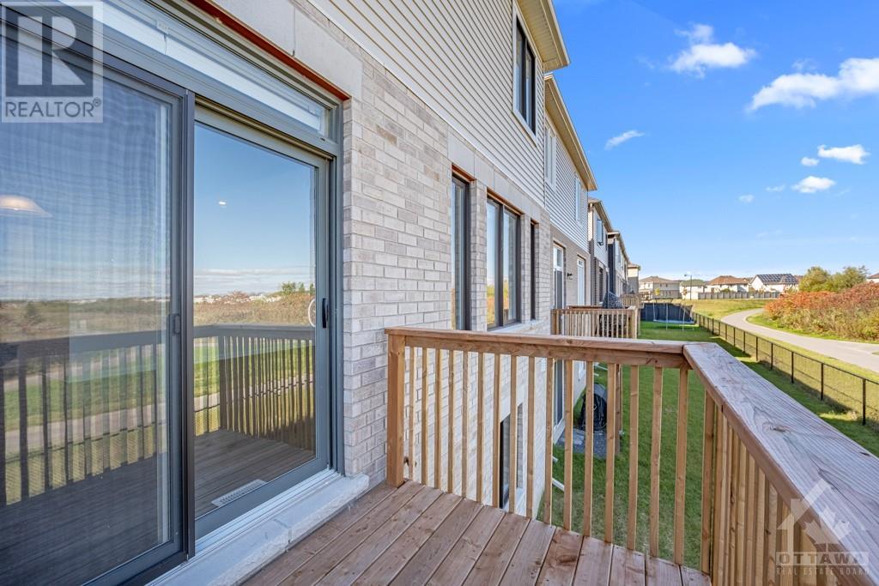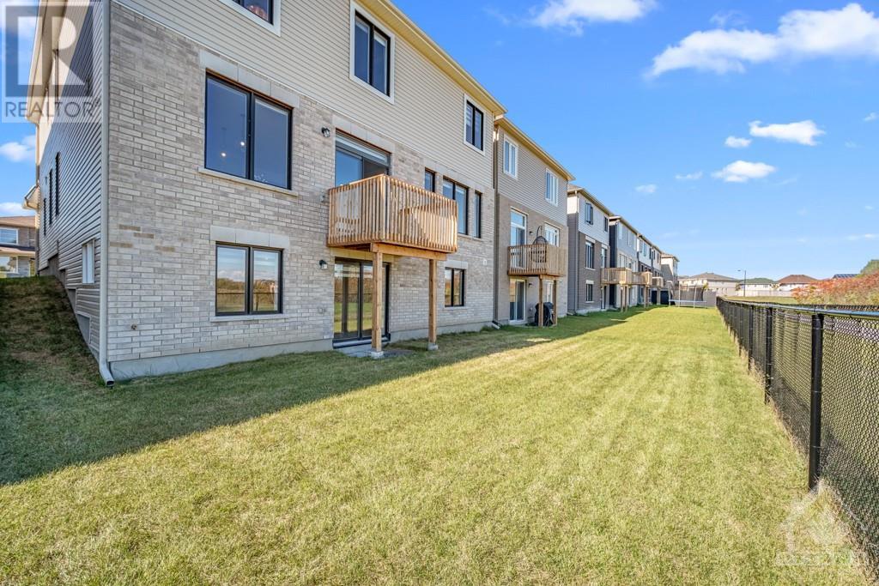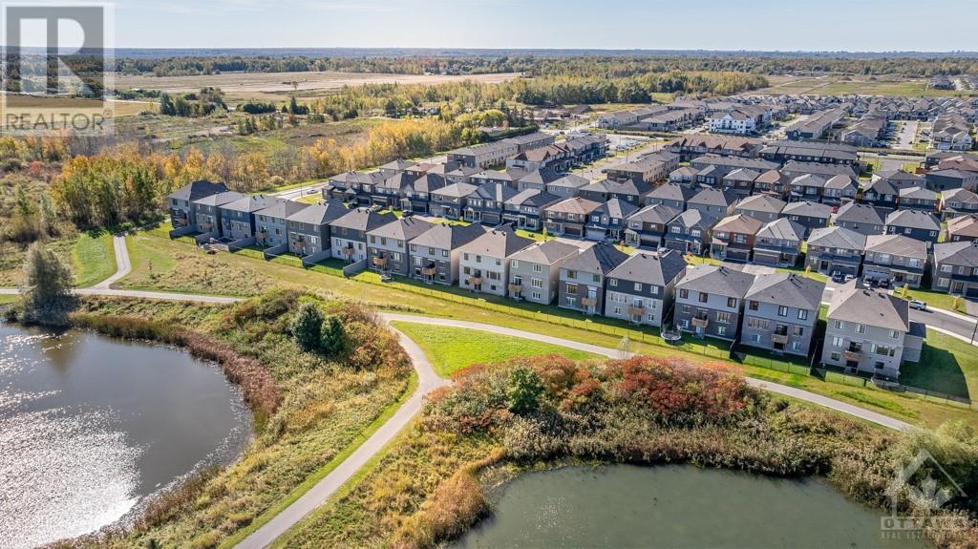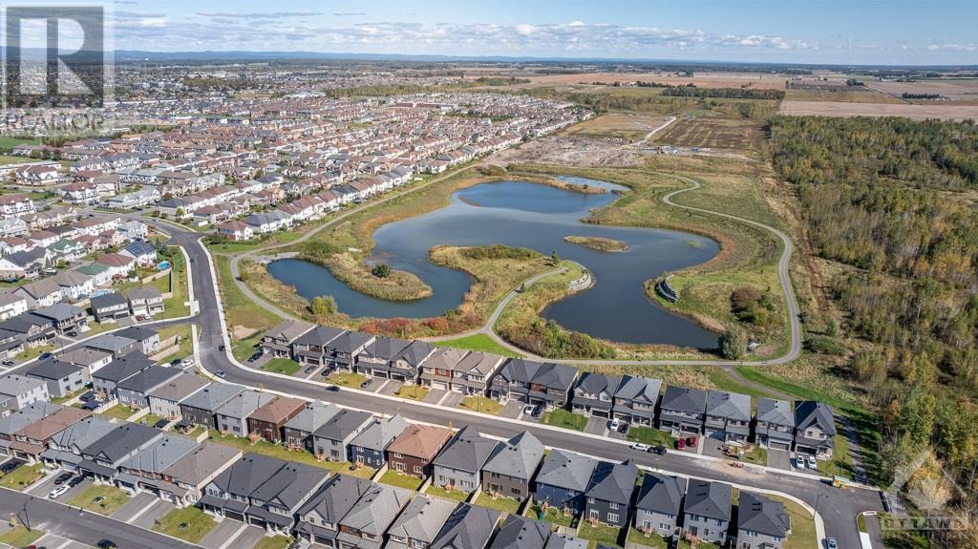5 卧室
6 浴室
中央空调
风热取暖
湖景区
Landscaped
$1,349,999
Welcome to your dream home! This stunning 6-bedroom residence features a finished walk-out basement that leads to a picturesque pond, offering breathtaking views and serene outdoor living. The main level showcases an open-concept layout, ideal for entertaining, with elegant hardwood floors throughout, including the stairs, adding warmth and sophistication. The luxurious guest suite includes its own private three-piece washroom for added comfort and privacy. With approximately over $180,000 in upgrades, this home boasts high-end finishes, from gourmet kitchen to exquisite fixtures throughout. Enjoy expansive living spaces, abundant natural light, and designer touches that elevate every corner of this exceptional property. Don’t miss the opportunity to make this beautifully upgraded home your own—schedule a viewing today! Offers, if any, will be reviewed on Friday, November 1st at 5pm. Seller reserves the right to review any pre-emptive offers with a 24-hour irrevocable. (id:44758)
房源概要
|
MLS® Number
|
1418020 |
|
房源类型
|
民宅 |
|
临近地区
|
Avalon Vista |
|
附近的便利设施
|
公共交通, Recreation Nearby, 购物 |
|
社区特征
|
Family Oriented |
|
总车位
|
2 |
|
湖景类型
|
湖景房 |
详 情
|
浴室
|
6 |
|
地上卧房
|
5 |
|
总卧房
|
5 |
|
地下室进展
|
已装修 |
|
地下室类型
|
全完工 |
|
施工日期
|
2023 |
|
施工种类
|
独立屋 |
|
空调
|
中央空调 |
|
外墙
|
砖, Vinyl |
|
Flooring Type
|
Laminate |
|
地基类型
|
混凝土浇筑 |
|
客人卫生间(不包含洗浴)
|
1 |
|
供暖方式
|
天然气 |
|
供暖类型
|
压力热风 |
|
储存空间
|
2 |
|
类型
|
独立屋 |
|
设备间
|
市政供水 |
车 位
土地
|
英亩数
|
无 |
|
土地便利设施
|
公共交通, Recreation Nearby, 购物 |
|
Landscape Features
|
Landscaped |
|
污水道
|
城市污水处理系统 |
|
土地深度
|
95 Ft ,6 In |
|
土地宽度
|
43 Ft |
|
不规则大小
|
42.98 Ft X 95.54 Ft |
|
规划描述
|
R3yy |
房 间
| 楼 层 |
类 型 |
长 度 |
宽 度 |
面 积 |
|
二楼 |
主卧 |
|
|
21'0" x 13'0" |
|
二楼 |
四件套主卧浴室 |
|
|
Measurements not available |
|
二楼 |
其它 |
|
|
Measurements not available |
|
二楼 |
洗衣房 |
|
|
Measurements not available |
|
二楼 |
卧室 |
|
|
10'8" x 13'3" |
|
二楼 |
其它 |
|
|
8'8" x 5'9" |
|
二楼 |
卧室 |
|
|
11'0" x 10'0" |
|
二楼 |
三件套卫生间 |
|
|
Measurements not available |
|
二楼 |
卧室 |
|
|
15'4" x 10'6" |
|
二楼 |
卧室 |
|
|
11'10" x 15'4" |
|
二楼 |
三件套卫生间 |
|
|
Measurements not available |
|
地下室 |
三件套卫生间 |
|
|
Measurements not available |
|
一楼 |
客厅 |
|
|
16'7" x 18'7" |
|
一楼 |
卧室 |
|
|
9'0" x 10'0" |
|
一楼 |
其它 |
|
|
6'4" x 6'2" |
|
一楼 |
三件套卫生间 |
|
|
Measurements not available |
|
一楼 |
厨房 |
|
|
19'10" x 16'6" |
|
一楼 |
大型活动室 |
|
|
16'0" x 16'6" |
|
一楼 |
衣帽间 |
|
|
10'0" x 9'0" |
|
一楼 |
两件套卫生间 |
|
|
Measurements not available |
https://www.realtor.ca/real-estate/27581930/924-lakeridge-drive-ottawa-avalon-vista


