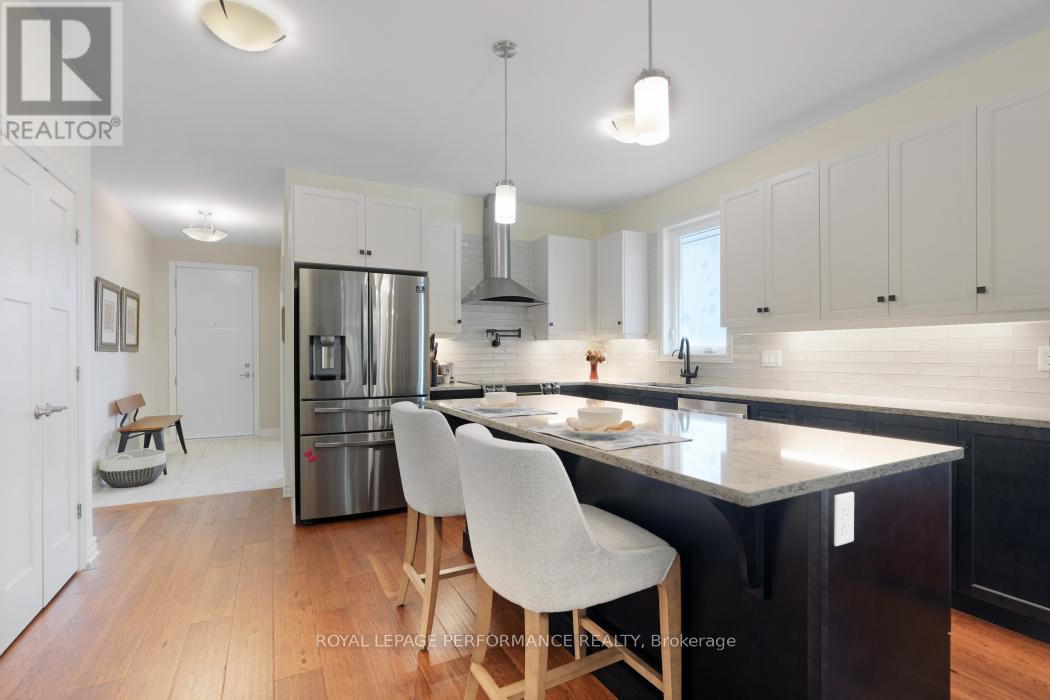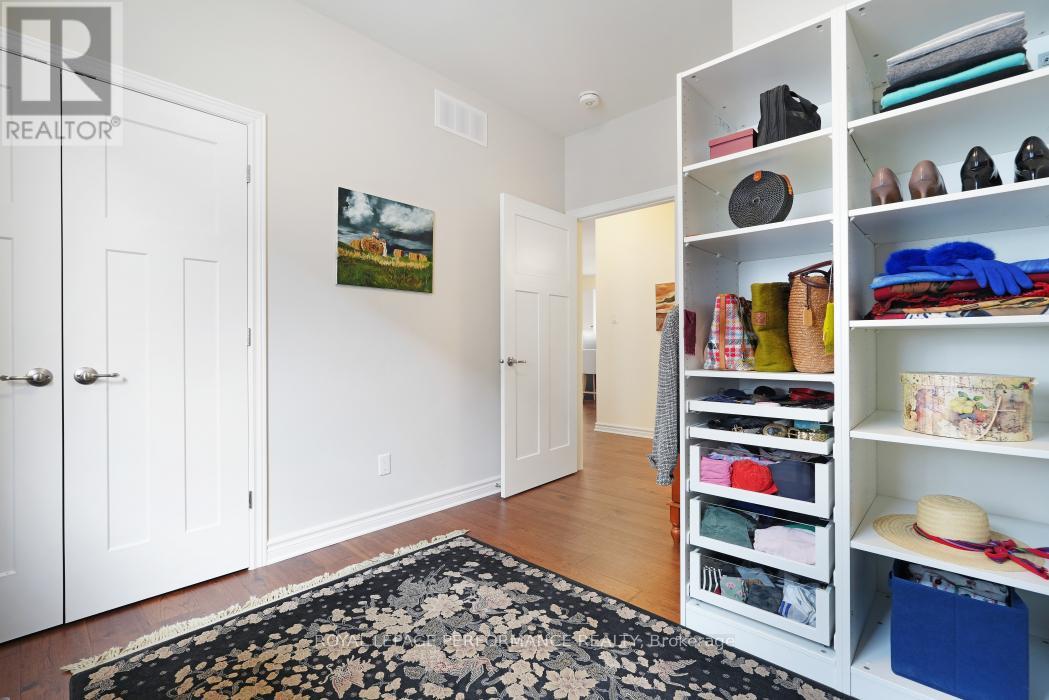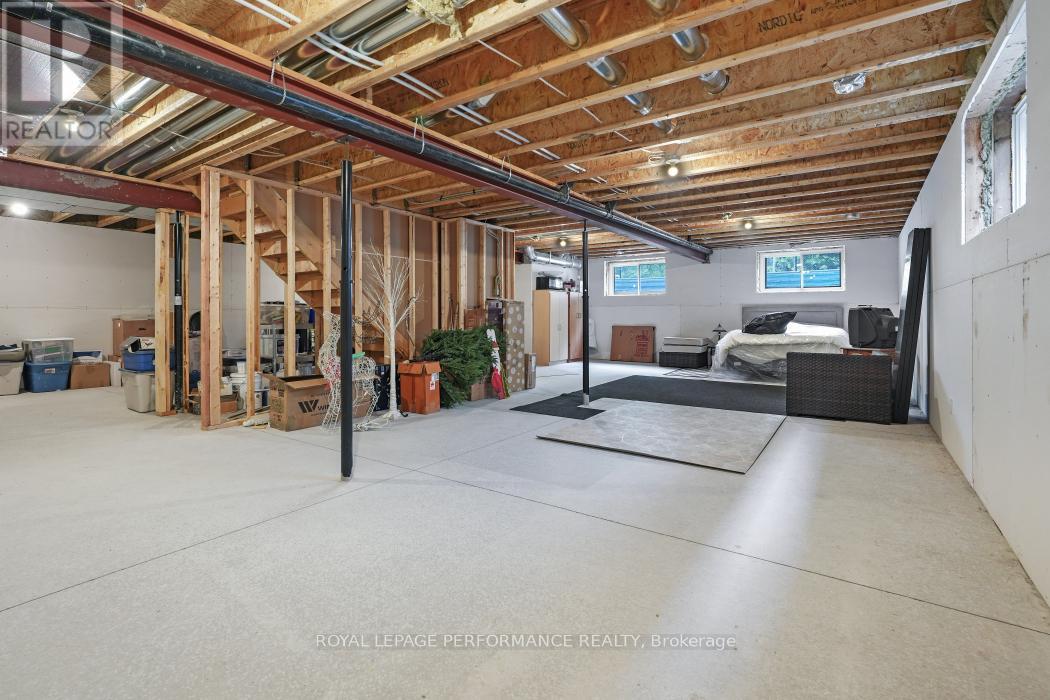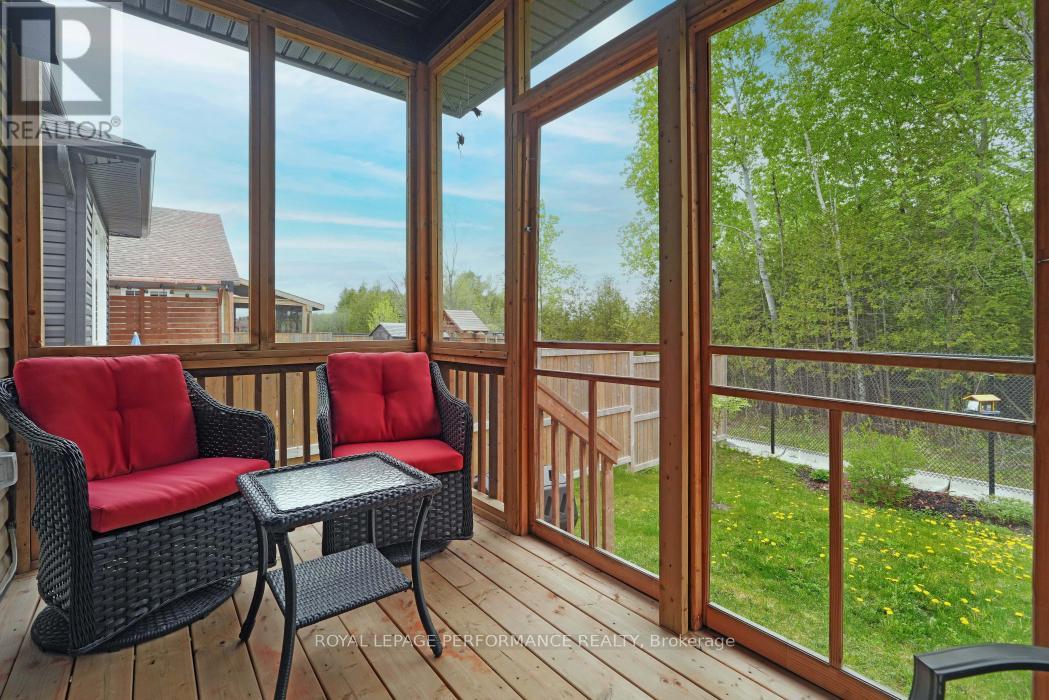3 卧室
2 浴室
1500 - 2000 sqft
平房
中央空调
风热取暖
Landscaped
$775,000
Located in the heart of beautiful Almonte, this stunning true 3 bedroom bungalow offers luxurious one-level living with a thoughtfully designed, open-concept layout. The heart of the home is the gorgeous kitchen, featuring stylish two-tone cabinetry, high-end appliances, and a spacious breakfast island - ideal for casual dining or entertaining. The kitchen flows effortlessly into the bright dining and living areas, creating an inviting space to host friends and family. Step outside to the perfectly screened-in back deck, where you can enjoy meals, unwind with a book, or catch your favorite shows on the wall-mounted TV - all while surrounded by the tranquility of your backyard. The main floor also includes a versatile den, perfect as a home office, art studio, or cozy TV room. The spacious primary bedroom offers a peaceful retreat with a large walk-in closet and a private ensuite bath. Two additional generously sized bedrooms provide comfortable accommodations for family, guests, or additional workspace. Other everyday conveniences include a large main floor laundry room, a double car garage with inside entry and a generac generator. The expansive basement offers excellent potential for additional living space, bedroom and bath. This home truly has it all in an area known for its historical significance, cultural vibrancy, and natural beauty, Almonte offers a unique experience that captures the essence of small-town Ontario charm. Don't miss your chance to own a thoughtfully designed home in one of the Ottawa Valleys most sought-after communities. (id:44758)
房源概要
|
MLS® Number
|
X12153971 |
|
房源类型
|
民宅 |
|
社区名字
|
912 - Mississippi Mills (Ramsay) Twp |
|
特征
|
无地毯 |
|
总车位
|
6 |
|
结构
|
Deck, Porch |
详 情
|
浴室
|
2 |
|
地上卧房
|
3 |
|
总卧房
|
3 |
|
赠送家电包括
|
洗碗机, 烘干机, Garage Door Opener, Hood 电扇, 炉子, 洗衣机, 窗帘, 冰箱 |
|
建筑风格
|
平房 |
|
地下室进展
|
部分完成 |
|
地下室类型
|
N/a (partially Finished) |
|
施工种类
|
独立屋 |
|
空调
|
中央空调 |
|
外墙
|
石, 乙烯基壁板 |
|
地基类型
|
混凝土浇筑 |
|
供暖方式
|
天然气 |
|
供暖类型
|
压力热风 |
|
储存空间
|
1 |
|
内部尺寸
|
1500 - 2000 Sqft |
|
类型
|
独立屋 |
|
Utility Power
|
Generator |
|
设备间
|
市政供水 |
车 位
土地
|
英亩数
|
无 |
|
Landscape Features
|
Landscaped |
|
污水道
|
Sanitary Sewer |
|
土地深度
|
105 Ft ,10 In |
|
土地宽度
|
44 Ft ,3 In |
|
不规则大小
|
44.3 X 105.9 Ft |
房 间
| 楼 层 |
类 型 |
长 度 |
宽 度 |
面 积 |
|
一楼 |
门厅 |
3.17 m |
1.52 m |
3.17 m x 1.52 m |
|
一楼 |
浴室 |
2.13 m |
2.13 m |
2.13 m x 2.13 m |
|
一楼 |
洗衣房 |
1.83 m |
1.77 m |
1.83 m x 1.77 m |
|
一楼 |
衣帽间 |
3.14 m |
3.05 m |
3.14 m x 3.05 m |
|
一楼 |
Sunroom |
4.27 m |
2.13 m |
4.27 m x 2.13 m |
|
一楼 |
厨房 |
3.35 m |
3.69 m |
3.35 m x 3.69 m |
|
一楼 |
餐厅 |
2.74 m |
3.05 m |
2.74 m x 3.05 m |
|
一楼 |
客厅 |
3.96 m |
3.72 m |
3.96 m x 3.72 m |
|
一楼 |
主卧 |
3.69 m |
2 m |
3.69 m x 2 m |
|
一楼 |
其它 |
2.38 m |
1.77 m |
2.38 m x 1.77 m |
|
一楼 |
浴室 |
2.44 m |
2.32 m |
2.44 m x 2.32 m |
|
一楼 |
第二卧房 |
3.05 m |
3.26 m |
3.05 m x 3.26 m |
|
一楼 |
第三卧房 |
3.05 m |
3.05 m |
3.05 m x 3.05 m |
https://www.realtor.ca/real-estate/28324611/928-leishman-drive-mississippi-mills-912-mississippi-mills-ramsay-twp





































