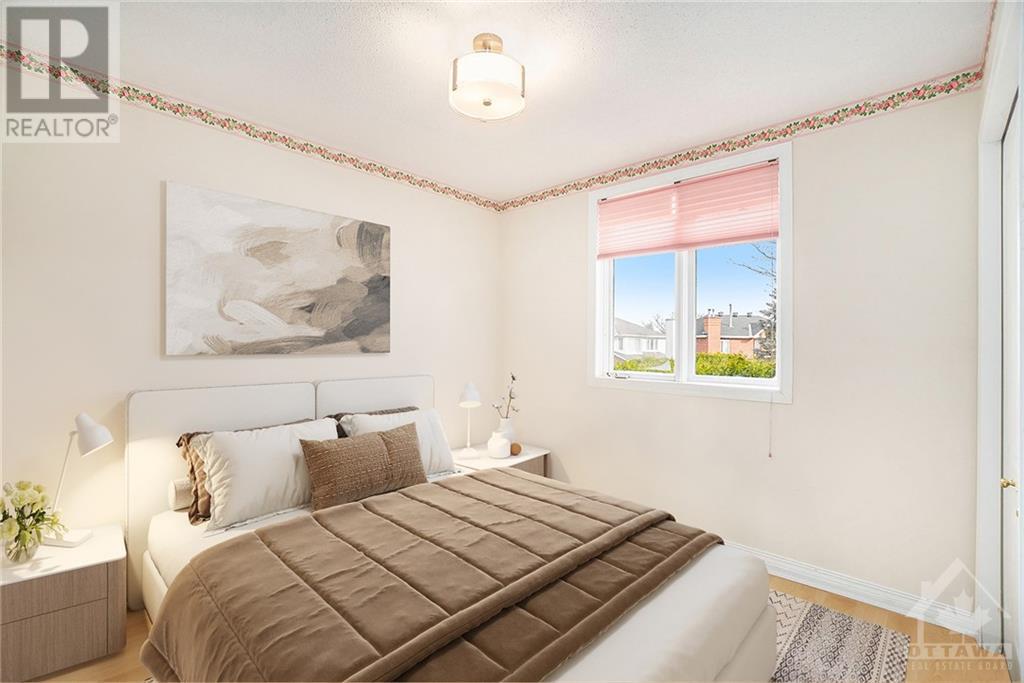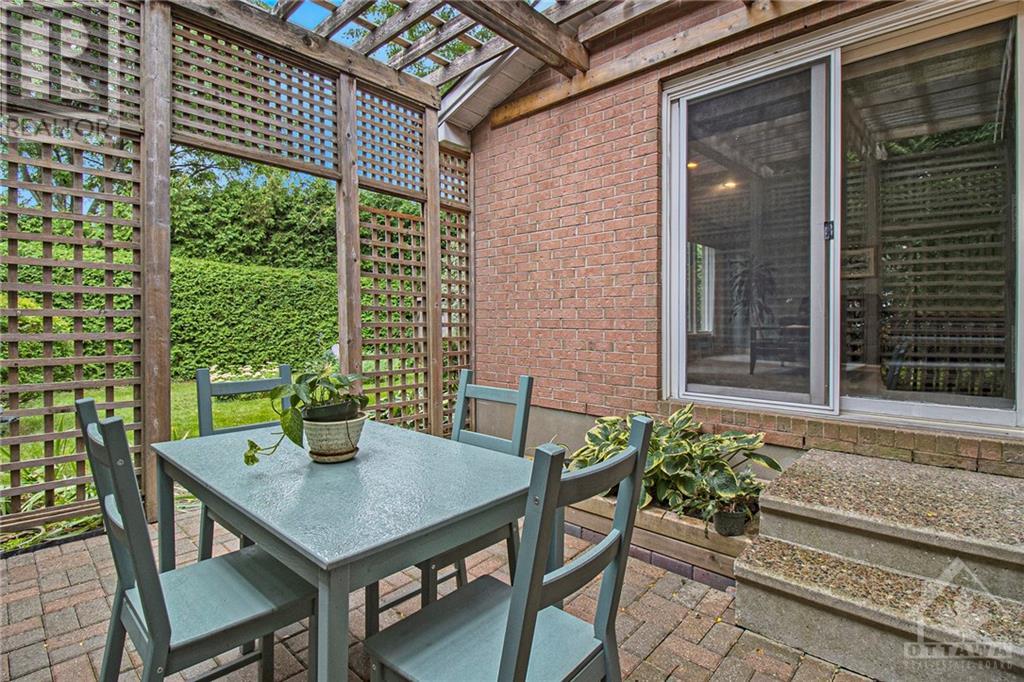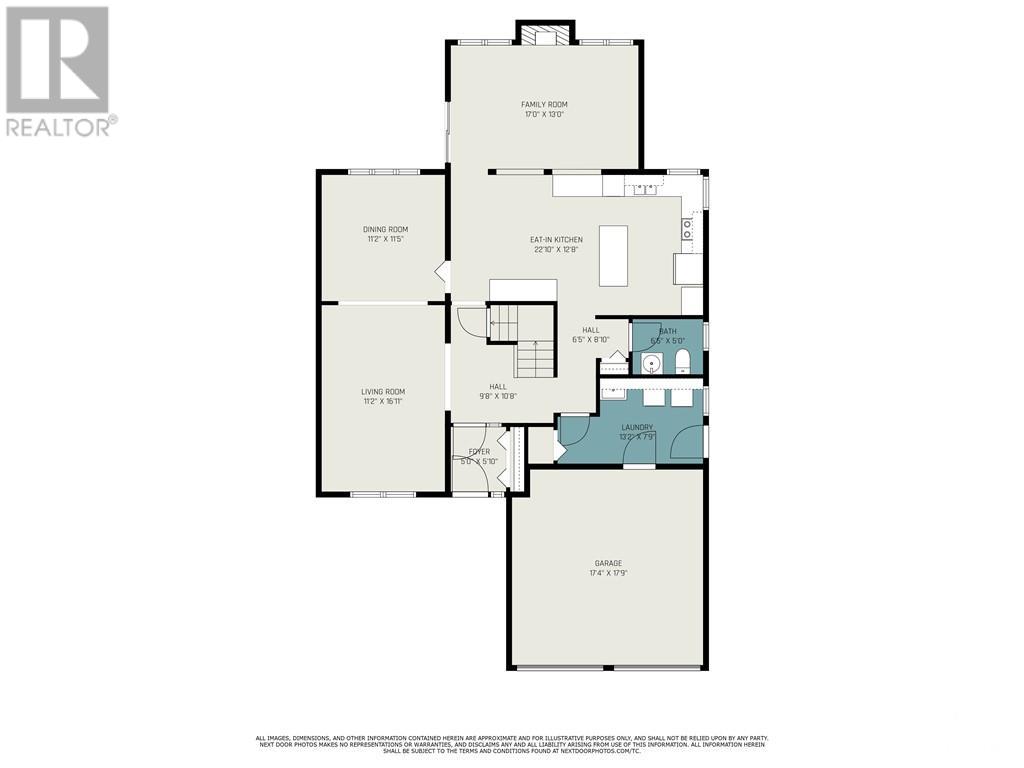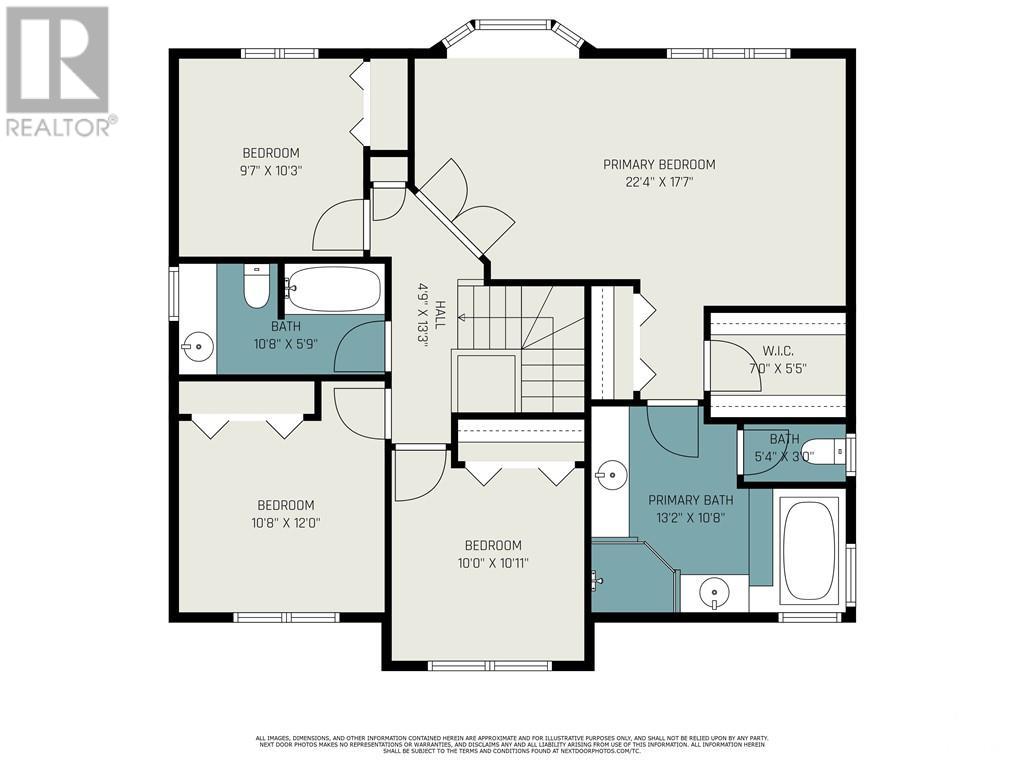4 卧室
3 浴室
壁炉
中央空调
风热取暖
$1,074,900
Welcome to this remarkable home in one of the area's most sought-after neighborhoods! This spacious home boasts a thoughtfully designed floor plan, now enhanced with brand-new hardwood floors (2024) on both the main & second levels. Main floor features a family room w/ vaulted ceilings, centered fireplace, and picturesque views of the pergola-adorned enclave & private yard. Additional highlights include a skylit staircase, main-floor laundry rm, separate side entrance ++. Four generously sized bedrooms with primary offering a relaxing lounge area, walk-in closet, and 5-piece ensuite bath. UPDATES: Hardwood floors (2024), Furnace (2020), A/C (2021), Driveway (2022), Roof (2007). Ideally situated near parks, Algonquin College, bike/walking paths, shopping, and transit. Home sits on a quiet, no-through-traffic street for added peace of mind. With timeless elegance and endless possibilities, this is the perfect place to call home. Some photos are virtually staged. 24 hrs Irrev on offers. (id:44758)
房源概要
|
MLS® Number
|
X10431201 |
|
房源类型
|
民宅 |
|
临近地区
|
Centrepointe |
|
社区名字
|
7607 - Centrepointe |
|
附近的便利设施
|
公共交通, 公园 |
|
总车位
|
4 |
详 情
|
浴室
|
3 |
|
地上卧房
|
4 |
|
总卧房
|
4 |
|
公寓设施
|
Fireplace(s) |
|
赠送家电包括
|
Water Heater, 洗碗机, 烘干机, Hood 电扇, 冰箱, 炉子, 洗衣机 |
|
地下室进展
|
已完成 |
|
地下室类型
|
Full (unfinished) |
|
施工种类
|
独立屋 |
|
空调
|
中央空调 |
|
外墙
|
砖 |
|
壁炉
|
有 |
|
Fireplace Total
|
1 |
|
地基类型
|
混凝土 |
|
客人卫生间(不包含洗浴)
|
1 |
|
供暖方式
|
天然气 |
|
供暖类型
|
压力热风 |
|
储存空间
|
2 |
|
类型
|
独立屋 |
|
设备间
|
市政供水 |
车 位
土地
|
英亩数
|
无 |
|
土地便利设施
|
公共交通, 公园 |
|
污水道
|
Sanitary Sewer |
|
土地深度
|
112 Ft ,6 In |
|
土地宽度
|
46 Ft ,10 In |
|
不规则大小
|
46.86 X 112.58 Ft ; 0 |
|
规划描述
|
住宅 |
房 间
| 楼 层 |
类 型 |
长 度 |
宽 度 |
面 积 |
|
二楼 |
卧室 |
2.92 m |
3.12 m |
2.92 m x 3.12 m |
|
二楼 |
浴室 |
3.25 m |
1.75 m |
3.25 m x 1.75 m |
|
二楼 |
主卧 |
6.8 m |
5.35 m |
6.8 m x 5.35 m |
|
二楼 |
卧室 |
3.04 m |
3.32 m |
3.04 m x 3.32 m |
|
二楼 |
卧室 |
3.25 m |
3.65 m |
3.25 m x 3.65 m |
|
Lower Level |
其它 |
10.51 m |
12.29 m |
10.51 m x 12.29 m |
|
一楼 |
洗衣房 |
4.01 m |
2.36 m |
4.01 m x 2.36 m |
|
一楼 |
浴室 |
1.95 m |
1.52 m |
1.95 m x 1.52 m |
|
一楼 |
厨房 |
6.95 m |
3.86 m |
6.95 m x 3.86 m |
|
一楼 |
客厅 |
3.4 m |
5.15 m |
3.4 m x 5.15 m |
|
一楼 |
餐厅 |
3.4 m |
3.47 m |
3.4 m x 3.47 m |
|
一楼 |
家庭房 |
5.18 m |
3.96 m |
5.18 m x 3.96 m |
https://www.realtor.ca/real-estate/27665784/93-summerwalk-place-ottawa-7607-centrepointe


































